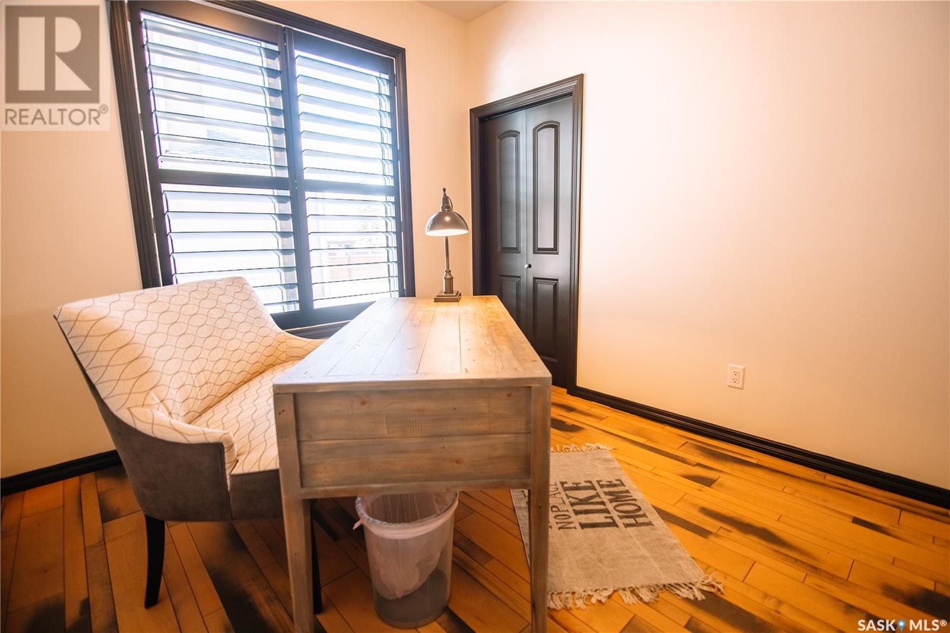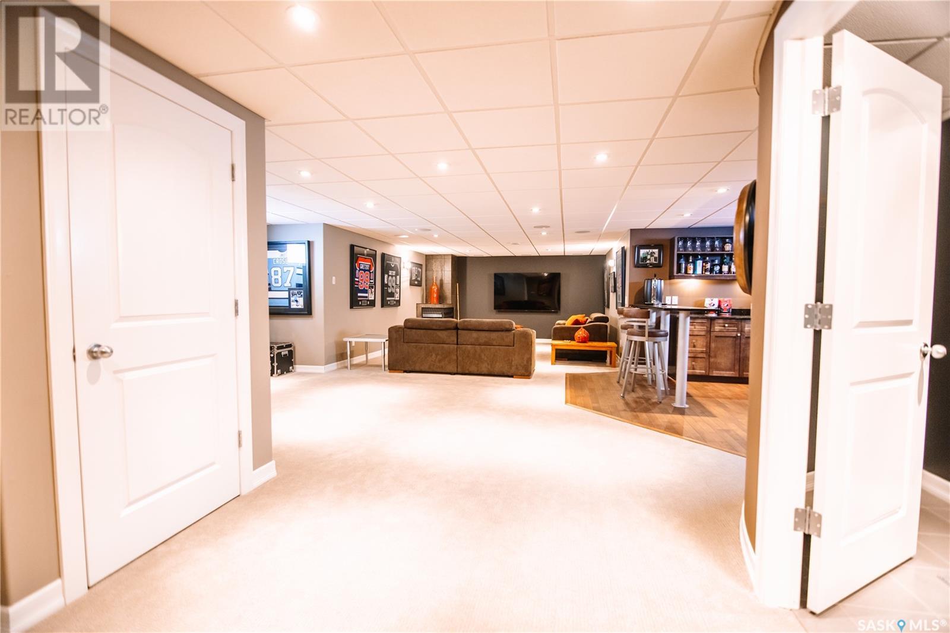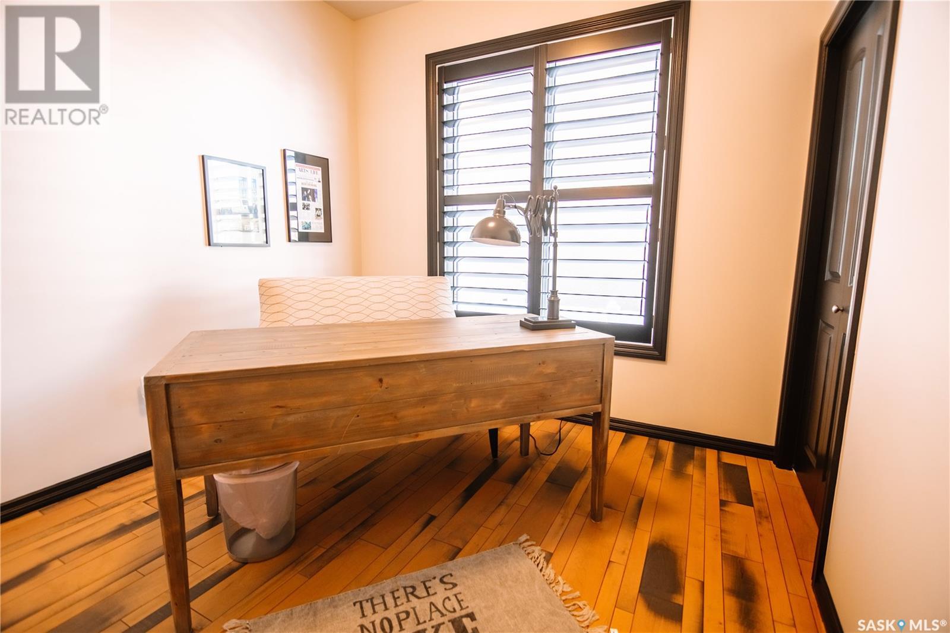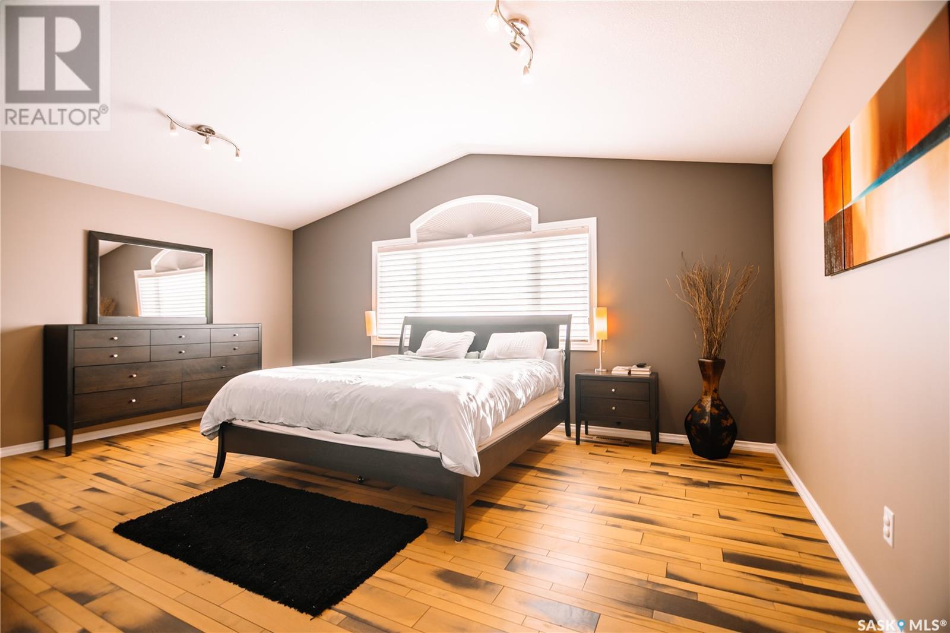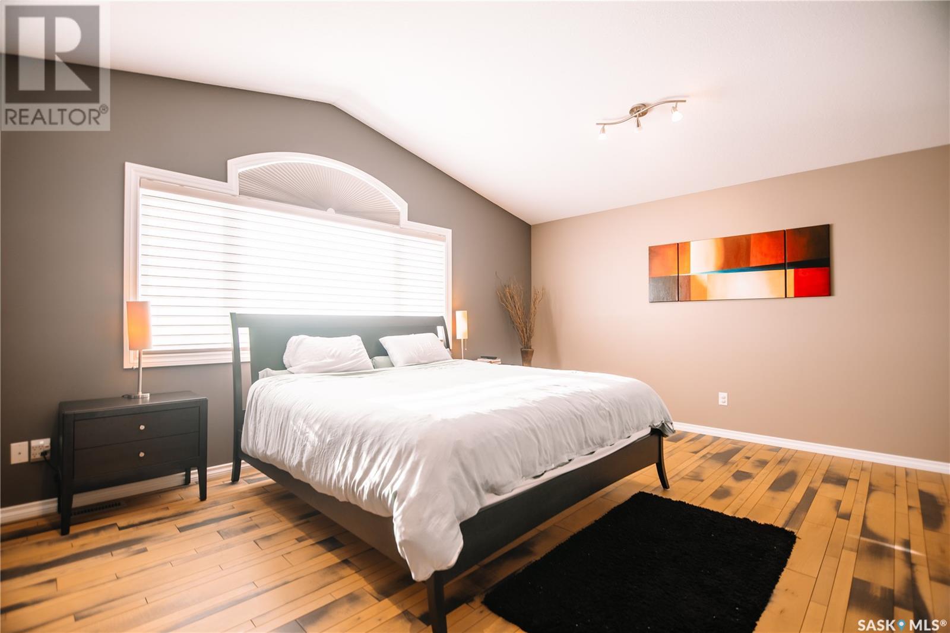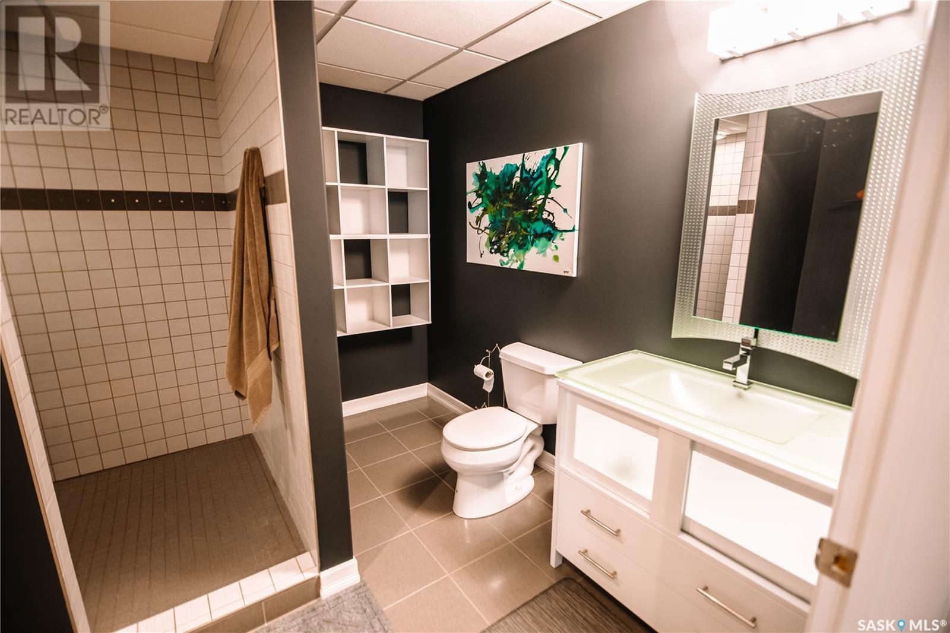This website uses cookies so that we can provide you with the best user experience possible. Cookie information is stored in your browser and performs functions such as recognising you when you return to our website and helping our team to understand which sections of the website you find most interesting and useful.
6127 Wascana Court Way Regina, Saskatchewan S4V 3E7
$729,900
6127 Wascana Court Way – Stunning 2-Story Home in Wascana View. Welcome to 6127 Wascana Court Way, a remarkable 2,400+ sq/ft 4-bedroom, 4-bathroom home located in the prestigious Wascana View neighborhood. This meticulously maintained property is steps away from east-end amenities, top-rated schools, parks, and scenic walking paths, offering the perfect blend of convenience and tranquility. The main floor boasts an open-concept design, featuring a bright and spacious living room with vaulted ceilings, a cozy gas fireplace, and an abundance of natural light. The large kitchen is a chef’s dream, offering ample storage, a bar-style island, stainless steel appliances (including a gas range), and a corner pantry. A versatile main-floor office doubles as a fourth bedroom, adding flexibility to the layout. This home also features 3/4” solid Silver Maple with an antiqued oil finish, this uniquely designed hardwood floor showcases three varying widths. The matte, oiled surface is durable, pet-friendly, and warmer to the touch than urethane finishes. Easy to maintain, it requires just a damp wipe for cleaning. Upstairs, you’ll find three generously sized bedrooms, including the luxurious primary suite with vaulted ceilings, his-and-her closets, and a spa-like ensuite. The fully developed basement is ideal for entertaining, with a large recreation space which features a second gas fireplace and adjacent wet bar with peninsula island. Completing this smartly designed basement is a an oversized bathroom with a walk-in shower and large storage room. Additional features include a heated double attached garage, central air conditioning, a gas BBQ hookup, a high-efficiency furnace, and more. This home truly has it all—don’t miss your opportunity to live in one of Regina’s most sought-after communities! Schedule your showing today! (id:49203)
Property Details
| MLS® Number | SK993110 |
| Property Type | Single Family |
| Neigbourhood | Wascana View |
| Features | Treed, Rectangular |
| Structure | Deck |
Building
| Bathroom Total | 4 |
| Bedrooms Total | 4 |
| Appliances | Washer, Refrigerator, Dishwasher, Dryer, Microwave, Window Coverings, Garage Door Opener Remote(s), Hood Fan, Stove |
| Architectural Style | 2 Level |
| Basement Development | Finished |
| Basement Type | Full (finished) |
| Constructed Date | 2007 |
| Cooling Type | Central Air Conditioning |
| Fireplace Fuel | Gas |
| Fireplace Present | Yes |
| Fireplace Type | Conventional |
| Heating Fuel | Natural Gas |
| Heating Type | Forced Air |
| Stories Total | 2 |
| Size Interior | 2437 Sqft |
| Type | House |
Parking
| Attached Garage | |
| Heated Garage | |
| Parking Space(s) | 4 |
Land
| Acreage | No |
| Fence Type | Fence |
| Landscape Features | Lawn |
| Size Irregular | 5733.00 |
| Size Total | 5733 Sqft |
| Size Total Text | 5733 Sqft |
Rooms
| Level | Type | Length | Width | Dimensions |
|---|---|---|---|---|
| Second Level | Primary Bedroom | 19 ft | 14 ft ,1 in | 19 ft x 14 ft ,1 in |
| Second Level | Bedroom | 11 ft ,4 in | 15 ft ,9 in | 11 ft ,4 in x 15 ft ,9 in |
| Second Level | Bedroom | 14 ft ,7 in | 11 ft ,4 in | 14 ft ,7 in x 11 ft ,4 in |
| Second Level | 4pc Bathroom | - x - | ||
| Second Level | 5pc Ensuite Bath | - x - | ||
| Basement | Other | 17 ft ,4 in | 14 ft ,4 in | 17 ft ,4 in x 14 ft ,4 in |
| Basement | Dining Nook | 11 ft ,1 in | 10 ft ,8 in | 11 ft ,1 in x 10 ft ,8 in |
| Basement | 4pc Bathroom | - x - | ||
| Basement | Other | 12 ft ,1 in | 12 ft ,1 in | 12 ft ,1 in x 12 ft ,1 in |
| Main Level | Kitchen | 12 ft ,2 in | 12 ft ,8 in | 12 ft ,2 in x 12 ft ,8 in |
| Main Level | Living Room | 19 ft ,1 in | 15 ft ,9 in | 19 ft ,1 in x 15 ft ,9 in |
| Main Level | Dining Room | 11 ft ,2 in | 11 ft ,1 in | 11 ft ,2 in x 11 ft ,1 in |
| Main Level | Other | - x - | ||
| Main Level | 2pc Bathroom | - x - | ||
| Main Level | Bedroom | 11 ft | 9 ft ,3 in | 11 ft x 9 ft ,3 in |
https://www.realtor.ca/real-estate/27820347/6127-wascana-court-way-regina-wascana-view
Interested?
Contact us for more information

Joel Hunter
Salesperson
100-1911 E Truesdale Drive
Regina, Saskatchewan S4V 2N1
(306) 359-1900

Chad Ehman
Salesperson
https://www.chadehman.ca/
100-1911 E Truesdale Drive
Regina, Saskatchewan S4V 2N1
(306) 359-1900

















