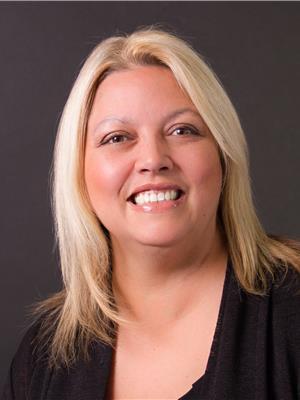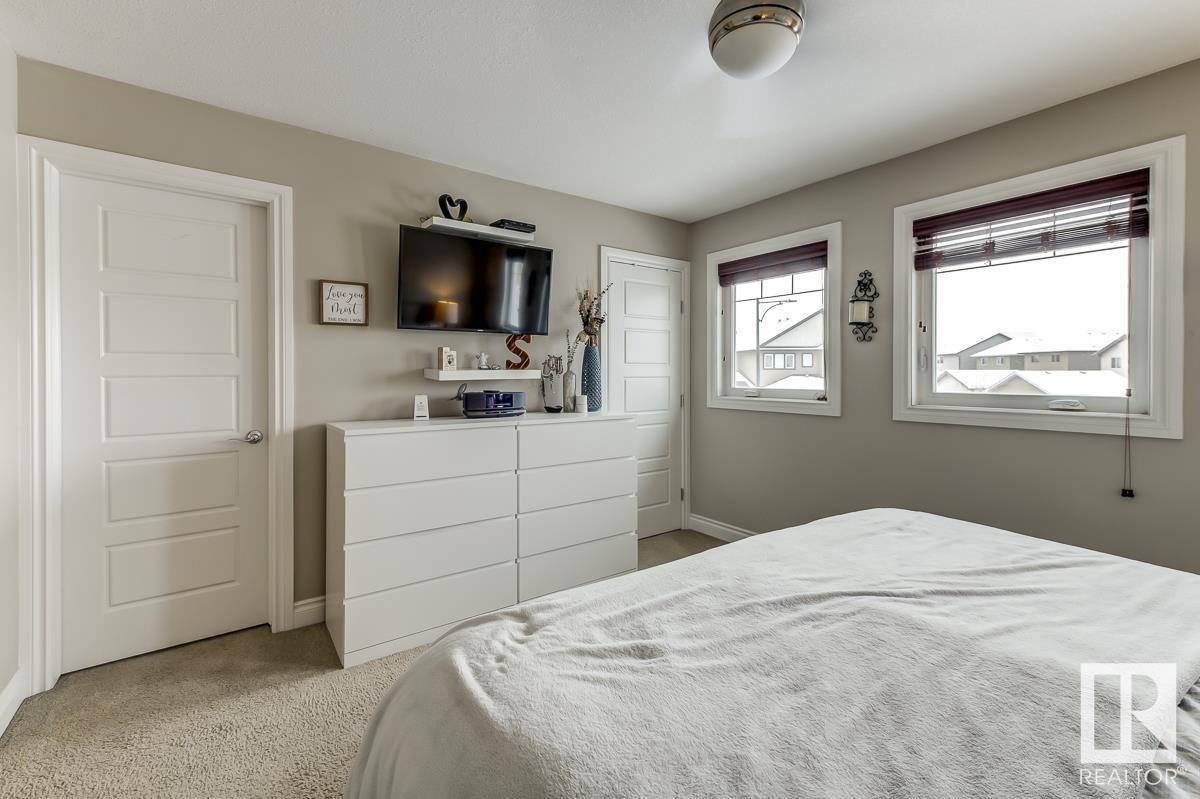This website uses cookies so that we can provide you with the best user experience possible. Cookie information is stored in your browser and performs functions such as recognising you when you return to our website and helping our team to understand which sections of the website you find most interesting and useful.
610 42 Av Nw Edmonton, Alberta T6T 0W9
$465,000
IMPECCABLY MAINTAINED and we do mean IMPECCABLE!!! This COVENTRY-BUILT, 1400 SQ.FT., 3 BED, 3 BATH 2 storey home has all the upgrades and a FANTASTIC OPEN FLOOR-PLAN, nicely SITUATED IN A QUIET CUL DE SAC…. perfect for those weekend hockey games with all the kids! Featuring STAINLESS APPLIANCES and SIDE PANTRY, a DEEP 23’ DOUBLE ATTACHED/INSULATED & DRYWALLED GARAGE (plenty long enough for your pickup truck), ENGINEERED HARDWOOD & TILE FLOORING, with GRANITE COUNTERTOPS throughout and a REAR DECK overlooking a serene GREENSPACE & PARK! The décor is all up to date with the current trends and the SPACIOUS PRIMARY BEDROOM with 2 WALK-IN CLOSETS is fit for royalty, equipped with its own 3 PIECE ENSUITE! Don’t wait too long on this one or it’ll be GONE!!! (id:49203)
Property Details
| MLS® Number | E4419699 |
| Property Type | Single Family |
| Neigbourhood | Maple Crest |
| Amenities Near By | Park, Playground, Public Transit, Schools, Shopping |
| Community Features | Public Swimming Pool |
| Features | Cul-de-sac, Park/reserve |
| Structure | Deck |
Building
| Bathroom Total | 3 |
| Bedrooms Total | 3 |
| Appliances | Dishwasher, Dryer, Garage Door Opener Remote(s), Garage Door Opener, Microwave Range Hood Combo, Refrigerator, Storage Shed, Stove, Washer, Window Coverings |
| Basement Development | Unfinished |
| Basement Type | Full (unfinished) |
| Constructed Date | 2014 |
| Construction Style Attachment | Semi-detached |
| Cooling Type | Central Air Conditioning |
| Fire Protection | Smoke Detectors |
| Half Bath Total | 1 |
| Heating Type | Forced Air |
| Stories Total | 2 |
| Size Interior | 1401.1382 Sqft |
| Type | Duplex |
Parking
| Attached Garage |
Land
| Acreage | No |
| Fence Type | Fence |
| Land Amenities | Park, Playground, Public Transit, Schools, Shopping |
| Size Irregular | 334.7 |
| Size Total | 334.7 M2 |
| Size Total Text | 334.7 M2 |
| Surface Water | Ponds |
Rooms
| Level | Type | Length | Width | Dimensions |
|---|---|---|---|---|
| Main Level | Living Room | 3.94 m | 3.74 m | 3.94 m x 3.74 m |
| Main Level | Dining Room | 3.1 m | 1.98 m | 3.1 m x 1.98 m |
| Main Level | Kitchen | 3.45 m | 2.64 m | 3.45 m x 2.64 m |
| Upper Level | Primary Bedroom | 3.96 m | 3.67 m | 3.96 m x 3.67 m |
| Upper Level | Bedroom 2 | 3.33 m | 3.09 m | 3.33 m x 3.09 m |
| Upper Level | Bedroom 3 | 3.4 m | 3.13 m | 3.4 m x 3.13 m |
https://www.realtor.ca/real-estate/27858817/610-42-av-nw-edmonton-maple-crest
Interested?
Contact us for more information

Blu Erick
Associate
(780) 450-6670
www.homesweethomeedmonton.com/
https://www.facebook.com/BluandJennifferMaxwellPolaris/

4107 99 St Nw
Edmonton, Alberta T6E 3N4
(780) 450-6300
(780) 450-6670

Jenniffer L. Erick
Associate
(780) 450-6670
www.homesweethomeedmonton.com/
https://www.facebook.com/BluandJennifferMaxwellPolaris/
https://www.linkedin.com/feed/

4107 99 St Nw
Edmonton, Alberta T6E 3N4
(780) 450-6300
(780) 450-6670








































