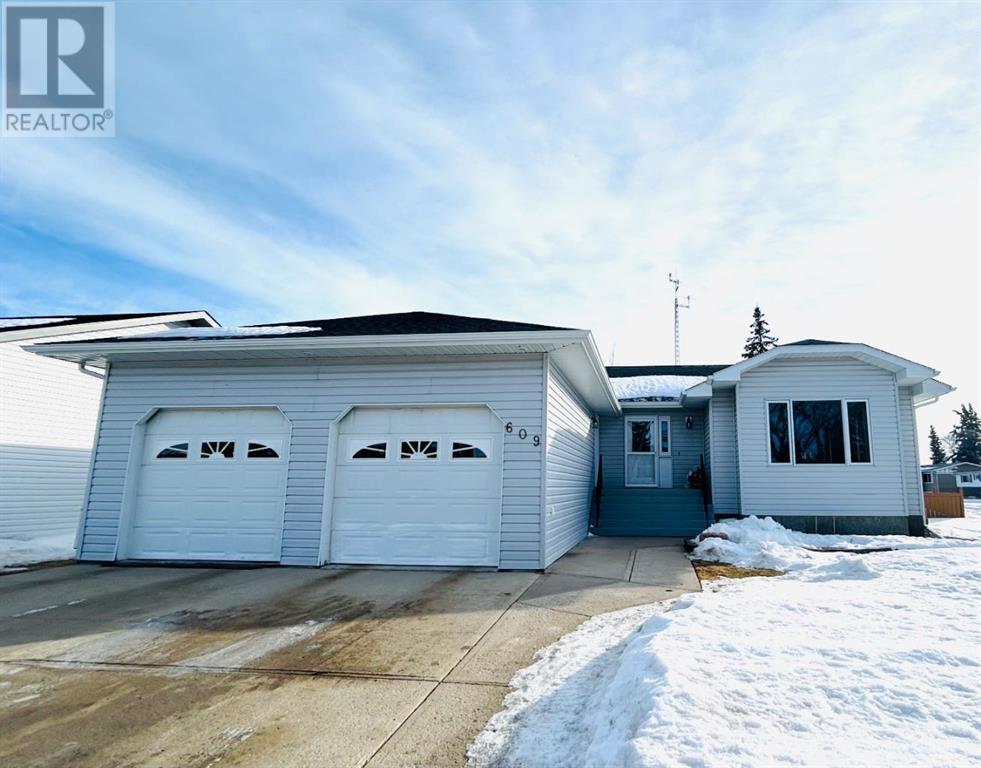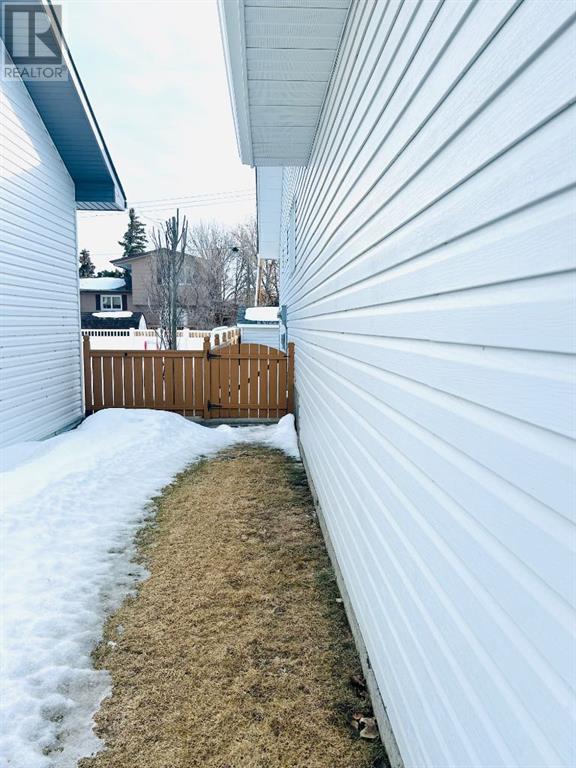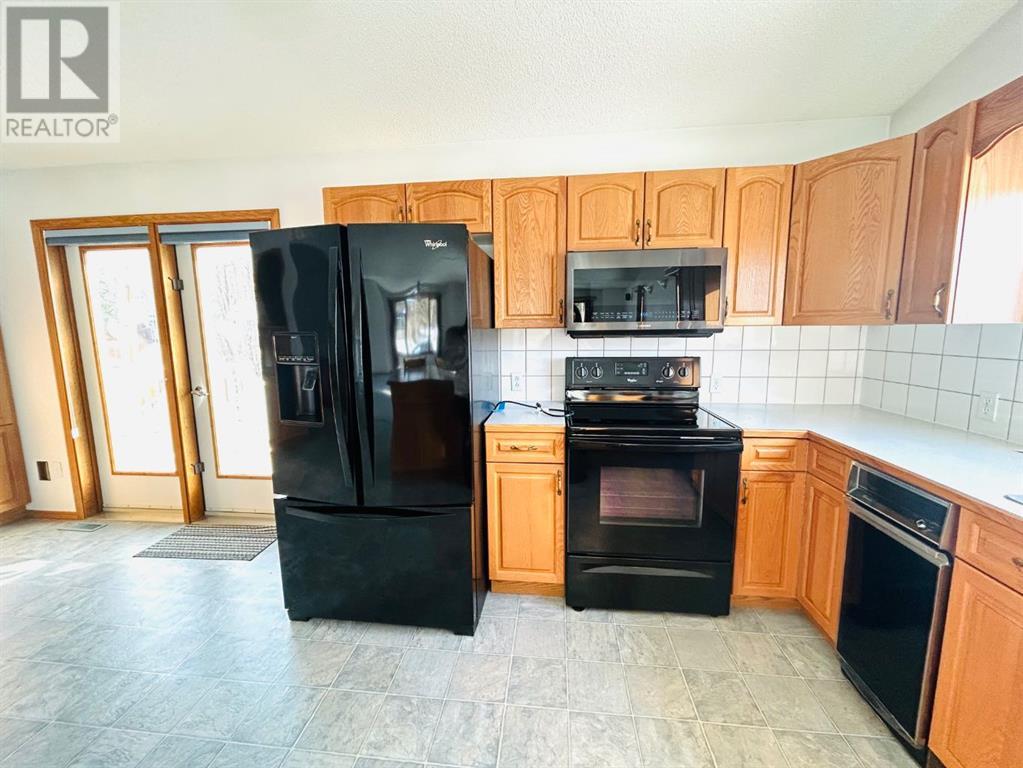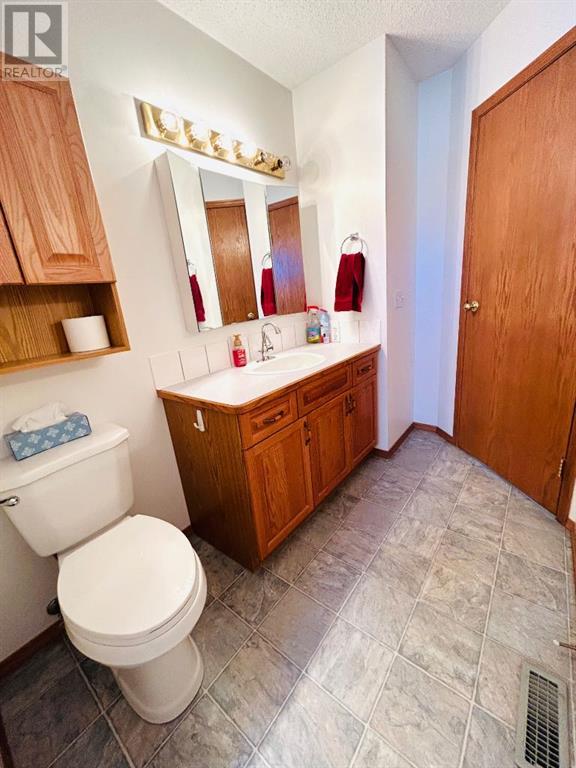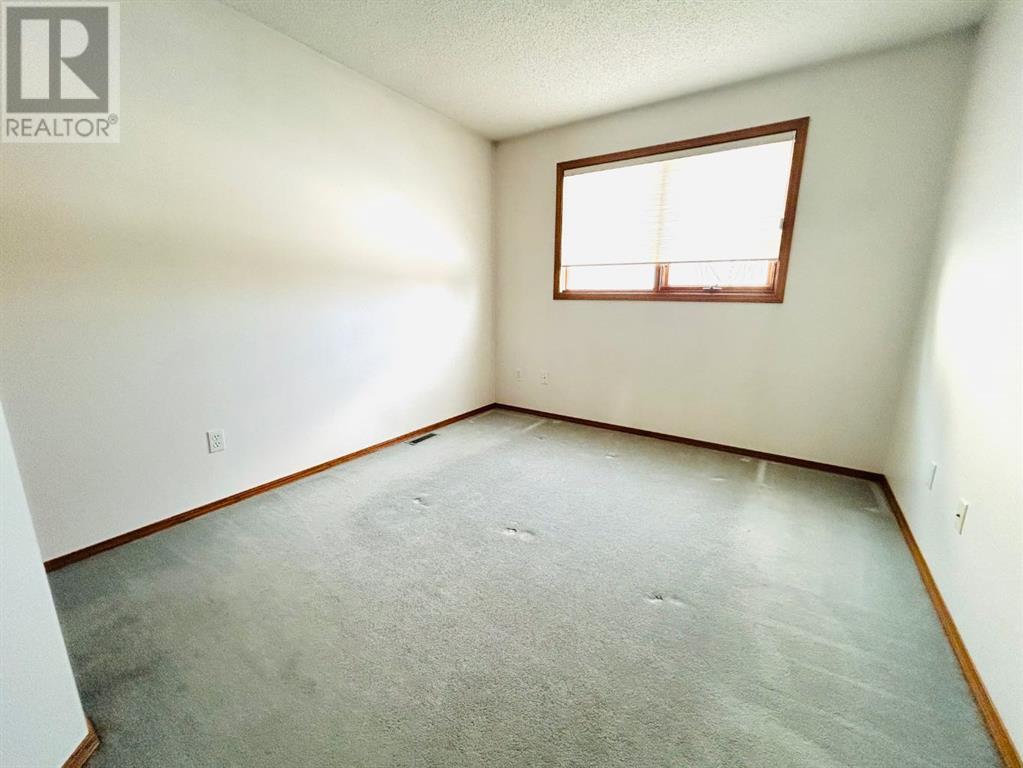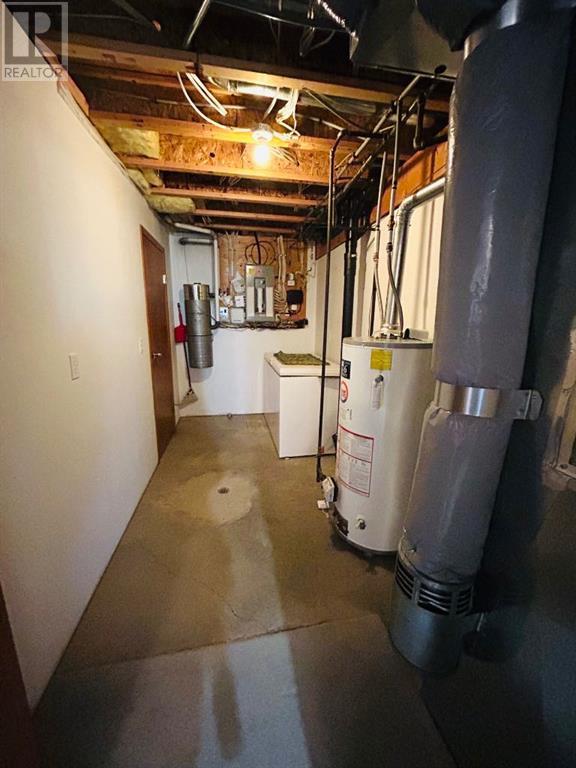609 2 Street E Oyen, Alberta T0J 2J0
$440,000
Welcome to this immaculately maintained 1670 square foot bungalow. Nestled on a prime corner lot, this stunning home offers an array of features that are sure to impress any buyer.As you approach the property, you are greeted by a beautifully landscaped, well-manicured lawn that sets the tone. The double attached insulated garage not only provides convenience but ample storage. Step inside and be captivated by the open-concept layout, designed to maximize space and light, with high ceilings that enhance the feeling of warmth.The heart of the home centers around a stylish oak kitchen, boasting plenty of cabinetry and counter space. The adjoining living room is perfect for entertaining, complete with a cozy gas fireplace that adds warmth and ambiance.Retreat to the primary bedroom, featuring a generous walk-in closet and a 3-piece ensuite. The main floor also includes a thoughtfully designed laundry room with convenient garage access, along with a well-appointed 4-piece bath for guests.But the features don’t stop there! Imagine unwinding in your very own indoor hot tub room, complete with French doors and proper fan ventilation, creating a relaxing escape right at home. The large open basement family room is perfect for movie nights, while an additional office space provides the ideal environment for productivity. A spacious basement bedroom and cold room for storage are just a few more highlights of this incredible home, along with a 4-piece basement bath for added convenience.The underground Rain Bird Sprinkler system ensures your lawn stays lush and vibrant all summer long. The rear RV parking space with hookup means you can easily accommodate your holiday trailer, while two charming garden sheds provide extra storage for all your gardening tools and more.As an added bonus, this home features new asphalt shingles and a generator hookup for the furnace.Contact your local Realtor to book a showing! (id:49203)
Property Details
| MLS® Number | A2197350 |
| Property Type | Single Family |
| Amenities Near By | Airport, Golf Course, Park, Playground, Recreation Nearby, Schools, Shopping |
| Communication Type | High Speed Internet, Fiber, Satellite Internet Access |
| Community Features | Golf Course Development, Fishing |
| Features | Back Lane, French Door, No Animal Home, No Smoking Home, Level |
| Parking Space Total | 5 |
| Plan | 9411491 |
| Structure | Shed, Deck |
Building
| Bathroom Total | 3 |
| Bedrooms Above Ground | 2 |
| Bedrooms Below Ground | 1 |
| Bedrooms Total | 3 |
| Amperage | 100 Amp Service |
| Appliances | Refrigerator, Dishwasher, Oven, Compactor, Freezer, Microwave Range Hood Combo |
| Architectural Style | Bungalow |
| Basement Development | Finished |
| Basement Type | Full (finished) |
| Constructed Date | 1997 |
| Construction Material | Wood Frame |
| Construction Style Attachment | Detached |
| Cooling Type | None |
| Exterior Finish | Vinyl Siding |
| Fireplace Present | Yes |
| Fireplace Total | 1 |
| Flooring Type | Carpeted, Ceramic Tile, Linoleum |
| Foundation Type | Wood |
| Heating Fuel | Natural Gas |
| Heating Type | Forced Air |
| Stories Total | 1 |
| Size Interior | 1670 Sqft |
| Total Finished Area | 1670 Sqft |
| Type | House |
| Utility Power | 100 Amp Service |
| Utility Water | Municipal Water |
Parking
| Attached Garage | 2 |
Land
| Acreage | No |
| Fence Type | Fence |
| Land Amenities | Airport, Golf Course, Park, Playground, Recreation Nearby, Schools, Shopping |
| Landscape Features | Landscaped, Lawn, Underground Sprinkler |
| Sewer | Municipal Sewage System |
| Size Depth | 19.81 M |
| Size Frontage | 33.53 M |
| Size Irregular | 7152.00 |
| Size Total | 7152 Sqft|4,051 - 7,250 Sqft |
| Size Total Text | 7152 Sqft|4,051 - 7,250 Sqft |
| Zoning Description | R-1 |
Rooms
| Level | Type | Length | Width | Dimensions |
|---|---|---|---|---|
| Basement | Bedroom | 18.67 Ft x 11.50 Ft | ||
| Basement | Furnace | 14.75 Ft x 6.17 Ft | ||
| Basement | Family Room | 18.08 Ft x 28.75 Ft | ||
| Basement | 4pc Bathroom | 7.83 Ft x 8.08 Ft | ||
| Basement | Office | 14.75 Ft x 7.75 Ft | ||
| Basement | Cold Room | 6.17 Ft x 7.92 Ft | ||
| Basement | Storage | 11.50 Ft x 10.08 Ft | ||
| Main Level | Other | 20.50 Ft x 12.42 Ft | ||
| Main Level | Primary Bedroom | 10.92 Ft x 13.00 Ft | ||
| Main Level | 3pc Bathroom | 6.50 Ft x 7.50 Ft | ||
| Main Level | Other | 5.17 Ft x 6.50 Ft | ||
| Main Level | Living Room | 15.00 Ft x 24.67 Ft | ||
| Main Level | 4pc Bathroom | 14.00 Ft x 5.33 Ft | ||
| Main Level | Bedroom | 9.83 Ft x 14.17 Ft | ||
| Main Level | Other | 10.83 Ft x 5.00 Ft | ||
| Main Level | Laundry Room | 9.25 Ft x 11.42 Ft |
Utilities
| Electricity | Connected |
| Natural Gas | Connected |
| Telephone | Available |
| Sewer | Connected |
| Water | Connected |
https://www.realtor.ca/real-estate/27954803/609-2-street-e-oyen
Interested?
Contact us for more information
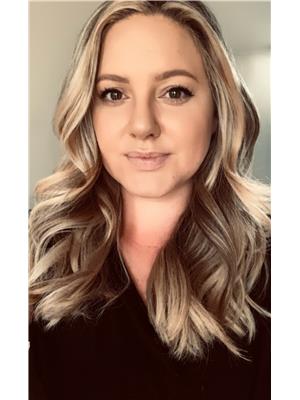
Charlene Carlson
Associate
Box 517
Hanna, Alberta T0J 1P0
(403) 854-1583


