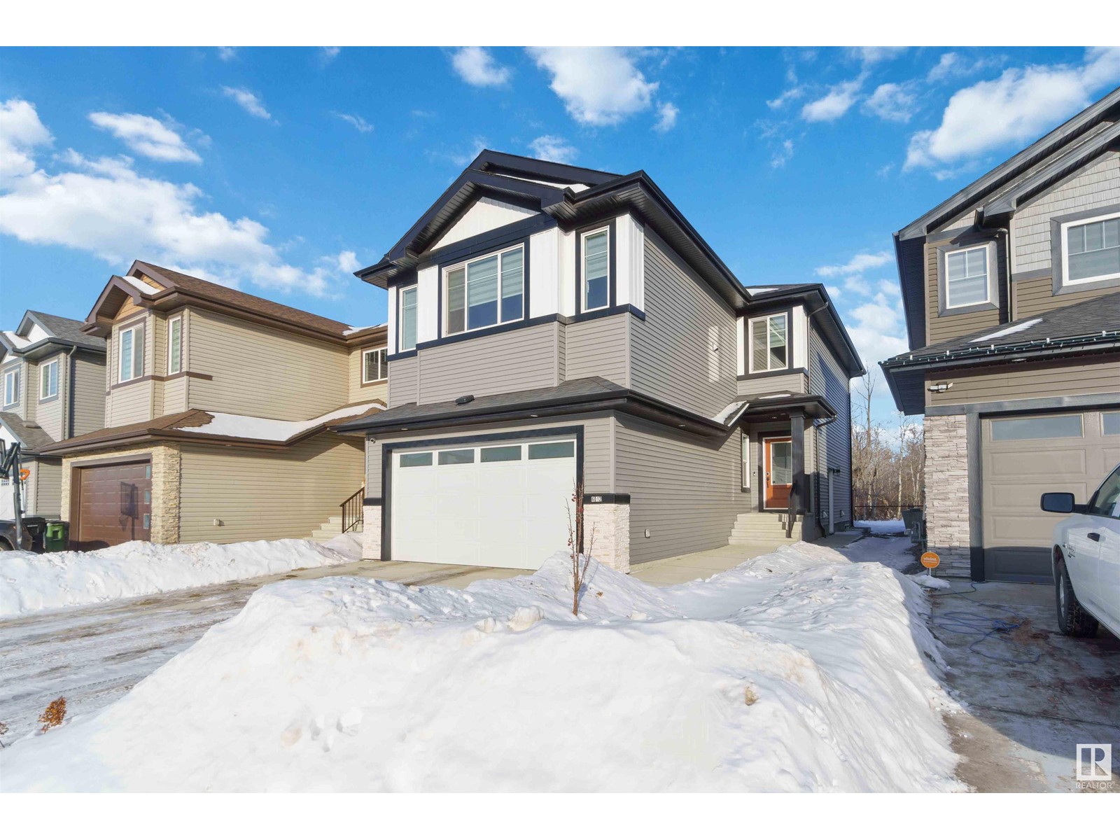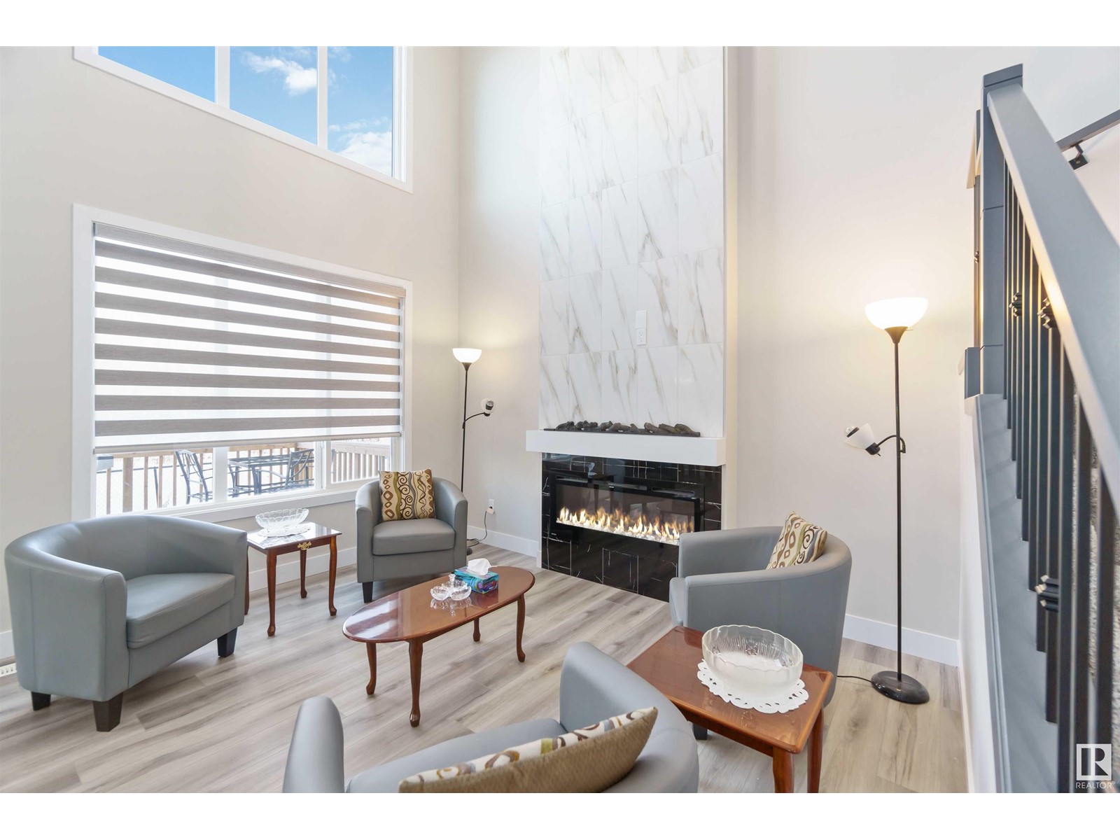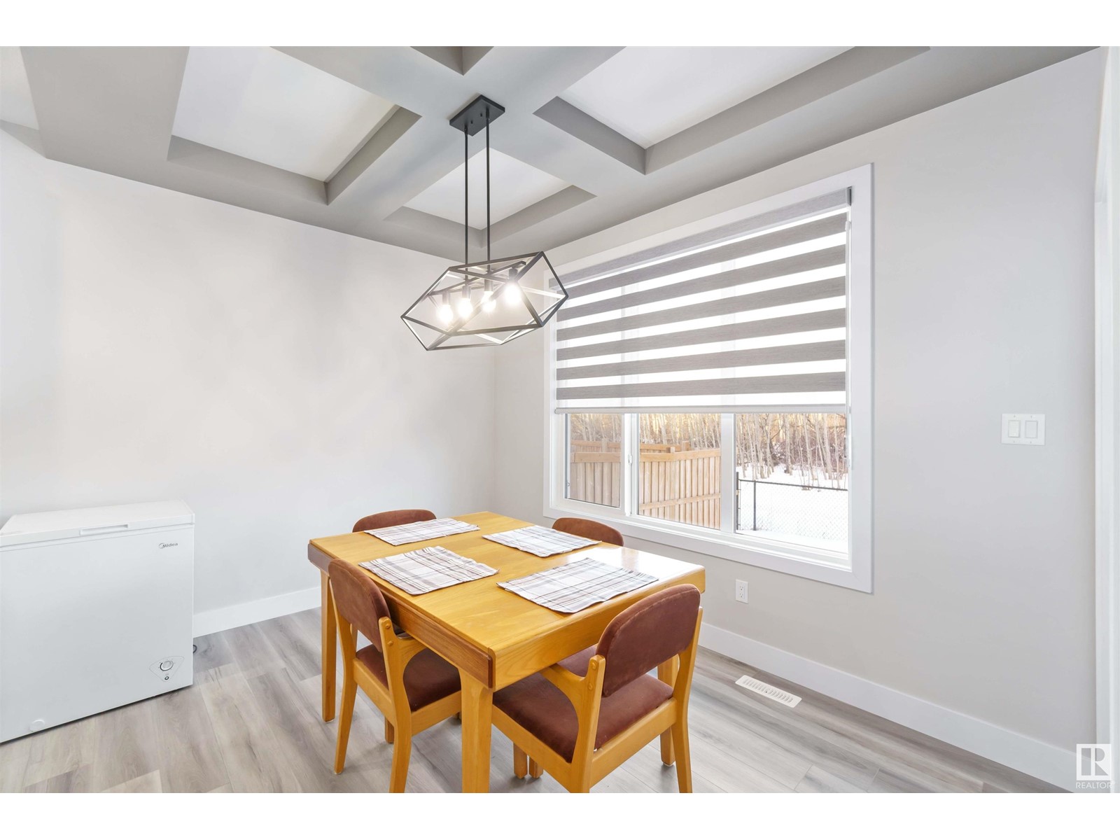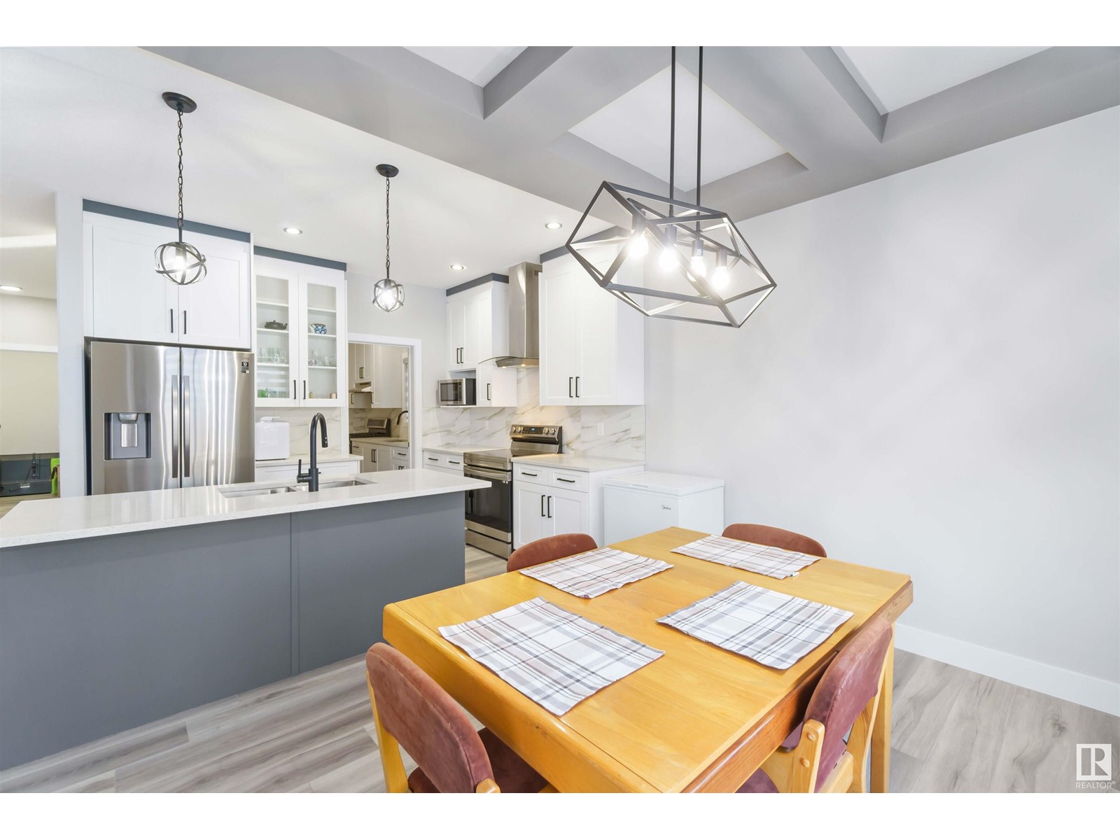This website uses cookies so that we can provide you with the best user experience possible. Cookie information is stored in your browser and performs functions such as recognising you when you return to our website and helping our team to understand which sections of the website you find most interesting and useful.
6012 173 Av Nw Nw Edmonton, Alberta T5Y 3W3
$655,000
This beautifully designed 3-bedroom, 3-bathroom home offers elegant finishes and thoughtful details throughout. The open-concept living room, with soaring ceilings, large windows, and a cozy fireplace, creates a bright and inviting atmosphere filled with natural light. The spacious kitchen features stainless steel appliances, a gas range, and a fully equipped spice kitchen—perfect for preparing meals or keeping your main kitchen spotless during entertaining. The main floor includes a convenient bonus office space, ideal for working from home, as well as a mudroom off the garage entrance to keep your home organized and tidy. Upstairs, the master suite is a true retreat with a luxurious jetted tub, a separate stand-up shower, and a walk-in closet. A versatile bonus space at the top of the stairs provides the perfect spot for a family room or play area. The attached double garage offers ample parking, and the separate side entrance to the basement provides additional flexibility for future possibilities. (id:49203)
Property Details
| MLS® Number | E4420493 |
| Property Type | Single Family |
| Neigbourhood | McConachie Area |
| Amenities Near By | Playground, Public Transit, Schools, Shopping |
| Features | Flat Site |
| Parking Space Total | 4 |
| Structure | Deck |
Building
| Bathroom Total | 3 |
| Bedrooms Total | 3 |
| Appliances | Alarm System, Dishwasher, Dryer, Garage Door Opener, Refrigerator, Gas Stove(s), Washer, Window Coverings, Two Stoves |
| Basement Development | Unfinished |
| Basement Type | Full (unfinished) |
| Constructed Date | 2021 |
| Construction Style Attachment | Detached |
| Fire Protection | Smoke Detectors |
| Heating Type | Forced Air |
| Stories Total | 2 |
| Size Interior | 2303.4768 Sqft |
| Type | House |
Parking
| Attached Garage |
Land
| Acreage | No |
| Land Amenities | Playground, Public Transit, Schools, Shopping |
Rooms
| Level | Type | Length | Width | Dimensions |
|---|---|---|---|---|
| Main Level | Living Room | 3.89m x 3.89m | ||
| Main Level | Dining Room | 3.64 m | Measurements not available x 3.64 m | |
| Main Level | Kitchen | 2.76 m | 3.64 m | 2.76 m x 3.64 m |
| Main Level | Bonus Room | 2.38 m | 3.12 m | 2.38 m x 3.12 m |
| Main Level | Mud Room | 1.52 m | 2.04 m | 1.52 m x 2.04 m |
| Main Level | Second Kitchen | 3.28 m | 1.74 m | 3.28 m x 1.74 m |
| Upper Level | Family Room | 3.59 m | 4.21 m | 3.59 m x 4.21 m |
| Upper Level | Primary Bedroom | 4.32 m | 4.79 m | 4.32 m x 4.79 m |
| Upper Level | Bedroom 2 | 3.76 m | 3.34 m | 3.76 m x 3.34 m |
| Upper Level | Bedroom 3 | 3.13 m | 3.02 m | 3.13 m x 3.02 m |
| Upper Level | Laundry Room | 1.82 m | 1.59 m | 1.82 m x 1.59 m |
https://www.realtor.ca/real-estate/27885559/6012-173-av-nw-nw-edmonton-mcconachie-area
Interested?
Contact us for more information

Brittany Louiseize
Associate

1400-10665 Jasper Ave Nw
Edmonton, Alberta T5J 3S9
(403) 262-7653

























































