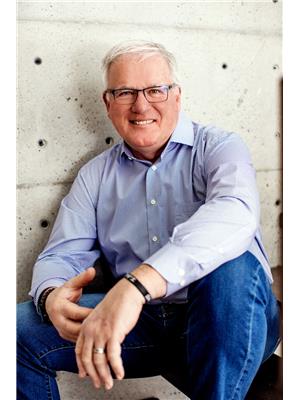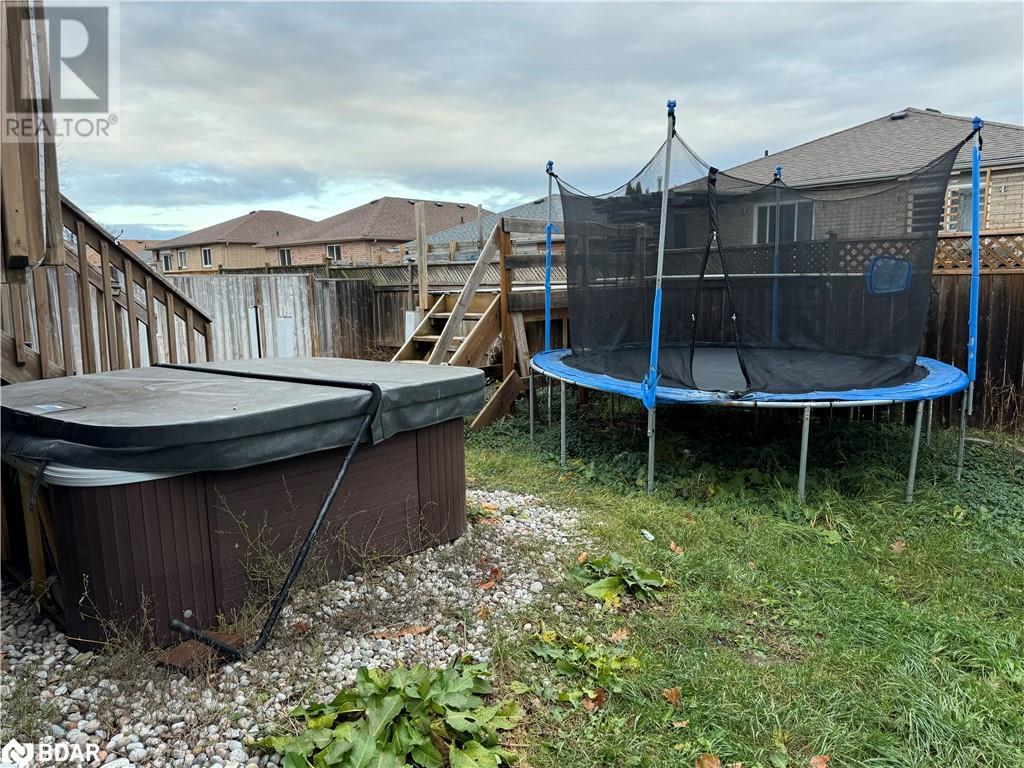This website uses cookies so that we can provide you with the best user experience possible. Cookie information is stored in your browser and performs functions such as recognising you when you return to our website and helping our team to understand which sections of the website you find most interesting and useful.
60 William Paddison Drive Barrie, Ontario L4M 0G4
$609,900
Looking for a winter project? Great potential in this detached all brick raised bungalow. 3+2 bedrooms and 2 bathrooms. Open Concept. good sized kitchen and livingroom. Basement has rec room, 2 bedrooms and a bathroom. Inside entry from garage. Fenced yard. Close to the park. Quiet Street. Property being sold as is. No representations or warranties. (id:49203)
Property Details
| MLS® Number | 40688604 |
| Property Type | Single Family |
| Amenities Near By | Hospital, Playground, Public Transit, Schools |
| Equipment Type | Water Heater |
| Parking Space Total | 2 |
| Rental Equipment Type | Water Heater |
Building
| Bathroom Total | 2 |
| Bedrooms Above Ground | 3 |
| Bedrooms Total | 3 |
| Architectural Style | Raised Bungalow |
| Basement Development | Partially Finished |
| Basement Type | Full (partially Finished) |
| Construction Style Attachment | Detached |
| Cooling Type | Central Air Conditioning |
| Exterior Finish | Brick |
| Half Bath Total | 1 |
| Heating Fuel | Natural Gas |
| Heating Type | Forced Air |
| Stories Total | 1 |
| Size Interior | 1094 Sqft |
| Type | House |
| Utility Water | Municipal Water |
Parking
| Attached Garage |
Land
| Acreage | No |
| Land Amenities | Hospital, Playground, Public Transit, Schools |
| Sewer | Municipal Sewage System |
| Size Depth | 111 Ft |
| Size Frontage | 39 Ft |
| Size Total Text | Under 1/2 Acre |
| Zoning Description | Res |
Rooms
| Level | Type | Length | Width | Dimensions |
|---|---|---|---|---|
| Basement | 1pc Bathroom | Measurements not available | ||
| Basement | Den | 11'3'' x 11'1'' | ||
| Basement | Office | 11'3'' x 10'7'' | ||
| Basement | Recreation Room | 29'2'' x 10'7'' | ||
| Main Level | Bedroom | 9'2'' x 8'11'' | ||
| Main Level | Bedroom | 9'11'' x 8'2'' | ||
| Main Level | Primary Bedroom | 13'1'' x 11'1'' | ||
| Main Level | 4pc Bathroom | Measurements not available | ||
| Main Level | Living Room | 18'4'' x 12'5'' | ||
| Main Level | Eat In Kitchen | 15'1'' x 11'6'' |
https://www.realtor.ca/real-estate/27780254/60-william-paddison-drive-barrie
Interested?
Contact us for more information

Michael Keogh
Salesperson
(705) 722-5246
www.teamkeogh.ca/
www.facebook.com/teamkeogh/
www.linkedin.com/in/michael-keogh-b446302a/
twitter.com/TeamKeoghHomes
instagram.com/teamkeoghhomes

218 Bayfield St.#200
Barrie, Ontario L4M 3B5
(705) 722-7100
(705) 722-5246
www.remaxchay.com/

























