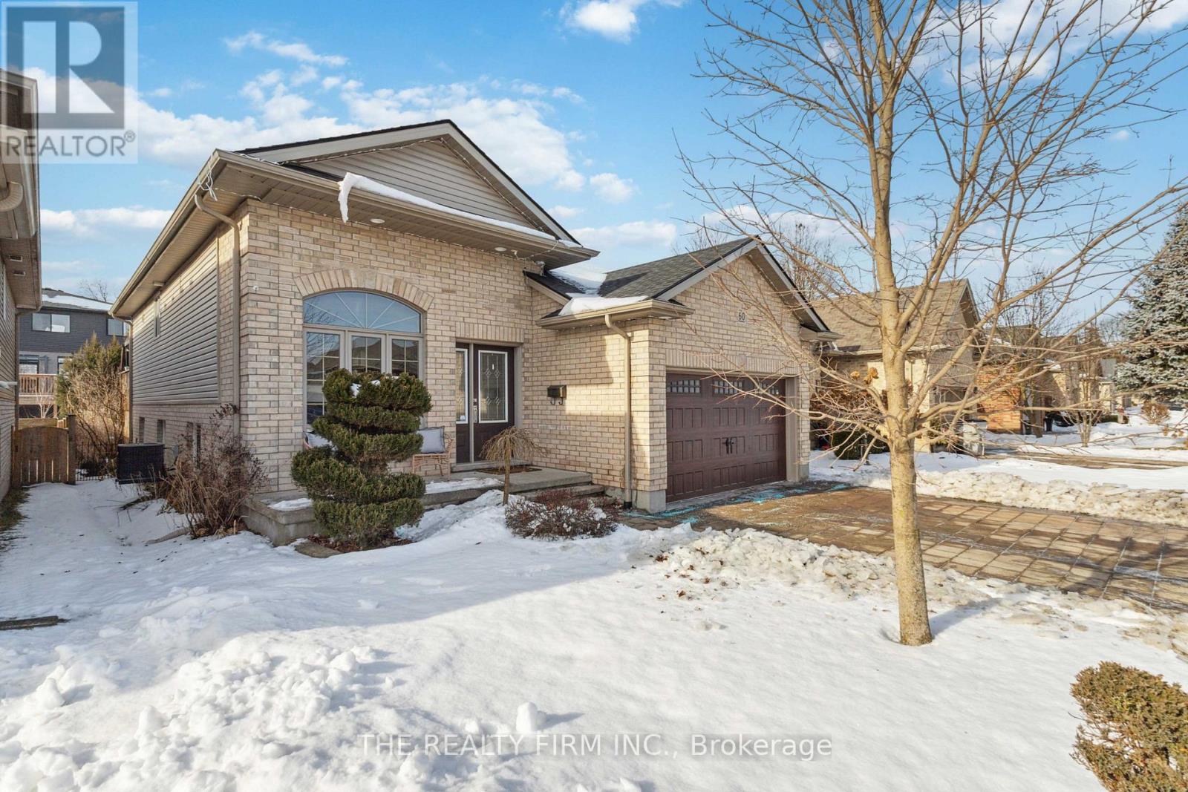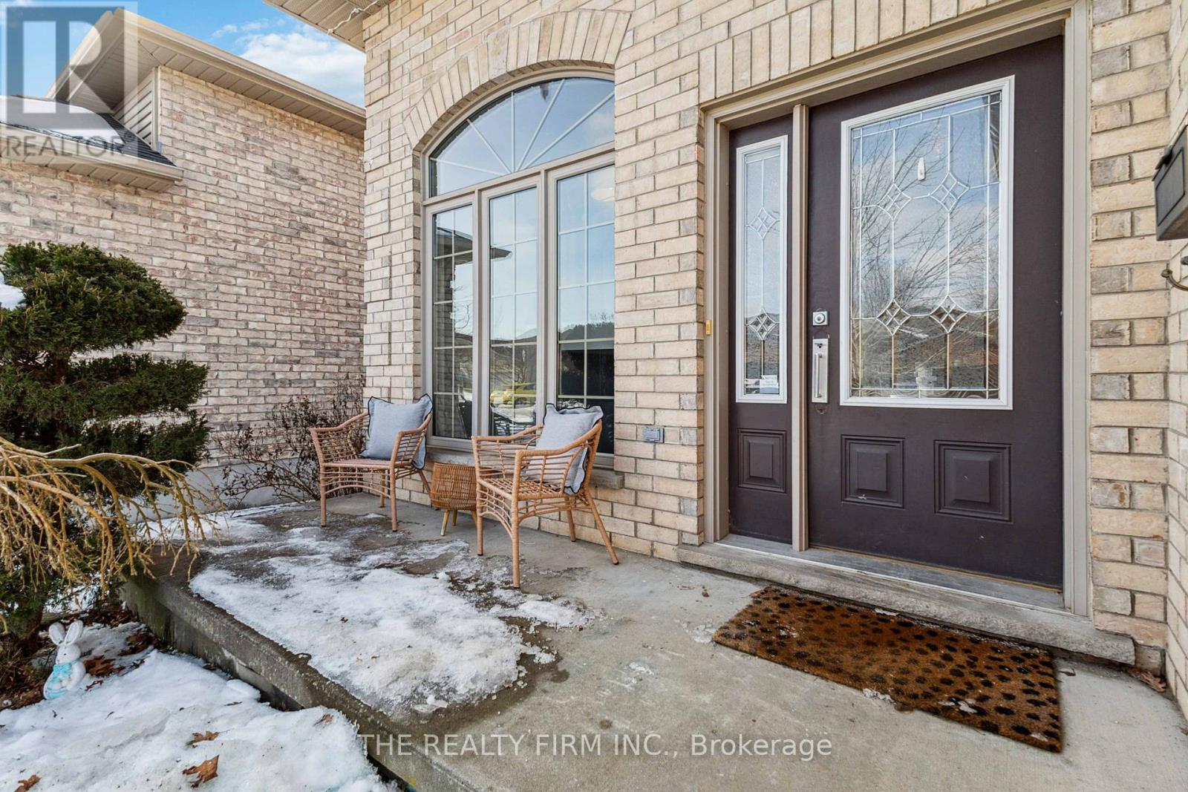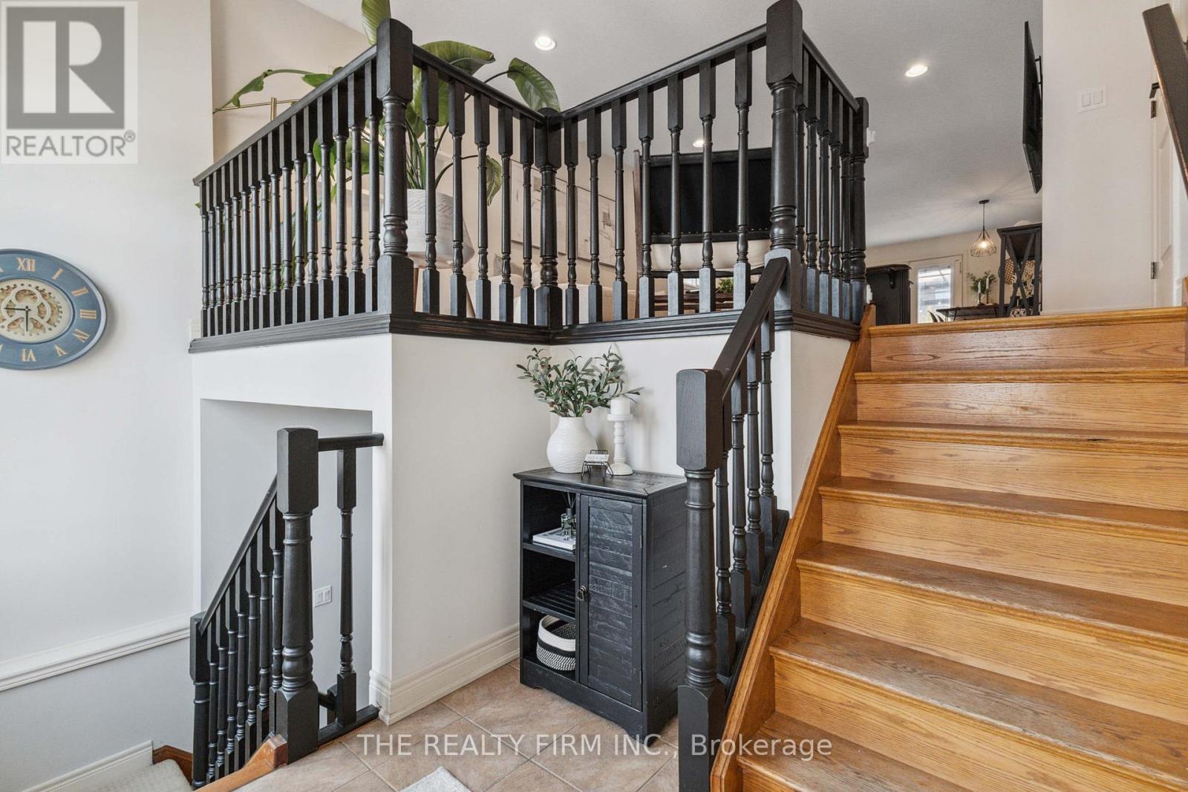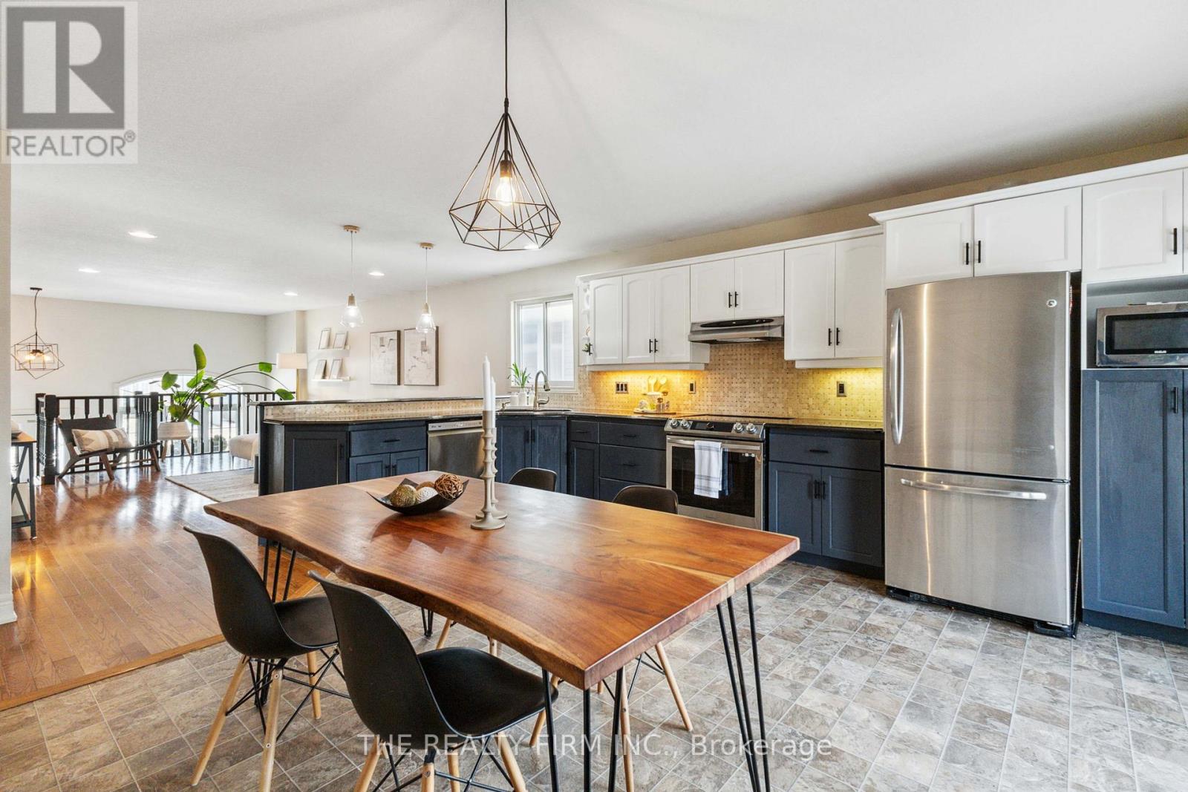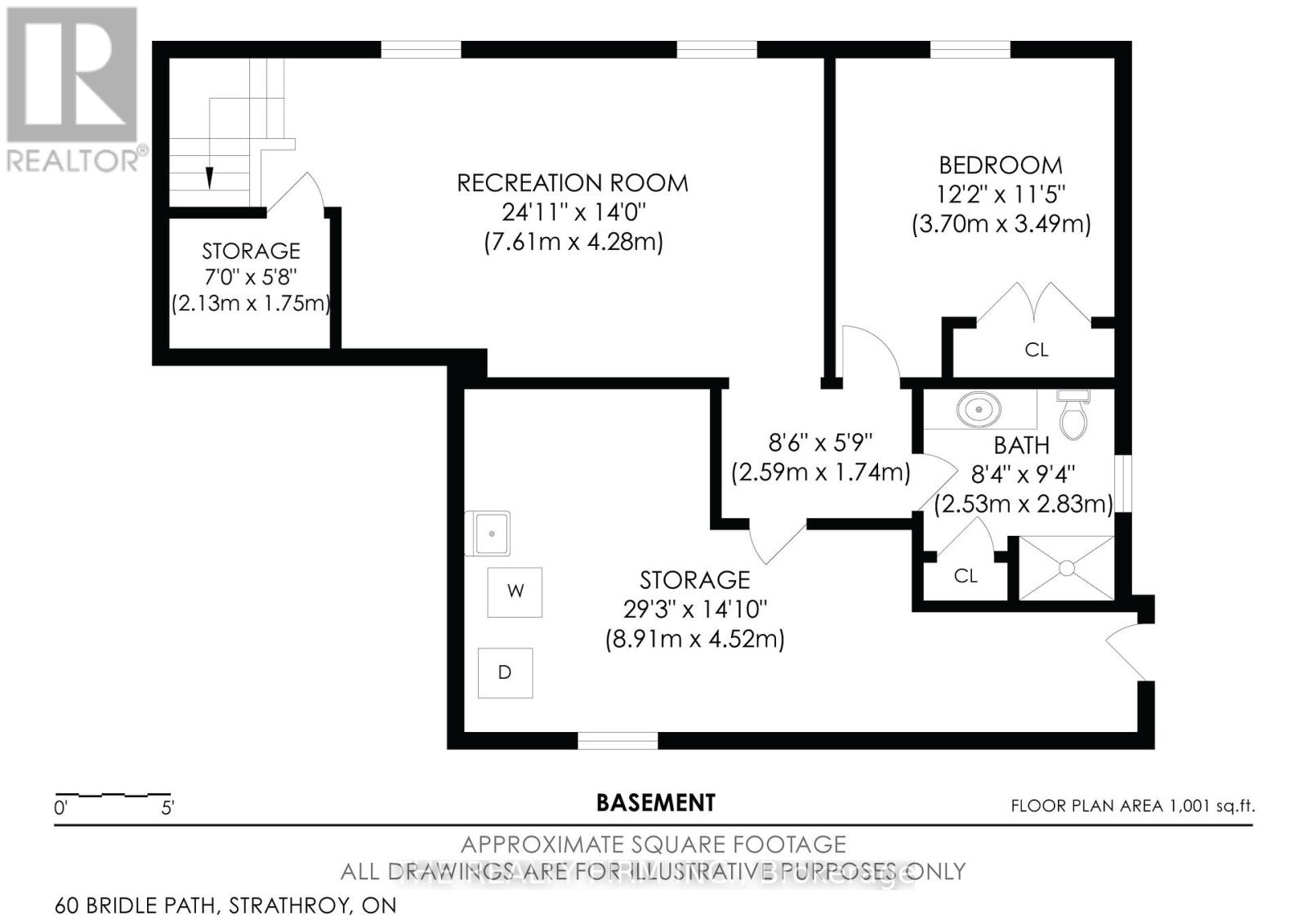This website uses cookies so that we can provide you with the best user experience possible. Cookie information is stored in your browser and performs functions such as recognising you when you return to our website and helping our team to understand which sections of the website you find most interesting and useful.
60 Bridle Path Strathroy-Caradoc (Sw), Ontario N7G 4J9
$680,000
Welcome to this stunning Raised Ranch, nestled in a highly sought-after neighborhood! Close to many amenities including the arena, swimming pool and parks. As you enter, you're greeted by a spacious tiled foyer that sets the tone for the home's charm. The staircase leads you upstairs to the main level, and down to the finished lower level. The main floor boasts beautiful hardwood flooring in both the living room and hallway, creating a warm and inviting atmosphere. The large eat-in kitchen is a chefs dream, featuring plenty of cabinetry, sleek granite countertops, and a stylish marble backsplash. A full bathroom with a granite vanity top and two generously sized bedrooms complete this level. The lower level offers fantastic space for entertaining, with the added potential for a granny suite or in-law accommodation. With large windows, a 9-foot ceiling height, an additional bedroom, a second full bathroom and a spacious utility room with a walkout, this level has endless possibilities. Step outside into the beautifully landscaped backyard, where you can relax or entertain on the impressive two-tiered deck. This home is a perfect blend of style, function, and comfort don't miss out on the opportunity to make it yours! (id:49203)
Property Details
| MLS® Number | X11960593 |
| Property Type | Single Family |
| Community Name | SW |
| Equipment Type | Water Heater |
| Features | Sump Pump |
| Parking Space Total | 3 |
| Rental Equipment Type | Water Heater |
| Structure | Deck |
Building
| Bathroom Total | 2 |
| Bedrooms Above Ground | 2 |
| Bedrooms Below Ground | 1 |
| Bedrooms Total | 3 |
| Appliances | Garage Door Opener Remote(s), Dishwasher, Dryer, Refrigerator, Stove, Washer |
| Architectural Style | Raised Bungalow |
| Basement Development | Finished |
| Basement Features | Separate Entrance |
| Basement Type | N/a (finished) |
| Construction Style Attachment | Detached |
| Cooling Type | Central Air Conditioning |
| Exterior Finish | Vinyl Siding, Brick |
| Foundation Type | Poured Concrete |
| Heating Fuel | Natural Gas |
| Heating Type | Forced Air |
| Stories Total | 1 |
| Type | House |
| Utility Water | Municipal Water |
Parking
| Attached Garage | |
| Garage |
Land
| Acreage | No |
| Landscape Features | Landscaped |
| Sewer | Sanitary Sewer |
| Size Depth | 118 Ft ,11 In |
| Size Frontage | 39 Ft ,5 In |
| Size Irregular | 39.47 X 118.97 Ft |
| Size Total Text | 39.47 X 118.97 Ft |
Rooms
| Level | Type | Length | Width | Dimensions |
|---|---|---|---|---|
| Lower Level | Bedroom | 3.7 m | 3.49 m | 3.7 m x 3.49 m |
| Lower Level | Recreational, Games Room | 7.61 m | 4.28 m | 7.61 m x 4.28 m |
| Lower Level | Bathroom | 2.53 m | 2.83 m | 2.53 m x 2.83 m |
| Lower Level | Utility Room | 8.91 m | 4.52 m | 8.91 m x 4.52 m |
| Main Level | Living Room | 5.81 m | 4.4 m | 5.81 m x 4.4 m |
| Main Level | Kitchen | 5.52 m | 4.69 m | 5.52 m x 4.69 m |
| Main Level | Primary Bedroom | 5.01 m | 3.66 m | 5.01 m x 3.66 m |
| Main Level | Bedroom | 3.75 m | 3.97 m | 3.75 m x 3.97 m |
| Main Level | Bathroom | 3.22 m | 1.46 m | 3.22 m x 1.46 m |
https://www.realtor.ca/real-estate/27887290/60-bridle-path-strathroy-caradoc-sw-sw
Interested?
Contact us for more information
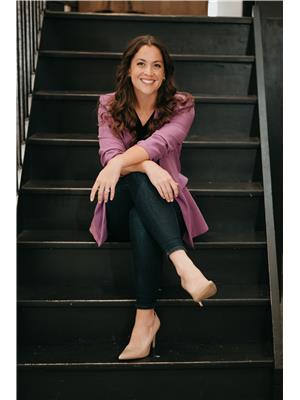
Shannon Toms
Salesperson
(519) 601-1167
www.facebook.com/shannontomsrealestate

(519) 601-1160


