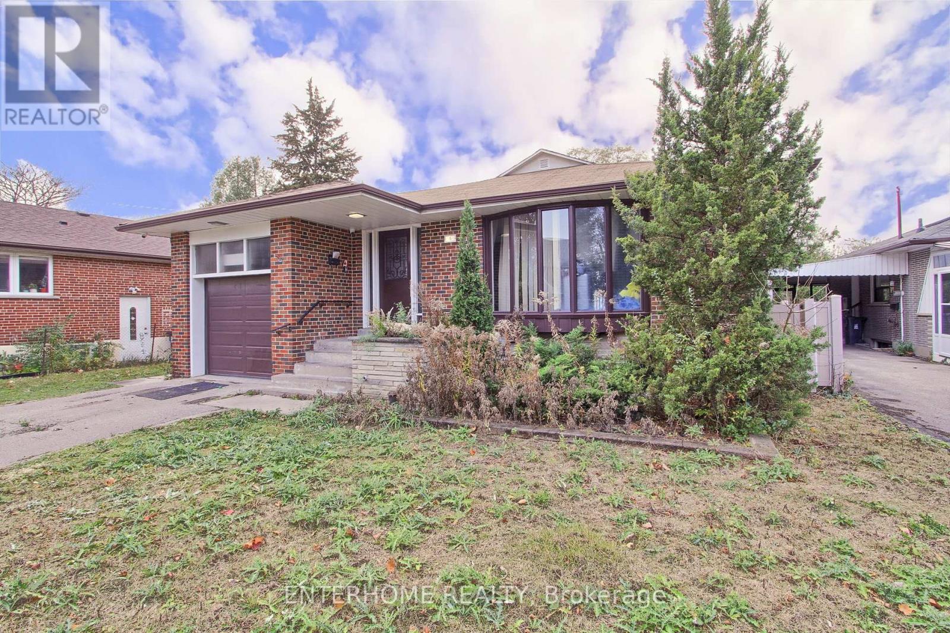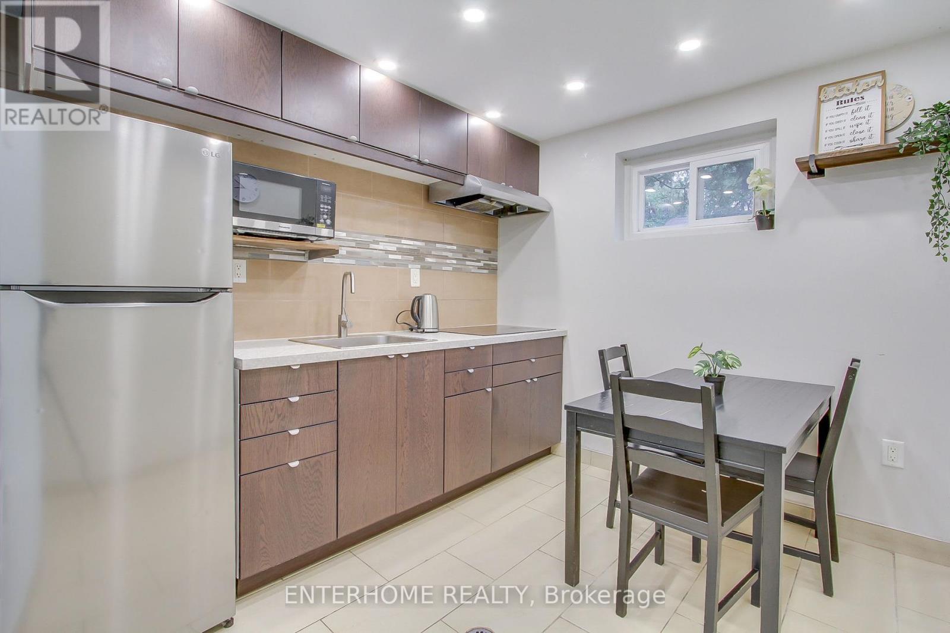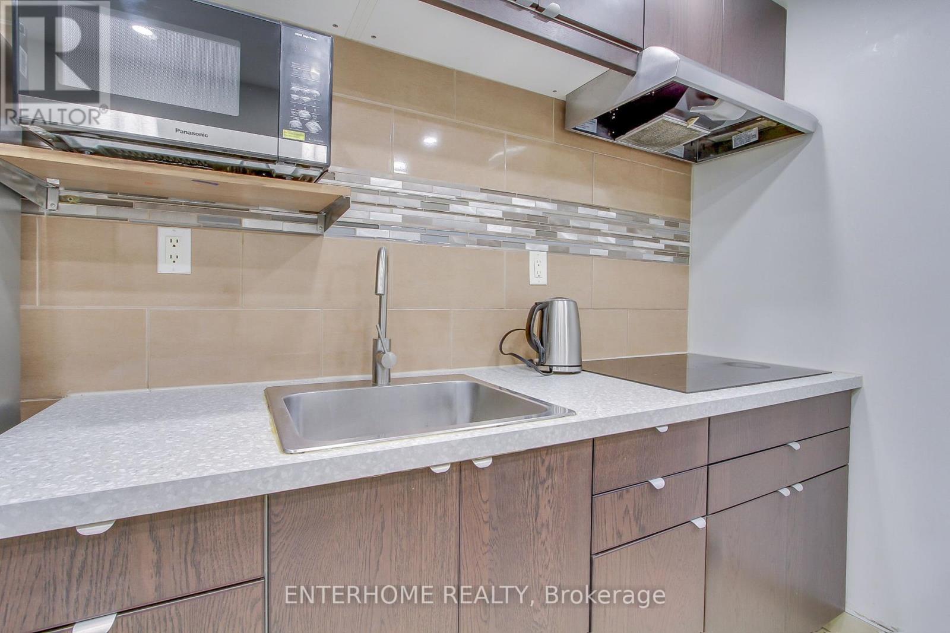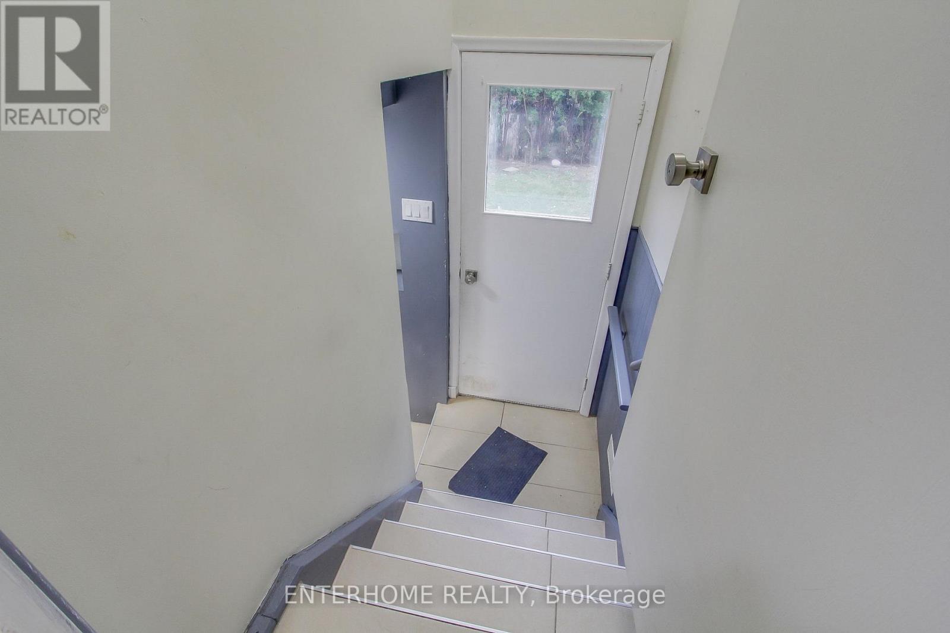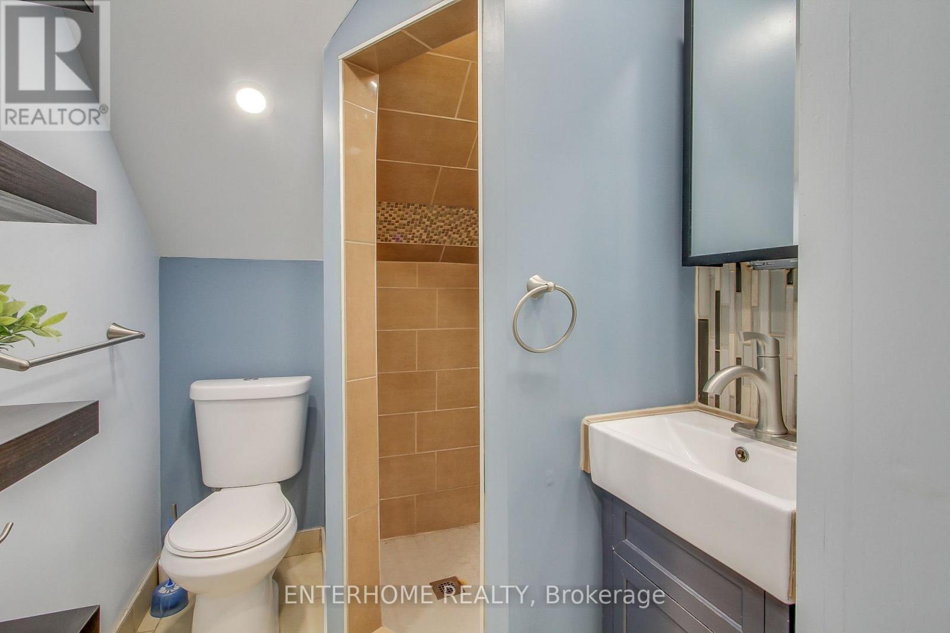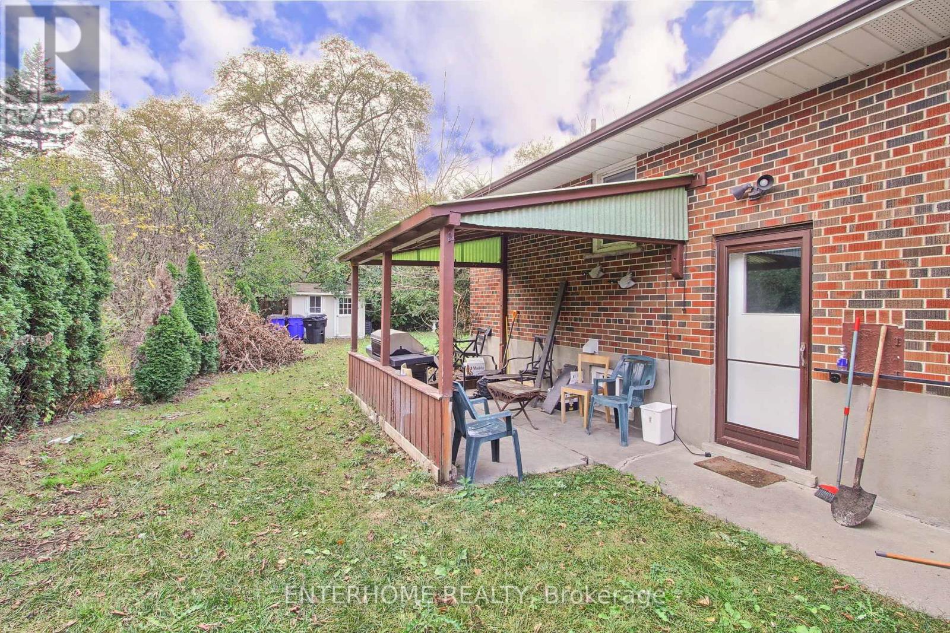This website uses cookies so that we can provide you with the best user experience possible. Cookie information is stored in your browser and performs functions such as recognising you when you return to our website and helping our team to understand which sections of the website you find most interesting and useful.
6 Wallbridge Court Toronto (Willowdale West), Ontario M2R 1W1
$1,599,000
Great Opportunity! Perfect For Investors Or Build your Dream Home! Pre-approved custom home drawings are available. 3 Apartments. 5 Bedrms On Main Flr. 1 BR And 1 Studio Apartments in the Basmnt. 3 Kitchens. Maple Kit W/Green House Wndw, Huge Front Picture Bow Wndw, 13X9' Covered Side Patio, Cornice Mouldings. Sep Entrance To Basmnt. Great Location. Close To All Amenities! Walk To-Park-Public/High Schools-Bus To Subway (id:49203)
Property Details
| MLS® Number | C10425721 |
| Property Type | Single Family |
| Community Name | Willowdale West |
| Features | Level Lot |
| Parking Space Total | 4 |
| Structure | Shed |
Building
| Bathroom Total | 3 |
| Bedrooms Above Ground | 5 |
| Bedrooms Below Ground | 1 |
| Bedrooms Total | 6 |
| Appliances | Water Heater, Dryer, Humidifier, Refrigerator, Stove, Washer |
| Architectural Style | Raised Bungalow |
| Basement Development | Finished |
| Basement Features | Separate Entrance |
| Basement Type | N/a (finished) |
| Construction Style Attachment | Detached |
| Cooling Type | Central Air Conditioning |
| Exterior Finish | Brick |
| Fireplace Present | Yes |
| Flooring Type | Tile, Ceramic, Hardwood, Vinyl |
| Foundation Type | Poured Concrete |
| Heating Fuel | Natural Gas |
| Heating Type | Forced Air |
| Stories Total | 1 |
| Type | House |
| Utility Water | Municipal Water |
Parking
| Attached Garage | |
| Garage |
Land
| Acreage | No |
| Sewer | Sanitary Sewer |
| Size Depth | 144 Ft ,6 In |
| Size Frontage | 61 Ft |
| Size Irregular | 61 X 144.58 Ft ; Irregular, Lot Area As Pin# 7040 Sqft |
| Size Total Text | 61 X 144.58 Ft ; Irregular, Lot Area As Pin# 7040 Sqft|under 1/2 Acre |
| Zoning Description | Res |
Rooms
| Level | Type | Length | Width | Dimensions |
|---|---|---|---|---|
| Lower Level | Bedroom | 5.95 m | 4.02 m | 5.95 m x 4.02 m |
| Lower Level | Laundry Room | 2.77 m | 2.72 m | 2.77 m x 2.72 m |
| Lower Level | Kitchen | 7.08 m | 4.03 m | 7.08 m x 4.03 m |
| Main Level | Foyer | 1.81 m | 1.26 m | 1.81 m x 1.26 m |
| Main Level | Living Room | 5.14 m | 3.63 m | 5.14 m x 3.63 m |
| Main Level | Dining Room | 3.7 m | 2.98 m | 3.7 m x 2.98 m |
| Main Level | Kitchen | 4.43 m | 2.07 m | 4.43 m x 2.07 m |
| Main Level | Eating Area | 1.77 m | 1.07 m | 1.77 m x 1.07 m |
| Main Level | Primary Bedroom | 3.88 m | 3.08 m | 3.88 m x 3.08 m |
| Main Level | Bedroom 2 | 3.19 m | 2.92 m | 3.19 m x 2.92 m |
| Main Level | Bedroom 3 | 2.92 m | 2.94 m | 2.92 m x 2.94 m |
Utilities
| Cable | Installed |
| Sewer | Installed |
Interested?
Contact us for more information

Igor Paster
Broker
www.pasterteam.com
10211 Keele St #21
Vaughan, Ontario L6A 4R8
(416) 688-4663
(416) 688-4600
enterhome.ca

Lolita Paster
Salesperson
10211 Keele St #21
Vaughan, Ontario L6A 4R8
(416) 688-4663
(416) 688-4600
enterhome.ca




