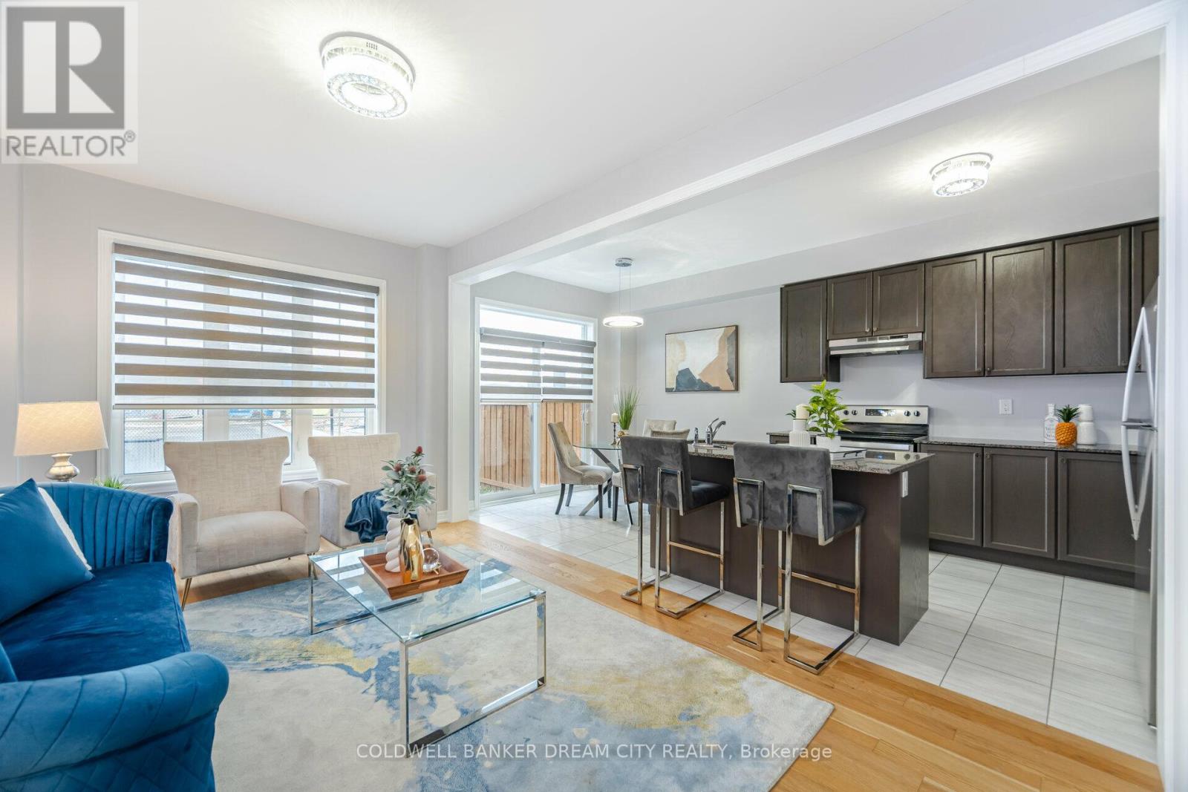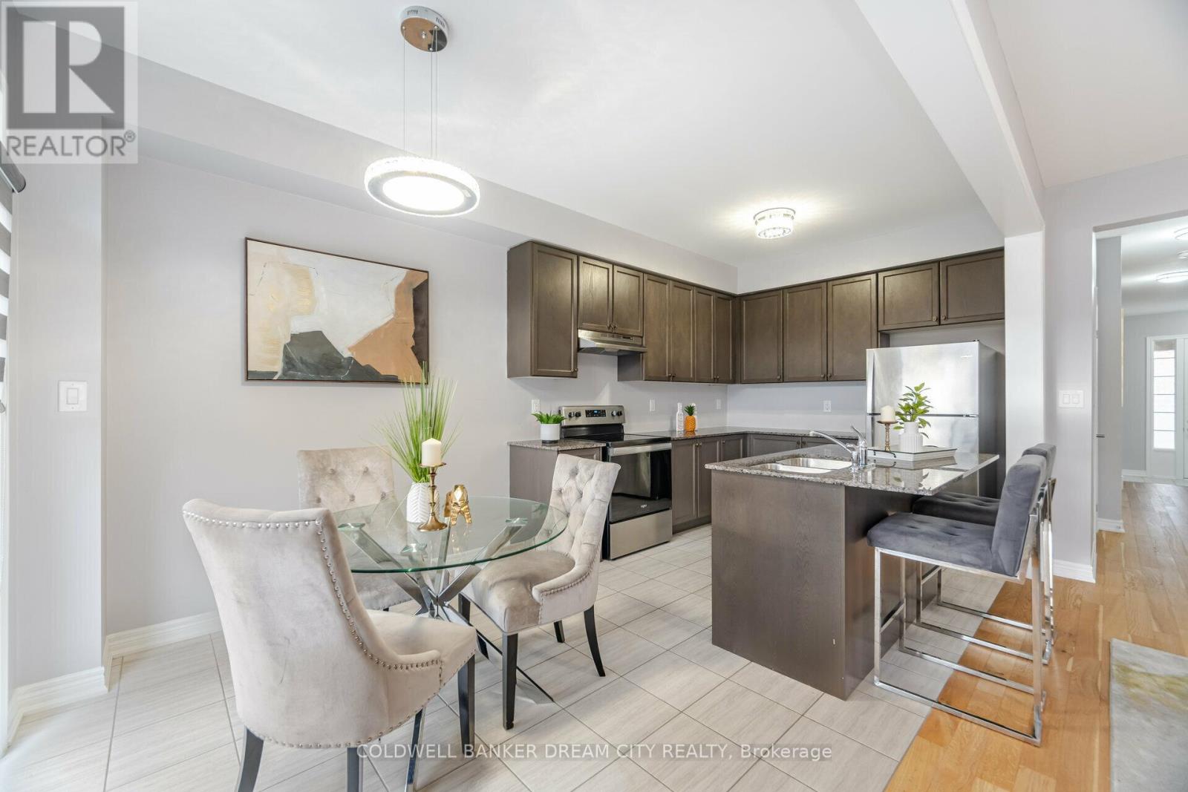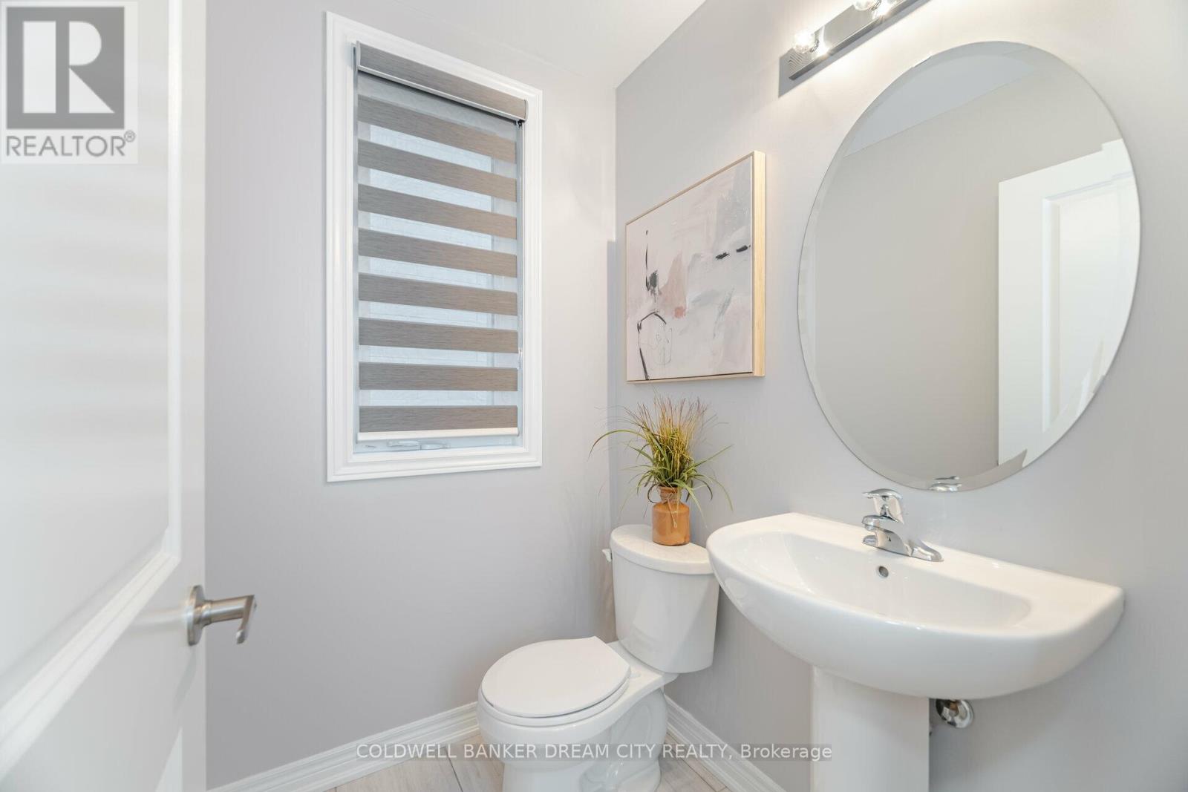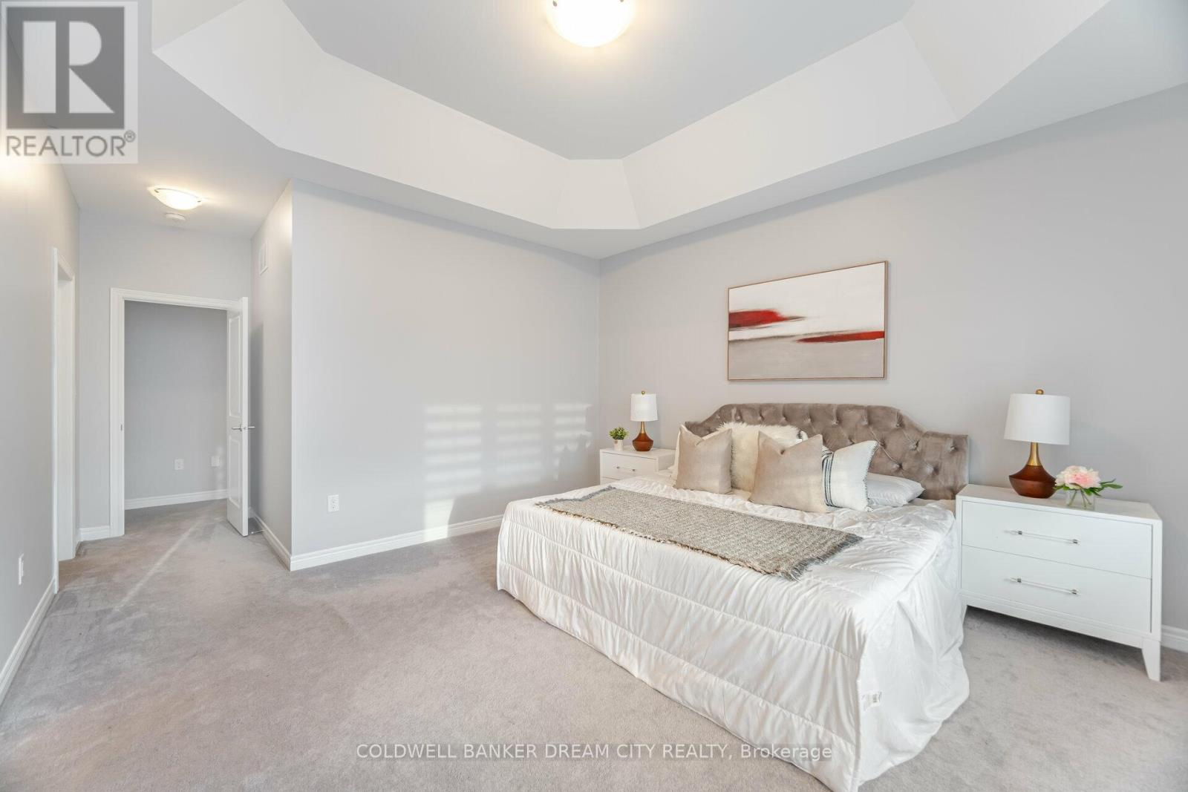This website uses cookies so that we can provide you with the best user experience possible. Cookie information is stored in your browser and performs functions such as recognising you when you return to our website and helping our team to understand which sections of the website you find most interesting and useful.
6 Clunburry Road Brampton (Brampton North), Ontario L7A 5B4
$989,900
Attention Buyers! Heres your chance to own a semi detached home in one of Bramptons most desirableneighborhoods! This stunning property offers a perfect blend of elegance, sophistication, and modernconvenience, ensuring a lifestyle of comfort. Step through the front door and into a warm, invitingspace highlighted by gleaming hardwood floors. The main level boasts a chef-inspired gourmet kitchenwith stainless steel appliances, sleek quartz countertops, and an open-concept layout that flowseffortlessly into the living areaperfect for both daily living and entertaining guests. This homehas been thoughtfully updated, including freshly painted walls on the main floor and brand-newlighting throughout, adding a fresh and modern touch. Upstairs, youll find three spacious bedrooms,including a luxurious primary suite complete with a walk-in closet and a private ensuite bathroom.Conveniently located near all essential amenities, this home beautifully balances style and comfort. (id:49203)
Property Details
| MLS® Number | W11933968 |
| Property Type | Single Family |
| Community Name | Brampton North |
| Amenities Near By | Park, Public Transit, Schools |
| Parking Space Total | 3 |
Building
| Bathroom Total | 3 |
| Bedrooms Above Ground | 3 |
| Bedrooms Total | 3 |
| Appliances | Dishwasher, Dryer, Refrigerator, Stove, Washer |
| Basement Development | Unfinished |
| Basement Features | Separate Entrance |
| Basement Type | N/a (unfinished) |
| Construction Style Attachment | Semi-detached |
| Cooling Type | Central Air Conditioning |
| Exterior Finish | Brick, Stone |
| Flooring Type | Hardwood, Carpeted |
| Foundation Type | Poured Concrete |
| Half Bath Total | 1 |
| Heating Fuel | Natural Gas |
| Heating Type | Forced Air |
| Stories Total | 2 |
| Type | House |
| Utility Water | Municipal Water |
Parking
| Garage |
Land
| Acreage | No |
| Land Amenities | Park, Public Transit, Schools |
| Sewer | Sanitary Sewer |
| Size Depth | 85 Ft ,3 In |
| Size Frontage | 24 Ft ,11 In |
| Size Irregular | 24.93 X 85.3 Ft |
| Size Total Text | 24.93 X 85.3 Ft |
Rooms
| Level | Type | Length | Width | Dimensions |
|---|---|---|---|---|
| Second Level | Primary Bedroom | 4.2 m | 3.5 m | 4.2 m x 3.5 m |
| Second Level | Bedroom 2 | 3 m | 3 m | 3 m x 3 m |
| Second Level | Bedroom 3 | 3.5 m | 3 m | 3.5 m x 3 m |
| Main Level | Kitchen | 3.2 m | 2.7 m | 3.2 m x 2.7 m |
| Main Level | Living Room | 5.9 m | 3.3 m | 5.9 m x 3.3 m |
| Main Level | Dining Room | 2.7 m | 2.5 m | 2.7 m x 2.5 m |
https://www.realtor.ca/real-estate/27826392/6-clunburry-road-brampton-brampton-north-brampton-north
Interested?
Contact us for more information
Harpreet Juneja
Broker
www.junejasells.com/
https//www.facebook.com/Harpreet-Juneja-231751890333174/
2960 Drew Rd #146
Mississauga, Ontario L4T 0A5
(416) 400-9600
(289) 327-3439
HTTP://www.dreamcity.ca
Akash Juneja
Salesperson
www.junejasells.com/
https//www.facebook.com/akashjuneja.realtor/
2960 Drew Rd #146
Mississauga, Ontario L4T 0A5
(416) 400-9600
(289) 327-3439
HTTP://www.dreamcity.ca































