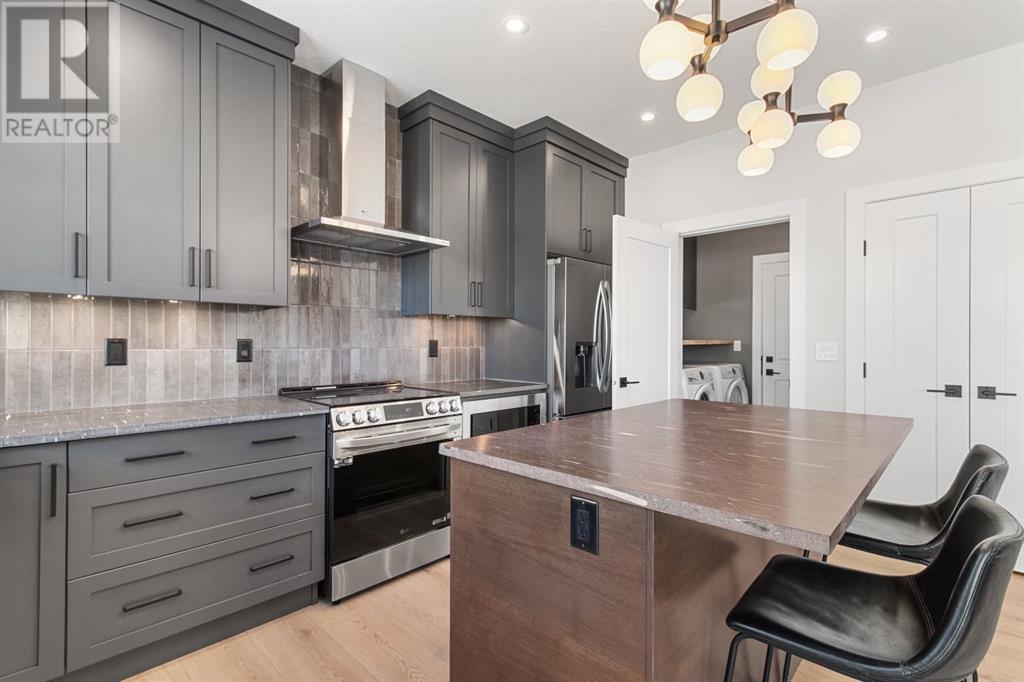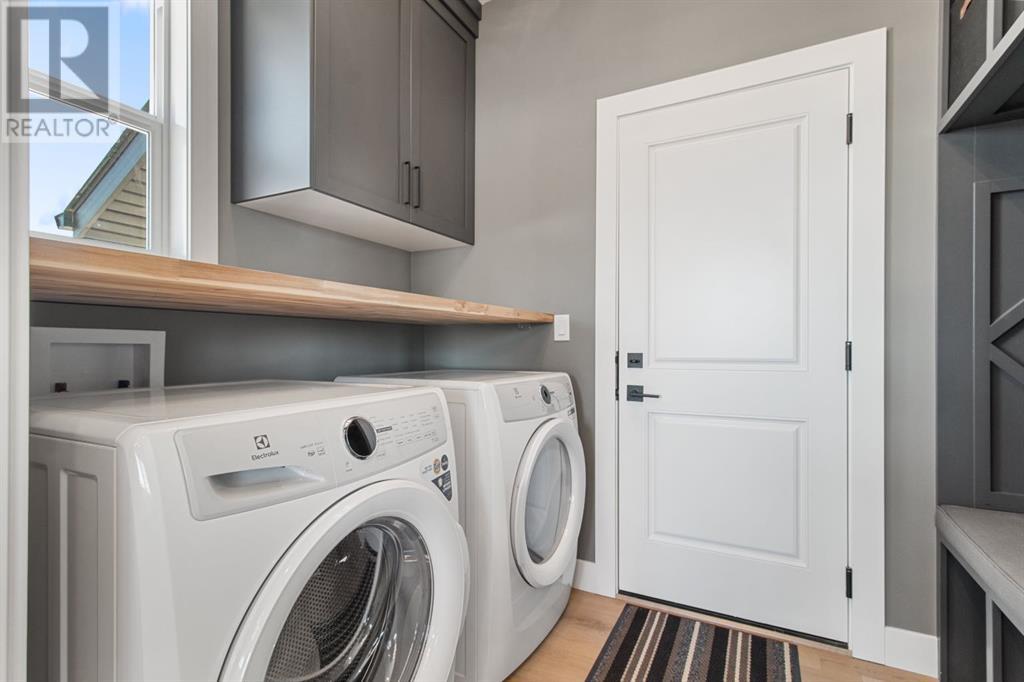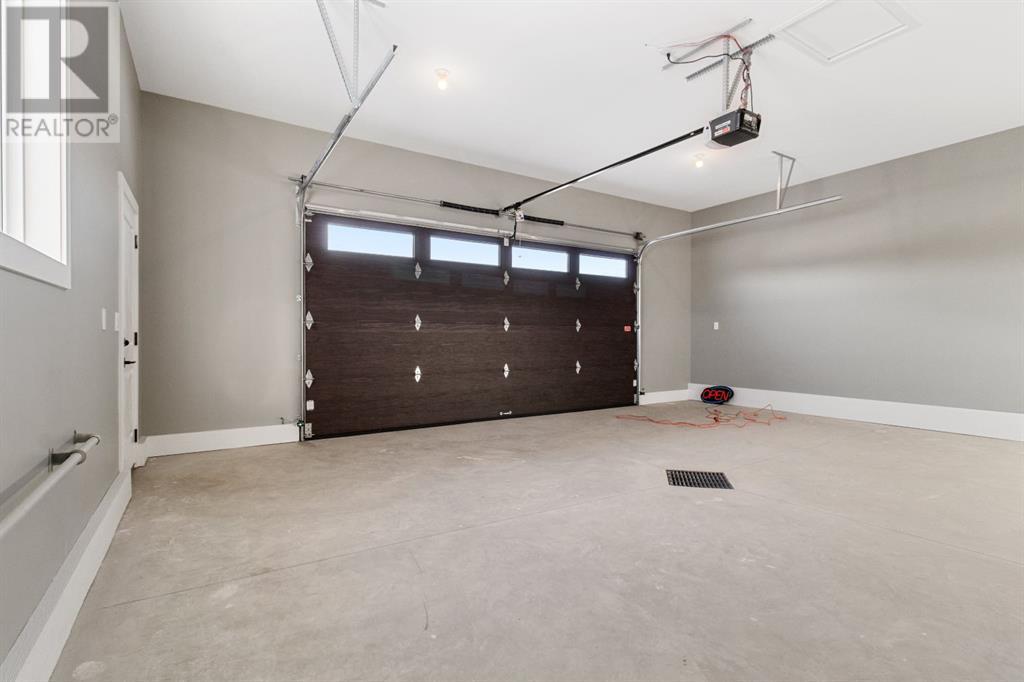This website uses cookies so that we can provide you with the best user experience possible. Cookie information is stored in your browser and performs functions such as recognising you when you return to our website and helping our team to understand which sections of the website you find most interesting and useful.
6 Aura Drive Blackfalds, Alberta T4M 0N3
$599,000
Welcome to this stunning showhome built by Ridge Stone Homes, a trusted and family-oriented custom home builder. This beautifully designed property features 4 bedrooms, 3.5 bathrooms, and a spacious layout tailored for modern family living.The main floor boasts an open-concept kitchen, dining, and living area, perfect for entertaining, along with a convenient main-floor laundry. Upstairs, you’ll find 3 generously sized bedrooms, a 4-piece bathroom, and a 3-piece ensuite in the luxurious primary suite.The fully finished walkout basement provides additional living space, including a bedroom, bathroom, and a cozy living room. An attached double garage completes this exceptional home.This property highlights Ridge Stone Homes’ dedication to quality craftsmanship and thoughtful design. A must-see for families seeking style and functionality! (id:49203)
Property Details
| MLS® Number | A2182654 |
| Property Type | Single Family |
| Community Name | Aurora |
| Amenities Near By | Schools, Shopping |
| Features | Other, Pvc Window, Closet Organizers |
| Parking Space Total | 2 |
| Plan | 1922674 |
| Structure | Deck |
Building
| Bathroom Total | 4 |
| Bedrooms Above Ground | 3 |
| Bedrooms Below Ground | 1 |
| Bedrooms Total | 4 |
| Age | New Building |
| Appliances | Refrigerator, Dishwasher, Stove, Garage Door Opener, Washer & Dryer |
| Basement Development | Finished |
| Basement Features | Separate Entrance, Walk Out |
| Basement Type | Full (finished) |
| Construction Material | Wood Frame |
| Construction Style Attachment | Detached |
| Cooling Type | None |
| Exterior Finish | Vinyl Siding |
| Fireplace Present | Yes |
| Fireplace Total | 1 |
| Flooring Type | Carpeted, Vinyl |
| Foundation Type | Poured Concrete |
| Half Bath Total | 1 |
| Heating Type | Forced Air, In Floor Heating |
| Stories Total | 2 |
| Size Interior | 1548 Sqft |
| Total Finished Area | 1548 Sqft |
| Type | House |
Parking
| Attached Garage | 2 |
Land
| Acreage | No |
| Fence Type | Not Fenced |
| Land Amenities | Schools, Shopping |
| Size Depth | 37.46 M |
| Size Frontage | 12.14 M |
| Size Irregular | 5984.00 |
| Size Total | 5984 Sqft|4,051 - 7,250 Sqft |
| Size Total Text | 5984 Sqft|4,051 - 7,250 Sqft |
| Zoning Description | R1l |
Rooms
| Level | Type | Length | Width | Dimensions |
|---|---|---|---|---|
| Second Level | 3pc Bathroom | .00 Ft x .00 Ft | ||
| Second Level | 4pc Bathroom | .00 Ft x .00 Ft | ||
| Second Level | Bedroom | 9.33 Ft x 14.42 Ft | ||
| Second Level | Bedroom | 10.50 Ft x 10.17 Ft | ||
| Second Level | Primary Bedroom | 13.58 Ft x 14.58 Ft | ||
| Lower Level | 4pc Bathroom | .00 Ft x .00 Ft | ||
| Lower Level | Bedroom | 10.92 Ft x 10.50 Ft | ||
| Lower Level | Recreational, Games Room | 16.42 Ft x 14.33 Ft | ||
| Lower Level | Furnace | 6.25 Ft x 9.50 Ft | ||
| Main Level | 2pc Bathroom | .00 Ft x .00 Ft | ||
| Main Level | Dining Room | 8.00 Ft x 14.42 Ft | ||
| Main Level | Kitchen | 9.08 Ft x 14.42 Ft | ||
| Main Level | Laundry Room | 8.75 Ft x 6.08 Ft | ||
| Main Level | Living Room | 11.00 Ft x 14.42 Ft |
https://www.realtor.ca/real-estate/27723899/6-aura-drive-blackfalds-aurora
Interested?
Contact us for more information

Dusty Smith
Associate
(403) 346-6306
www.dustysmithteam.ca

6, 3608 - 50 Avenue
Red Deer, Alberta T4N 3Y6
(403) 346-8900
(403) 346-6306
www.networkrealtycorp.ca



































