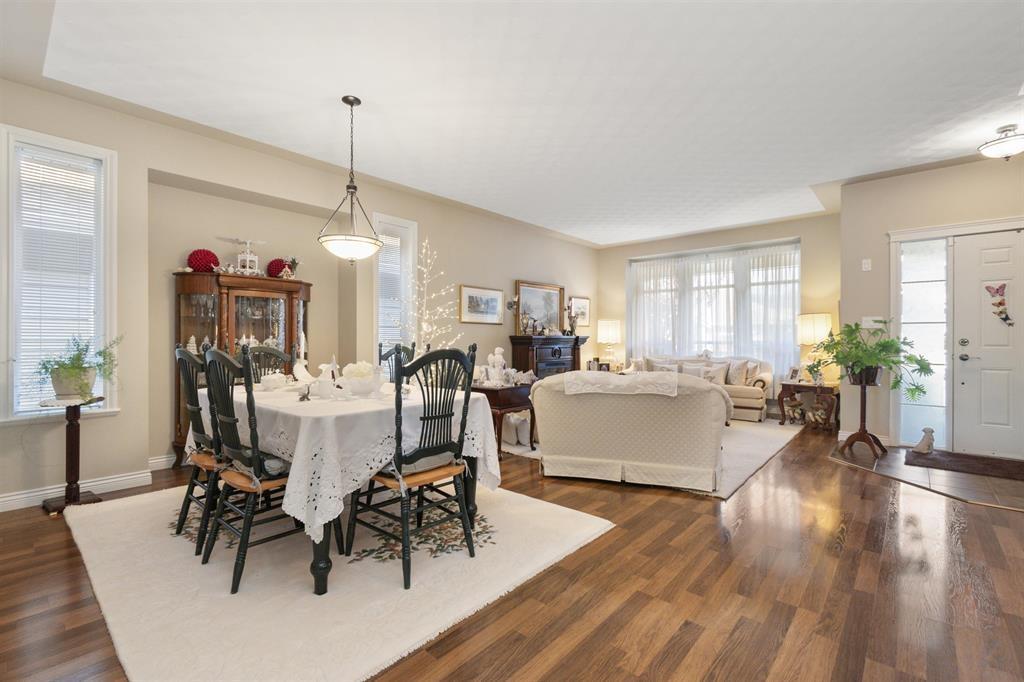This website uses cookies so that we can provide you with the best user experience possible. Cookie information is stored in your browser and performs functions such as recognising you when you return to our website and helping our team to understand which sections of the website you find most interesting and useful.
5953 Riverstone Street, Sardis South Chilliwack, British Columbia V2R 0E2
$754,900
*** Open House Saturday, January 25, 2025 *** Desirable Stoney Creek Living! Welcome to this charming 3 bedroom, 2 bathroom Rancher nestled in a peaceful 45+ Community. With its spacious, open-concept design, this home is perfect for both relaxing & entertaining. The Kitchen features Stainless Steel appliances, a generous island & ample counter space. Unwind in the luxurious master ensuite with a deep soaker tub & separate shower. Step outside to enjoy the extra large patio, ideal for outdoor gatherings. Additional features include a double garage, large driveway, private yard & access to the Clubhouse. 2 pets welcome (see restrictions). This clean, well-maintained complex is the perfect place to embrace comfortable, carefree retirement living! (id:49203)
Open House
This property has open houses!
1:00 pm
Ends at:3:00 pm
Property Details
| MLS® Number | R2953332 |
| Property Type | Single Family |
| Structure | Clubhouse |
| View Type | Mountain View |
Building
| Bathroom Total | 2 |
| Bedrooms Total | 3 |
| Appliances | Washer, Dryer, Refrigerator, Stove, Dishwasher |
| Architectural Style | Ranch |
| Basement Type | Crawl Space |
| Constructed Date | 2006 |
| Construction Style Attachment | Detached |
| Cooling Type | Central Air Conditioning |
| Fireplace Present | Yes |
| Fireplace Total | 1 |
| Heating Fuel | Geo Thermal |
| Stories Total | 1 |
| Size Interior | 1664 Sqft |
| Type | House |
Parking
| Garage | 2 |
Land
| Acreage | No |
| Size Frontage | 48 Ft |
| Size Irregular | 4320 |
| Size Total | 4320 Sqft |
| Size Total Text | 4320 Sqft |
Rooms
| Level | Type | Length | Width | Dimensions |
|---|---|---|---|---|
| Main Level | Living Room | 12 ft ,8 in | 13 ft ,4 in | 12 ft ,8 in x 13 ft ,4 in |
| Main Level | Kitchen | 13 ft | 11 ft | 13 ft x 11 ft |
| Main Level | Dining Room | 17 ft ,1 in | 11 ft | 17 ft ,1 in x 11 ft |
| Main Level | Family Room | 17 ft ,8 in | 12 ft | 17 ft ,8 in x 12 ft |
| Main Level | Primary Bedroom | 15 ft | 13 ft | 15 ft x 13 ft |
| Main Level | Bedroom 2 | 10 ft | 10 ft | 10 ft x 10 ft |
| Main Level | Bedroom 3 | 10 ft | 10 ft | 10 ft x 10 ft |
https://www.realtor.ca/real-estate/27775605/5953-riverstone-street-sardis-south-chilliwack
Interested?
Contact us for more information
Leo Ronse
Ronse Real Estate Group
www.cantplaygolf.ca/

135 - 19664 64 Avenue
Langley, British Columbia V2Y 3J6
(604) 530-0231
(877) 611-5241
(604) 530-6042
www.royallepagelangley.ca/
















