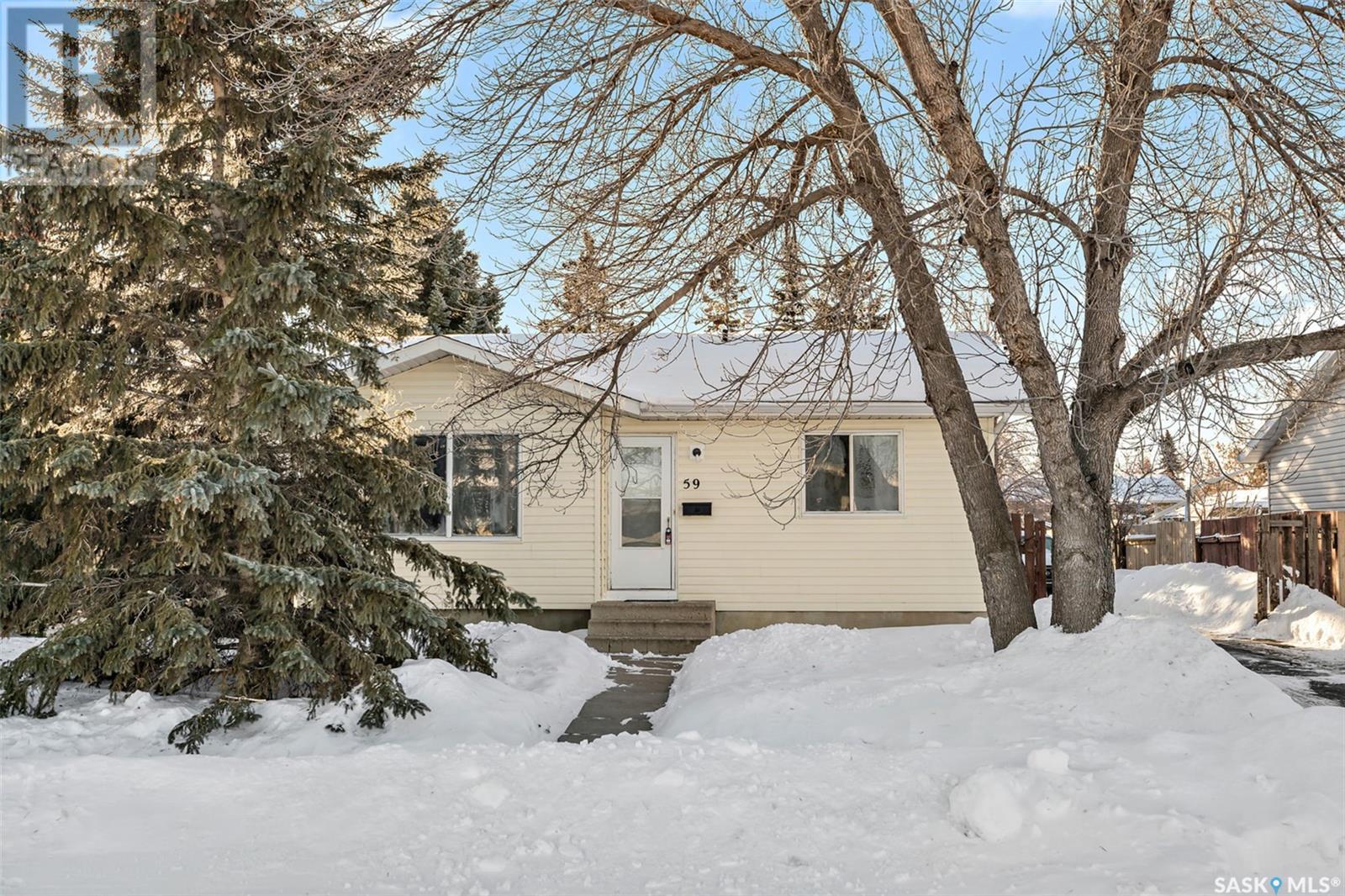This website uses cookies so that we can provide you with the best user experience possible. Cookie information is stored in your browser and performs functions such as recognising you when you return to our website and helping our team to understand which sections of the website you find most interesting and useful.
59 Mccully Crescent Saskatoon, Saskatchewan S7L 5L8
$269,900
Welcome to 59 McCully Crescent. This 865 square foot Bungalow is located on a nice quiet street, close to schools and parks. The main floor features the kitchen/dining room, nice size living room, 3 good size bedrooms, and the 4 piece bathroom with a newer vanity and flooring. The basement is open for development, hosting the washer & dryer, the high efficient furnace, and is roughed in for a future bathroom. The huge back yard (51.97' x 114.96' lot) is fenced, includes a large shed, nicely treed, lawn, and tons of room for future garage. Asphalt front driveway. (id:49203)
Property Details
| MLS® Number | SK993286 |
| Property Type | Single Family |
| Neigbourhood | Confederation Park |
| Features | Treed, Rectangular |
Building
| Bathroom Total | 1 |
| Bedrooms Total | 3 |
| Appliances | Washer, Refrigerator, Dryer, Window Coverings, Hood Fan, Storage Shed, Stove |
| Architectural Style | Bungalow |
| Basement Development | Unfinished |
| Basement Type | Full (unfinished) |
| Constructed Date | 1977 |
| Heating Fuel | Natural Gas |
| Heating Type | Forced Air |
| Stories Total | 1 |
| Size Interior | 865 Sqft |
| Type | House |
Parking
| None | |
| Parking Space(s) | 1 |
Land
| Acreage | No |
| Fence Type | Fence |
| Landscape Features | Lawn |
| Size Frontage | 51 Ft ,9 In |
| Size Irregular | 5976.00 |
| Size Total | 5976 Sqft |
| Size Total Text | 5976 Sqft |
Rooms
| Level | Type | Length | Width | Dimensions |
|---|---|---|---|---|
| Basement | Other | Measurements not available | ||
| Basement | Utility Room | Measurements not available | ||
| Basement | Laundry Room | Measurements not available | ||
| Basement | Other | Measurements not available | ||
| Main Level | Living Room | 13 ft ,8 in | 12 ft ,2 in | 13 ft ,8 in x 12 ft ,2 in |
| Main Level | Kitchen | 7 ft | 9 ft | 7 ft x 9 ft |
| Main Level | Dining Room | 7 ft | 7 ft | 7 ft x 7 ft |
| Main Level | Bedroom | 8 ft ,11 in | 11 ft ,5 in | 8 ft ,11 in x 11 ft ,5 in |
| Main Level | 4pc Bathroom | Measurements not available | ||
| Main Level | Bedroom | 8 ft ,7 in | 9 ft ,7 in | 8 ft ,7 in x 9 ft ,7 in |
| Main Level | Bedroom | 9 ft ,7 in | 8 ft ,7 in | 9 ft ,7 in x 8 ft ,7 in |
https://www.realtor.ca/real-estate/27825185/59-mccully-crescent-saskatoon-confederation-park
Interested?
Contact us for more information

Craig Stelzer
Salesperson
https://craigstelzer.com/
https://www.facebook.com/craigstelzerrealtor/
https://www.instagram.com/craigstelzer_realestatesk/
https://twitter.com/CraigStelzer
https://ca.linkedin.com/in/craig-stelzer-49961726

3032 Louise Street
Saskatoon, Saskatchewan S7J 3L8
(306) 373-7520
(306) 955-6235
rexsaskatoon.com/























