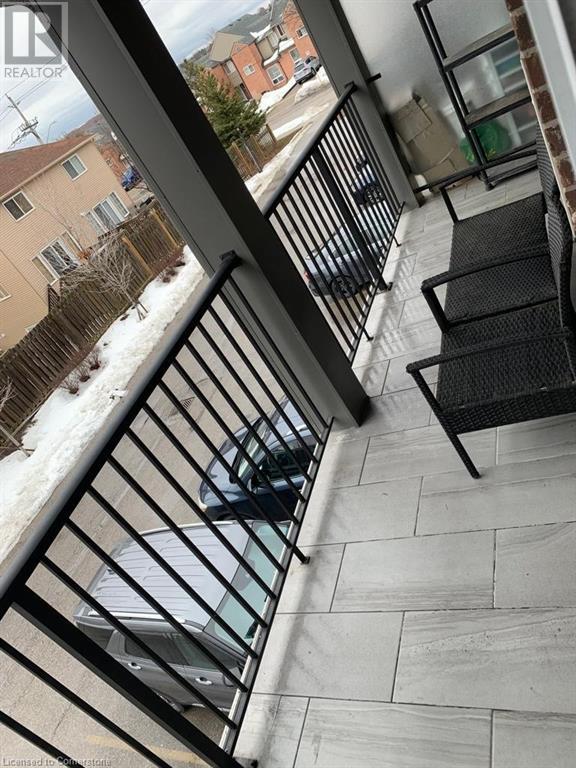This website uses cookies so that we can provide you with the best user experience possible. Cookie information is stored in your browser and performs functions such as recognising you when you return to our website and helping our team to understand which sections of the website you find most interesting and useful.
58 Howe Drive Unit# 16 Kitchener, Ontario N2E 1J4
$1,900 Monthly
Insurance
This, modern 2 bedroom 1 bathroom unit is available immediately and offers the perfect blend of convenience, style, and comfort. Boasting high-end finishes and contemporary decor, this unit is designed for easy living and offers a welcoming, elegant space to call home. Key Features: In-suite laundry Stainless steel appliances, including a dishwasher, paired with a sleek quartz countertop. Beautiful laminate flooring throughout the unit. Ample natural light, creating a bright and airy atmosphere. This unit is nestled in a quiet, peaceful neighborhood, offering a serene living environment while still being just minutes from Sunrise Centre for all your shopping and dining needs. Public transit is easily accessible, making commuting a breeze. Enjoy the nearby parks, perfect for outdoor activities, as well as schools and easy highway access for a convenient and connected lifestyle. This is a rare opportunity that will not last long. Schedule your viewing today and experience firsthand why this unit is the perfect place to call home! There are 2 parking spots available for $50.00 EACH per month. (id:49203)
Property Details
| MLS® Number | 40692497 |
| Property Type | Single Family |
| Features | Balcony |
| Parking Space Total | 2 |
Building
| Bathroom Total | 1 |
| Bedrooms Above Ground | 2 |
| Bedrooms Total | 2 |
| Appliances | Dishwasher, Dryer, Microwave, Refrigerator, Stove, Washer |
| Basement Type | None |
| Construction Style Attachment | Attached |
| Cooling Type | Central Air Conditioning |
| Exterior Finish | Brick |
| Heating Fuel | Natural Gas |
| Heating Type | Forced Air |
| Size Interior | 950 Sqft |
| Type | Row / Townhouse |
| Utility Water | Municipal Water |
Land
| Access Type | Road Access, Highway Access |
| Acreage | No |
| Sewer | Municipal Sewage System |
| Size Depth | 344 Ft |
| Size Frontage | 80 Ft |
| Size Total Text | Under 1/2 Acre |
| Zoning Description | R |
Rooms
| Level | Type | Length | Width | Dimensions |
|---|---|---|---|---|
| Second Level | Kitchen | 6'0'' x 12'0'' | ||
| Second Level | Family Room | 6'0'' x 12'0'' | ||
| Third Level | Bedroom | 8'0'' x 8'0'' | ||
| Third Level | Bedroom | 8'0'' x 8'0'' | ||
| Third Level | Laundry Room | 4'0'' x 5'0'' | ||
| Third Level | 3pc Bathroom | 7'0'' x 5'0'' | ||
| Main Level | Foyer | 4'0'' x 5'0'' |
https://www.realtor.ca/real-estate/27830050/58-howe-drive-unit-16-kitchener
Interested?
Contact us for more information
Rachel Stahlbaum
Salesperson
133 Weber St. N. Suite 312, Unit 3
Waterloo, Ontario N2J 3G9
(519) 472-0990
www.theagencyrealestate.ca/












