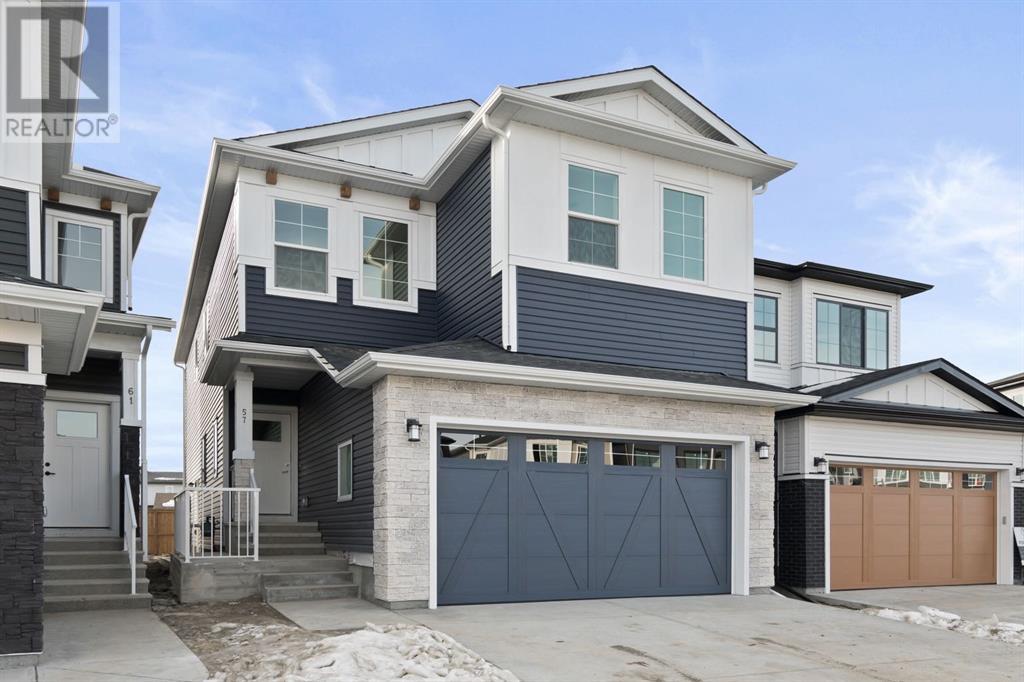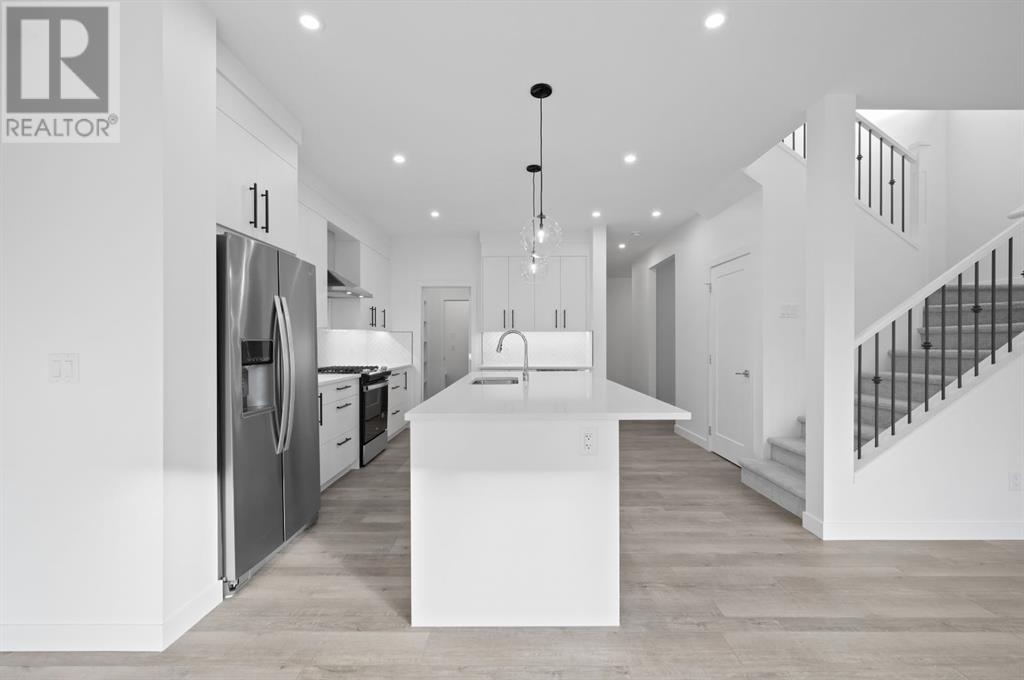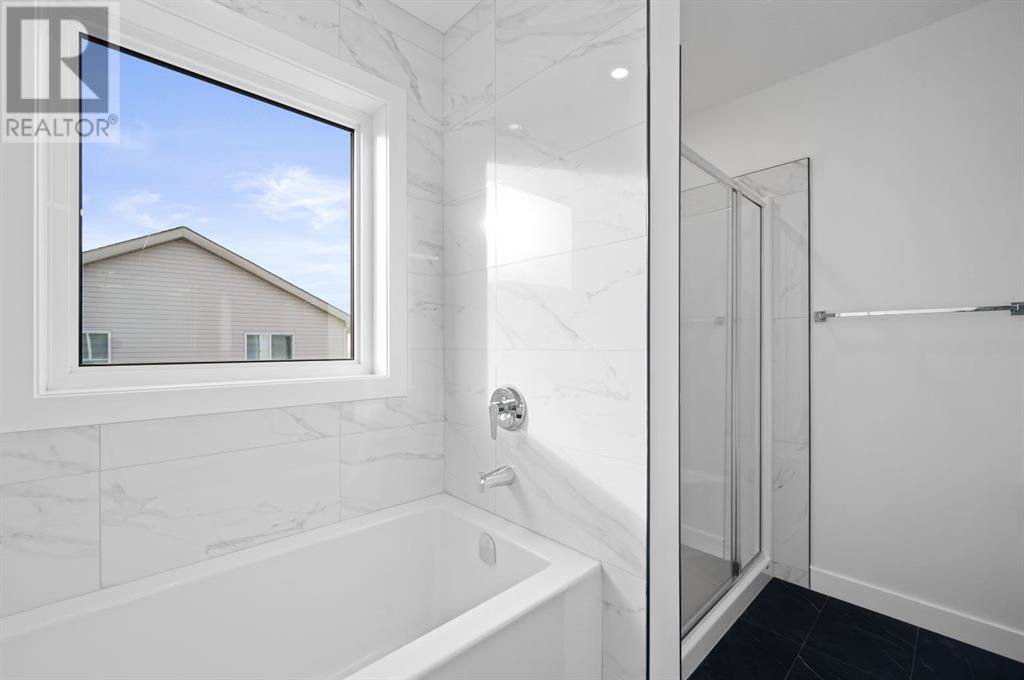This website uses cookies so that we can provide you with the best user experience possible. Cookie information is stored in your browser and performs functions such as recognising you when you return to our website and helping our team to understand which sections of the website you find most interesting and useful.
57 Walgrove Place Se Calgary, Alberta T2X 4M1
$839,900
Nestled in the established and sought-after community of Walden, this exquisite TRUMAN-built home offers unparalleled convenience with easy access to Deerfoot, Stoney Trail, as well as nearby playgrounds, scenic pathways, shopping, and schools. Designed for modern living, this spacious 4-bedroom, open-concept home perfectly balances functionality with style. Upon entering, you’re greeted by a bright and inviting Chef’s Kitchen, showcasing full-height cabinetry with soft-close doors and drawers, sleek Quartz countertops, and a premium stainless steel appliance package. The kitchen seamlessly opens to the dining area and expansive Great Room, creating an ideal space for both everyday living and entertaining. The main floor is further enhanced by 9' ceilings and beautiful LVP flooring throughout, along with a convenient 2-piece bathroom and practical mudroom. Upstairs, the luxurious Primary Bedroom offers a serene retreat, complete with a stunning tray ceiling, a spa-like 5-piece ensuite, and a spacious walk-in closet. A versatile Central Bonus Room provides additional space for relaxation or recreation. The upper level also features an additional bedroom with its own 5-piece ensuite and walk-in closet—perfect for guests or multi-generational living. Two generously sized additional bedrooms, a stylish 4-piece bathroom, and a well-appointed laundry area complete the second floor. The unfinished basement, with its separate side entrance, presents endless potential for customization to suit your needs—whether that be additional living space, a home gym, or a media room. Bright, airy, and thoughtfully designed, this TRUMAN home is ready for you to move in and make it your own. With its perfect blend of modern luxury and practical design, this home offers an exceptional living experience in one of Calgary's most established communities. (id:49203)
Property Details
| MLS® Number | A2173511 |
| Property Type | Single Family |
| Community Name | Walden |
| Amenities Near By | Park, Shopping |
| Features | See Remarks |
| Parking Space Total | 4 |
| Plan | 2410593 |
| Structure | None |
Building
| Bathroom Total | 4 |
| Bedrooms Above Ground | 4 |
| Bedrooms Total | 4 |
| Age | New Building |
| Appliances | Refrigerator, Range - Gas, Dishwasher, Microwave, Hood Fan, Washer & Dryer |
| Basement Development | Unfinished |
| Basement Features | Separate Entrance |
| Basement Type | Full (unfinished) |
| Construction Material | Wood Frame |
| Construction Style Attachment | Detached |
| Cooling Type | None |
| Exterior Finish | Vinyl Siding |
| Flooring Type | Carpeted, Vinyl Plank |
| Foundation Type | Poured Concrete |
| Half Bath Total | 1 |
| Heating Type | Forced Air |
| Stories Total | 2 |
| Size Interior | 2338 Sqft |
| Total Finished Area | 2338 Sqft |
| Type | House |
Parking
| Attached Garage | 2 |
Land
| Acreage | No |
| Fence Type | Not Fenced |
| Land Amenities | Park, Shopping |
| Size Depth | 31.08 M |
| Size Frontage | 7.83 M |
| Size Irregular | 292.22 |
| Size Total | 292.22 M2|0-4,050 Sqft |
| Size Total Text | 292.22 M2|0-4,050 Sqft |
| Zoning Description | R-g |
Rooms
| Level | Type | Length | Width | Dimensions |
|---|---|---|---|---|
| Second Level | Bonus Room | 12.50 Ft x 11.33 Ft | ||
| Second Level | Primary Bedroom | 12.00 Ft x 12.50 Ft | ||
| Second Level | 5pc Bathroom | .00 Ft x .00 Ft | ||
| Second Level | Bedroom | 9.25 Ft x 10.08 Ft | ||
| Second Level | Bedroom | 9.00 Ft x 10.00 Ft | ||
| Second Level | 4pc Bathroom | .00 Ft x .00 Ft | ||
| Second Level | Laundry Room | .00 Ft x .00 Ft | ||
| Second Level | Bedroom | 14.08 Ft x 13.08 Ft | ||
| Second Level | 5pc Bathroom | Measurements not available | ||
| Main Level | Great Room | 13.92 Ft x 12.00 Ft | ||
| Main Level | Kitchen | 15.00 Ft x 10.92 Ft | ||
| Main Level | Dining Room | 10.67 Ft x 10.67 Ft | ||
| Main Level | 2pc Bathroom | .00 Ft x .00 Ft | ||
| Main Level | Den | 10.00 Ft x 8.33 Ft |
https://www.realtor.ca/real-estate/27833479/57-walgrove-place-se-calgary-walden
Interested?
Contact us for more information
Oliver Trutina
Associate
www.olivertrutina.com/

5211 4 Street Ne
Calgary, Alberta T2K 6J5
(403) 216-1600
https://www.remaxcentral.ab.ca/

































