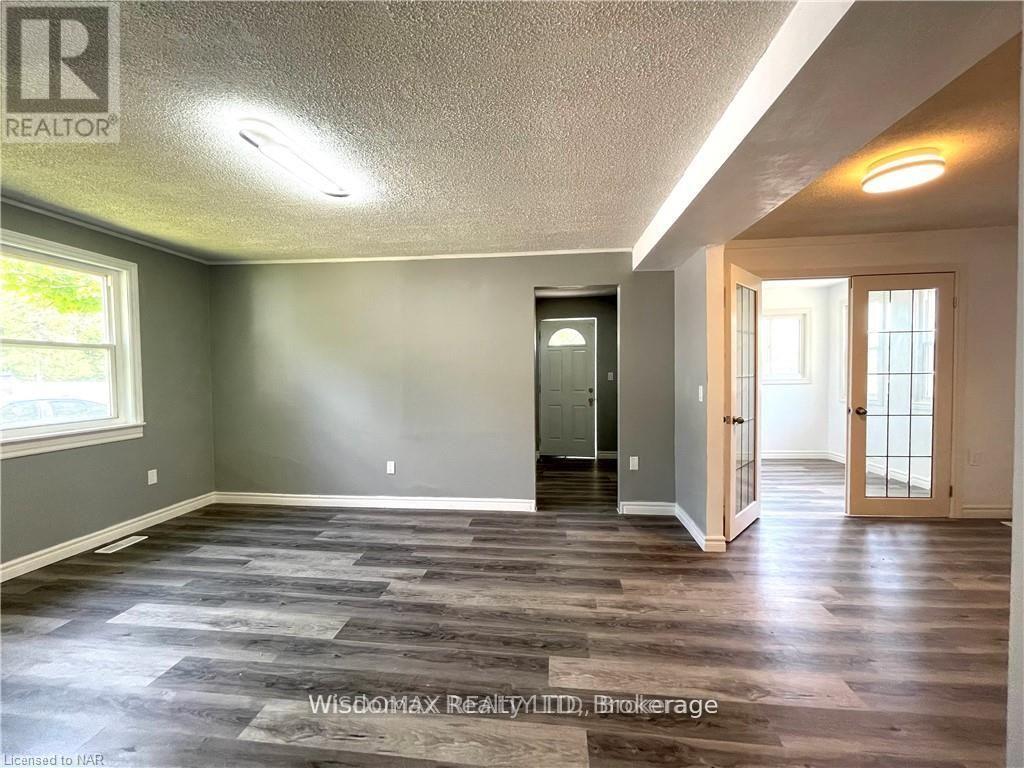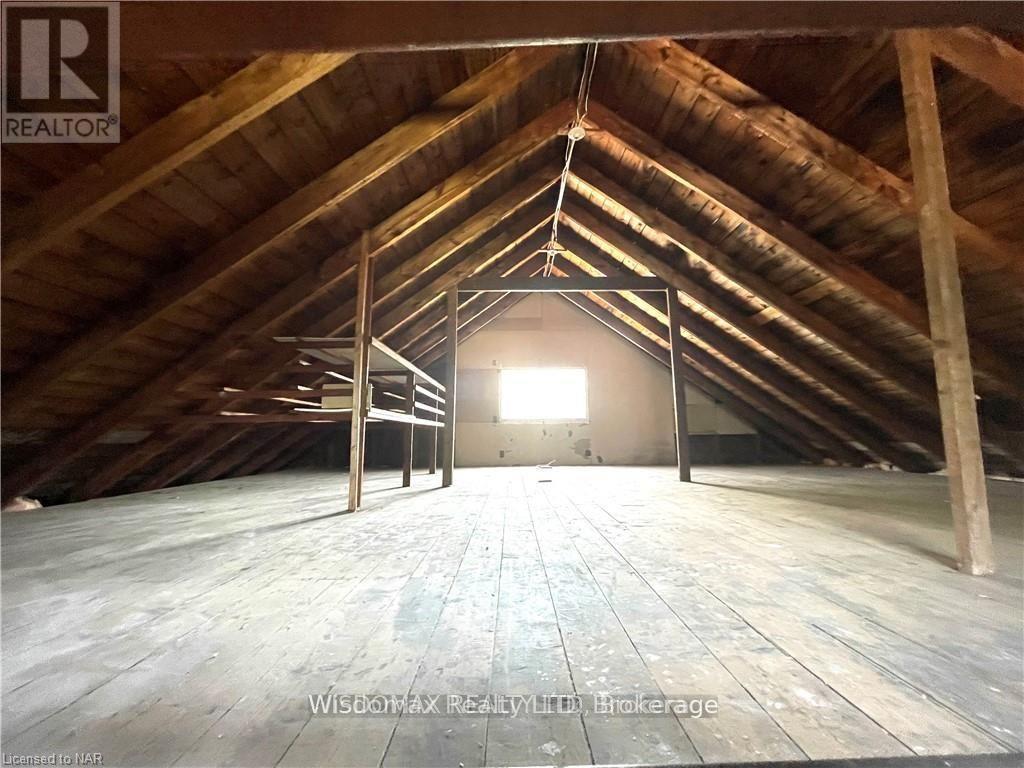This website uses cookies so that we can provide you with the best user experience possible. Cookie information is stored in your browser and performs functions such as recognising you when you return to our website and helping our team to understand which sections of the website you find most interesting and useful.
57 Ridgeway Road Fort Erie (337 - Crystal Beach), Ontario L0S 1B0
$454,000
Affordable home in a good Crystal Beach area with detached two-story garage 550 sqft with hydro ready. Accessory Dwelling Unit ( ADU) is possible. Spacious main floor with two bedrooms, one full bathroom, and one bedroom can be used as an office room. upstairs with 2 decent bedrooms and 2 pieces of bathroom. renovated: floor, kitchen, bathroom, paint, stairs, and back entrance in 2024. Updates include: Roof 2017, Furnace 2024, AC 2019, and most windows. The water heater is owned. ready to move in. Within walk distance to famous Crystal Beach & quaint downtown Ridgeway with shops, restaurants, & desirable walking trails. (id:49203)
Property Details
| MLS® Number | X11105598 |
| Property Type | Single Family |
| Community Name | 337 - Crystal Beach |
| Parking Space Total | 6 |
Building
| Bathroom Total | 2 |
| Bedrooms Above Ground | 4 |
| Bedrooms Total | 4 |
| Appliances | Dryer, Refrigerator, Stove, Washer |
| Construction Style Attachment | Detached |
| Cooling Type | Central Air Conditioning |
| Exterior Finish | Vinyl Siding |
| Foundation Type | Block |
| Half Bath Total | 1 |
| Heating Fuel | Natural Gas |
| Heating Type | Forced Air |
| Stories Total | 2 |
| Type | House |
| Utility Water | Municipal Water |
Parking
| Detached Garage | |
| Garage |
Land
| Acreage | No |
| Sewer | Sanitary Sewer |
| Size Frontage | 50 M |
| Size Irregular | 50 X 109.77 Acre |
| Size Total Text | 50 X 109.77 Acre|under 1/2 Acre |
| Zoning Description | R2 |
Rooms
| Level | Type | Length | Width | Dimensions |
|---|---|---|---|---|
| Second Level | Bedroom | 3.7 m | 4.57 m | 3.7 m x 4.57 m |
| Second Level | Bedroom | 2.43 m | 4.57 m | 2.43 m x 4.57 m |
| Main Level | Kitchen | 3.35 m | 4.77 m | 3.35 m x 4.77 m |
| Main Level | Living Room | 3.6 m | 4.26 m | 3.6 m x 4.26 m |
| Main Level | Bedroom | 2.44 m | 2.13 m | 2.44 m x 2.13 m |
| Main Level | Bedroom | 2.44 m | 2.13 m | 2.44 m x 2.13 m |
Interested?
Contact us for more information
Yuta Yu
Salesperson
110 James St
St. Catharines, Ontario L2R 7E8
(437) 218-3333
https://www.wisdomaxrealty.com/































