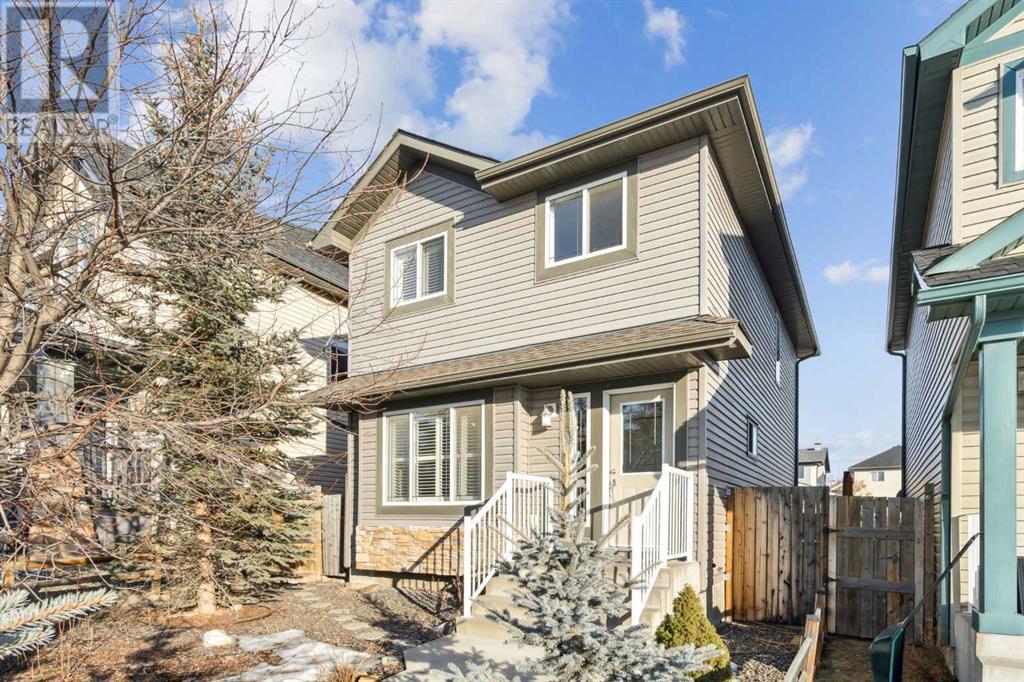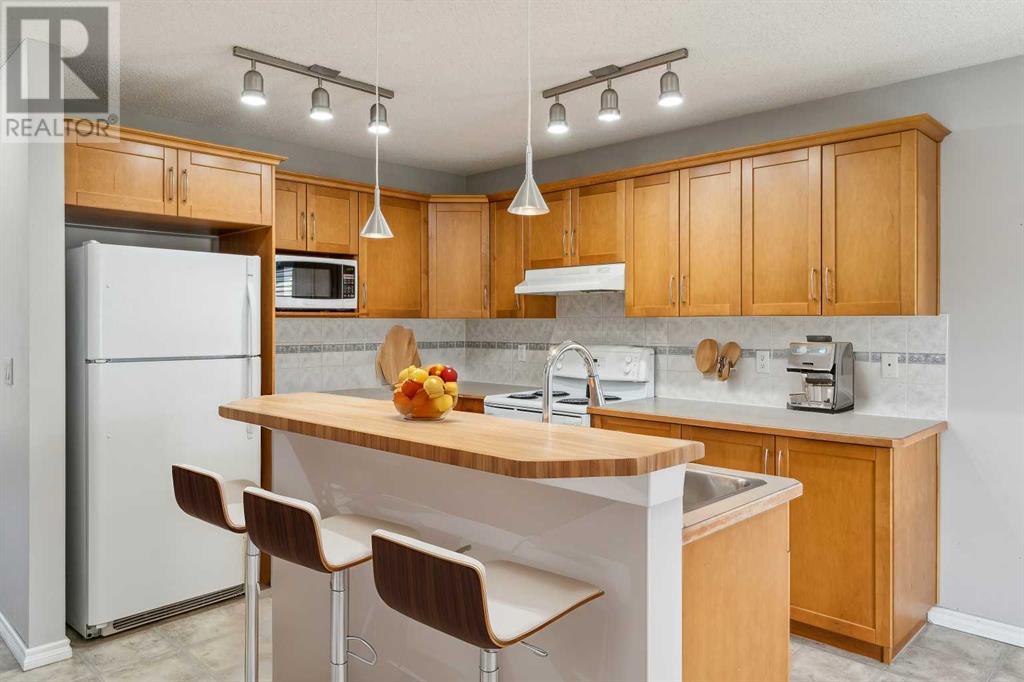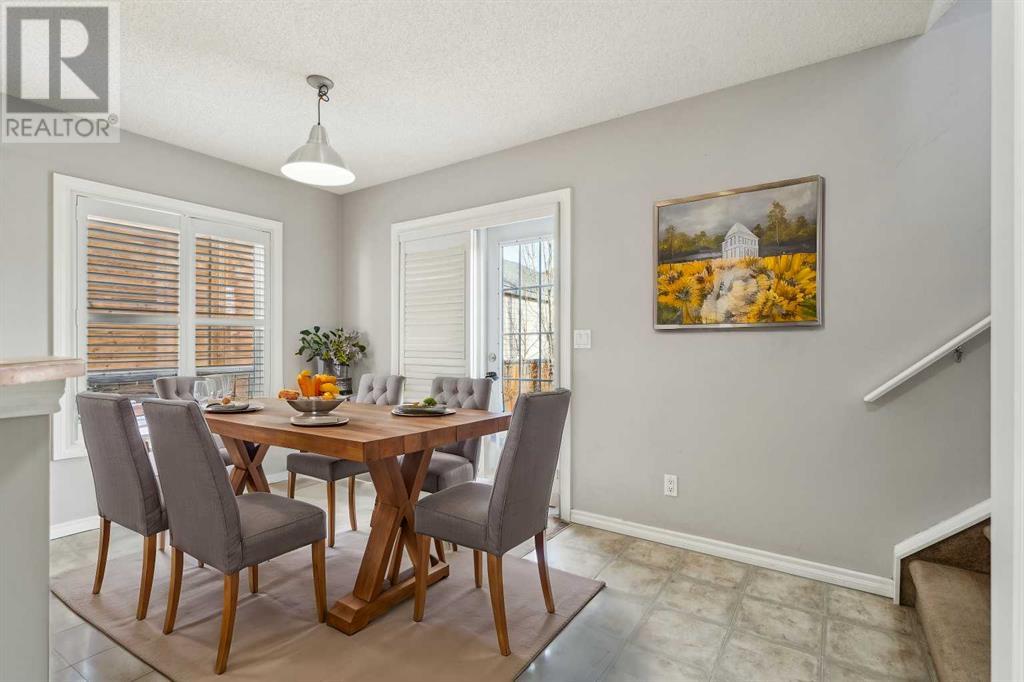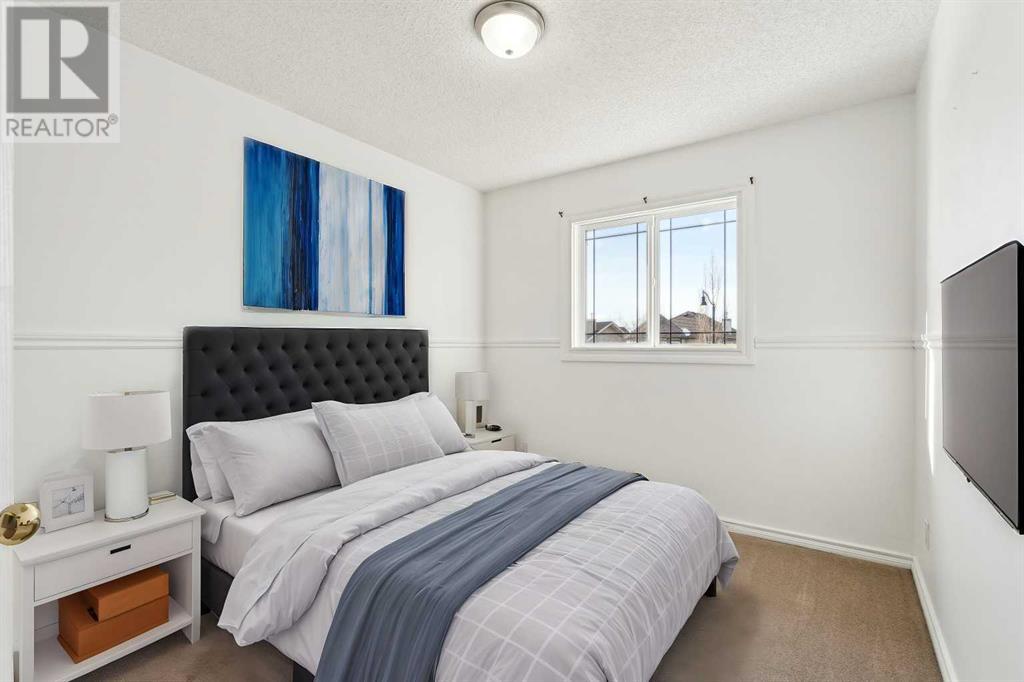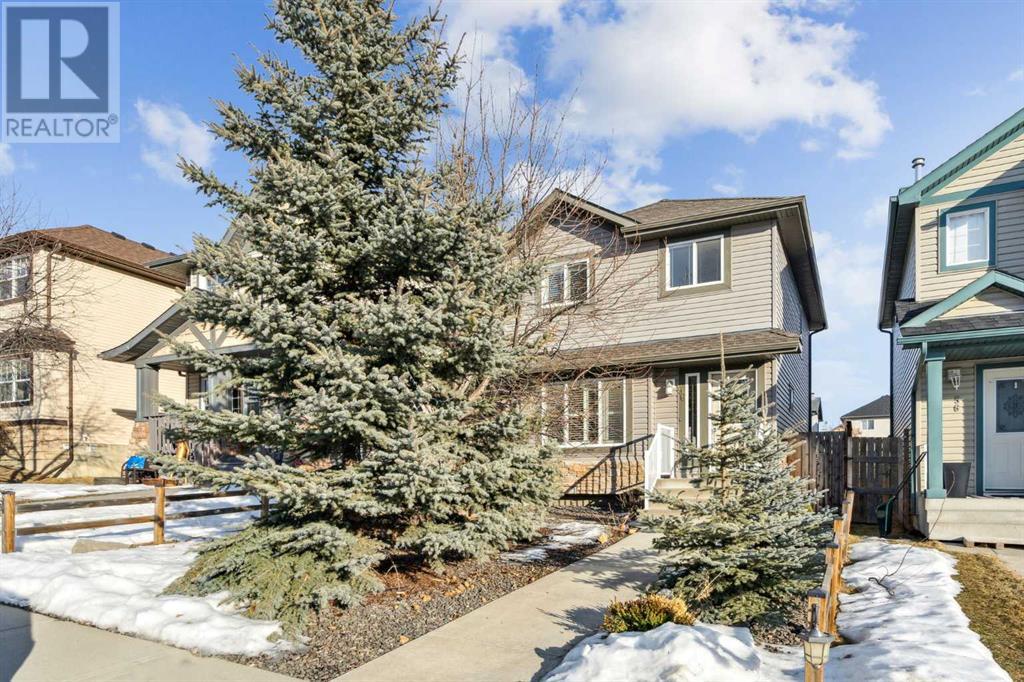This website uses cookies so that we can provide you with the best user experience possible. Cookie information is stored in your browser and performs functions such as recognising you when you return to our website and helping our team to understand which sections of the website you find most interesting and useful.
56 Crystal Shores Hill Okotoks, Alberta T1S 2H8
$525,000
Welcome to this spacious 3-bedroom home in the sought-after LAKE COMMUNITY of Crystal Shores! From the moment you arrive, the charming landscaped front yard with mature trees and a cozy seating area invites you in. Step inside to an airy, light-filled living space featuring upgraded plantation shutters and a warm fireplace, perfect for relaxing evenings. The spacious kitchen boasts a central island with raised bar, ample counter space, and a corner pantry. A convenient laundry room and half bath complete this level. Upstairs, the primary suite offers a walk-in closet and 4-piece ensuite with a window, while two additional bedrooms, both with mountain views, share another 4-piece bath. The partially finished basement expands your living space with a huge rec room and a 3-piece bathroom. Just requiring finishing touches, to make it a separate living space. Step out to your oversized DOUBLE DETACHED GARAGE! Enjoy the Lake privileges for swimming, boating, and fishing all summer long. Don’t miss this one! (id:49203)
Property Details
| MLS® Number | A2190982 |
| Property Type | Single Family |
| Community Name | Crystal Shores |
| Amenities Near By | Golf Course, Park, Playground, Schools, Shopping, Water Nearby |
| Community Features | Golf Course Development, Lake Privileges |
| Features | Back Lane, Parking |
| Parking Space Total | 2 |
| Plan | 0313188 |
| Structure | Deck |
Building
| Bathroom Total | 4 |
| Bedrooms Above Ground | 3 |
| Bedrooms Total | 3 |
| Appliances | Washer, Refrigerator, Range - Electric, Dishwasher, Dryer, Microwave, Hood Fan, Window Coverings |
| Basement Development | Partially Finished |
| Basement Type | Full (partially Finished) |
| Constructed Date | 2004 |
| Construction Material | Wood Frame |
| Construction Style Attachment | Detached |
| Cooling Type | None |
| Exterior Finish | Stone, Vinyl Siding |
| Fireplace Present | Yes |
| Fireplace Total | 1 |
| Flooring Type | Carpeted, Laminate, Linoleum |
| Foundation Type | Poured Concrete |
| Half Bath Total | 1 |
| Heating Fuel | Natural Gas |
| Heating Type | Other, Forced Air |
| Stories Total | 2 |
| Size Interior | 1327.43 Sqft |
| Total Finished Area | 1327.43 Sqft |
| Type | House |
Parking
| Detached Garage | 2 |
| Oversize |
Land
| Acreage | No |
| Fence Type | Fence |
| Land Amenities | Golf Course, Park, Playground, Schools, Shopping, Water Nearby |
| Landscape Features | Landscaped, Lawn |
| Size Depth | 33.71 M |
| Size Frontage | 8.16 M |
| Size Irregular | 3229.00 |
| Size Total | 3229 Sqft|0-4,050 Sqft |
| Size Total Text | 3229 Sqft|0-4,050 Sqft |
| Zoning Description | Tn |
Rooms
| Level | Type | Length | Width | Dimensions |
|---|---|---|---|---|
| Second Level | 4pc Bathroom | 7.58 Ft x 4.92 Ft | ||
| Second Level | 4pc Bathroom | 7.67 Ft x 4.92 Ft | ||
| Second Level | Bedroom | 9.25 Ft x 11.92 Ft | ||
| Second Level | Bedroom | 9.33 Ft x 12.25 Ft | ||
| Second Level | Primary Bedroom | 11.08 Ft x 12.92 Ft | ||
| Basement | 3pc Bathroom | 8.67 Ft x 6.25 Ft | ||
| Basement | Family Room | 12.58 Ft x 11.83 Ft | ||
| Basement | Recreational, Games Room | 17.83 Ft x 13.67 Ft | ||
| Main Level | 2pc Bathroom | 5.67 Ft x 4.92 Ft | ||
| Main Level | Other | 9.50 Ft x 7.33 Ft | ||
| Main Level | Foyer | 6.25 Ft x 4.92 Ft | ||
| Main Level | Other | 9.50 Ft x 10.92 Ft | ||
| Main Level | Living Room | 12.83 Ft x 13.92 Ft |
https://www.realtor.ca/real-estate/27864909/56-crystal-shores-hill-okotoks-crystal-shores
Interested?
Contact us for more information
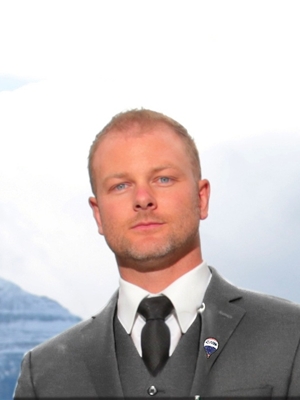
Paul Stutz
Associate
(403) 228-5425
https://www.westernelite.ca/
@stutz.ca/

100, 1301 8 Street S.w.
Calgary, Alberta T2R 1B7
(403) 228-5557
(403) 228-5425
Spencer Tonkinson
Associate
(403) 228-5425
www.westernelite.ca/
https://www.facebook.com/westernelitere
western.elite/

100, 1301 8 Street S.w.
Calgary, Alberta T2R 1B7
(403) 228-5557
(403) 228-5425

