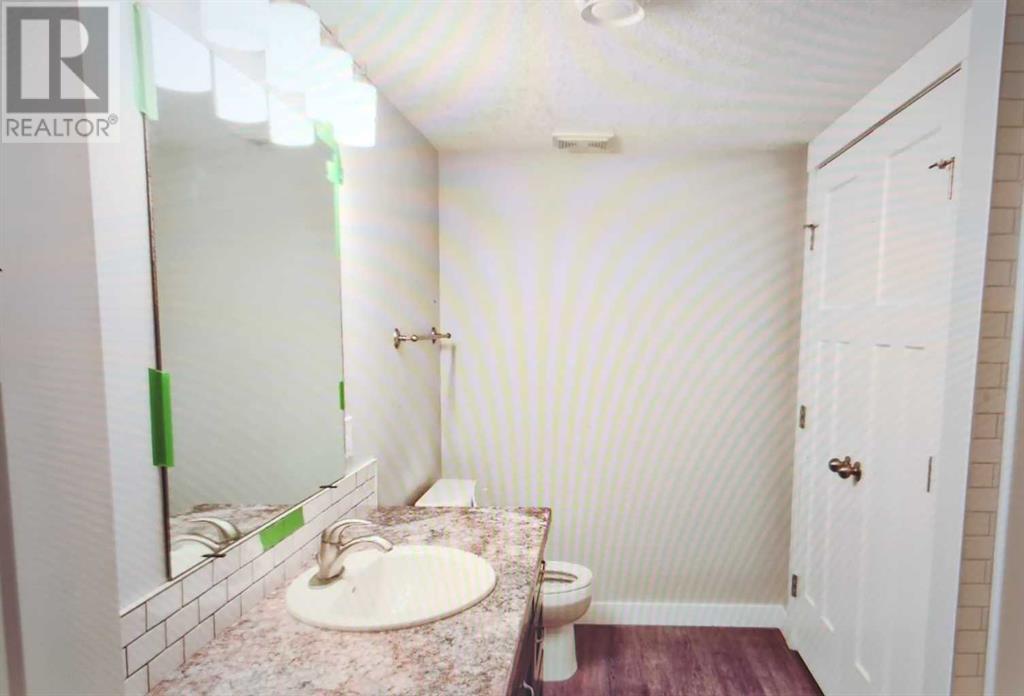This website uses cookies so that we can provide you with the best user experience possible. Cookie information is stored in your browser and performs functions such as recognising you when you return to our website and helping our team to understand which sections of the website you find most interesting and useful.
5502 54 Avenue Taber, Alberta T1G 1L7
$279,000
Well-maintained . Clean and modern design. Open concept with laminate floors , maple cabinets, double pantry, and master suite on main floor. Fully developed lower level has 2 bedrooms and 4 pc bathroom. Conveniently located near schools. This is one unit in a 4-plex rowhouse . Each unit has been subdivided and has a separate title (id:49203)
Property Details
| MLS® Number | A2165770 |
| Property Type | Single Family |
| Amenities Near By | Schools, Shopping |
| Features | See Remarks |
| Parking Space Total | 2 |
| Plan | Plan 2411634 |
| Structure | None |
Building
| Bathroom Total | 2 |
| Bedrooms Above Ground | 1 |
| Bedrooms Below Ground | 2 |
| Bedrooms Total | 3 |
| Appliances | Refrigerator, Dishwasher, Stove, Washer & Dryer |
| Architectural Style | Bungalow |
| Basement Development | Finished |
| Basement Type | Full (finished) |
| Constructed Date | 1980 |
| Construction Style Attachment | Attached |
| Cooling Type | None |
| Exterior Finish | Vinyl Siding |
| Flooring Type | Carpeted, Laminate |
| Foundation Type | Wood |
| Heating Fuel | Natural Gas |
| Heating Type | Forced Air |
| Stories Total | 1 |
| Size Interior | 840 Sqft |
| Total Finished Area | 840 Sqft |
| Type | Row / Townhouse |
Parking
| Other |
Land
| Acreage | No |
| Fence Type | Not Fenced |
| Land Amenities | Schools, Shopping |
| Size Frontage | 10.93 M |
| Size Irregular | 200.00 |
| Size Total | 200 M2|0-4,050 Sqft |
| Size Total Text | 200 M2|0-4,050 Sqft |
| Zoning Description | R-2 |
Rooms
| Level | Type | Length | Width | Dimensions |
|---|---|---|---|---|
| Lower Level | Family Room | 15.00 Ft x 14.58 Ft | ||
| Lower Level | Bedroom | 11.17 Ft x 9.50 Ft | ||
| Lower Level | Bedroom | 11.17 Ft x 9.50 Ft | ||
| Lower Level | Laundry Room | 7.00 Ft x 6.17 Ft | ||
| Lower Level | Storage | 7.00 Ft x 6.17 Ft | ||
| Lower Level | 4pc Bathroom | Measurements not available | ||
| Main Level | Living Room | 15.33 Ft x 11.50 Ft | ||
| Main Level | Dining Room | 14.50 Ft x 9.00 Ft | ||
| Main Level | Kitchen | 14.50 Ft x 11.00 Ft | ||
| Main Level | Primary Bedroom | 13.00 Ft x 11.00 Ft | ||
| Main Level | 3pc Bathroom | Measurements not available |
https://www.realtor.ca/real-estate/27422477/5502-54-avenue-taber
Interested?
Contact us for more information
Rod Bruce Jensen
Associate
(403) 223-2791

5115 - 48 Ave.
Taber, Alberta T1G 1S9
(403) 223-3333
(403) 223-2791














