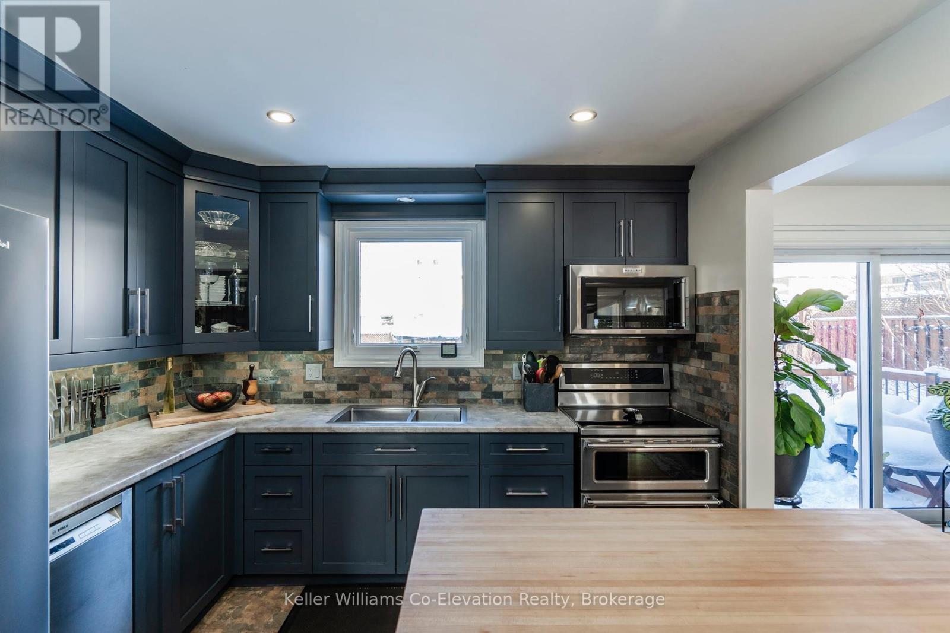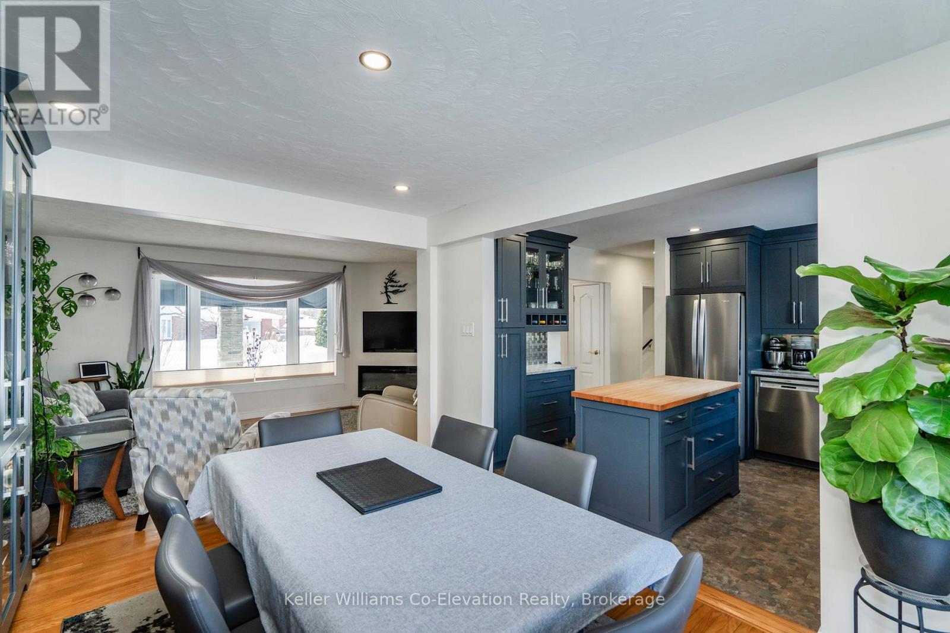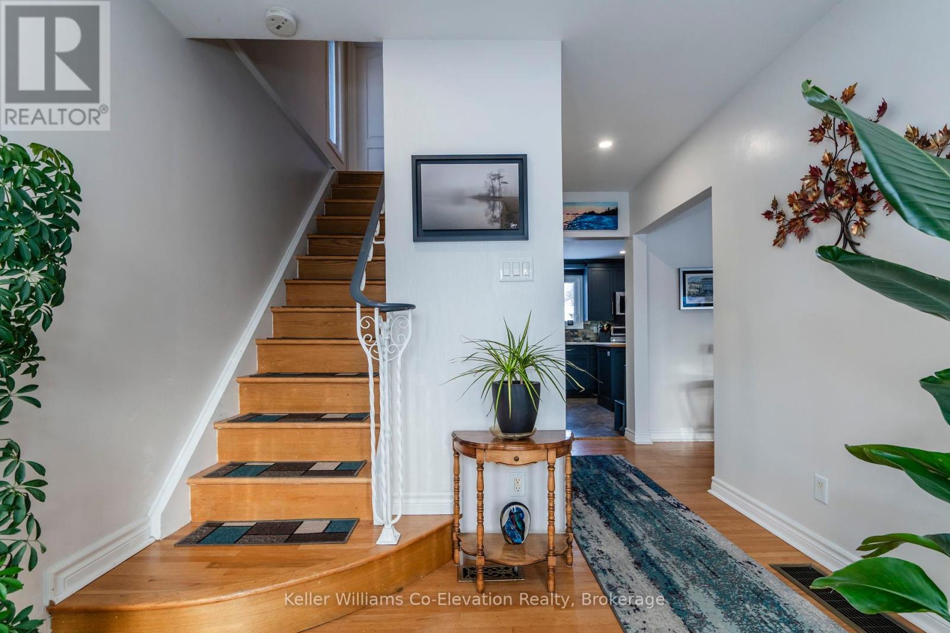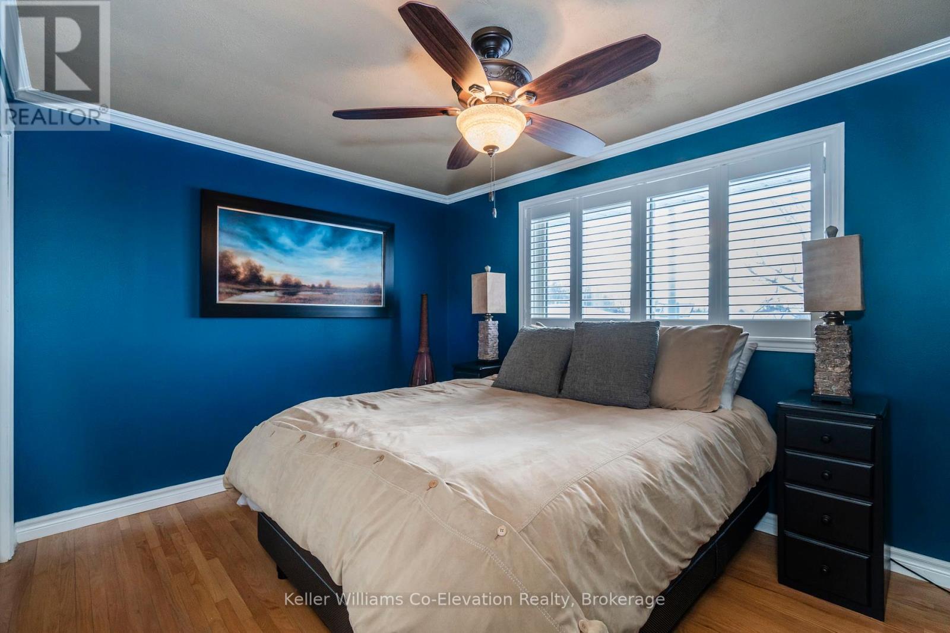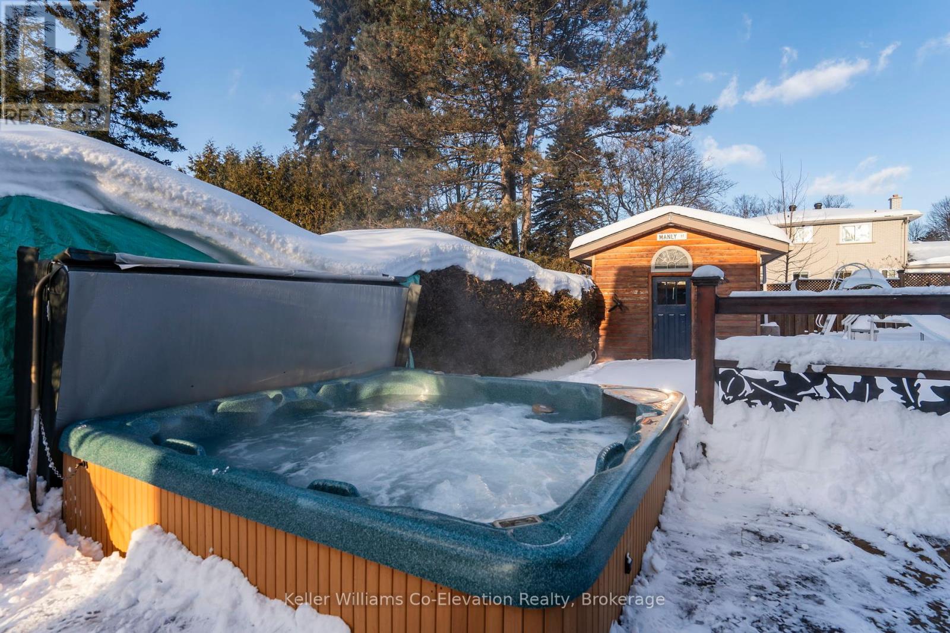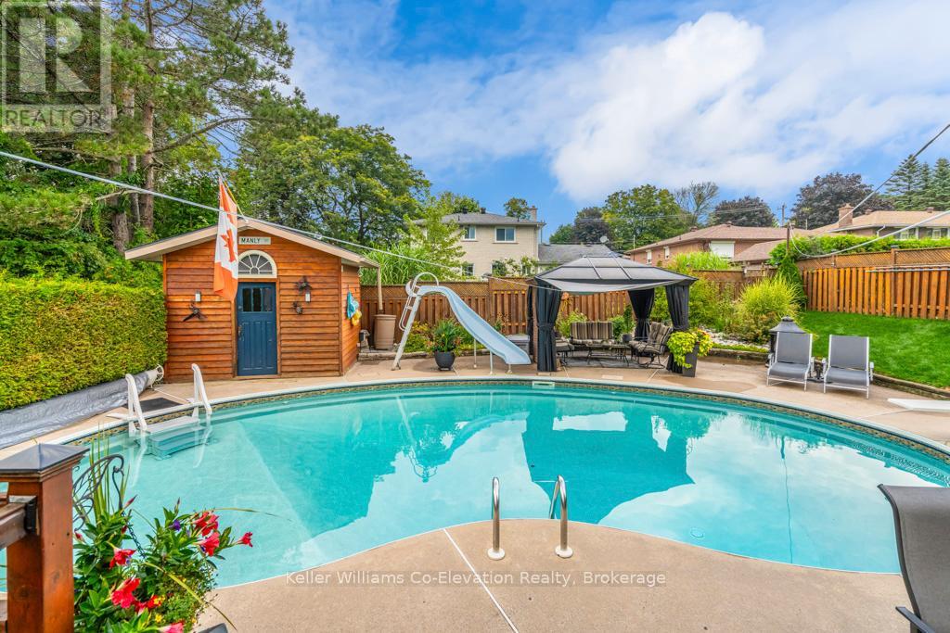This website uses cookies so that we can provide you with the best user experience possible. Cookie information is stored in your browser and performs functions such as recognising you when you return to our website and helping our team to understand which sections of the website you find most interesting and useful.
549 Manly Street Midland, Ontario L4R 3G2
$785,900
This impeccably maintained and updated home in the heart of Midland offers a resort lifestyle, allowing you and your family to enjoy every season without leaving home. The backyard oasis features a saltwater pool, hot tub, and beautifully manicured perennial gardens, with ample space for both casual seating and poolside lounging. The main floor, perfect for entertaining, boasts a tastefully remodeled kitchen, dining area, living area, and an updated bathroom. The upper floor features four bedrooms and an additional bathroom. The lower level extends the resort-style living with a large games room and wet bar. Located within walking distance of great schools (both elementary and secondary), parks, downtown, shopping, the waterfront, and more, this home truly checks all the boxes. Reach out for list of upgrades and additional details. (id:49203)
Open House
This property has open houses!
10:30 am
Ends at:12:00 pm
Property Details
| MLS® Number | S11938334 |
| Property Type | Single Family |
| Community Name | Midland |
| Amenities Near By | Beach, Marina, Park, Schools |
| Parking Space Total | 7 |
| Pool Type | Inground Pool |
Building
| Bathroom Total | 2 |
| Bedrooms Above Ground | 4 |
| Bedrooms Total | 4 |
| Amenities | Fireplace(s) |
| Appliances | Garage Door Opener Remote(s), Dishwasher, Dryer, Microwave, Refrigerator, Stove, Washer |
| Basement Development | Finished |
| Basement Type | Full (finished) |
| Construction Status | Insulation Upgraded |
| Construction Style Attachment | Detached |
| Cooling Type | Central Air Conditioning |
| Exterior Finish | Aluminum Siding, Brick |
| Fireplace Present | Yes |
| Foundation Type | Block |
| Half Bath Total | 1 |
| Heating Fuel | Natural Gas |
| Heating Type | Forced Air |
| Stories Total | 2 |
| Type | House |
| Utility Water | Municipal Water |
Parking
| Attached Garage |
Land
| Acreage | No |
| Land Amenities | Beach, Marina, Park, Schools |
| Sewer | Sanitary Sewer |
| Size Depth | 118 Ft |
| Size Frontage | 64 Ft ,6 In |
| Size Irregular | 64.5 X 118 Ft |
| Size Total Text | 64.5 X 118 Ft|under 1/2 Acre |
| Zoning Description | Rs2 |
Rooms
| Level | Type | Length | Width | Dimensions |
|---|---|---|---|---|
| Second Level | Primary Bedroom | 3.71 m | 3.48 m | 3.71 m x 3.48 m |
| Second Level | Bedroom | 3.48 m | 3.05 m | 3.48 m x 3.05 m |
| Second Level | Bedroom | 3.81 m | 2.74 m | 3.81 m x 2.74 m |
| Second Level | Bedroom | 2.84 m | 2.77 m | 2.84 m x 2.77 m |
| Basement | Recreational, Games Room | 7.95 m | 7.06 m | 7.95 m x 7.06 m |
| Basement | Laundry Room | 3.33 m | 2.64 m | 3.33 m x 2.64 m |
| Main Level | Foyer | 2.57 m | 1.65 m | 2.57 m x 1.65 m |
| Main Level | Living Room | 3.76 m | 3.91 m | 3.76 m x 3.91 m |
| Main Level | Dining Room | 3.84 m | 3.17 m | 3.84 m x 3.17 m |
| Main Level | Kitchen | 3.84 m | 3.23 m | 3.84 m x 3.23 m |
Utilities
| Sewer | Installed |
https://www.realtor.ca/real-estate/27836756/549-manly-street-midland-midland
Interested?
Contact us for more information

Lorraine Jordan
Salesperson
www.teamjordan.ca/
www.facebook.com/pages/Team-Jordan-of-Royal-LePage-In-Touch-Realty-Inc/145141359686
twitter.com/#!/teamjordanfirst
372 King St.
Midland, Ontario L4R 3M8
(705) 526-9770
kwcoelevation.ca/
Adam Jordan
Salesperson
372 King St.
Midland, Ontario L4R 3M8
(705) 526-9770
kwcoelevation.ca/








