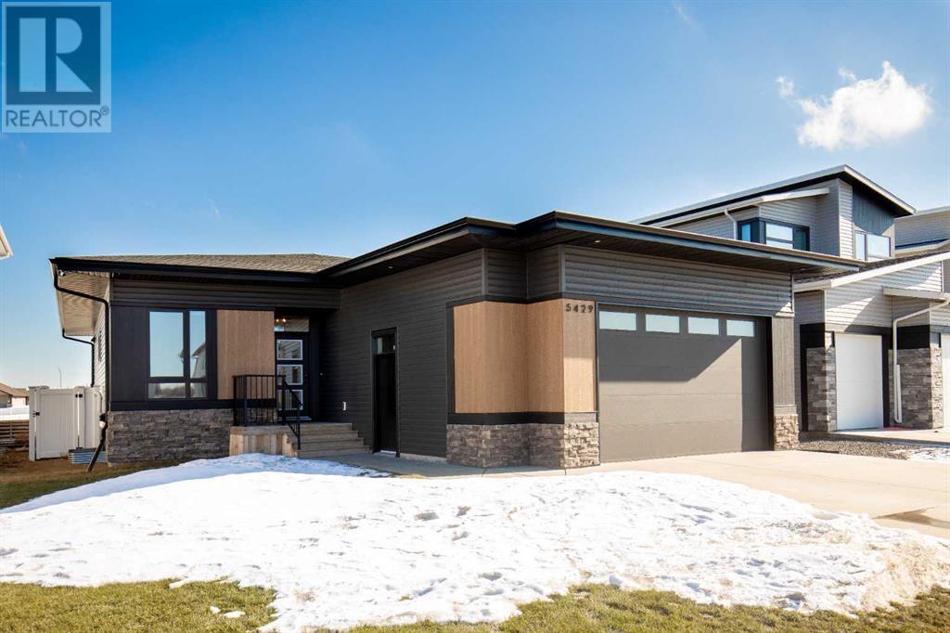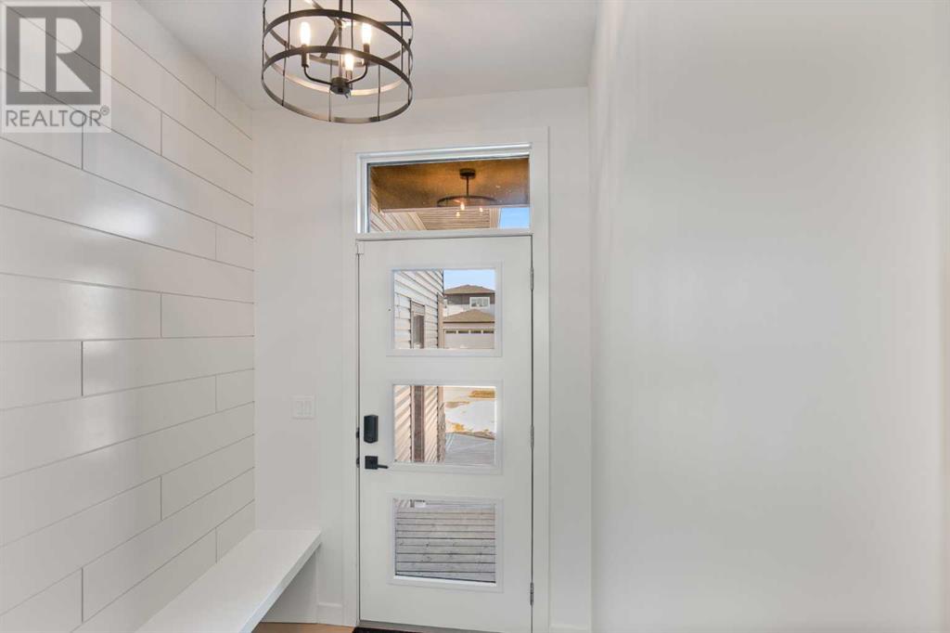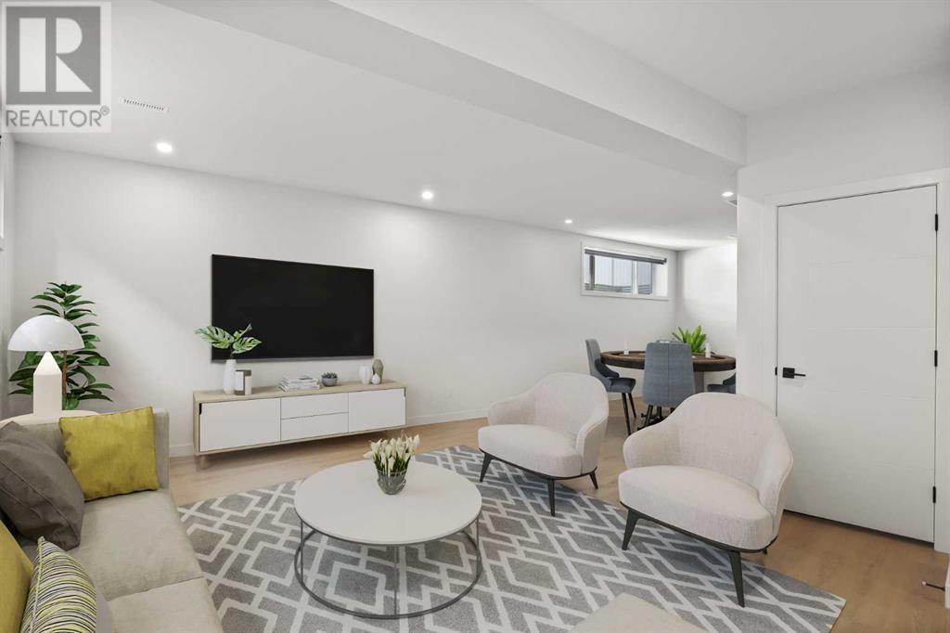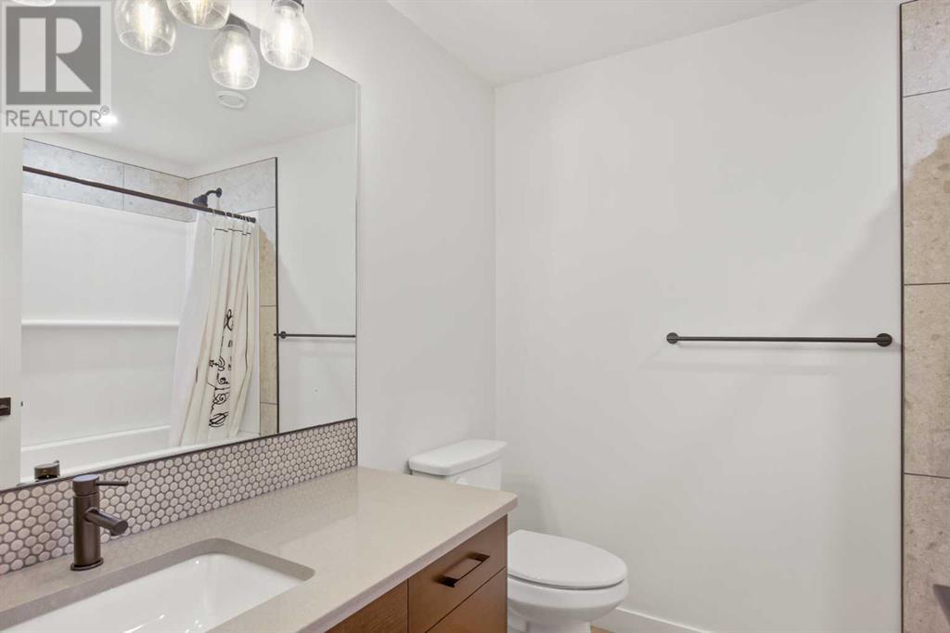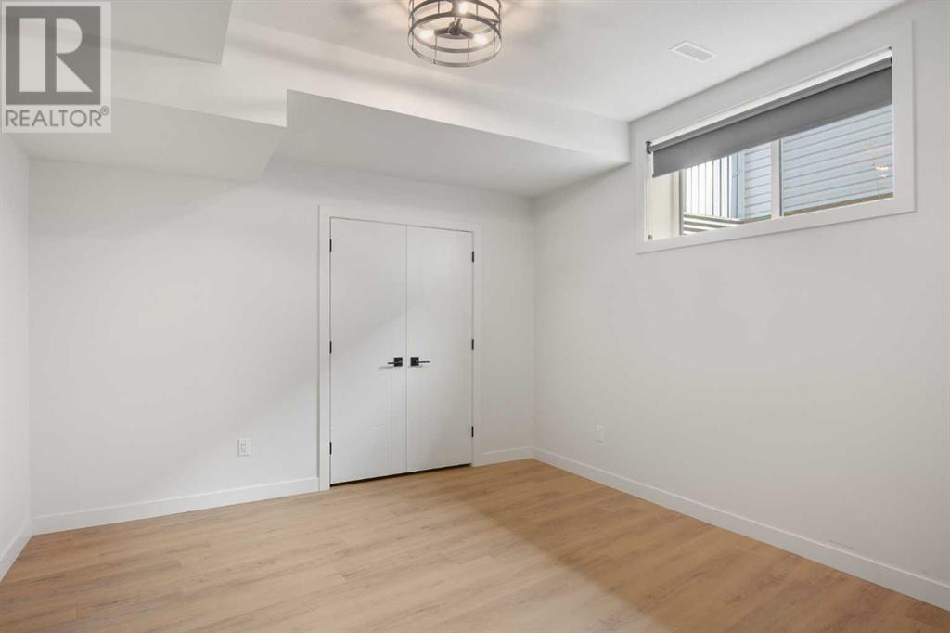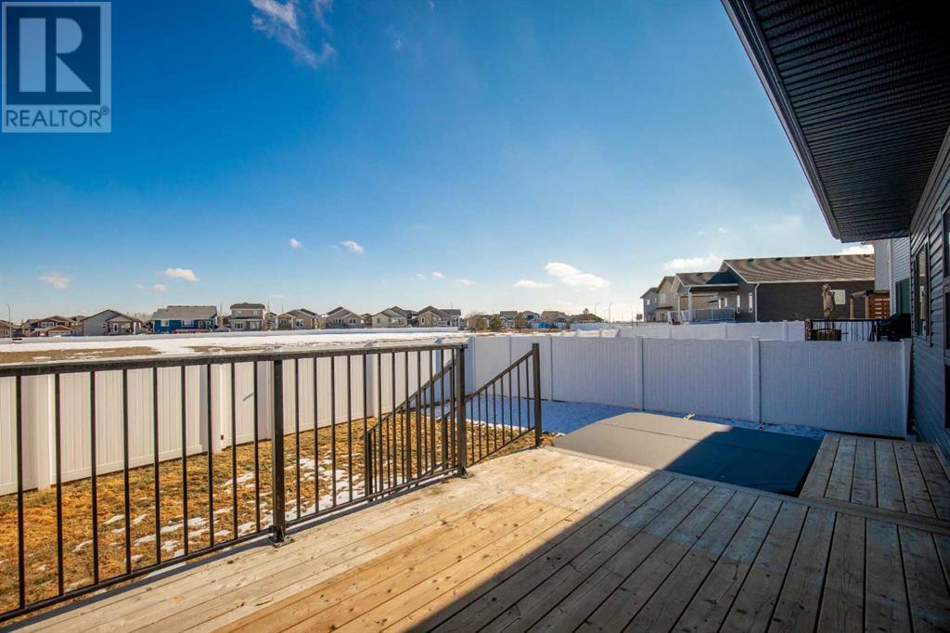5429 Vista Trail Blackfalds, Alberta T4M 0L3
$649,900
This stunning modern bungalow in Blackfalds offers impressive design, high-end finishes, and a prime location backing onto a park. The contemporary exterior provides great curb appeal. Inside, the open-concept kitchen, dining, and living area is designed for effortless entertaining, featuring a grand vaulted ceiling and large windows that fill the space with natural light while offering views of the backyard and park. The gorgeous kitchen features an abundance of floor-to-ceiling cabinetry, a spacious center island with a breakfast bar, quartz countertops, and an upgraded stainless steel appliance package. The adjacent dining area easily accommodates large dinner gatherings, while the living room provides a relaxing space with beautiful park views. The primary bedroom boasts a walk-in closet and a stylish 4-piece ensuite with dual sinks, and a custom-tiled shower. A functional mudroom off the garage includes built-in lockers, a bench, and a laundry area with a folding counter. The main level is completed by a welcoming entryway with a built-in bench, two additional bedrooms (one ideal as an office), and a 4-piece bathroom. The bright and spacious basement features 9-foot ceilings, a large family/recreation room, two more bedrooms—including one with its own ensuite—a fourth bathroom, and ample storage. The oversized heated double garage offers over 11-foot ceilings and an over 9-foot high garage door, perfect for both storage space and accommodating a large truck. The backyard is an outside retreat with a large deck with metal railing, an included 8-person hot tub, and plenty of space for kids and pets to play. Additional upgrades not yet mentioned include: quartz countertops throughout, central A/C, in-floor basement heat, luxury vinyl plank flooring, vinyl fencing, and upgraded lighting. Situated in a prime location, 5429 Vista Trail backs onto a park with a playground just a few doors to the south, and is conveniently close to other parks, playgrounds, schools, an d the Abbey Centre! (id:49203)
Property Details
| MLS® Number | A2199896 |
| Property Type | Single Family |
| Community Name | Valley Ridge |
| Amenities Near By | Park, Playground, Schools, Shopping |
| Parking Space Total | 4 |
| Plan | 1423984 |
| Structure | Deck |
| View Type | View |
Building
| Bathroom Total | 4 |
| Bedrooms Above Ground | 3 |
| Bedrooms Below Ground | 2 |
| Bedrooms Total | 5 |
| Appliances | See Remarks |
| Architectural Style | Bungalow |
| Basement Development | Finished |
| Basement Type | Full (finished) |
| Constructed Date | 2021 |
| Construction Style Attachment | Detached |
| Cooling Type | Central Air Conditioning |
| Exterior Finish | Vinyl Siding |
| Flooring Type | Tile, Vinyl Plank |
| Foundation Type | Poured Concrete |
| Heating Type | Forced Air, In Floor Heating |
| Stories Total | 1 |
| Size Interior | 1506 Sqft |
| Total Finished Area | 1506 Sqft |
| Type | House |
Parking
| Attached Garage | 2 |
| Garage | |
| Heated Garage | |
| Oversize |
Land
| Acreage | No |
| Fence Type | Fence |
| Land Amenities | Park, Playground, Schools, Shopping |
| Landscape Features | Landscaped |
| Size Frontage | 17.07 M |
| Size Irregular | 5783.00 |
| Size Total | 5783 Sqft|4,051 - 7,250 Sqft |
| Size Total Text | 5783 Sqft|4,051 - 7,250 Sqft |
| Zoning Description | R1m |
Rooms
| Level | Type | Length | Width | Dimensions |
|---|---|---|---|---|
| Basement | Recreational, Games Room | 24.75 Ft x 34.75 Ft | ||
| Basement | Bedroom | 12.17 Ft x 11.83 Ft | ||
| Basement | 4pc Bathroom | 7.75 Ft x 6.83 Ft | ||
| Basement | Bedroom | 14.25 Ft x 12.00 Ft | ||
| Basement | 4pc Bathroom | 4.75 Ft x 7.67 Ft | ||
| Main Level | Kitchen | 17.92 Ft x 9.33 Ft | ||
| Main Level | Kitchen | 17.92 Ft x 11.50 Ft | ||
| Main Level | Living Room | 15.75 Ft x 13.92 Ft | ||
| Main Level | Primary Bedroom | 12.58 Ft x 15.50 Ft | ||
| Main Level | 4pc Bathroom | 9.25 Ft x 8.58 Ft | ||
| Main Level | Bedroom | 11.58 Ft x 9.42 Ft | ||
| Main Level | Bedroom | 11.58 Ft x 9.50 Ft | ||
| Main Level | 4pc Bathroom | 4.75 Ft x 8.58 Ft | ||
| Main Level | Laundry Room | 9.08 Ft x 7.92 Ft |
https://www.realtor.ca/real-estate/27994535/5429-vista-trail-blackfalds-valley-ridge
Interested?
Contact us for more information

Craig Fleming
Associate
craig-fleming.c21.ca/

3617f - 50 Avenue
Red Deer, Alberta T4N 3Y5
(587) 272-0221
century21maximum.ca/

Leia Macdonald
Associate
flemingrealtygroup.com/

3617f - 50 Avenue
Red Deer, Alberta T4N 3Y5
(587) 272-0221
century21maximum.ca/

