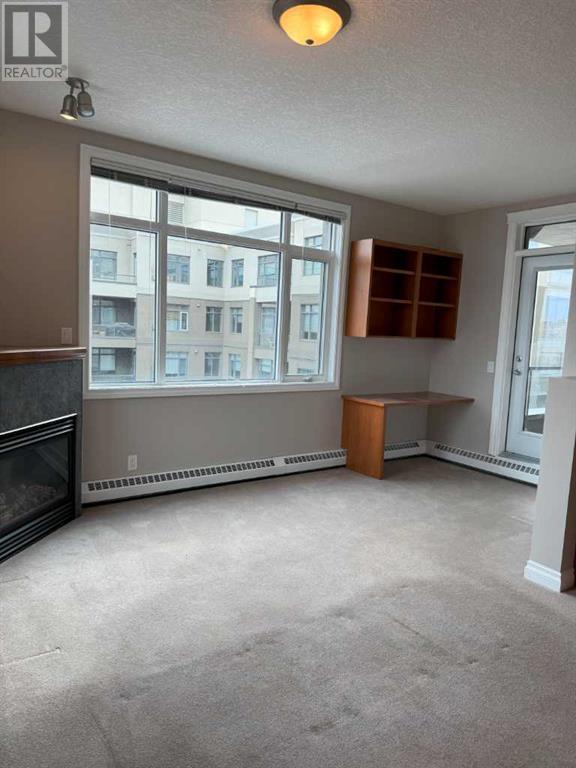533, 910 Centre Avenue Ne Calgary, Alberta T2E 9C7
$325,000Maintenance, Condominium Amenities, Common Area Maintenance, Heat, Sewer, Waste Removal, Water
$449.05 Monthly
Maintenance, Condominium Amenities, Common Area Maintenance, Heat, Sewer, Waste Removal, Water
$449.05 MonthlyTWO-BEDROOM CONDO in the gorgeous Pontefino Building right the heart of BRIDGELAND. This stylish CONCRETE BUILDING is across from Murdock Park, and a short walk to the LRT. This unit hast 9-foot ceilings, an open floor plan, and a gas fireplace. The master bedroom connects to the bathroom, with in-suite laundry and access to the main room as well. Enjoy your COVERED BALCONY which comes with a gas line for your barbeque and plenty of space for seating. This beautiful condo comes with 1 TITLED HEATED UNDERGROUND PARKING Stall & a spacious ASSIGNED STORAGE LOCKER. Another great feature of this building is a large bike storage room! Enjoy the wonderful shops and restaurants just around the corner as well as the quick commute to downtown. Call your favorite realtor to schedule a viewing today! (id:49203)
Property Details
| MLS® Number | A2205327 |
| Property Type | Single Family |
| Community Name | Bridgeland/Riverside |
| Amenities Near By | Park, Shopping |
| Community Features | Pets Allowed With Restrictions |
| Features | Elevator, No Smoking Home, Gas Bbq Hookup, Parking |
| Parking Space Total | 1 |
| Plan | 0513172 |
Building
| Bathroom Total | 1 |
| Bedrooms Above Ground | 2 |
| Bedrooms Total | 2 |
| Amenities | Car Wash |
| Appliances | Washer, Refrigerator, Dishwasher, Stove, Dryer |
| Architectural Style | Bungalow |
| Constructed Date | 2004 |
| Construction Material | Poured Concrete |
| Construction Style Attachment | Attached |
| Cooling Type | None |
| Exterior Finish | Concrete |
| Fireplace Present | Yes |
| Fireplace Total | 1 |
| Flooring Type | Carpeted, Laminate |
| Heating Type | Baseboard Heaters |
| Stories Total | 1 |
| Size Interior | 6621 Sqft |
| Total Finished Area | 662.01 Sqft |
| Type | Apartment |
Parking
| Underground |
Land
| Acreage | No |
| Land Amenities | Park, Shopping |
| Size Total Text | Unknown |
| Zoning Description | Dc |
Rooms
| Level | Type | Length | Width | Dimensions |
|---|---|---|---|---|
| Main Level | Living Room | 15.92 Ft x 8.33 Ft | ||
| Main Level | Kitchen | 11.42 Ft x 8.25 Ft | ||
| Main Level | Dining Room | 12.25 Ft x 6.33 Ft | ||
| Main Level | Primary Bedroom | 10.33 Ft x 10.08 Ft | ||
| Main Level | Bedroom | 11.50 Ft x 8.08 Ft | ||
| Main Level | 4pc Bathroom | 8.58 Ft x 4.92 Ft | ||
| Main Level | Other | 10.50 Ft x 6.83 Ft |
https://www.realtor.ca/real-estate/28071247/533-910-centre-avenue-ne-calgary-bridgelandriverside
Interested?
Contact us for more information
Alanna K. Dehaan
Associate

#512 22 Midlake Blvd. Se
Calgary, Alberta T2X 2X7
(403) 270-4060
















