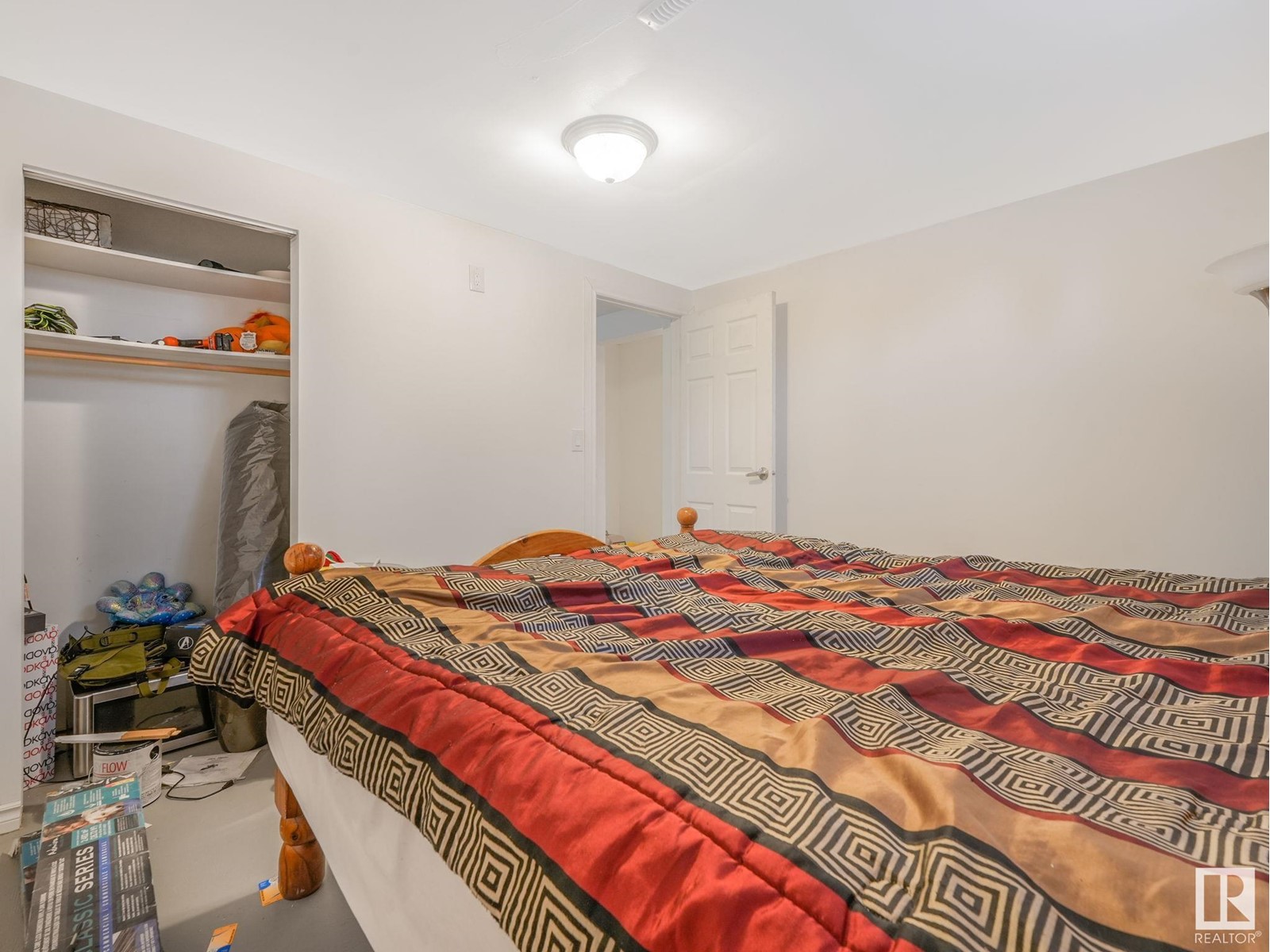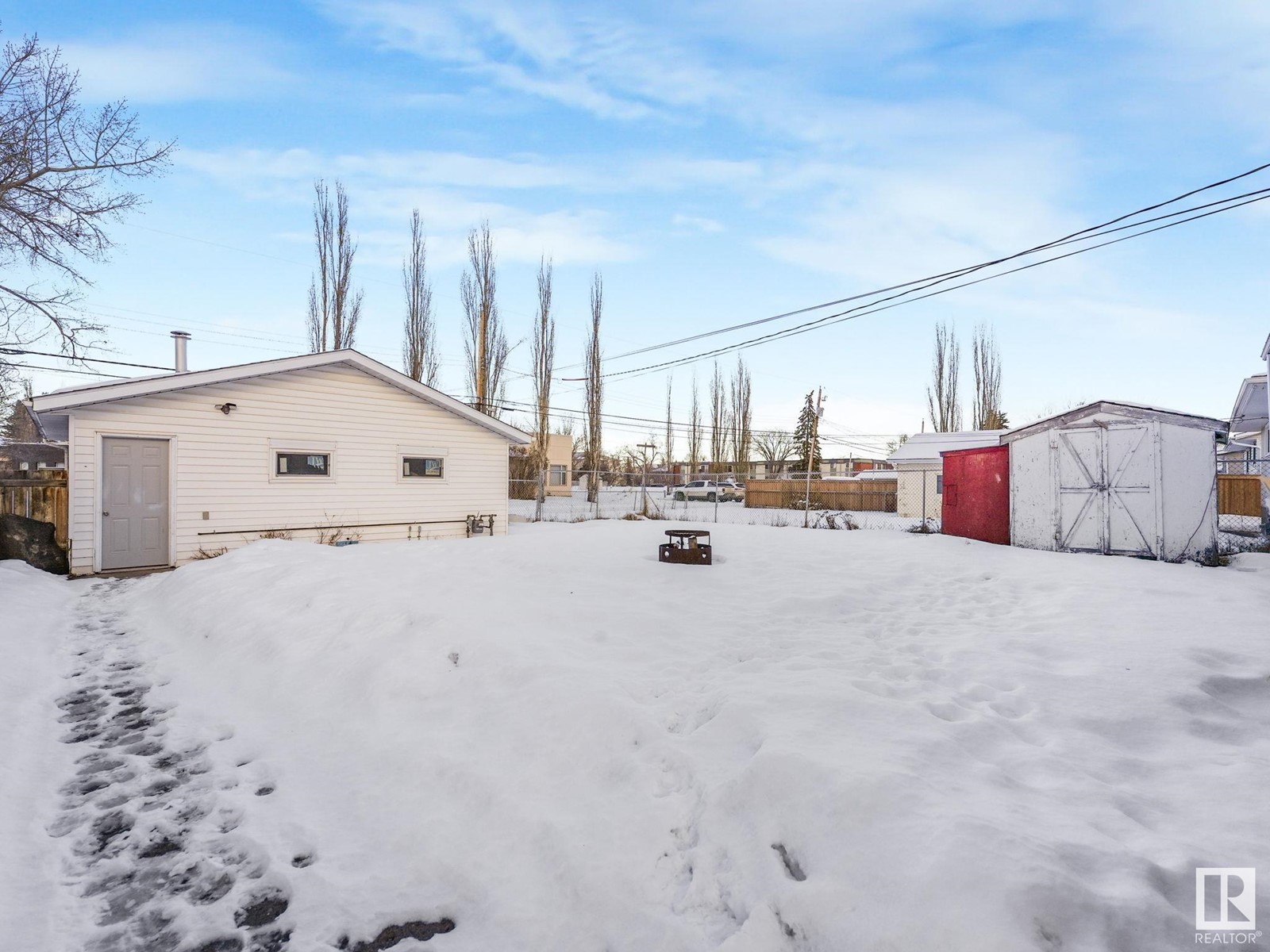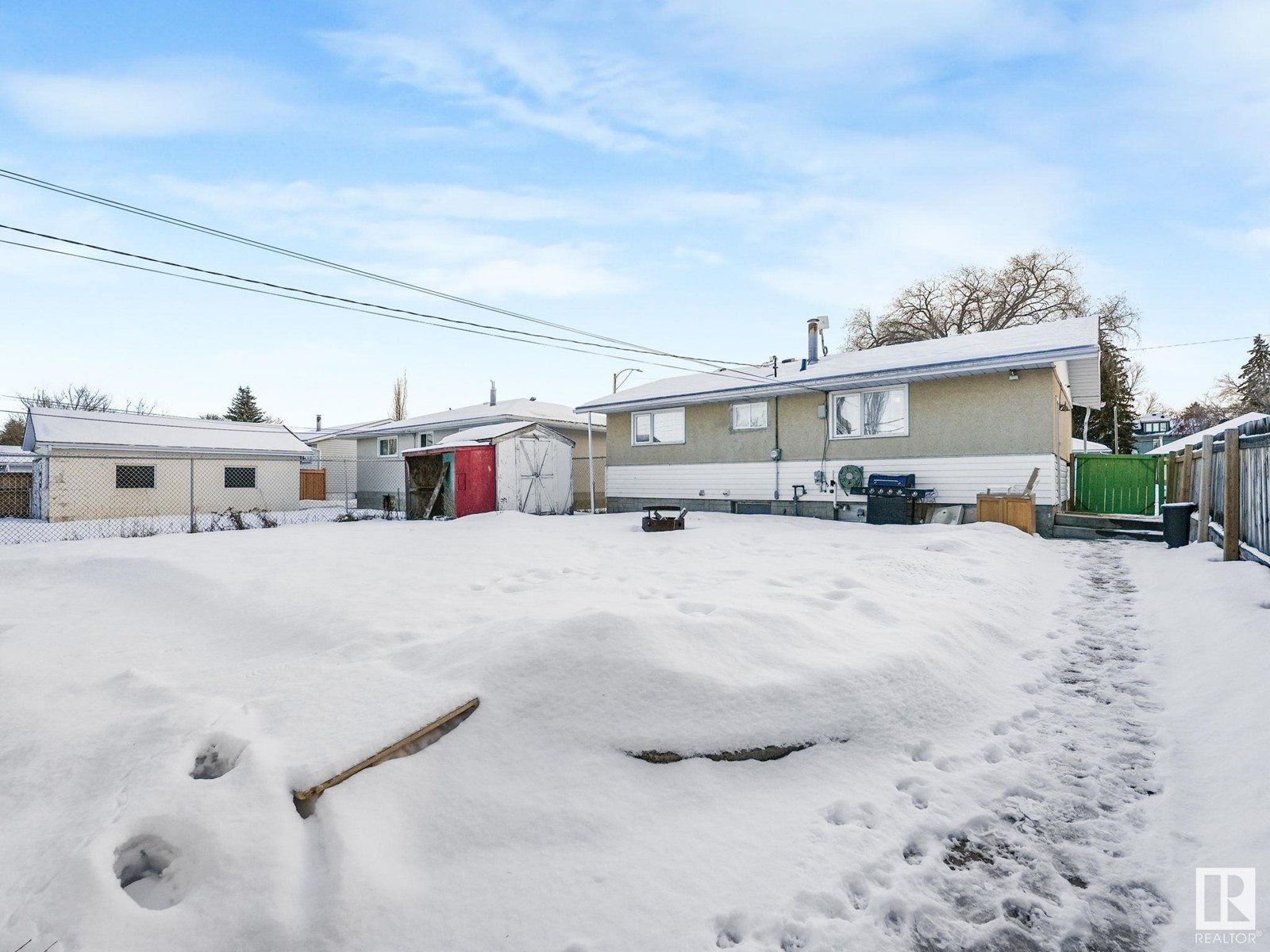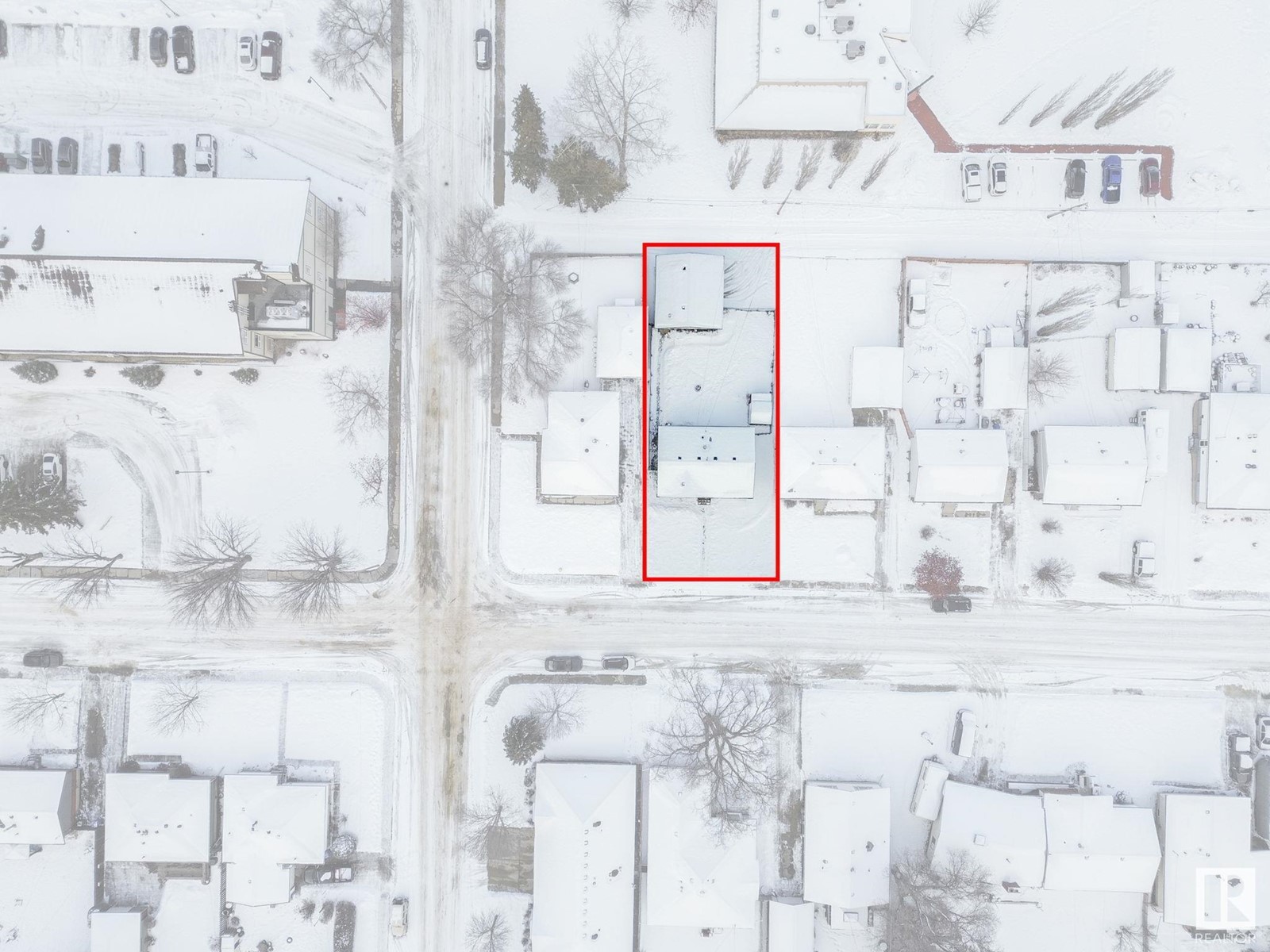This website uses cookies so that we can provide you with the best user experience possible. Cookie information is stored in your browser and performs functions such as recognising you when you return to our website and helping our team to understand which sections of the website you find most interesting and useful.
5318 52 Av Wetaskiwin, Alberta T9A 0X7
$275,000
Opportunity awaits right here in Wetaskiwin with this charming open-concept bungalow. This 4-bedroom, 2-bathroom home is perfect for you and your family. On the main floor, you have a spacious living room with a large south-facing window, open-concept to the dining area and kitchen, with updated cabinets and new S/S appliances. The main floor features 2 bedrooms and 1 full 4pc bathroom. In the basement with a side entry, you have a recreation room, 2 more bedrooms, and another full 4pc bathroom. Out back, you have a spacious 50’ x 120’ fully fenced lot, an oversized heated double-car garage with a workbench, and a parking pad accessible from the back lane. This home is loaded with all the major updates, including a new tankless hot water heater, a furnace installed in 2022, and a roof replaced in 2024! Here, you are close to all major amenities, just minutes away from schools, downtown shopping, and Hwy 13. Make this home yours today! (id:49203)
Property Details
| MLS® Number | E4418022 |
| Property Type | Single Family |
| Neigbourhood | Old Centennial |
| Amenities Near By | Golf Course, Playground, Schools, Shopping |
| Features | Flat Site, Lane |
| Parking Space Total | 2 |
Building
| Bathroom Total | 2 |
| Bedrooms Total | 4 |
| Appliances | Dishwasher, Dryer, Refrigerator, Stove, Washer |
| Architectural Style | Bungalow |
| Basement Development | Finished |
| Basement Type | Full (finished) |
| Constructed Date | 1962 |
| Construction Style Attachment | Detached |
| Heating Type | Forced Air |
| Stories Total | 1 |
| Size Interior | 832.1579 Sqft |
| Type | House |
Parking
| Detached Garage | |
| Heated Garage | |
| Oversize |
Land
| Acreage | No |
| Land Amenities | Golf Course, Playground, Schools, Shopping |
| Size Irregular | 554.8 |
| Size Total | 554.8 M2 |
| Size Total Text | 554.8 M2 |
Rooms
| Level | Type | Length | Width | Dimensions |
|---|---|---|---|---|
| Basement | Bedroom 3 | Measurements not available | ||
| Basement | Bedroom 4 | Measurements not available | ||
| Basement | Recreation Room | Measurements not available | ||
| Main Level | Living Room | 5.61m x 3.49m | ||
| Main Level | Dining Room | Measurements not available | ||
| Main Level | Kitchen | 3.48m x 3.49m | ||
| Main Level | Primary Bedroom | 4.39m x 3.49m | ||
| Main Level | Bedroom 2 | 3.16m x 3.49m |
https://www.realtor.ca/real-estate/27803993/5318-52-av-wetaskiwin-old-centennial
Interested?
Contact us for more information

Nathan Lorenz
Associate
https://www.lorenzgroup.ca/
https://www.facebook.com/nathanlorenzrealtor
https://www.linkedin.com/in/nathanlorenz02
https://www.instagram.com/nathanlorenzrealtor
https://www.youtube.com/shorts/YCHFGqTy6Ew

3400-10180 101 St Nw
Edmonton, Alberta T5J 3S4
(855) 623-6900



































