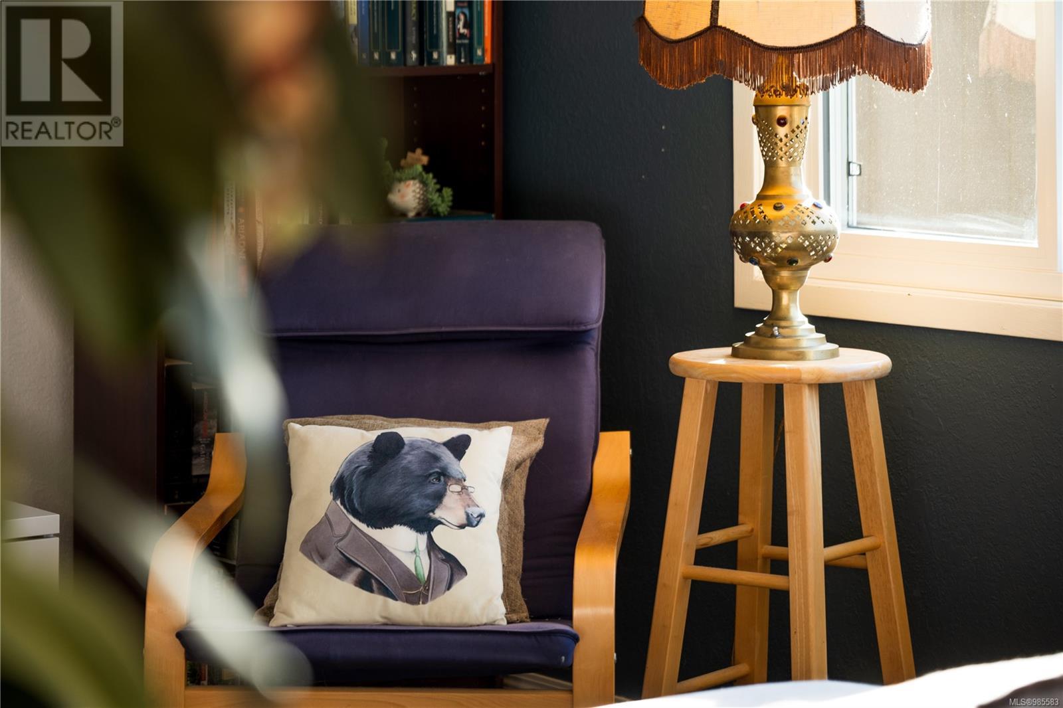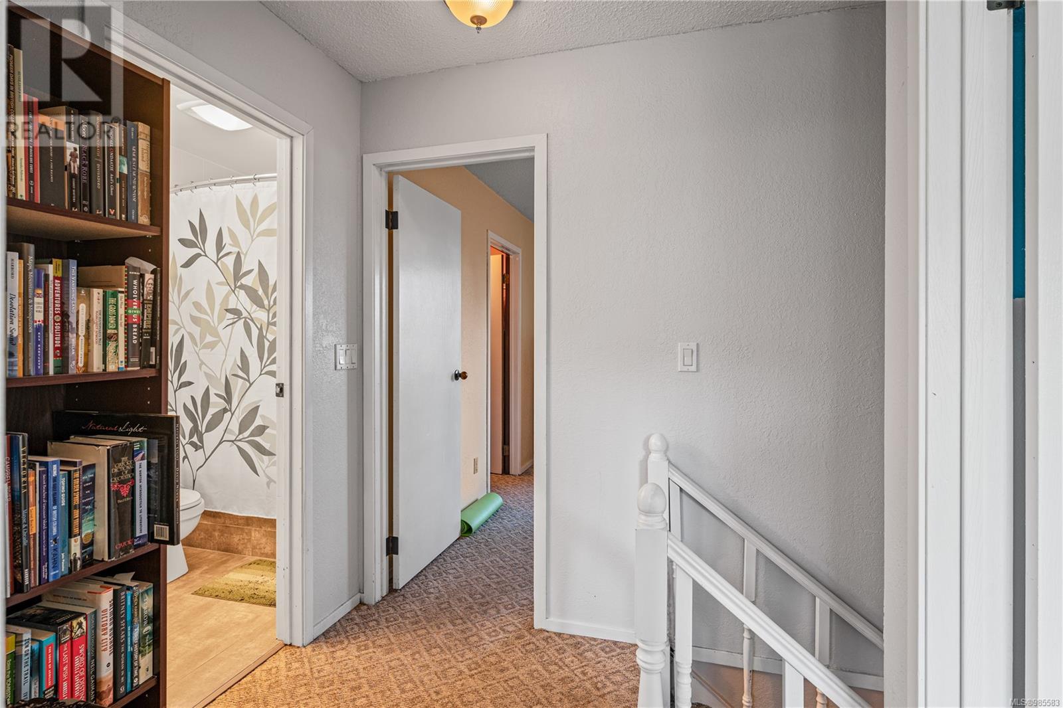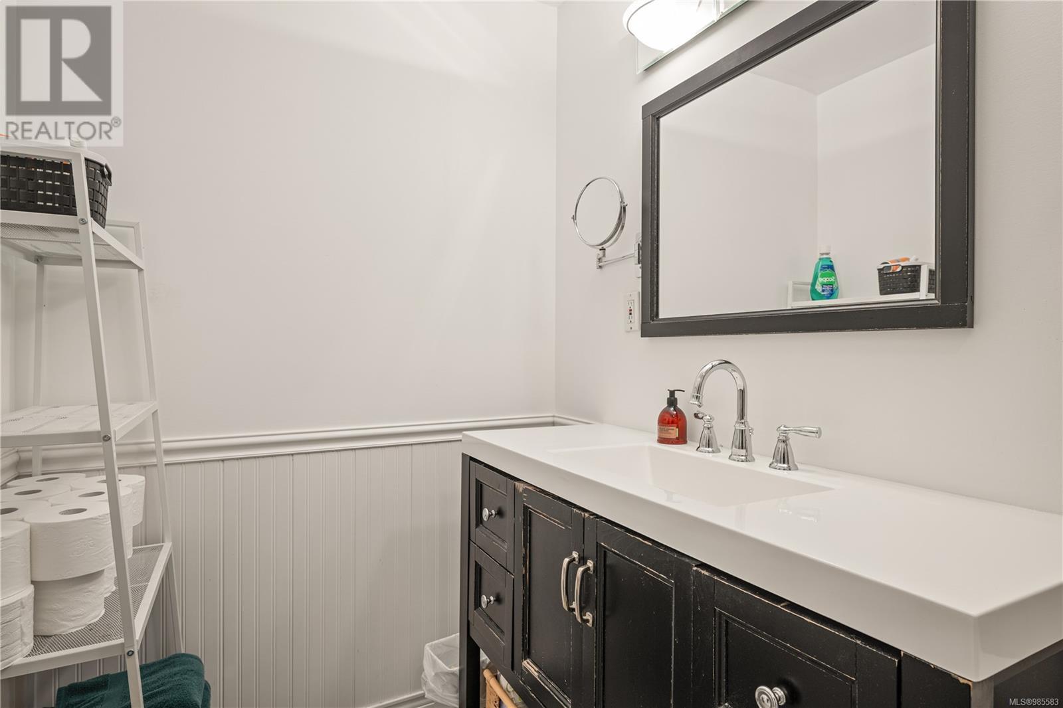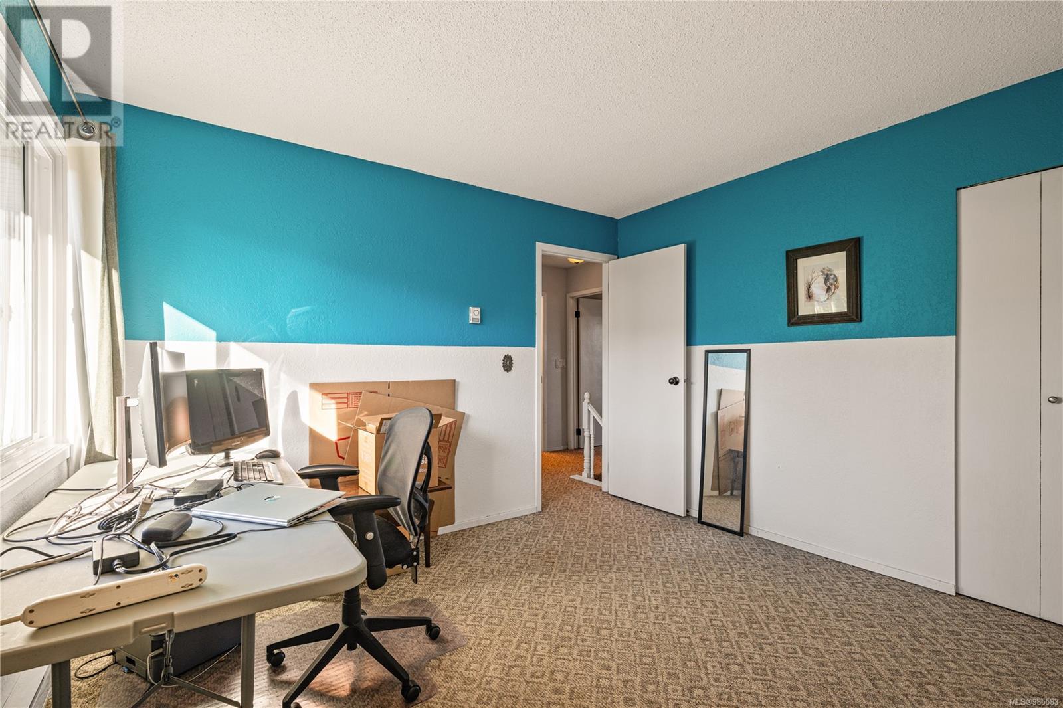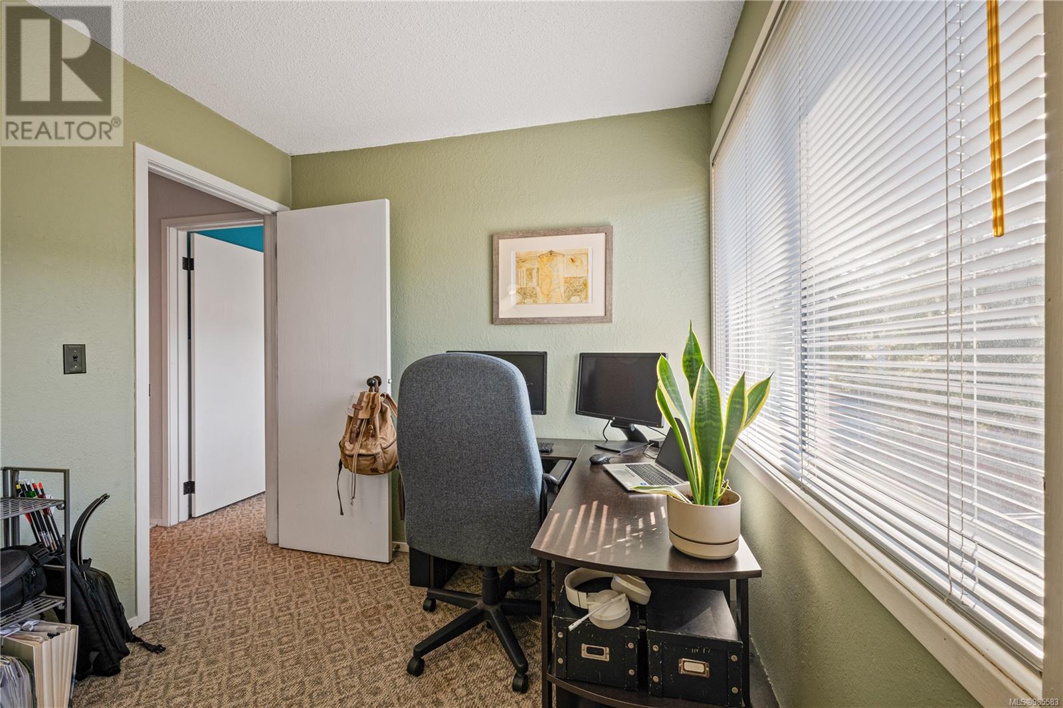This website uses cookies so that we can provide you with the best user experience possible. Cookie information is stored in your browser and performs functions such as recognising you when you return to our website and helping our team to understand which sections of the website you find most interesting and useful.
53 507 9th St Nanaimo, British Columbia V9R 1A8
$429,000Maintenance,
$437.20 Monthly
Maintenance,
$437.20 MonthlyThis townhome is located in a well managed strata community that has been thriving since 1977. The floor plan is ideal for young families with all of the primary living space on the main floor and all 3 bedrooms on the upper floor. The living space is open and flows nicely onto your own private and fully fenced backyard. This looks and feels like a detached home at about half the price of your average Nanaimo detached house. With over 1200 sqft of living space, there is room to grow. Other notable features include 2 dedicated parking spaces and both rentals and pets are allowed. Located in a quiet section of South Nanaimo and close to schools and shopping this townhome is a perfect opportunity to start building wealth in real estate. (id:49203)
Property Details
| MLS® Number | 985583 |
| Property Type | Single Family |
| Neigbourhood | South Nanaimo |
| Community Features | Pets Allowed, Family Oriented |
| Features | Private Setting, Other |
| Parking Space Total | 2 |
| Plan | Vis206 |
| View Type | Mountain View |
Building
| Bathroom Total | 1 |
| Bedrooms Total | 3 |
| Appliances | Refrigerator, Stove, Washer, Dryer |
| Constructed Date | 1977 |
| Cooling Type | None |
| Heating Fuel | Electric |
| Heating Type | Baseboard Heaters |
| Size Interior | 1245 Sqft |
| Total Finished Area | 1245 Sqft |
| Type | Row / Townhouse |
Land
| Access Type | Road Access |
| Acreage | No |
| Size Irregular | 1245 |
| Size Total | 1245 Sqft |
| Size Total Text | 1245 Sqft |
| Zoning Description | Rm-3 |
| Zoning Type | Multi-family |
Rooms
| Level | Type | Length | Width | Dimensions |
|---|---|---|---|---|
| Second Level | Primary Bedroom | 15'5 x 10'11 | ||
| Second Level | Bedroom | 11'5 x 8'2 | ||
| Second Level | Bedroom | 11'8 x 11'5 | ||
| Second Level | Bathroom | 4-Piece | ||
| Main Level | Dining Room | 17'1 x 9'2 | ||
| Main Level | Living Room | 14'1 x 11'1 | ||
| Main Level | Laundry Room | 7'11 x 6'5 | ||
| Main Level | Kitchen | 9'2 x 8'2 | ||
| Main Level | Entrance | 5'10 x 4'7 |
https://www.realtor.ca/real-estate/27847033/53-507-9th-st-nanaimo-south-nanaimo
Interested?
Contact us for more information

John Cooper
Personal Real Estate Corporation
johncooper.ca/

#2 - 3179 Barons Rd
Nanaimo, British Columbia V9T 5W5
(833) 817-6506
(866) 253-9200
www.exprealty.ca/


















