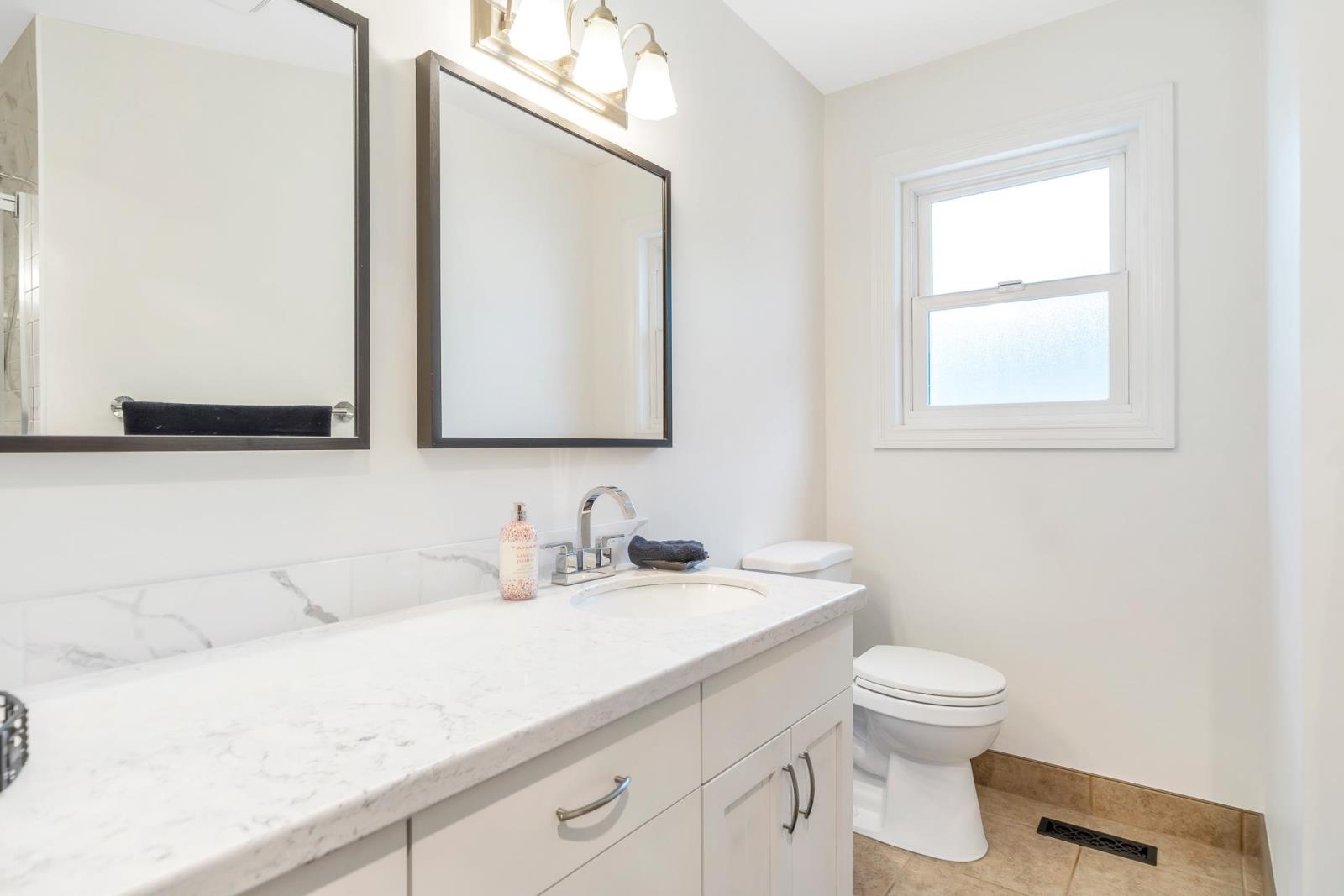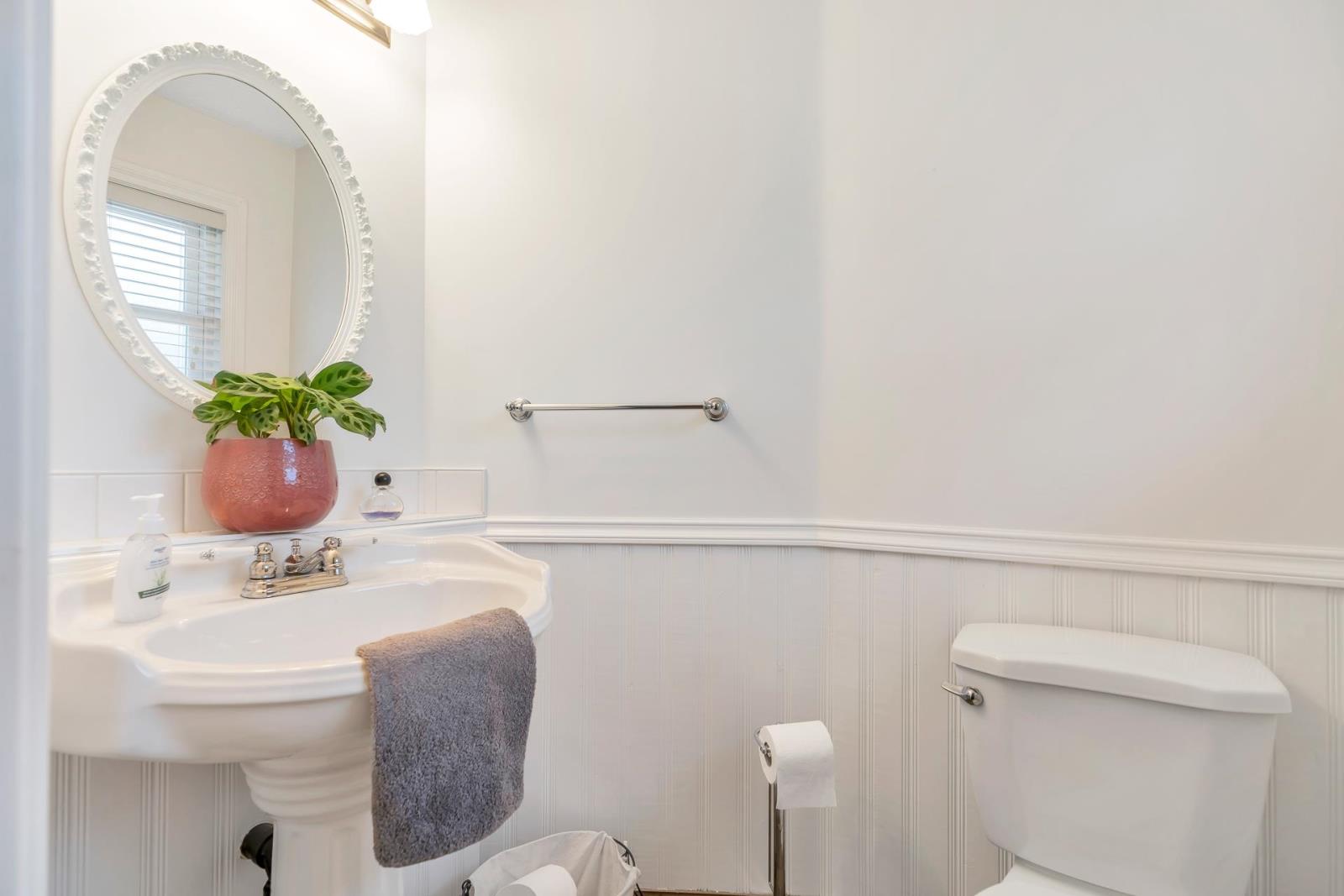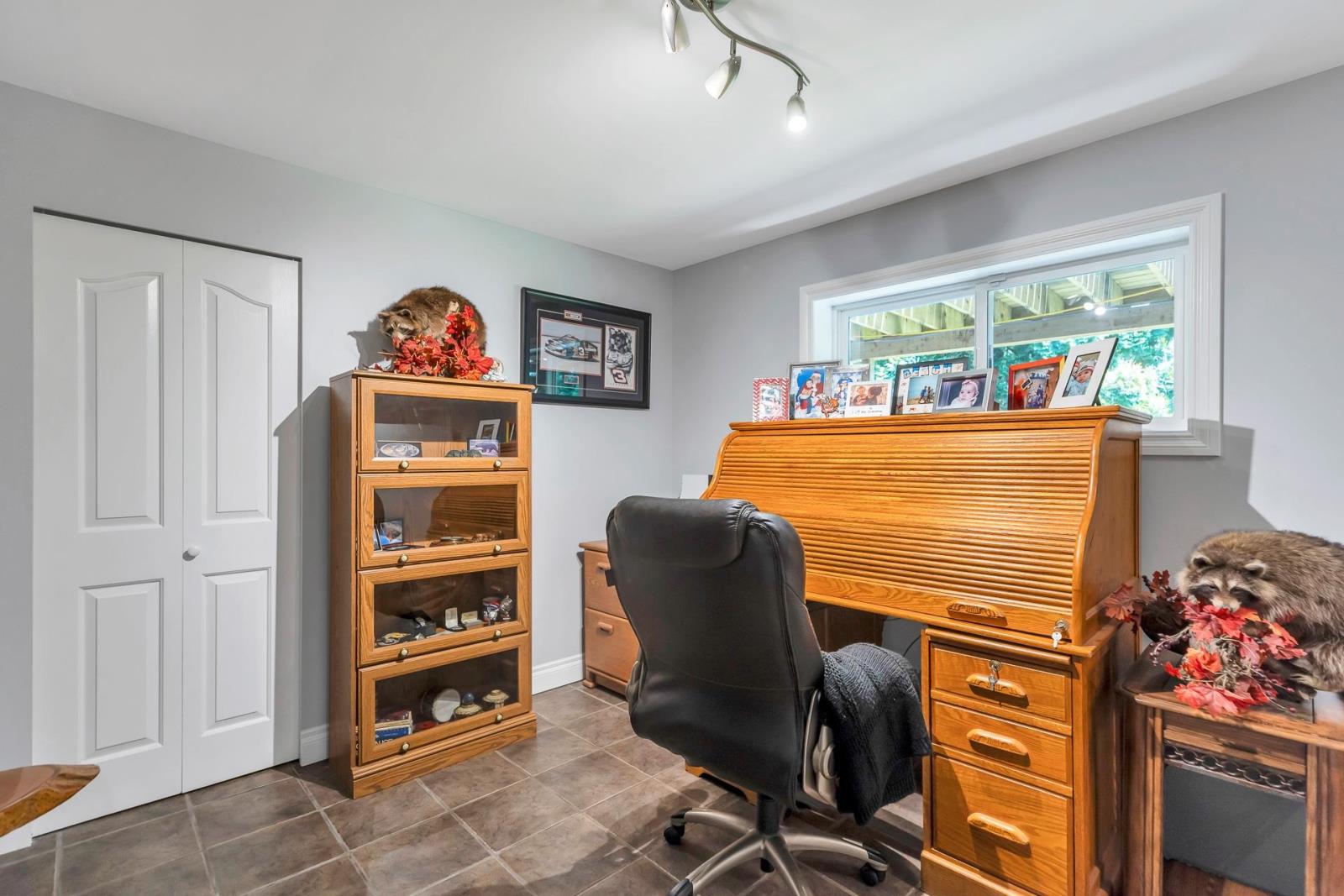This website uses cookies so that we can provide you with the best user experience possible. Cookie information is stored in your browser and performs functions such as recognising you when you return to our website and helping our team to understand which sections of the website you find most interesting and useful.
52484 Yale Road, Rosedale Rosedale, British Columbia V0X 1X1
$1,685,888
Welcome to 52484 Yale Rd; you will fall in love with w/this little hobby farm compound! Offering a 2200+sqft, 5 bedroom, 3 bathroom split entry home w/2 car garage, that has been recently updated w/awesome features like fresh paint, high-efficiency furnace w/central A/C, HW tank, fireplace, main bath, hardwood flooring, huge deck off the dining room to capture the front row view of Mnt Cheam w/bonus elevator for wheelchair access or groceries to the main floor. The Exquisite grounds are maintained to the highest standard, fully fenced & power gated, the tone is set as you make your way down the long driveway lined w/flowers that bloom throughout the year, & leads you to your koi pond. The land is cross-fenced & has many different pastures, currently set up for sheep, cattle, horses and a huge garden. Various outbuildings for storage & animal enclosures. All this is situated just minutes from the new shopping and restaurants at Popkum; not in the ALR, but it can still claim farm status! Call Today! * PREC - Personal Real Estate Corporation (id:49203)
Property Details
| MLS® Number | R2955289 |
| Property Type | Single Family |
| Storage Type | Storage |
| Structure | Workshop |
| View Type | Mountain View, View (panoramic) |
Building
| Bathroom Total | 3 |
| Bedrooms Total | 5 |
| Amenities | Laundry - In Suite |
| Appliances | Washer, Dryer, Refrigerator, Stove, Dishwasher |
| Architectural Style | Split Level Entry |
| Basement Development | Finished |
| Basement Type | Unknown (finished) |
| Constructed Date | 1960 |
| Construction Style Attachment | Detached |
| Fireplace Present | Yes |
| Fireplace Total | 2 |
| Heating Type | Forced Air |
| Stories Total | 2 |
| Size Interior | 2256 Sqft |
| Type | House |
Parking
| Garage | 2 |
| R V |
Land
| Acreage | Yes |
| Size Depth | 470 Ft |
| Size Frontage | 235 Ft |
| Size Irregular | 108900 |
| Size Total | 108900 Sqft |
| Size Total Text | 108900 Sqft |
Rooms
| Level | Type | Length | Width | Dimensions |
|---|---|---|---|---|
| Lower Level | Family Room | 19 ft ,1 in | 12 ft ,1 in | 19 ft ,1 in x 12 ft ,1 in |
| Lower Level | Bedroom 4 | 9 ft ,8 in | 11 ft ,5 in | 9 ft ,8 in x 11 ft ,5 in |
| Lower Level | Bedroom 5 | 15 ft ,1 in | 11 ft ,5 in | 15 ft ,1 in x 11 ft ,5 in |
| Lower Level | Laundry Room | 10 ft ,2 in | 12 ft ,1 in | 10 ft ,2 in x 12 ft ,1 in |
| Main Level | Foyer | 6 ft ,3 in | 3 ft ,1 in | 6 ft ,3 in x 3 ft ,1 in |
| Main Level | Living Room | 19 ft ,1 in | 12 ft ,9 in | 19 ft ,1 in x 12 ft ,9 in |
| Main Level | Dining Room | 11 ft ,1 in | 11 ft ,9 in | 11 ft ,1 in x 11 ft ,9 in |
| Main Level | Kitchen | 17 ft ,2 in | 11 ft ,6 in | 17 ft ,2 in x 11 ft ,6 in |
| Main Level | Bedroom 2 | 10 ft ,1 in | 9 ft ,5 in | 10 ft ,1 in x 9 ft ,5 in |
| Main Level | Bedroom 3 | 10 ft ,4 in | 12 ft ,9 in | 10 ft ,4 in x 12 ft ,9 in |
| Main Level | Primary Bedroom | 12 ft ,6 in | 11 ft ,6 in | 12 ft ,6 in x 11 ft ,6 in |
https://www.realtor.ca/real-estate/27797260/52484-yale-road-rosedale-rosedale
Interested?
Contact us for more information

Clayton Newberry
Personal Real Estate Corporation
claynewberry.com/
https://www.facebook.com/ClaytonNewberryRealEstate

102 43869 Progress Way
Chilliwack, British Columbia V2R 0E6
(604) 398-8871
(604) 398-8871
www.pathwayexecutives.com/











































