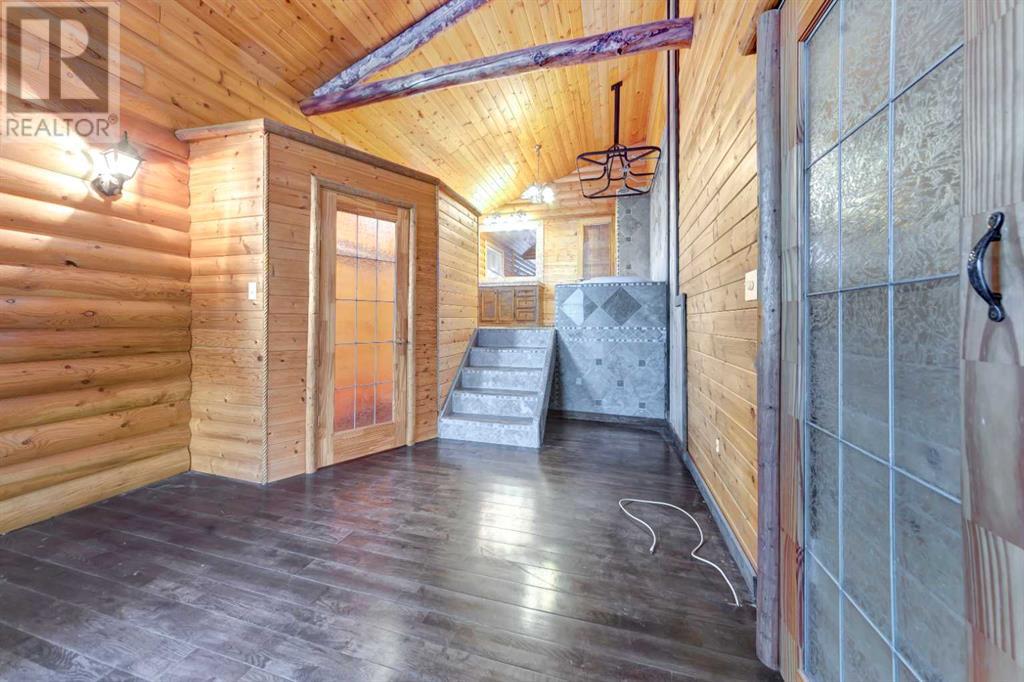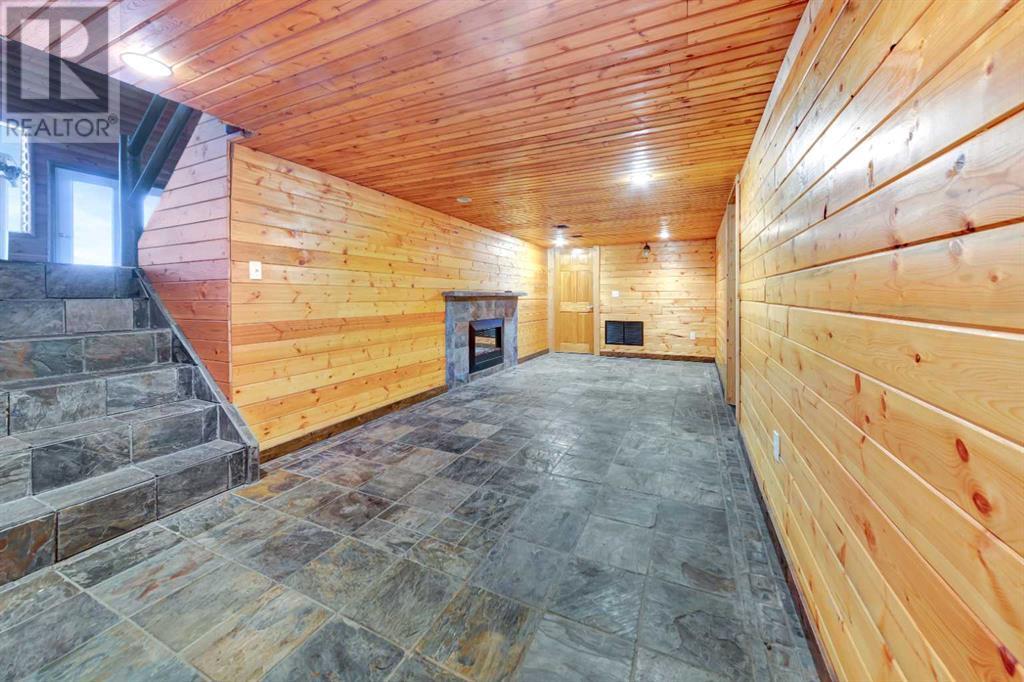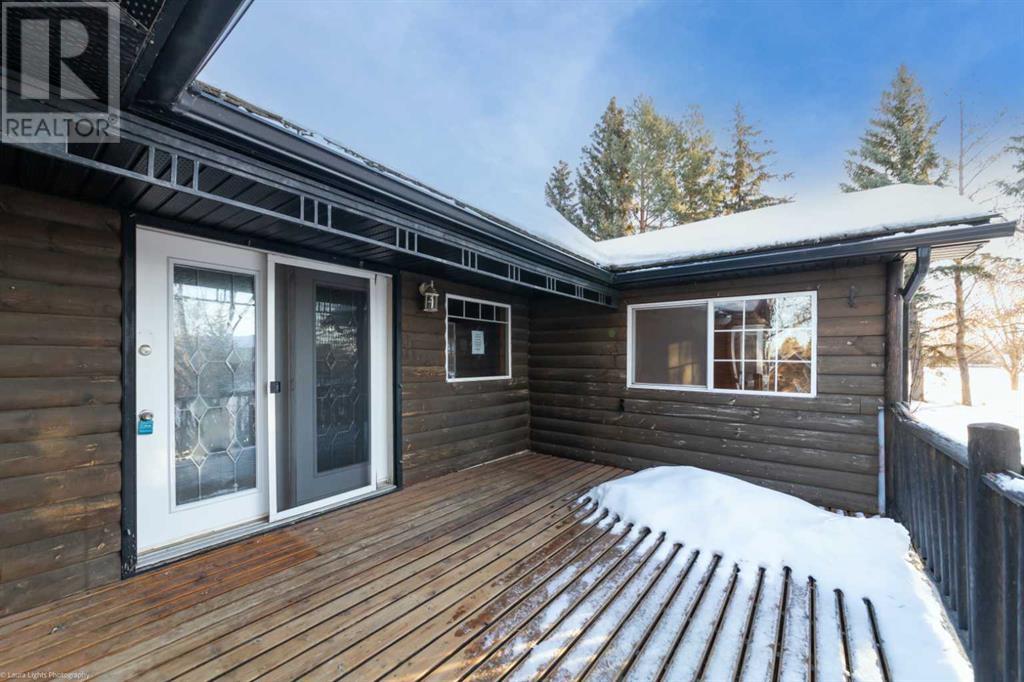This website uses cookies so that we can provide you with the best user experience possible. Cookie information is stored in your browser and performs functions such as recognising you when you return to our website and helping our team to understand which sections of the website you find most interesting and useful.
5210 48 Avenue Kitscoty, Alberta T0B 2P0
$269,000
Welcome to 5201 48 Avenue , Located in Kitscoty Alberta. This custom home, situated on a spacious corner lot, is brimming with character and unique features. From the rustic log beams to the cozy cabin-inspired atmosphere, this property offers a warm and inviting space to call home. The centerpiece of the living area is a stunning gas fireplace, perfectly complemented by in-floor heating to keep you comfortable all winter long.With over 2,000 sq. ft. of living space, this home boasts 3 bedrooms, 4 bathrooms, and endless potential. This home is on its own private water and septic system. Offered as-is, this property is ready for your vision to make it your own. Book your viewing today and explore the charm of this one-of-a-kind home! (id:49203)
Property Details
| MLS® Number | A2188359 |
| Property Type | Single Family |
| Community Name | Kitscoty |
| Amenities Near By | Golf Course, Playground, Schools, Shopping |
| Community Features | Golf Course Development |
| Parking Space Total | 6 |
| Plan | 8322080 |
| Structure | Deck |
Building
| Bathroom Total | 4 |
| Bedrooms Above Ground | 3 |
| Bedrooms Total | 3 |
| Appliances | None |
| Architectural Style | Bi-level |
| Basement Development | Finished |
| Basement Type | Full (finished) |
| Constructed Date | 1974 |
| Construction Material | Log, Wood Frame |
| Construction Style Attachment | Detached |
| Cooling Type | None |
| Exterior Finish | Log, Wood Siding |
| Fireplace Present | Yes |
| Fireplace Total | 2 |
| Flooring Type | Hardwood, Tile |
| Foundation Type | Poured Concrete |
| Half Bath Total | 2 |
| Heating Type | Other |
| Size Interior | 2010 Sqft |
| Total Finished Area | 2010 Sqft |
| Type | House |
Parking
| Attached Garage | 2 |
Land
| Acreage | No |
| Fence Type | Not Fenced |
| Land Amenities | Golf Course, Playground, Schools, Shopping |
| Size Irregular | 0.39 |
| Size Total | 0.39 Ac|10,890 - 21,799 Sqft (1/4 - 1/2 Ac) |
| Size Total Text | 0.39 Ac|10,890 - 21,799 Sqft (1/4 - 1/2 Ac) |
| Zoning Description | R1 |
Rooms
| Level | Type | Length | Width | Dimensions |
|---|---|---|---|---|
| Second Level | 1pc Bathroom | Measurements not available | ||
| Second Level | 4pc Bathroom | Measurements not available | ||
| Second Level | Living Room | 14.17 Ft x 24.42 Ft | ||
| Second Level | Primary Bedroom | 11.33 Ft x 24.00 Ft | ||
| Basement | 2pc Bathroom | 9.42 Ft x 7.08 Ft | ||
| Basement | Other | 10.33 Ft x 11.33 Ft | ||
| Basement | Family Room | 25.00 Ft x 9.25 Ft | ||
| Basement | Bonus Room | 14.00 Ft x 26.58 Ft | ||
| Basement | Storage | 3.17 Ft x 8.75 Ft | ||
| Basement | Furnace | 7.75 Ft x 8.08 Ft | ||
| Main Level | 4pc Bathroom | .00 Ft x .00 Ft | ||
| Main Level | Bedroom | 11.00 Ft x 19.67 Ft | ||
| Main Level | Bedroom | 11.50 Ft x 15.42 Ft | ||
| Main Level | Dining Room | 6.08 Ft x 9.08 Ft | ||
| Main Level | Kitchen | 12.00 Ft x 18.67 Ft | ||
| Main Level | Laundry Room | 6.67 Ft x 8.50 Ft | ||
| Main Level | Living Room | 12.33 Ft x 15.67 Ft |
https://www.realtor.ca/real-estate/27817737/5210-48-avenue-kitscoty-kitscoty
Interested?
Contact us for more information
Jenna Noble
Associate

5726 - 44 Street
Lloydminster, Alberta T9V 0B6
(780) 808-2700
(780) 808-2715
realestatelloydminster.com/











































