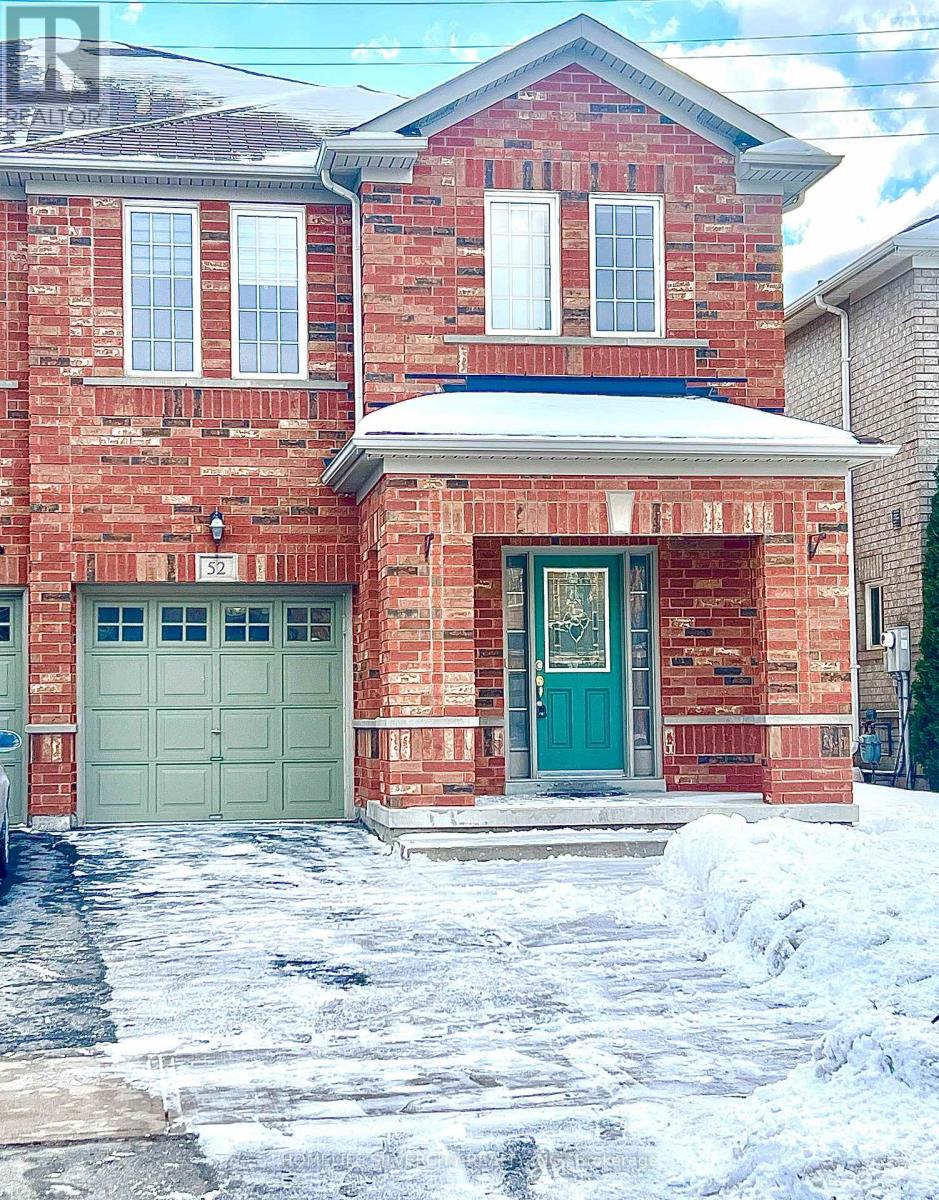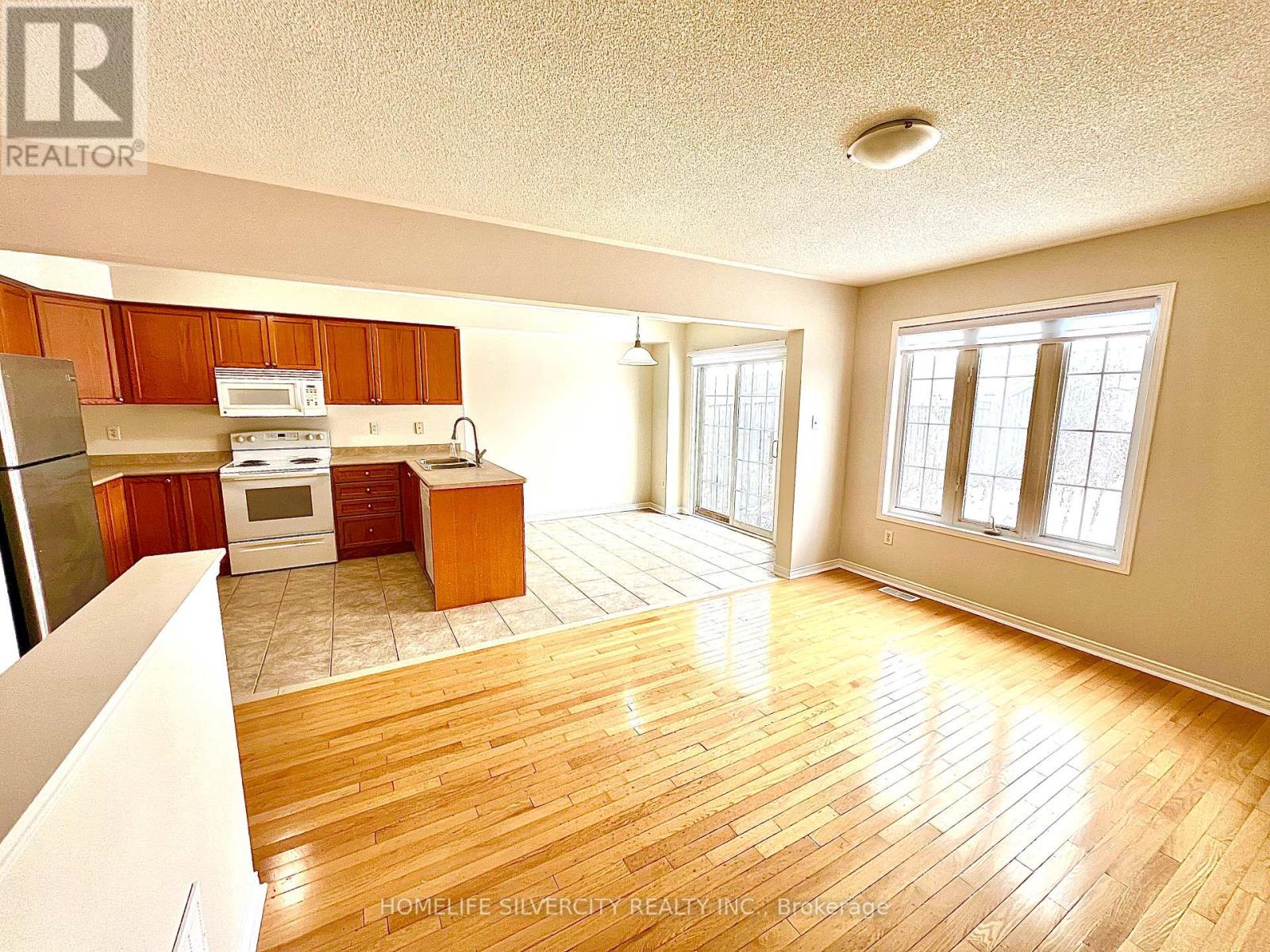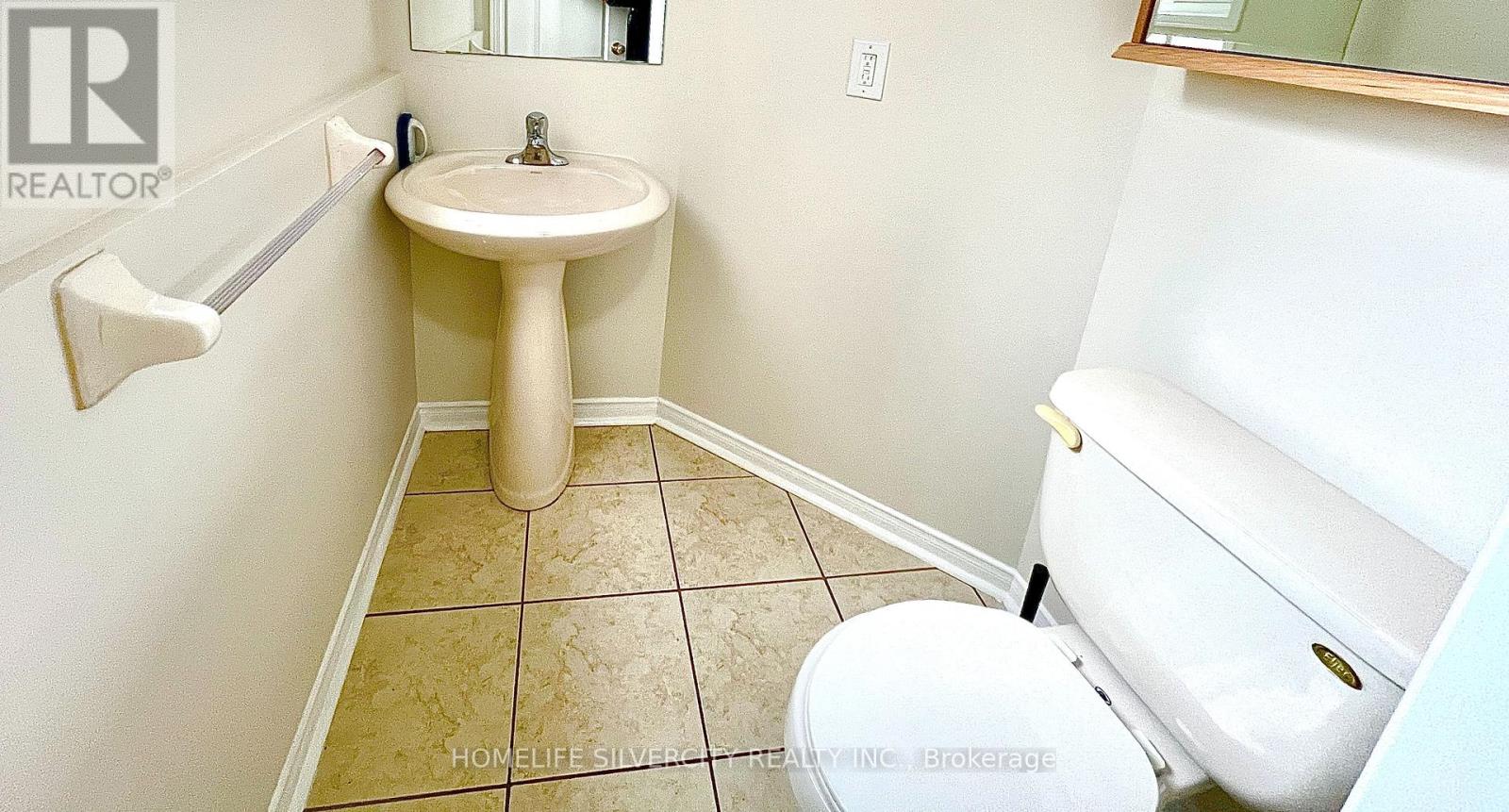This website uses cookies so that we can provide you with the best user experience possible. Cookie information is stored in your browser and performs functions such as recognising you when you return to our website and helping our team to understand which sections of the website you find most interesting and useful.
52 Bushmill Circle Brampton (Fletcher's Meadow), Ontario L7A 0K8
$2,900 Monthly
4 Bedroom Semi With A Professionally Finished Basement & No Neighbours In The Back. Absolutely Stunning... Pride Of Ownership. Modern Semi Detached With A Bright And Spacious Floor Plan. Well Designed Layout Features Wood Floors , Large Eat In Kitchen Open To Family Room. GarageAccess Into Home, Master Features Walk-In Closet, 4 Pc Ensuite, Finished Basement With Large Rec. Room. Move In Ready. No House on Rear **** EXTRAS **** Load With All The Extras. Fridge, Stove, Dishwasher And Dryer. All Elf's And Window Coverings (id:49203)
Property Details
| MLS® Number | W11954351 |
| Property Type | Single Family |
| Community Name | Fletcher's Meadow |
| Amenities Near By | Hospital, Park, Public Transit |
| Community Features | Community Centre |
| Features | Carpet Free |
| Parking Space Total | 3 |
Building
| Bathroom Total | 3 |
| Bedrooms Above Ground | 4 |
| Bedrooms Total | 4 |
| Appliances | Garage Door Opener Remote(s) |
| Basement Development | Finished |
| Basement Type | N/a (finished) |
| Construction Style Attachment | Semi-detached |
| Cooling Type | Central Air Conditioning |
| Exterior Finish | Brick Facing, Brick |
| Flooring Type | Hardwood, Ceramic, Parquet, Laminate |
| Foundation Type | Concrete |
| Half Bath Total | 1 |
| Heating Fuel | Natural Gas |
| Heating Type | Forced Air |
| Stories Total | 2 |
| Type | House |
| Utility Water | Municipal Water |
Parking
| Garage |
Land
| Acreage | No |
| Fence Type | Fenced Yard |
| Land Amenities | Hospital, Park, Public Transit |
| Sewer | Sanitary Sewer |
| Size Depth | 104 Ft ,9 In |
| Size Frontage | 25 Ft ,11 In |
| Size Irregular | 25.98 X 104.76 Ft |
| Size Total Text | 25.98 X 104.76 Ft |
Rooms
| Level | Type | Length | Width | Dimensions |
|---|---|---|---|---|
| Second Level | Primary Bedroom | 4.8 m | 4.2 m | 4.8 m x 4.2 m |
| Second Level | Bedroom 2 | 3.59 m | 2.8 m | 3.59 m x 2.8 m |
| Second Level | Bedroom 3 | 2.8 m | 2.45 m | 2.8 m x 2.45 m |
| Second Level | Bedroom 4 | 3.03 m | 3.03 m | 3.03 m x 3.03 m |
| Basement | Great Room | 8.4 m | 4.8 m | 8.4 m x 4.8 m |
| Main Level | Dining Room | 3.34 m | 3.65 m | 3.34 m x 3.65 m |
| Main Level | Family Room | 4.2 m | 3.52 m | 4.2 m x 3.52 m |
| Main Level | Kitchen | 3.23 m | 2.74 m | 3.23 m x 2.74 m |
| Main Level | Eating Area | 2.74 m | 2.74 m | 2.74 m x 2.74 m |
Utilities
| Cable | Available |
Interested?
Contact us for more information
Lakhwinder Jhajj
Salesperson
lakhjhajj/
lakhijhajj/

11775 Bramalea Rd #201
Brampton, Ontario L6R 3Z4
(905) 913-8500
(905) 913-8585



















