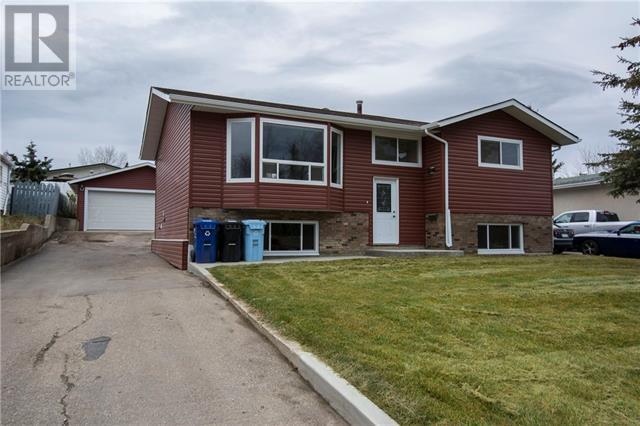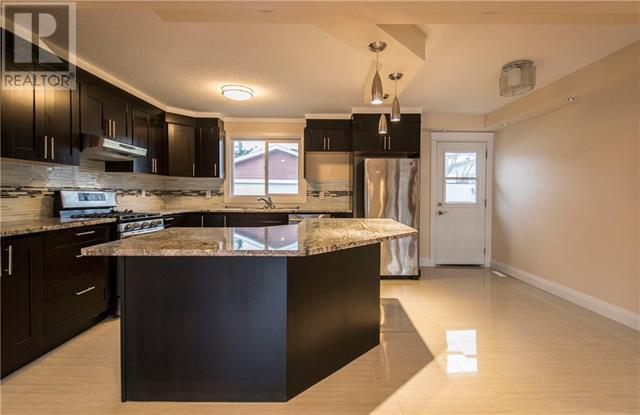This website uses cookies so that we can provide you with the best user experience possible. Cookie information is stored in your browser and performs functions such as recognising you when you return to our website and helping our team to understand which sections of the website you find most interesting and useful.
517 Beacon Hill Drive Fort Mcmurray, Alberta T9H 2R4
$479,900
LEGAL SUITE! DOUBLE DETACHED HEATED GARAGE! Brought down right to the studs and completely redone. New electrical, new plumbing, new siding, new windows, new doors, new flooring/trim, new everything, Located at the very bottom of Beacon Hill Drive (quietest part) is this 5 bedroom move in ready home. The main floor provides 3 bedrooms, one full bathroom (with double sinks), a laundry closet, and a new open concept living room to kitchen with granite counter tops & s/s appliances. The basement has a completely separate entrance to a brand new developed 2 bedroom legal suite. The bathroom in the basement has electrical heat for your convenience. Other features include 220 electrical in garage, ample driveway parking, a fireplace, across from the greenbelt, and much more! (id:49203)
Property Details
| MLS® Number | A2178958 |
| Property Type | Single Family |
| Community Name | Beacon Hill |
| Amenities Near By | Airport |
| Features | See Remarks, No Animal Home, No Smoking Home |
| Parking Space Total | 5 |
| Plan | 3383tr |
| Structure | Deck |
Building
| Bathroom Total | 2 |
| Bedrooms Above Ground | 3 |
| Bedrooms Below Ground | 2 |
| Bedrooms Total | 5 |
| Appliances | Refrigerator, Gas Stove(s), Dishwasher |
| Architectural Style | Bi-level |
| Basement Development | Finished |
| Basement Features | Separate Entrance, Suite |
| Basement Type | Full (finished) |
| Constructed Date | 1975 |
| Construction Material | Poured Concrete |
| Construction Style Attachment | Detached |
| Cooling Type | None |
| Exterior Finish | Concrete, Shingles |
| Fireplace Present | Yes |
| Fireplace Total | 1 |
| Flooring Type | Hardwood, Laminate, Tile |
| Foundation Type | Poured Concrete |
| Heating Fuel | Natural Gas |
| Heating Type | Forced Air |
| Size Interior | 1424 Sqft |
| Total Finished Area | 1424 Sqft |
| Type | House |
| Utility Water | Municipal Water |
Parking
| Detached Garage | 2 |
| Other |
Land
| Acreage | No |
| Fence Type | Fence |
| Land Amenities | Airport |
| Landscape Features | Landscaped |
| Sewer | Municipal Sewage System |
| Size Depth | 1.22 M |
| Size Frontage | 0.61 M |
| Size Irregular | 6600.00 |
| Size Total | 6600 Sqft|4,051 - 7,250 Sqft |
| Size Total Text | 6600 Sqft|4,051 - 7,250 Sqft |
| Zoning Description | R1 |
Rooms
| Level | Type | Length | Width | Dimensions |
|---|---|---|---|---|
| Basement | 3pc Bathroom | 6.67 Ft x 6.92 Ft | ||
| Basement | Recreational, Games Room | 15.10 Ft x 14.20 Ft | ||
| Basement | Bedroom | 11.40 Ft x 10.90 Ft | ||
| Basement | Bedroom | 11.50 Ft x 11.00 Ft | ||
| Main Level | Kitchen | 15.70 Ft x 11.10 Ft | ||
| Main Level | Living Room | 16.70 Ft x 15.80 Ft | ||
| Main Level | 4pc Bathroom | 8.33 Ft x 7.00 Ft | ||
| Main Level | Bedroom | 11.10 Ft x 8.20 Ft | ||
| Main Level | Bedroom | 9.40 Ft x 11.10 Ft | ||
| Main Level | Primary Bedroom | 12.10 Ft x 11.40 Ft |
Utilities
| Electricity | Available |
https://www.realtor.ca/real-estate/27648927/517-beacon-hill-drive-fort-mcmurray-beacon-hill
Interested?
Contact us for more information

Trenton Campbell
Associate
(888) 870-1733
618-8600 Franklin Avenue
Fort Mcmurray, Alberta T9H 4G8
(780) 743-1137























