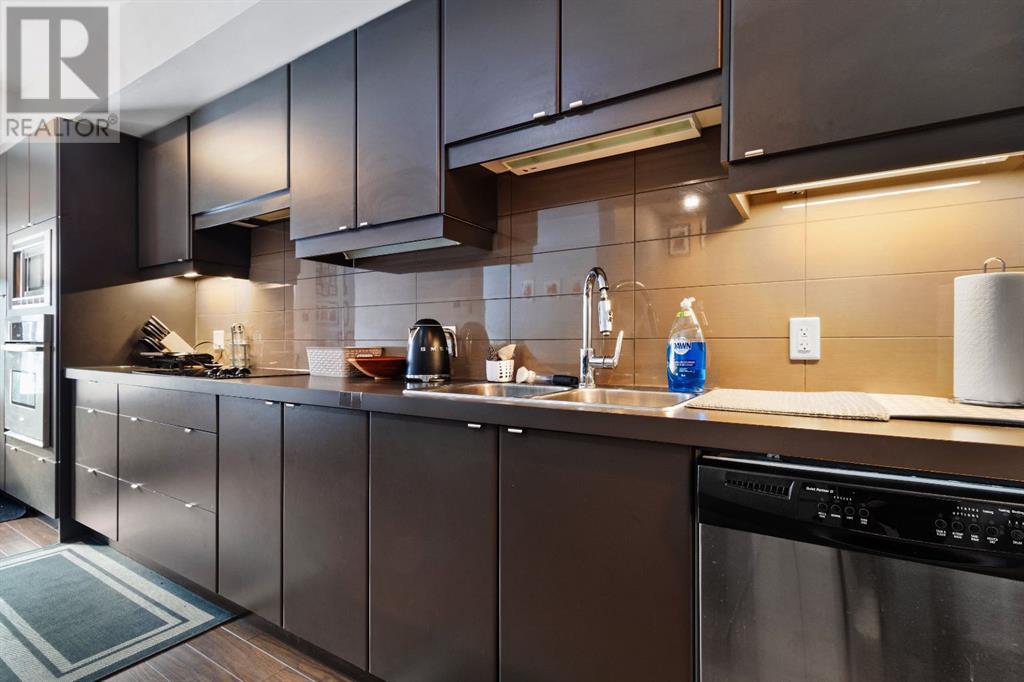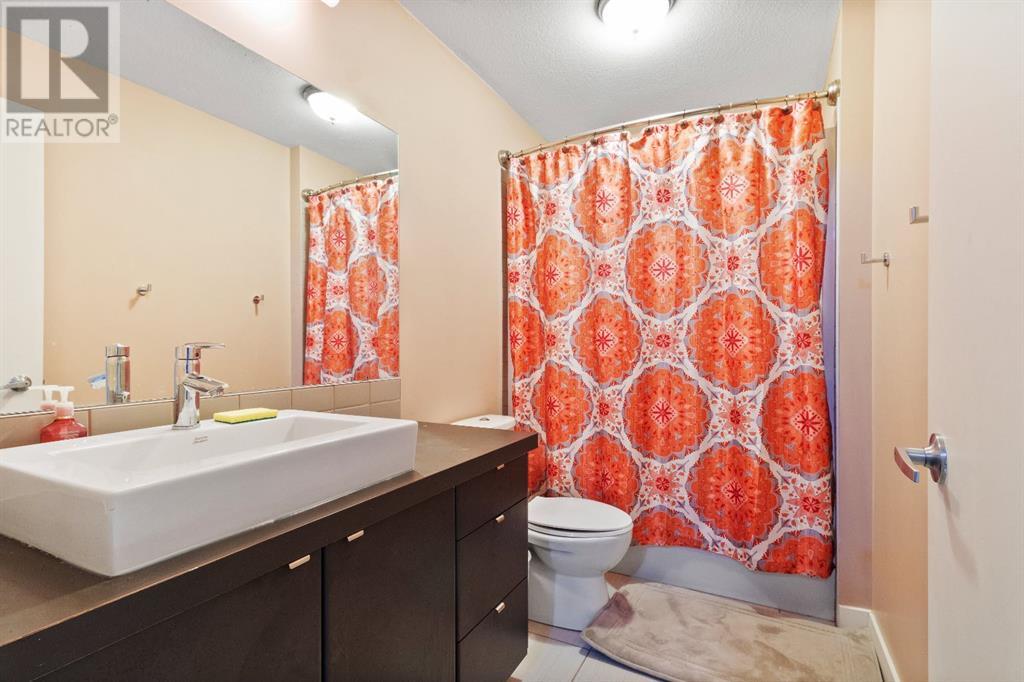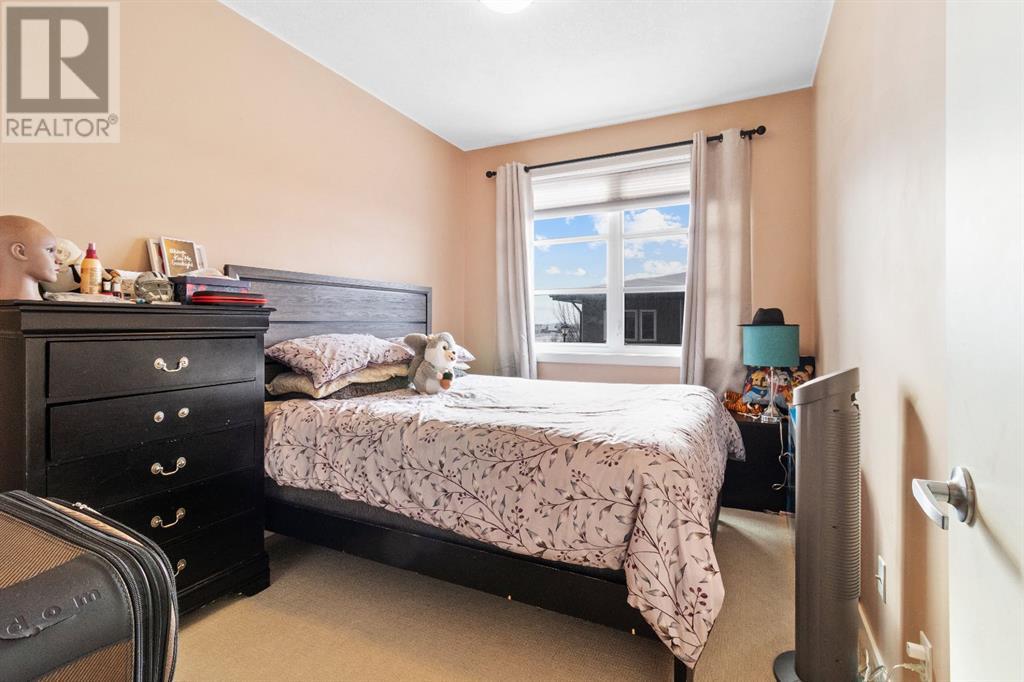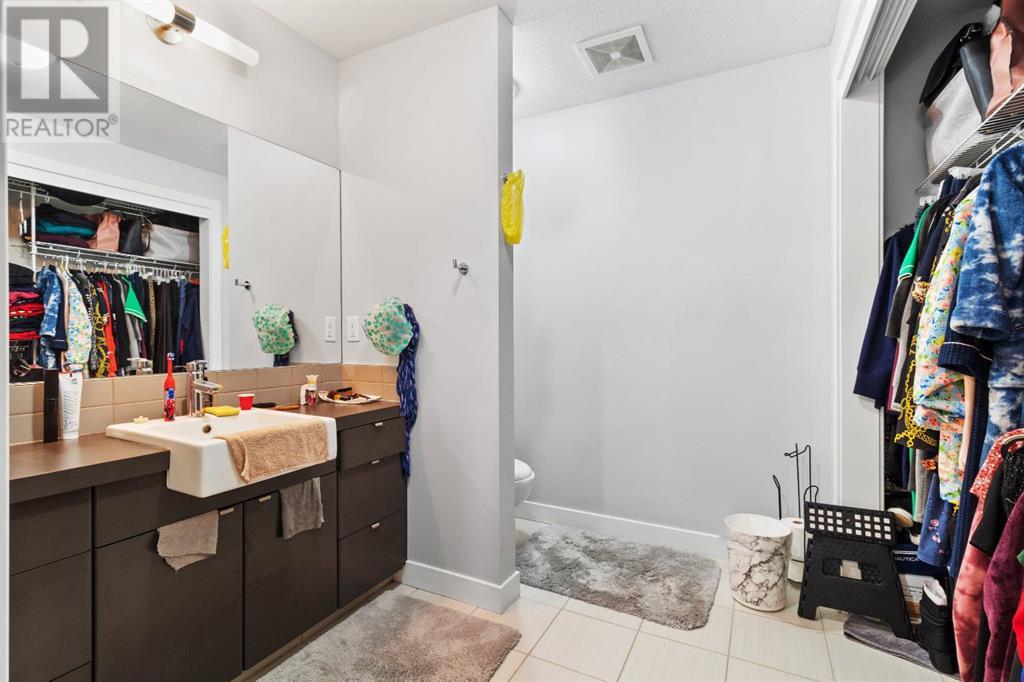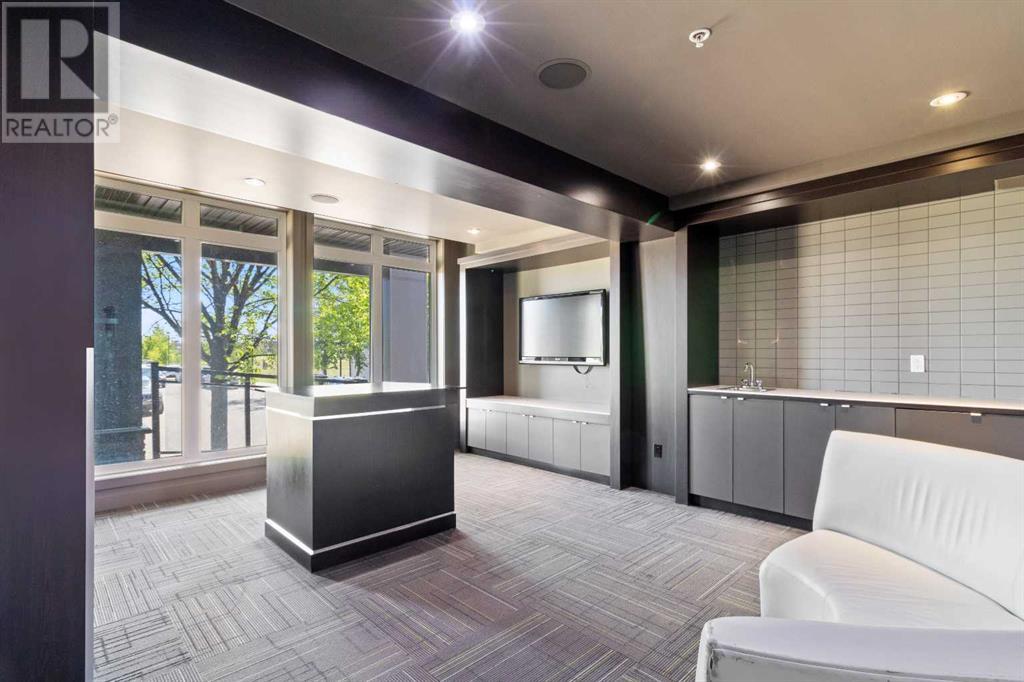5127, 2660 22nd Street Red Deer, Alberta T4R 0K1
$247,500Maintenance, Condominium Amenities, Common Area Maintenance, Heat, Insurance, Interior Maintenance, Ground Maintenance, Property Management, Reserve Fund Contributions, Waste Removal, Water
$542.80 Monthly
Maintenance, Condominium Amenities, Common Area Maintenance, Heat, Insurance, Interior Maintenance, Ground Maintenance, Property Management, Reserve Fund Contributions, Waste Removal, Water
$542.80 Monthly2-Bed, 2.5-Bath Home in Southeast Red Deer – Close to Amenities. This spacious 2-bedroom, 2.5-bath home is located on the southeast side of Red Deer, offering both convenience and comfort. The property is within walking distance to a variety of amenities, including shops, restaurants, schools, and parks, and public transit is easily accessible for quick travel around the city. Inside, the home features a large, well-designed kitchen with a large center island, perfect for additional prep space or casual dining. The open living area offers plenty of room for relaxation and entertaining, while in-unit laundry adds extra convenience. The two bedrooms are located on the upper level with the primary providing its own 3 pc ensuite. The building itself offers numerous amenities for residents to enjoy, including a fitness room, recreation room, theatre room, and a beautifully landscaped courtyard, providing plenty of opportunities for relaxation and socializing. Underground, secured parking adds peace of mind, while the nearby walking trails and parks allow for outdoor enjoyment just steps from your front door. Condo fees cover a wide range of services, ensuring hassle-free living, including maintenance of common areas, landscaping, snow removal, heat, trash, water and access to all building amenities. With everything you need close by and a variety of on-site amenities, this home is a great option for anyone looking for a low-maintenance, well-rounded living experience. (id:49203)
Property Details
| MLS® Number | A2190701 |
| Property Type | Single Family |
| Community Name | Lancaster Green |
| Amenities Near By | Park, Playground, Schools, Shopping |
| Community Features | Pets Allowed With Restrictions |
| Features | Pvc Window, Parking |
| Parking Space Total | 1 |
| Plan | 0926323 |
| Structure | None |
Building
| Bathroom Total | 3 |
| Bedrooms Above Ground | 2 |
| Bedrooms Total | 2 |
| Amenities | Exercise Centre, Recreation Centre |
| Appliances | Refrigerator, Dishwasher, Stove, Oven, Microwave, Window Coverings, Washer & Dryer |
| Constructed Date | 2009 |
| Construction Material | Wood Frame |
| Construction Style Attachment | Attached |
| Cooling Type | None |
| Flooring Type | Carpeted, Laminate |
| Foundation Type | Poured Concrete |
| Half Bath Total | 1 |
| Stories Total | 4 |
| Size Interior | 1068 Sqft |
| Total Finished Area | 1068 Sqft |
| Type | Apartment |
Parking
| Underground |
Land
| Acreage | No |
| Land Amenities | Park, Playground, Schools, Shopping |
| Size Total Text | Unknown |
| Zoning Description | R2 |
Rooms
| Level | Type | Length | Width | Dimensions |
|---|---|---|---|---|
| Main Level | Kitchen | 5.17 M x 15.58 M | ||
| Main Level | Living Room | 11.67 M x 13.25 M | ||
| Main Level | Dining Room | 7.33 M x 11.00 M | ||
| Main Level | Laundry Room | 5.50 M x 10.08 M | ||
| Main Level | 2pc Bathroom | Measurements not available | ||
| Upper Level | Primary Bedroom | 9.50 M x 14.42 M | ||
| Upper Level | 3pc Bathroom | Measurements not available | ||
| Upper Level | Bedroom | 8.83 M x 11.92 M | ||
| Upper Level | 4pc Bathroom | Measurements not available |
https://www.realtor.ca/real-estate/27917131/5127-2660-22nd-street-red-deer-lancaster-green
Interested?
Contact us for more information
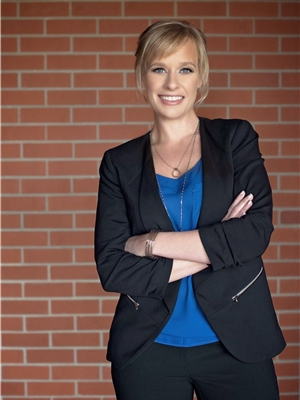
Kelly Bloye
Associate

6, 3608 - 50 Avenue
Red Deer, Alberta T4N 3Y6
(403) 346-8900
(403) 346-6306
www.networkrealtycorp.ca

Dusty Smith
Associate
(403) 346-6306
www.dustysmithteam.ca

6, 3608 - 50 Avenue
Red Deer, Alberta T4N 3Y6
(403) 346-8900
(403) 346-6306
www.networkrealtycorp.ca








