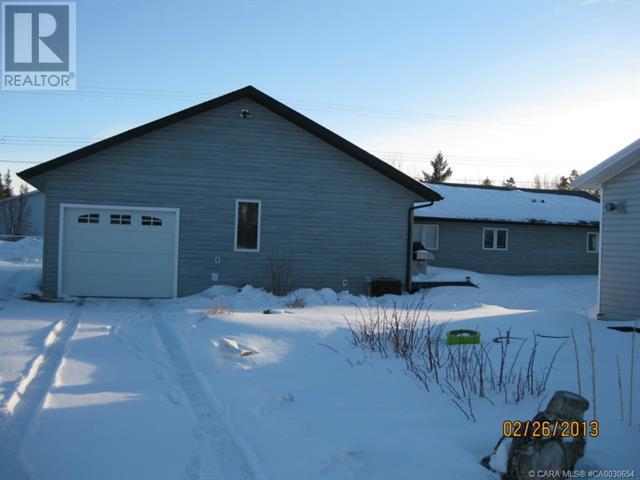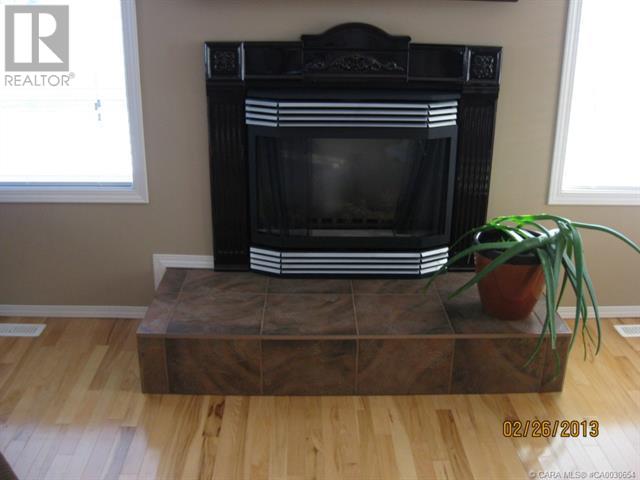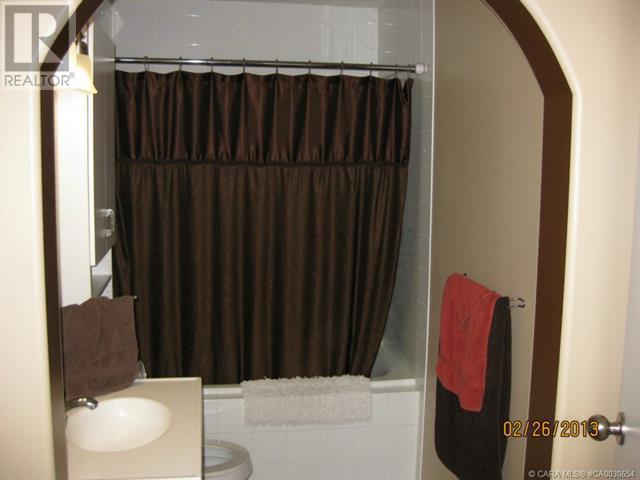This website uses cookies so that we can provide you with the best user experience possible. Cookie information is stored in your browser and performs functions such as recognising you when you return to our website and helping our team to understand which sections of the website you find most interesting and useful.
5112 52 Avenue Consort, Alberta T0C 1B0
$320,000
Originally built in the 50's, this 1997 sq ft bungalow has gone though a major addition and renovation in 2006 & 2009. The location is excellent as the K-12 school is just east of the house. The lot is huge 95' x 130', and a driveway runs right through the property on the east side to make it very accessible to the back alley and the other double garage .The main floor has 3 bedrooms and 2 bathrooms, a spacious kitchen with a unique eating bar along with a large dining room, while the family room features a gas fireplace perfect to snuggle by in the cold winter with a loved one. The new basement is approx 1000 sq ft of the house, finished with a giant games room, wet bar and an additional bedroom and bath. The home has hot water on demand, hot water in floor heat in the basement addition and a forced air furnace for upstairs. There is a double attached garage( one wide, two deep) on the house and a double detached garage( two wide, one deep.. Normal) in the back yard. This is a very spacious home with lots of room and finished very nicely. Don't let this upgraded home escape your eyes. Linc #0014947733 included in property. (id:49203)
Property Details
| MLS® Number | A2187765 |
| Property Type | Single Family |
| Amenities Near By | Airport, Golf Course, Park, Playground, Recreation Nearby, Schools, Shopping |
| Community Features | Golf Course Development |
| Features | Wet Bar |
| Parking Space Total | 4 |
| Plan | 1526bg |
| Structure | Deck |
Building
| Bathroom Total | 3 |
| Bedrooms Above Ground | 3 |
| Bedrooms Below Ground | 1 |
| Bedrooms Total | 4 |
| Amenities | Laundry Facility |
| Appliances | Washer, Refrigerator, Dishwasher, Stove, Dryer |
| Architectural Style | Bungalow |
| Basement Development | Partially Finished |
| Basement Type | Full (partially Finished) |
| Constructed Date | 2006 |
| Construction Material | Wood Frame |
| Construction Style Attachment | Detached |
| Cooling Type | Central Air Conditioning |
| Exterior Finish | Vinyl Siding |
| Fireplace Present | Yes |
| Fireplace Total | 1 |
| Flooring Type | Carpeted, Hardwood |
| Foundation Type | Poured Concrete, Wood |
| Heating Fuel | Natural Gas |
| Heating Type | Forced Air, In Floor Heating |
| Stories Total | 1 |
| Size Interior | 2100 Sqft |
| Total Finished Area | 2100 Sqft |
| Type | House |
Parking
| Attached Garage | 2 |
| Detached Garage | 2 |
| Garage | |
| Heated Garage | |
| Other | |
| R V |
Land
| Acreage | No |
| Fence Type | Not Fenced |
| Land Amenities | Airport, Golf Course, Park, Playground, Recreation Nearby, Schools, Shopping |
| Sewer | Municipal Sewage System |
| Size Depth | 39.62 M |
| Size Frontage | 28.95 M |
| Size Irregular | 12350.00 |
| Size Total | 12350 Sqft|10,890 - 21,799 Sqft (1/4 - 1/2 Ac) |
| Size Total Text | 12350 Sqft|10,890 - 21,799 Sqft (1/4 - 1/2 Ac) |
| Zoning Description | R1 |
Rooms
| Level | Type | Length | Width | Dimensions |
|---|---|---|---|---|
| Basement | 3pc Bathroom | Measurements not available | ||
| Basement | Recreational, Games Room | 32.50 Ft x 16.00 Ft | ||
| Basement | Bedroom | 13.10 Ft x 12.00 Ft | ||
| Basement | Furnace | 16.00 Ft x 10.30 Ft | ||
| Basement | Storage | 8.10 Ft x 5.10 Ft | ||
| Main Level | Other | 12.80 Ft x 11.40 Ft | ||
| Main Level | Living Room | 28.10 Ft x 11.50 Ft | ||
| Main Level | Bedroom | 10.90 Ft x 9.10 Ft | ||
| Main Level | 4pc Bathroom | Measurements not available | ||
| Main Level | Bedroom | 12.00 Ft x 9.10 Ft | ||
| Main Level | 4pc Bathroom | Measurements not available | ||
| Main Level | Primary Bedroom | 20.00 Ft x 14.20 Ft | ||
| Main Level | Family Room | 16.00 Ft x 15.50 Ft | ||
| Main Level | Other | 10.50 Ft x 8.11 Ft | ||
| Main Level | Laundry Room | 9.00 Ft x 8.70 Ft |
Utilities
| Electricity | Available |
| Natural Gas | Available |
https://www.realtor.ca/real-estate/27805126/5112-52-avenue-consort
Interested?
Contact us for more information

Basil Nichols
Associate
(866) 864-2856
4505 - 54 Avenue
Castor, Alberta T0C 0X0
(403) 323-0365
www.suttonlandmarkrealty.com/
































