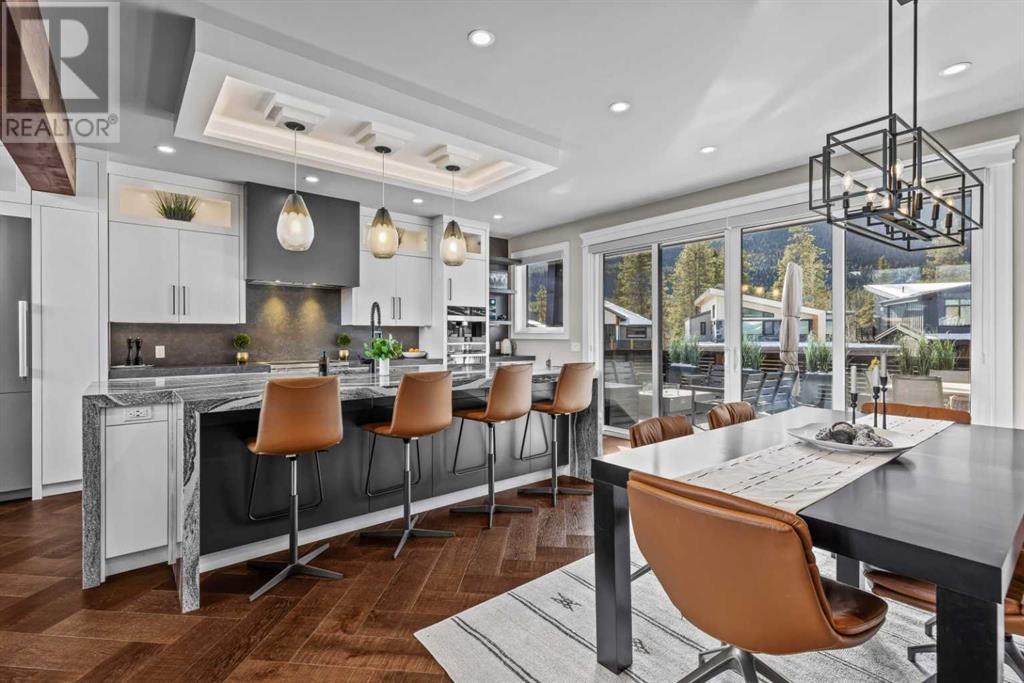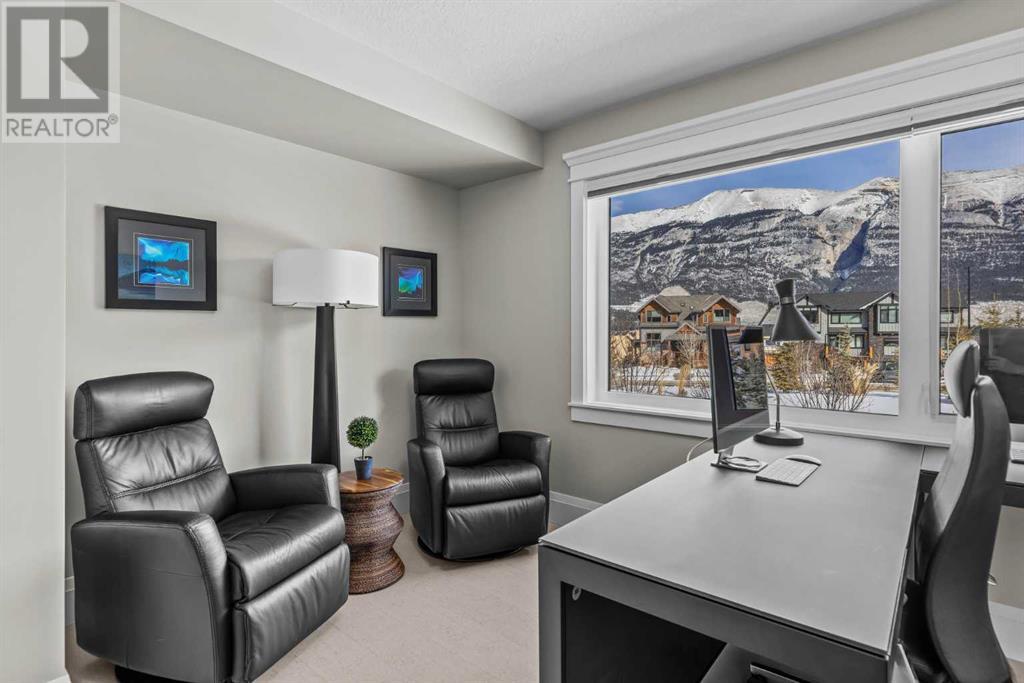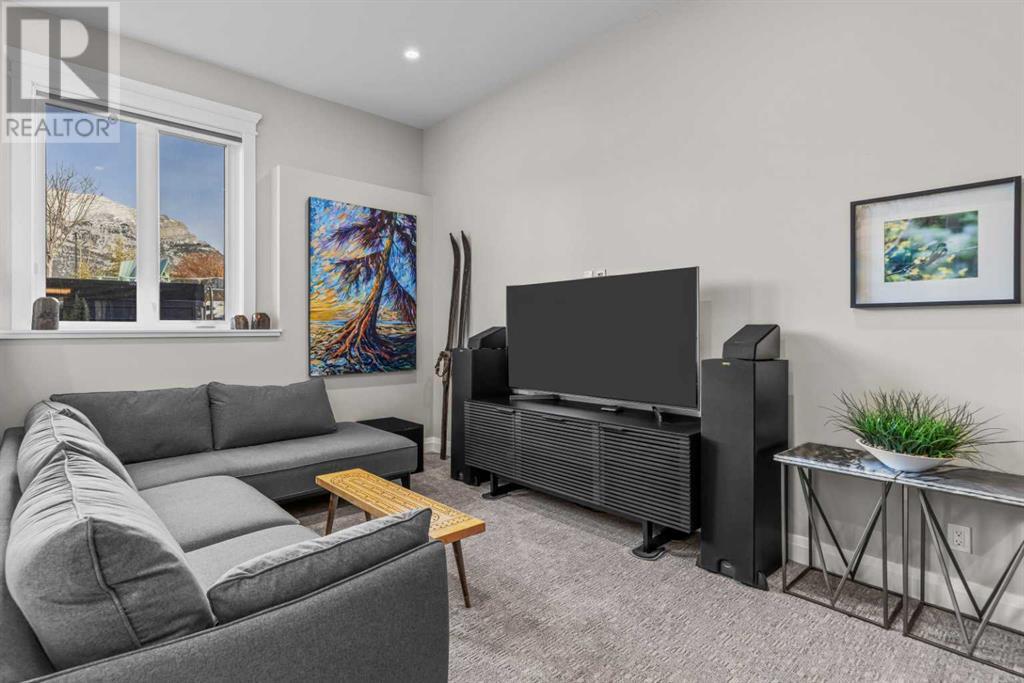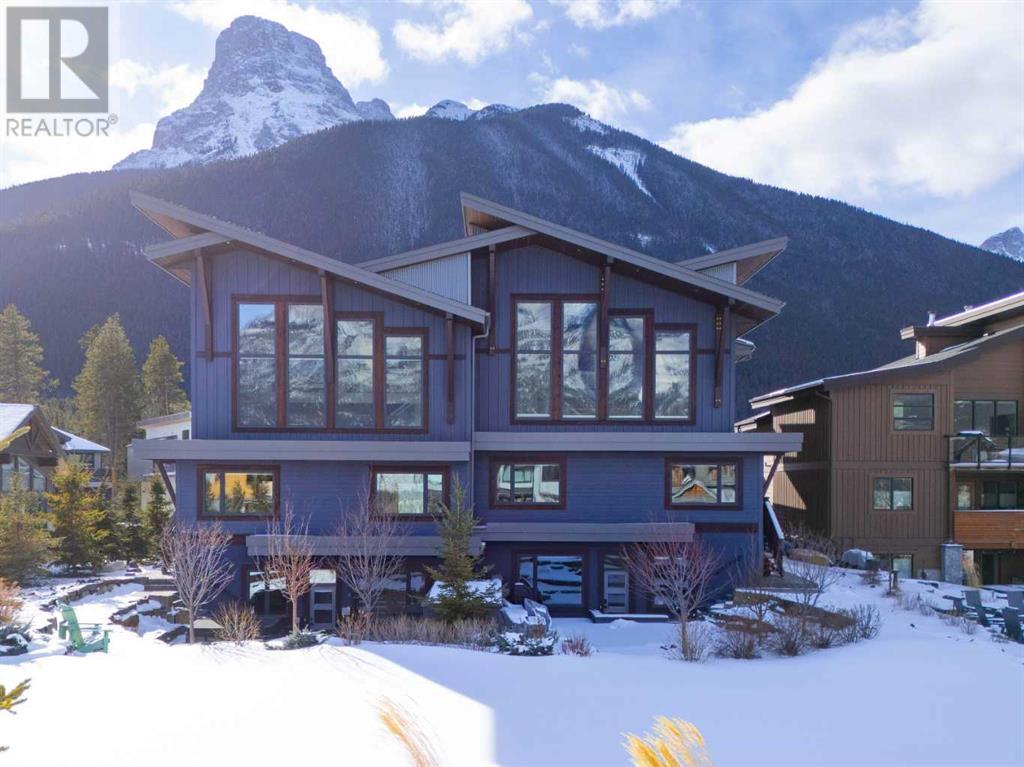510 Stewart Creek Close Canmore, Alberta T1W 0L6
$2,547,000
Perched in the prestigious enclave of Three Sisters, this masterfully crafted sanctuary seamlessly blends sophistication and timeless elegance. Meticulously renovated in 2024, this 4-bed, 4-bath residence includes a suite and spans over 2,500 sq. ft creating an unparalleled living experience. The heart of the home is the expansive great room, where 16-foot timber-beamed ceilings, a striking two-story stone gas fireplace, and floor-to-ceiling windows frame breathtaking panoramic mountain views. Just beyond, an oversized south-facing deck which extends the living space outdoors, offering an ideal setting for both tranquil mornings and unforgettable gatherings. The chef’s kitchen is a reimagined masterpiece, where Tartufo quartz countertops, custom cabinetry, and a sophisticated bar area set the stage for an elevated culinary experience. The space is fully equipped with a state-of-the-art Miele appliance package, including an induction cooktop, built-in coffee maker, dual convection steam ovens, dishwasher, and two under-counter wine fridges, seamlessly blending refinement with exceptional functionality. The primary suite is a private sanctuary, occupying its own exclusive level and features a luxurious five-piece ensuite, office nook, laundry and a spacious walk-in closet with bespoke custom built-ins. The lower level features a beautifully appointed, self-contained one-bedroom suite, with in floor heating offering an exceptional retreat for guests or a prime rental opportunity. The professionally landscaped lot is a private sanctuary, designed with extensive stonework, retaining walls, and an integrated irrigation system, creating a serene setting to enjoy the secluded hot tub. Recent enhancements elevate the home’s comfort and functionality, including new hardwood and carpeting, custom blinds, a high-efficiency hot water tank, and the convenience of laundry on every floor. This is a rare opportunity to own an exceptional mountain retreat, where luxury and tranquilit y unite. (id:49203)
Property Details
| MLS® Number | A2196458 |
| Property Type | Single Family |
| Community Name | Three Sisters |
| Amenities Near By | Golf Course, Park, Playground, Schools, Shopping |
| Community Features | Golf Course Development |
| Features | French Door, Closet Organizers |
| Parking Space Total | 2 |
| Plan | 1611360 |
| Structure | Deck |
| View Type | View |
Building
| Bathroom Total | 4 |
| Bedrooms Above Ground | 3 |
| Bedrooms Below Ground | 1 |
| Bedrooms Total | 4 |
| Appliances | Refrigerator, Range - Electric, Dishwasher, Wine Fridge, Oven, Dryer, Microwave, Microwave Range Hood Combo, Window Coverings, Garage Door Opener, Washer/dryer Stack-up, Cooktop - Induction |
| Architectural Style | 3 Level |
| Basement Development | Finished |
| Basement Features | Separate Entrance, Walk-up, Suite |
| Basement Type | Full (finished) |
| Constructed Date | 2021 |
| Construction Style Attachment | Semi-detached |
| Cooling Type | None |
| Fireplace Present | Yes |
| Fireplace Total | 1 |
| Flooring Type | Carpeted, Hardwood, Tile |
| Foundation Type | Poured Concrete |
| Half Bath Total | 1 |
| Heating Fuel | Natural Gas |
| Heating Type | Other, Forced Air, Radiant Heat, In Floor Heating |
| Size Interior | 2574 Sqft |
| Total Finished Area | 2574 Sqft |
| Type | Duplex |
Parking
| Attached Garage | 2 |
Land
| Acreage | No |
| Fence Type | Not Fenced |
| Land Amenities | Golf Course, Park, Playground, Schools, Shopping |
| Landscape Features | Garden Area, Landscaped |
| Size Depth | 64 M |
| Size Frontage | 19.51 M |
| Size Irregular | 7580.00 |
| Size Total | 7580 Sqft|7,251 - 10,889 Sqft |
| Size Total Text | 7580 Sqft|7,251 - 10,889 Sqft |
| Zoning Description | Residential |
Rooms
| Level | Type | Length | Width | Dimensions |
|---|---|---|---|---|
| Second Level | 5pc Bathroom | 5.67 Ft x 14.25 Ft | ||
| Second Level | Primary Bedroom | 20.33 Ft x 15.50 Ft | ||
| Second Level | Other | 5.75 Ft x 11.58 Ft | ||
| Third Level | 2pc Bathroom | 6.00 Ft x 4.75 Ft | ||
| Third Level | 4pc Bathroom | 10.00 Ft x 4.92 Ft | ||
| Third Level | Bedroom | 13.75 Ft x 10.17 Ft | ||
| Third Level | Laundry Room | 5.50 Ft x 8.92 Ft | ||
| Third Level | Bedroom | 12.33 Ft x 11.25 Ft | ||
| Main Level | Dining Room | 14.58 Ft x 17.08 Ft | ||
| Main Level | Kitchen | 11.92 Ft x 23.83 Ft | ||
| Main Level | Living Room | 25.08 Ft x 15.83 Ft | ||
| Main Level | Other | 24.17 Ft x 20.00 Ft | ||
| Main Level | Other | 20.75 Ft x 19.33 Ft | ||
| Main Level | Storage | 15.58 Ft x 16.75 Ft | ||
| Unknown | 4pc Bathroom | 10.67 Ft x 4.92 Ft | ||
| Unknown | Bedroom | 10.25 Ft x 12.67 Ft | ||
| Unknown | Family Room | 15.25 Ft x 13.25 Ft | ||
| Unknown | Kitchen | 10.75 Ft x 12.25 Ft |
https://www.realtor.ca/real-estate/27942102/510-stewart-creek-close-canmore-three-sisters
Interested?
Contact us for more information

Clare Mcardle
Associate

#3, 702 8 Street
Canmore, Ab, Alberta T1W 2B6
(403) 678-4202
(403) 678-2619
www.century21nordic.com

Mary-Anne Kamenka
Broker

#3, 702 8 Street
Canmore, Ab, Alberta T1W 2B6
(403) 678-4202
(403) 678-2619
www.century21nordic.com


















































