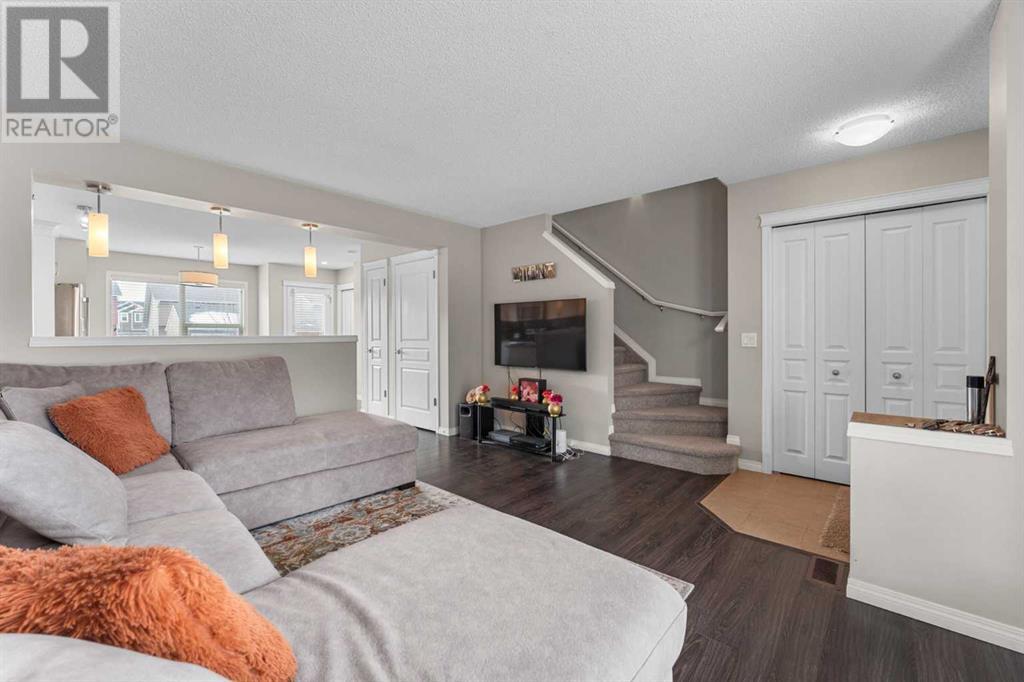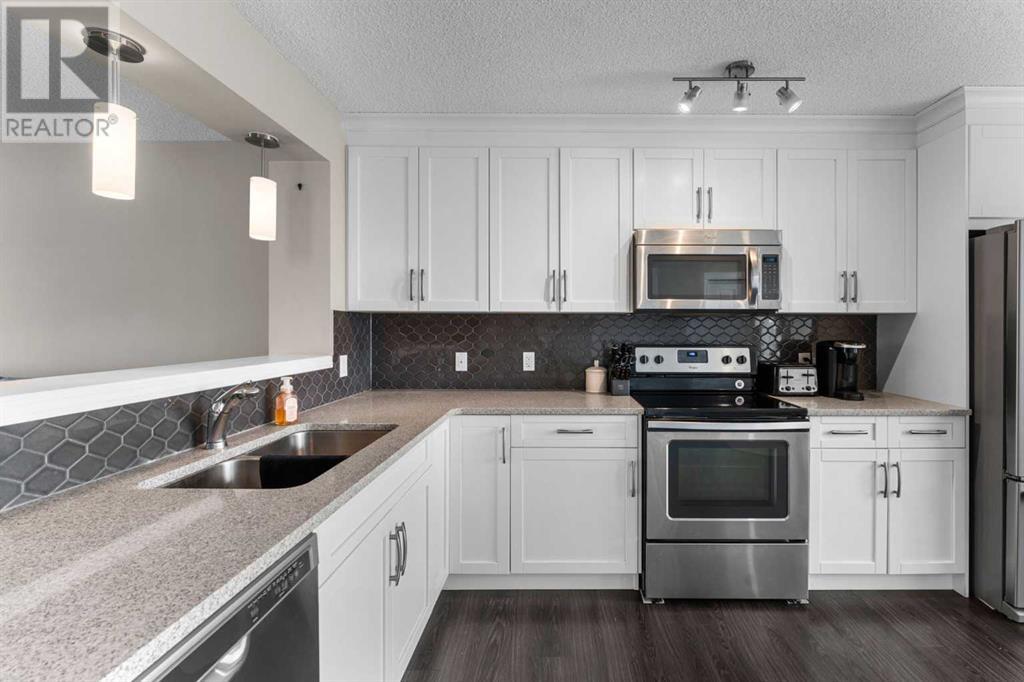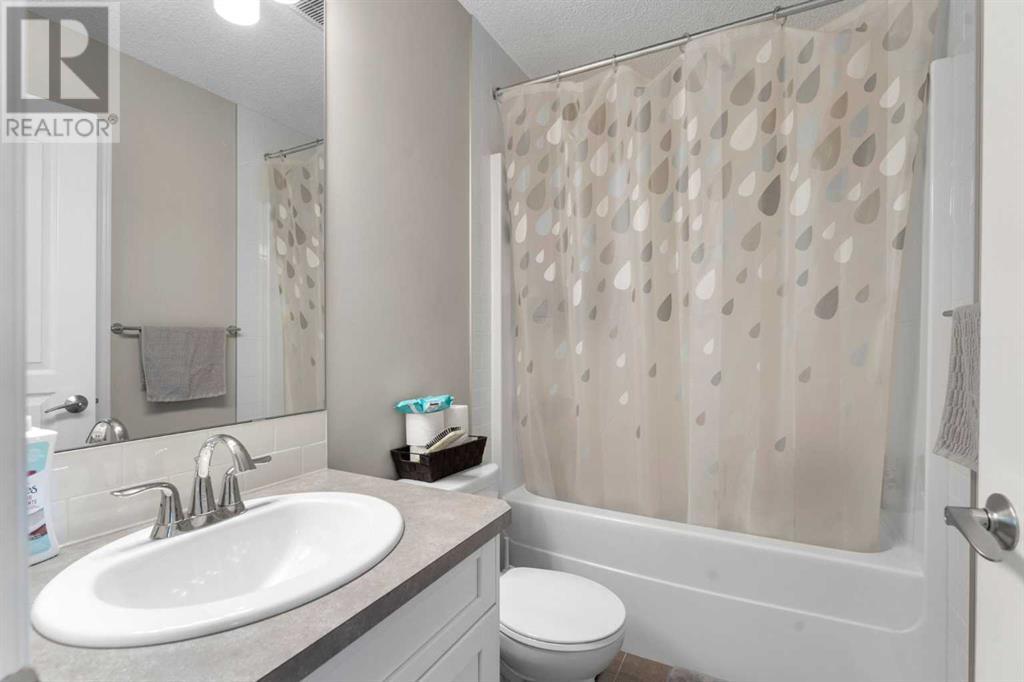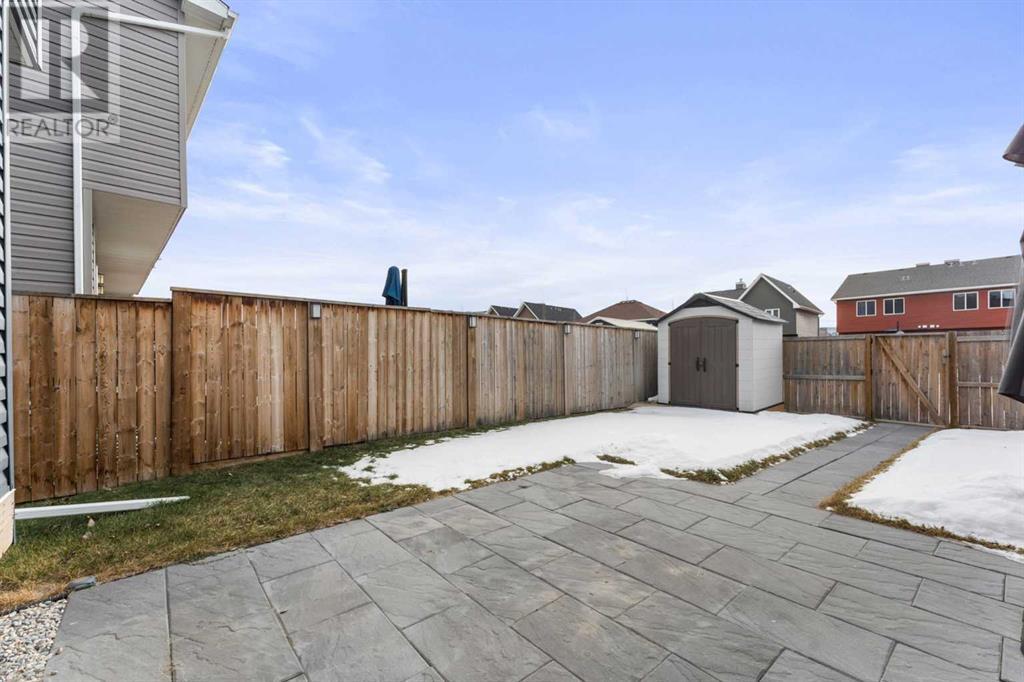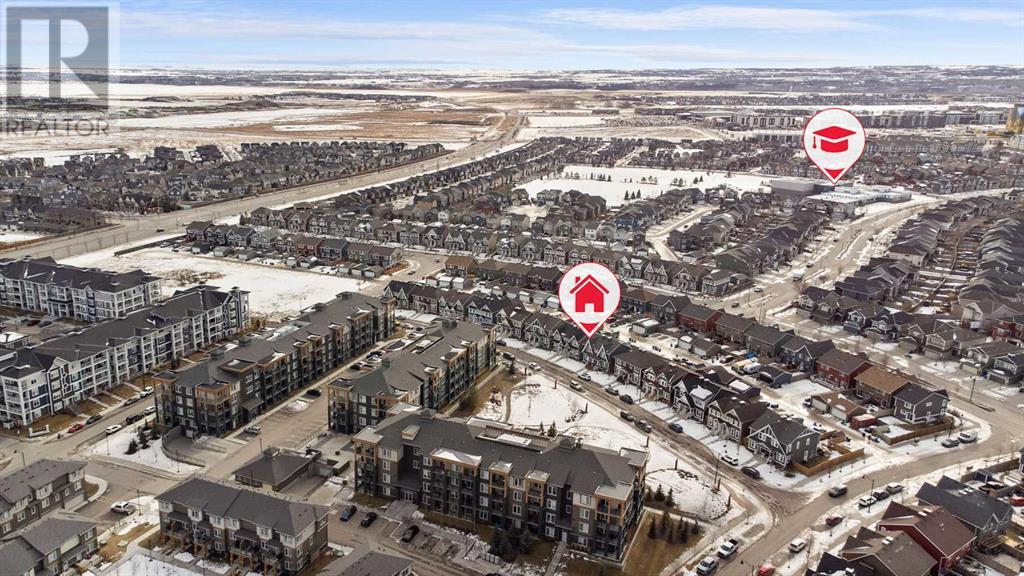This website uses cookies so that we can provide you with the best user experience possible. Cookie information is stored in your browser and performs functions such as recognising you when you return to our website and helping our team to understand which sections of the website you find most interesting and useful.
51 Auburn Meadows Heath Se Calgary, Alberta T3M 2L1
$525,000
** OPEN HOUSE SUNDAY, FEBRUARY 2ND FROM 1:00-4:00PM ** A perfectly located Family Home, nestled in the Highly Desired Lake Community of Auburn Bay and fronts onto a Green Space! A Single Owner Residence, 51 Auburn Meadows Heath SE is as impressive as it is livable. With nearly 1,200 Sq. Ft. of Living Space plus an additional 438 Sq. Ft. of Unfinished space in the Basement, this commodious residence comfortably hosts 3 Bedrooms, 2 Full Baths plus Half-Bath, a Fully Fenced SOUTH EXPOSED Backyard with Concrete Patio Stones, Rear Lane Access with Two Parking Spots, and additional street parking in the front. The main level features Hardwood Flooring that merges the Living Room, Dining Area, and Powder Room. The main floor is completed by the Spacious L-Shaped Kitchen with Granite Countertops, 42" Upper Cabinets finished to the ceiling, and Stainless Steel Appliances. The floor above showcases an Owner's Retreat comprised of a spacious Bedroom and a Three-Piece Ensuite. There are two additional Bedrooms on the top floor, both generous in size plus a Four-Piece Bathroom. Superbly located just steps away from nearby Dining, Convenience Shopping, Schools, Playgrounds, and the exclusive Auburn Bay Lake. Only 4 Minutes to the South Campus Hospital and 22 minutes to Downtown Calgary! Experience this impressive home for yourself. Schedule a showing with your Favorite REALTOR® today! (id:49203)
Property Details
| MLS® Number | A2191362 |
| Property Type | Single Family |
| Community Name | Auburn Bay |
| Amenities Near By | Park, Playground, Recreation Nearby, Schools, Shopping, Water Nearby |
| Community Features | Lake Privileges, Fishing |
| Features | Other, Back Lane, No Smoking Home, Gas Bbq Hookup, Parking |
| Parking Space Total | 2 |
| Plan | 1412857 |
Building
| Bathroom Total | 3 |
| Bedrooms Above Ground | 3 |
| Bedrooms Total | 3 |
| Appliances | Refrigerator, Range - Electric, Dishwasher, Microwave Range Hood Combo, Humidifier, Window Coverings, Washer & Dryer |
| Basement Development | Unfinished |
| Basement Type | Full (unfinished) |
| Constructed Date | 2016 |
| Construction Style Attachment | Semi-detached |
| Cooling Type | None |
| Exterior Finish | Vinyl Siding |
| Flooring Type | Carpeted, Hardwood, Tile |
| Foundation Type | Poured Concrete |
| Half Bath Total | 1 |
| Heating Type | Forced Air |
| Stories Total | 2 |
| Size Interior | 1193.93 Sqft |
| Total Finished Area | 1193.93 Sqft |
| Type | Duplex |
Parking
| Other | |
| Street |
Land
| Acreage | No |
| Fence Type | Fence |
| Land Amenities | Park, Playground, Recreation Nearby, Schools, Shopping, Water Nearby |
| Size Depth | 34.28 M |
| Size Frontage | 6.55 M |
| Size Irregular | 243.00 |
| Size Total | 243 M2|0-4,050 Sqft |
| Size Total Text | 243 M2|0-4,050 Sqft |
| Zoning Description | R-g |
Rooms
| Level | Type | Length | Width | Dimensions |
|---|---|---|---|---|
| Basement | Other | 16.75 Ft x 28.00 Ft | ||
| Main Level | 2pc Bathroom | 2.75 Ft x 6.67 Ft | ||
| Main Level | Kitchen | 14.25 Ft x 16.58 Ft | ||
| Main Level | Living Room | 13.92 Ft x 14.25 Ft | ||
| Upper Level | 3pc Bathroom | 5.58 Ft x 5.75 Ft | ||
| Upper Level | 4pc Bathroom | 8.00 Ft x 4.92 Ft | ||
| Upper Level | Bedroom | 8.92 Ft x 10.58 Ft | ||
| Upper Level | Bedroom | 8.50 Ft x 10.75 Ft | ||
| Upper Level | Primary Bedroom | 11.42 Ft x 13.92 Ft |
https://www.realtor.ca/real-estate/27861508/51-auburn-meadows-heath-se-calgary-auburn-bay
Interested?
Contact us for more information

Dayton Stanley
Associate
(403) 648-2765
https://dealsbyday.ca/
https://www.facebook.com/DEALSBYDAYTONA
https://www.linkedin.com/in/dealsbyday/

700 - 1816 Crowchild Trail Nw
Calgary, Alberta T2M 3Y7
(403) 262-7653
(403) 648-2765

Joshua L. Osmond
Associate
(403) 648-2765
soldbyjosh.ca
https://www.facebook.com/SoldByJoshInc
https://www.linkedin.com/in/soldbyjoshinc/

700 - 1816 Crowchild Trail Nw
Calgary, Alberta T2M 3Y7
(403) 262-7653
(403) 648-2765




