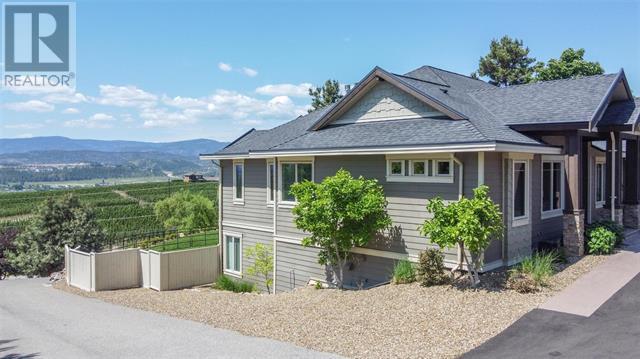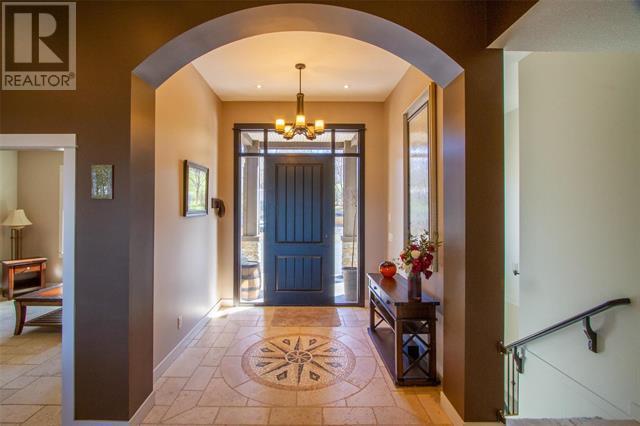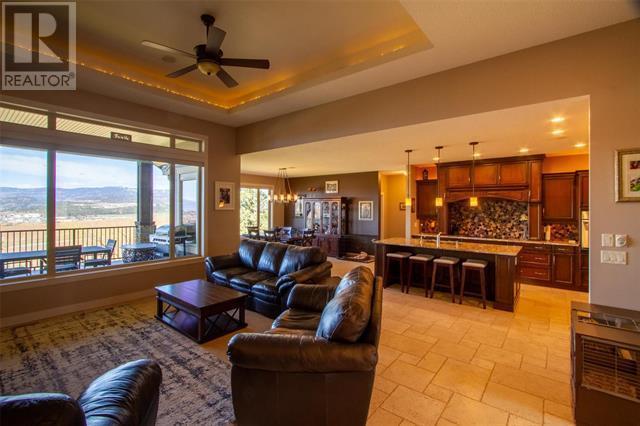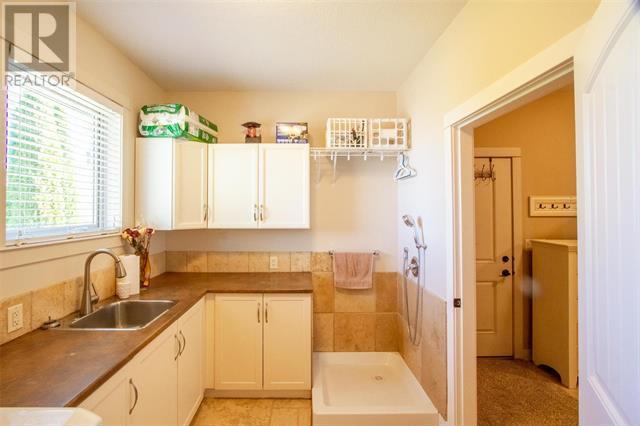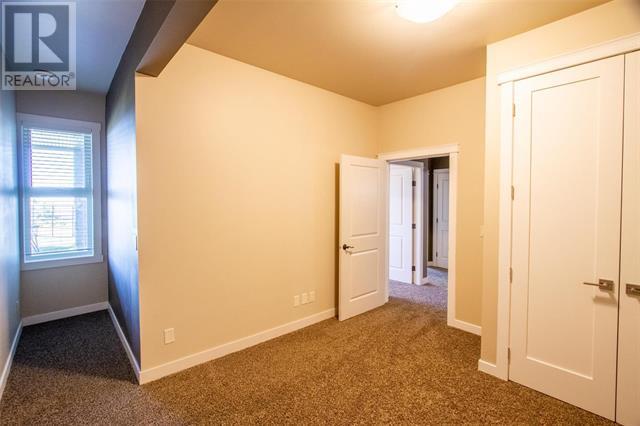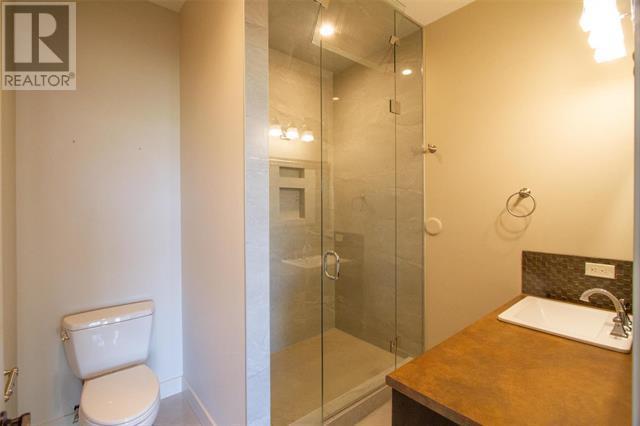This website uses cookies so that we can provide you with the best user experience possible. Cookie information is stored in your browser and performs functions such as recognising you when you return to our website and helping our team to understand which sections of the website you find most interesting and useful.
5071 Lipkovits Road Kelowna, British Columbia V1X 7W1
$1,775,000
EXCEPTIONAL property in private rural setting on .89 acre lot yet close to most amenities. 7 bedrooms (2 with ensuites, 2 with w/i closets), 2 dens, 5 bathrooms, 2 gas f/p. IMPRESSIVE high end finishing and lots of recent renovations & updates, including new carpet & grout, most light fixtures replaced in & out, sink taps, custom blinds & remote mechanical roller sunshades, paint, stairs/railings added from deck. IMPECCABLE yard with paved driveway to house, freshly installed gardens & border hedges, new fencing, fresh rock all over compound & gardens (103 tonnes), and new turf. Plans drawn & ready for 39x40 shop. Footings in place for shop. Attached oversized heated triple garage with direct access to mudroom & XL butlers pantry (r/i for additional sink), as well as laundry room w/sink and even pet wash station. Gas boiler, in-floor radiant heat up and down, hot water on demand. Large patio with beautiful views (2 gas h/u), and large lower patio. Excellent set up for extended, large families and multigenerational options with 3 separate living options including secondary kitchen appliances & bachelor studio kitchenette appliances included. Basement laundry can be relocated to mechanical room if preferred. Lots of room for pool. Gorgeous city, valley & lake views throughout. This EXTRAORDINARY private estate showcases Okanagan living at its finest! Note - Pantry fridge, upstairs laundry washer/dryer, Primary Bedroom Curtains and portable fencing not included. (id:49203)
Property Details
| MLS® Number | 10331625 |
| Property Type | Single Family |
| Neigbourhood | Ellison |
| Features | Irregular Lot Size, Central Island, One Balcony |
| Parking Space Total | 8 |
| View Type | City View, Lake View, Valley View |
Building
| Bathroom Total | 5 |
| Bedrooms Total | 7 |
| Appliances | Refrigerator, Dishwasher, See Remarks, Oven - Built-in |
| Architectural Style | Ranch |
| Basement Type | Full |
| Constructed Date | 2009 |
| Construction Style Attachment | Detached |
| Cooling Type | Central Air Conditioning |
| Exterior Finish | Composite Siding |
| Fire Protection | Smoke Detector Only |
| Fireplace Fuel | Gas |
| Fireplace Present | Yes |
| Fireplace Type | Unknown |
| Flooring Type | Carpeted, Tile |
| Half Bath Total | 1 |
| Heating Type | In Floor Heating, Other, See Remarks |
| Roof Material | Asphalt Shingle |
| Roof Style | Unknown |
| Stories Total | 2 |
| Size Interior | 5555 Sqft |
| Type | House |
| Utility Water | Municipal Water |
Parking
| See Remarks | |
| Attached Garage | 3 |
Land
| Acreage | No |
| Sewer | Septic Tank |
| Size Irregular | 0.9 |
| Size Total | 0.9 Ac|under 1 Acre |
| Size Total Text | 0.9 Ac|under 1 Acre |
| Zoning Type | Unknown |
Rooms
| Level | Type | Length | Width | Dimensions |
|---|---|---|---|---|
| Basement | 4pc Bathroom | 10'0'' x 6'0'' | ||
| Basement | Utility Room | 12'0'' x 10'0'' | ||
| Basement | Other | 19'6'' x 12'6'' | ||
| Basement | Den | 10'5'' x 15'9'' | ||
| Basement | 3pc Ensuite Bath | 8'0'' x 6'0'' | ||
| Basement | Bedroom | 21'0'' x 14'8'' | ||
| Basement | Bedroom | 12'0'' x 12'0'' | ||
| Basement | Bedroom | 15'0'' x 13'0'' | ||
| Basement | Bedroom | 13'0'' x 15'0'' | ||
| Basement | Kitchen | 13'8'' x 10'0'' | ||
| Basement | Family Room | 15'6'' x 18'0'' | ||
| Main Level | Pantry | 9'0'' x 9'0'' | ||
| Main Level | Laundry Room | 8'0'' x 11'0'' | ||
| Main Level | Den | 11'0'' x 14'0'' | ||
| Main Level | 2pc Bathroom | 6'0'' x 5'0'' | ||
| Main Level | 4pc Bathroom | 10'0'' x 7'0'' | ||
| Main Level | Bedroom | 15'0'' x 12'0'' | ||
| Main Level | Bedroom | 16'0'' x 11'0'' | ||
| Main Level | 4pc Ensuite Bath | 14'0'' x 13'0'' | ||
| Main Level | Primary Bedroom | 15'0'' x 23'0'' | ||
| Main Level | Dining Room | 13'0'' x 14'0'' | ||
| Main Level | Kitchen | 14'0'' x 17'0'' | ||
| Main Level | Living Room | 19'0'' x 22'0'' |
https://www.realtor.ca/real-estate/27804390/5071-lipkovits-road-kelowna-ellison
Interested?
Contact us for more information

Craig Cook
www.craigcookrealty.com/
https://www.facebook.com/ccookrealty
https://www.linkedin.com/in/craig-cook-110602192?lipi=urn%3Ali%3Apage%3Ad_flagsh
https://www.twitter.com/realtycraigcook
https://www.instagram.com/realtorcraigcook

100 - 1553 Harvey Avenue
Kelowna, British Columbia V1Y 6G1
(250) 717-5000
(250) 861-8462





