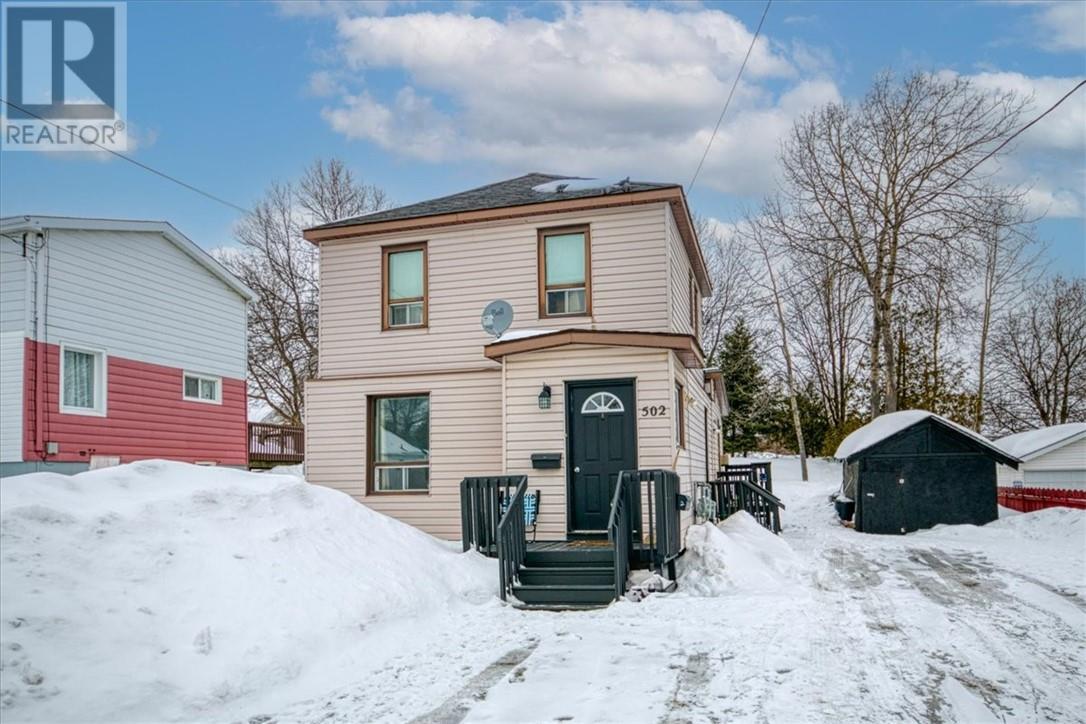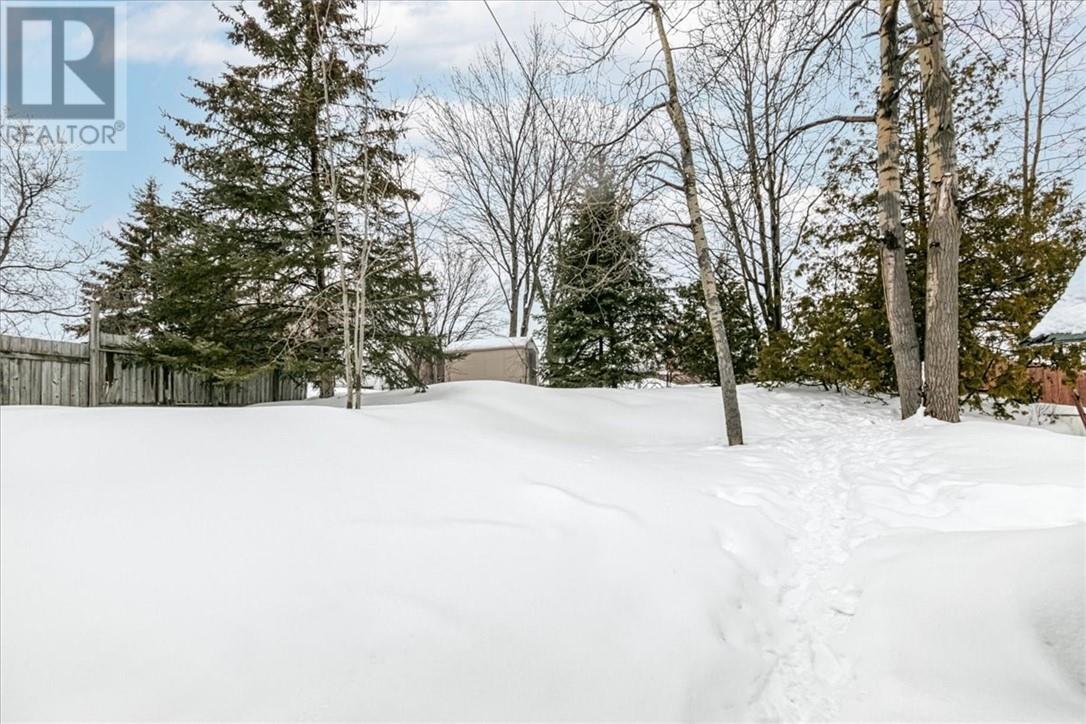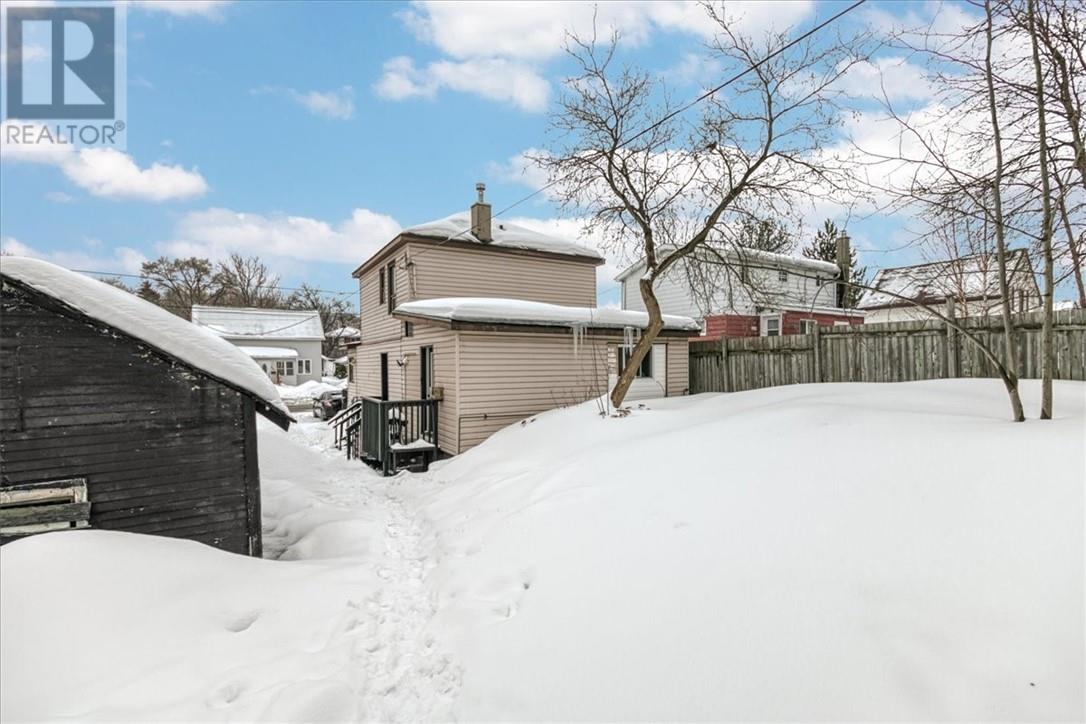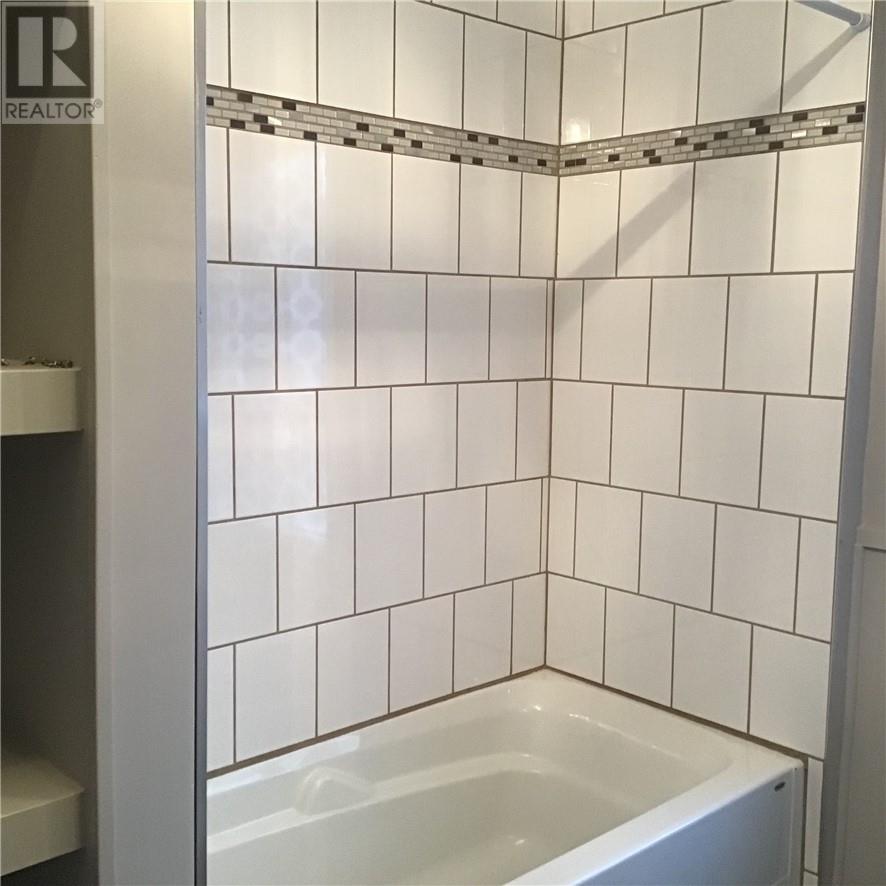502 Pine Street Sudbury, Ontario P3C 1Y4
$399,900
Completely Remodelled Duplex in Quiet West End Neighbourhood – Prime Investment Opportunity! Located in a peaceful and centrally located West End neighbourhood, this duplex is just a short walk to a public transportation stop, offering convenience and easy access to all amenities. This property features a spacious driveway with ample parking space, a large storage building, and a private backyard. Inside, you’ll find a beautifully updated two-story unit with 2 bedrooms, 1 bath, and main-floor laundry. The separate bachelor unit offers additional rental income. Both units have been meticulously renovated with modern finishes, including updated kitchens and bathrooms, new flooring, fresh paint throughout, and upgrades to some windows, electrical, and plumbing.The exterior of the property is equally impressive, with refreshed landings and stairs at all entry doors, ensuring both curb appeal and durability. This property is a fantastic opportunity for investors, with a turnkey setup ready to generate rental income. Don’t miss out on this gem, call to book your private showing today! (id:49203)
Property Details
| MLS® Number | 2121166 |
| Property Type | Single Family |
| Amenities Near By | Park, Playground, Public Transit |
| Equipment Type | Other, Water Heater |
| Rental Equipment Type | Other, Water Heater |
| Storage Type | Storage, Storage In Basement |
Building
| Bathroom Total | 2 |
| Bedrooms Total | 3 |
| Basement Type | Crawl Space |
| Cooling Type | None |
| Exterior Finish | Vinyl Siding |
| Flooring Type | Hardwood, Laminate, Tile |
| Foundation Type | Stone |
| Heating Type | Forced Air, Other |
| Roof Material | Asphalt Shingle |
| Roof Style | Unknown |
| Stories Total | 2 |
| Type | House |
| Utility Water | Municipal Water |
Parking
| Gravel |
Land
| Acreage | No |
| Land Amenities | Park, Playground, Public Transit |
| Sewer | Municipal Sewage System |
| Size Total Text | 4,051 - 7,250 Sqft |
| Zoning Description | R2-2 |
Rooms
| Level | Type | Length | Width | Dimensions |
|---|---|---|---|---|
| Second Level | Bedroom | 16 x 8.5 | ||
| Second Level | Bedroom | 10.4 x 8.8 | ||
| Main Level | Living Room | 13.8 x 9.4 | ||
| Main Level | Dining Room | 9.4 x 9.4 | ||
| Main Level | Kitchen | 8.8 x 9.5 |
https://www.realtor.ca/real-estate/28024153/502-pine-street-sudbury
Interested?
Contact us for more information
Alisa Arseneau
Salesperson

860 Lasalle Blvd
Sudbury, Ontario P3A 1X5
(705) 688-0007
(705) 688-0082










































