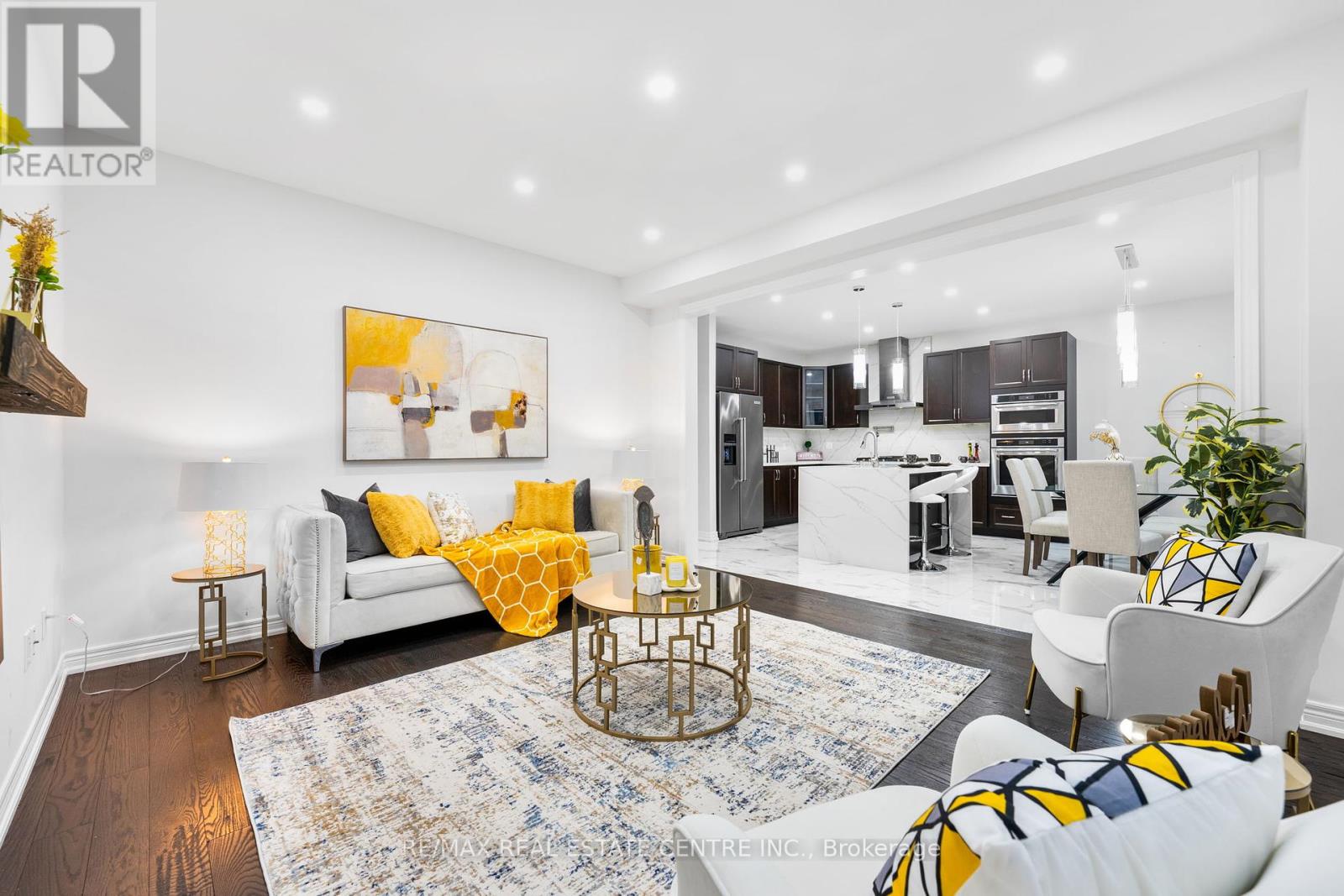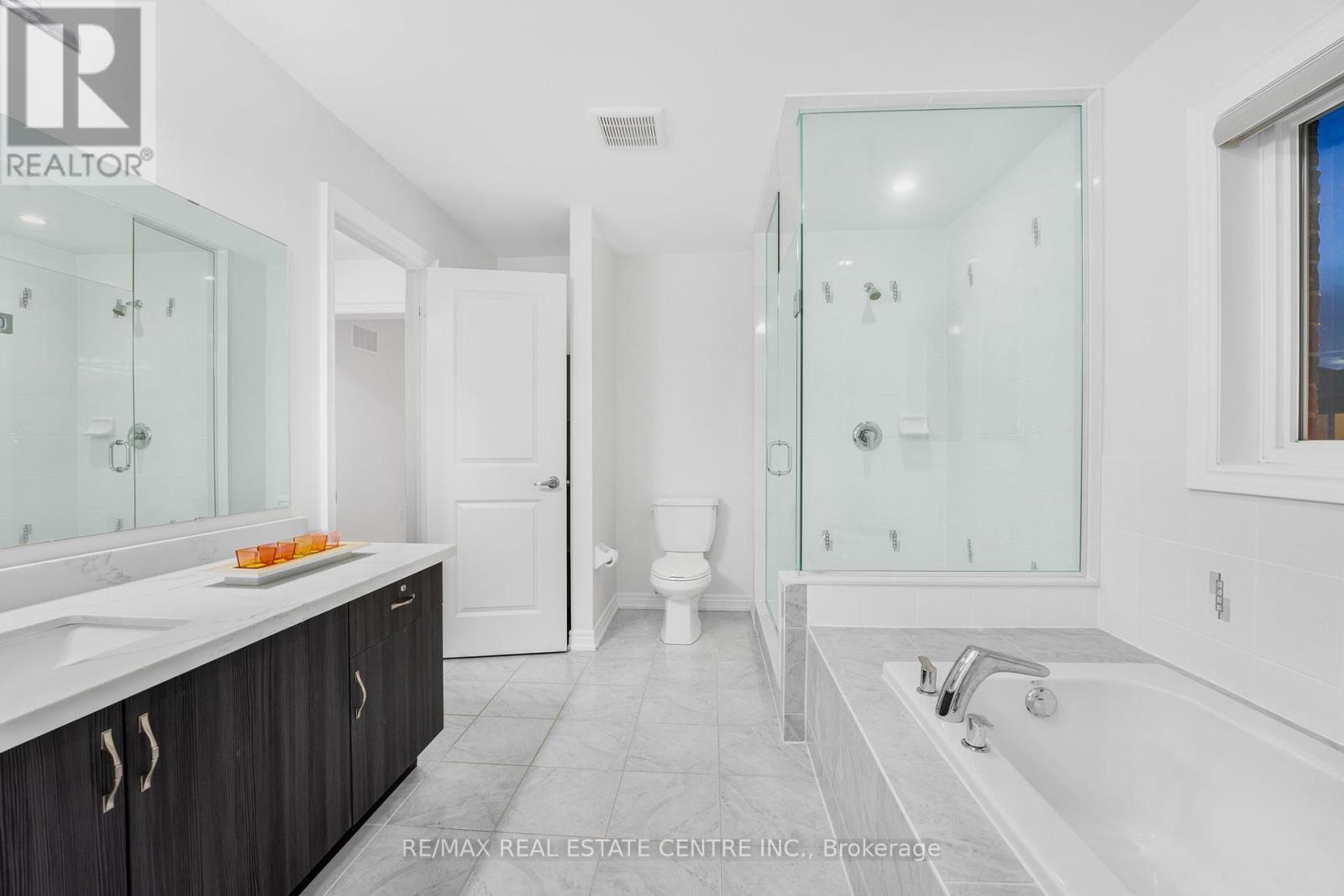This website uses cookies so that we can provide you with the best user experience possible. Cookie information is stored in your browser and performs functions such as recognising you when you return to our website and helping our team to understand which sections of the website you find most interesting and useful.
5 Forsyth Crescent E Brampton (Credit Valley), Ontario L6X 5N2
$1,699,000
Presenting an Exquisite 4+2 Br,3.5+1 Bath Detached with 2 Bedroom Legal Basement in Credit Valley Quiet Neighborhood, $100K+ spent on Upgrades, featuring premium lot: NO HOUSE AT FRONT, NO SIDEWALK, 2 MASTER BEDROOMS, Separate living/dining, office and family room, 2 Br Legal Basement with Separate Entrance, Quartz countertops in Kitchen and all Washrooms, Upgraded Kitchen with Island featuring waterfalls, Builtin Kitchen Aid S/S Appliances including Gas cooktop, wall oven, Rangehood, and microwave, extended Kitchen cabinets, spice door, pot Filler, Backsplash, porcelain tiles and interior pot lights; Backyard with Gazebo, stamped concrete with built-in floor lights, sprinklers, exterior pot lights and BBQ gas line; Features Handscrapped stain premium hardwood and smooth ceiling throughout the main floor and 2nd floor Hallway, Square Iron Pickets, Gas fireplace, second-floor laundry, Frameless glass showers.Credit Valley Is The Perfect Community For Families: Safe, Mature,& exclusive (id:49203)
Open House
This property has open houses!
1:00 pm
Ends at:3:00 pm
Property Details
| MLS® Number | W9507338 |
| Property Type | Single Family |
| Community Name | Credit Valley |
| Amenities Near By | Park, Schools, Place Of Worship, Hospital |
| Community Features | School Bus |
| Features | Paved Yard |
| Parking Space Total | 6 |
Building
| Bathroom Total | 5 |
| Bedrooms Above Ground | 4 |
| Bedrooms Below Ground | 2 |
| Bedrooms Total | 6 |
| Amenities | Fireplace(s) |
| Basement Development | Finished |
| Basement Features | Separate Entrance |
| Basement Type | N/a (finished) |
| Construction Style Attachment | Detached |
| Cooling Type | Central Air Conditioning |
| Exterior Finish | Stone, Brick |
| Fireplace Present | Yes |
| Fireplace Total | 1 |
| Flooring Type | Hardwood, Porcelain Tile |
| Foundation Type | Block |
| Half Bath Total | 1 |
| Heating Fuel | Natural Gas |
| Heating Type | Forced Air |
| Stories Total | 2 |
| Type | House |
| Utility Water | Municipal Water |
Parking
| Garage |
Land
| Acreage | No |
| Fence Type | Fenced Yard |
| Land Amenities | Park, Schools, Place Of Worship, Hospital |
| Landscape Features | Lawn Sprinkler |
| Sewer | Sanitary Sewer |
| Size Depth | 100 Ft ,2 In |
| Size Frontage | 38 Ft ,1 In |
| Size Irregular | 38.11 X 100.18 Ft |
| Size Total Text | 38.11 X 100.18 Ft |
Rooms
| Level | Type | Length | Width | Dimensions |
|---|---|---|---|---|
| Second Level | Bathroom | 3.65 m | 4.26 m | 3.65 m x 4.26 m |
| Second Level | Bedroom | 4.38 m | 5.09 m | 4.38 m x 5.09 m |
| Second Level | Bedroom 2 | 4.05 m | 3.35 m | 4.05 m x 3.35 m |
| Second Level | Bedroom 3 | 4.05 m | 3.35 m | 4.05 m x 3.35 m |
| Second Level | Bedroom 4 | 3.65 m | 4.11 m | 3.65 m x 4.11 m |
| Ground Level | Dining Room | 3.96 m | 3.66 m | 3.96 m x 3.66 m |
| Ground Level | Office | 3.23 m | 2.74 m | 3.23 m x 2.74 m |
| Ground Level | Kitchen | 4.38 m | 2.77 m | 4.38 m x 2.77 m |
| Ground Level | Family Room | 3.96 m | 4.97 m | 3.96 m x 4.97 m |
| Ground Level | Mud Room | 3.21 m | 1.67 m | 3.21 m x 1.67 m |
| Ground Level | Eating Area | 4.38 m | 3.05 m | 4.38 m x 3.05 m |
Utilities
| Cable | Installed |
Interested?
Contact us for more information

Agiyapal Sandhu
Salesperson
(647) 710-3758
www.btownhomes.ca/
https://www.facebook.com/Agiyapal-Sandhu-Real-Estate-124558238940637/?modal=admin_todo_tour
https://www.linkedin.com/in/agiyapal-sandhu-939997115/

7070 St. Barbara Blvd #36
Mississauga, Ontario L5W 0E6
(905) 795-1900
(905) 795-1500











































