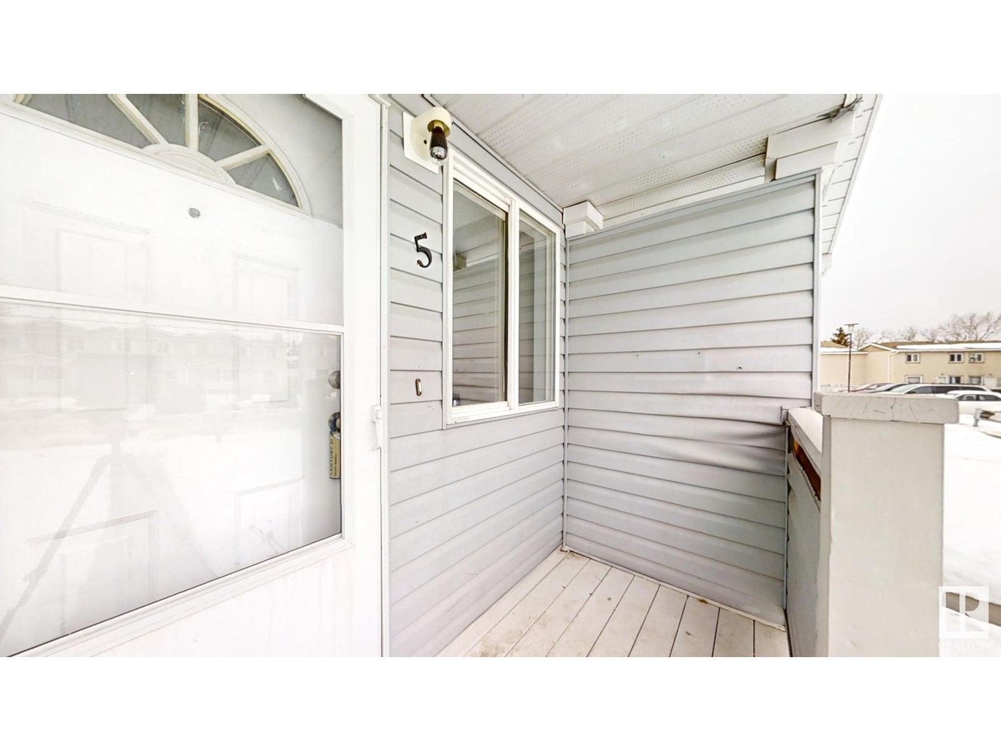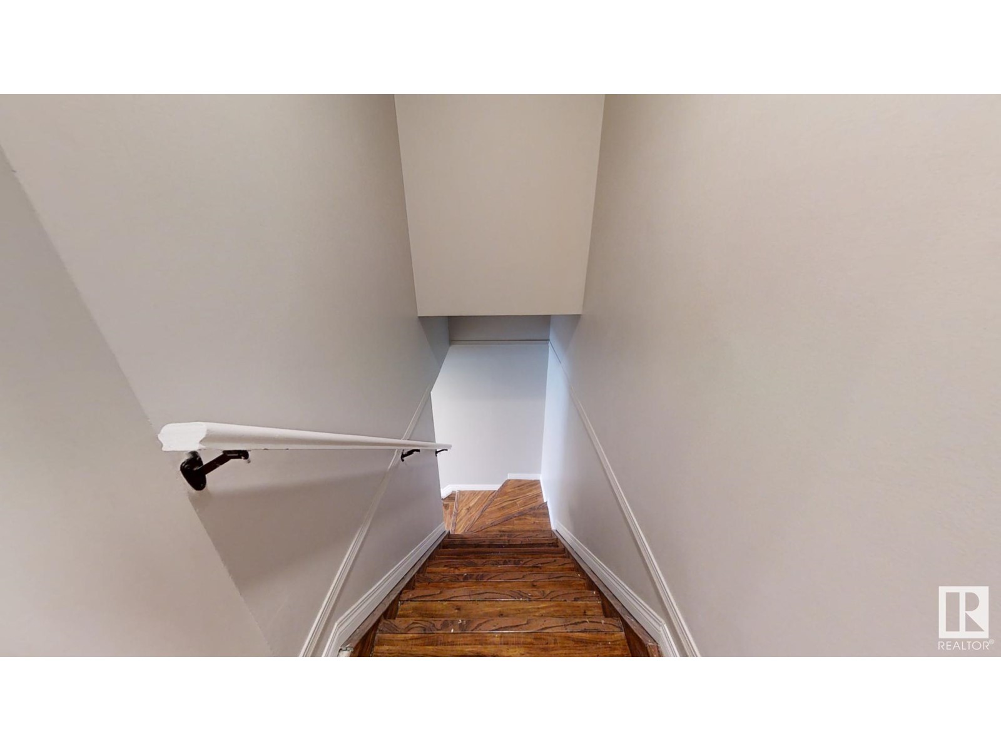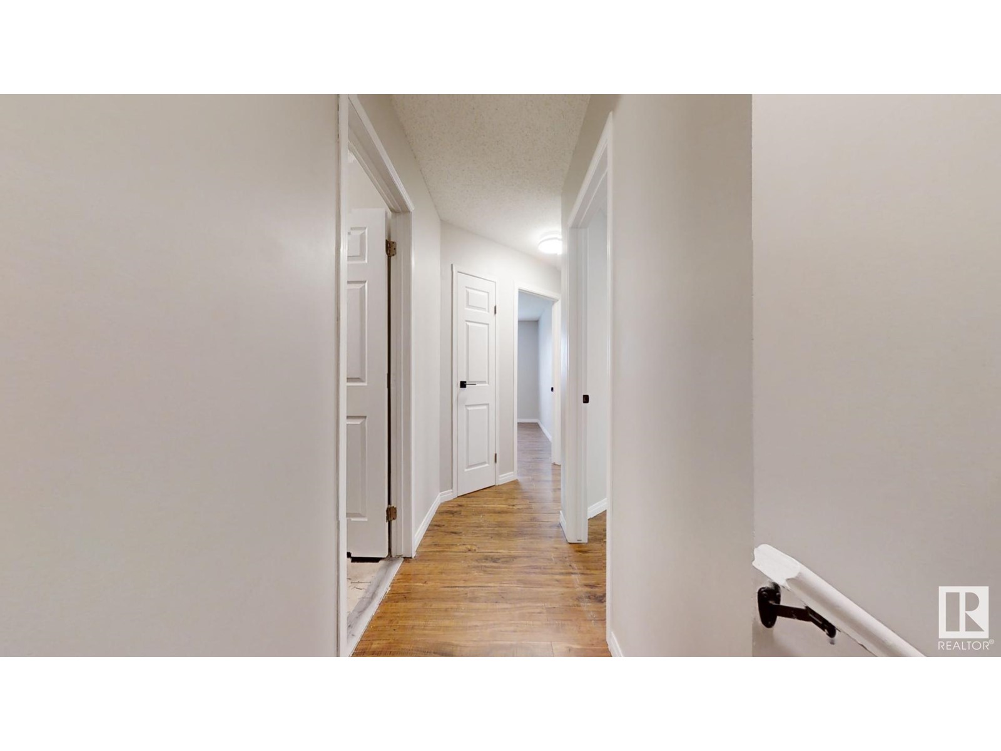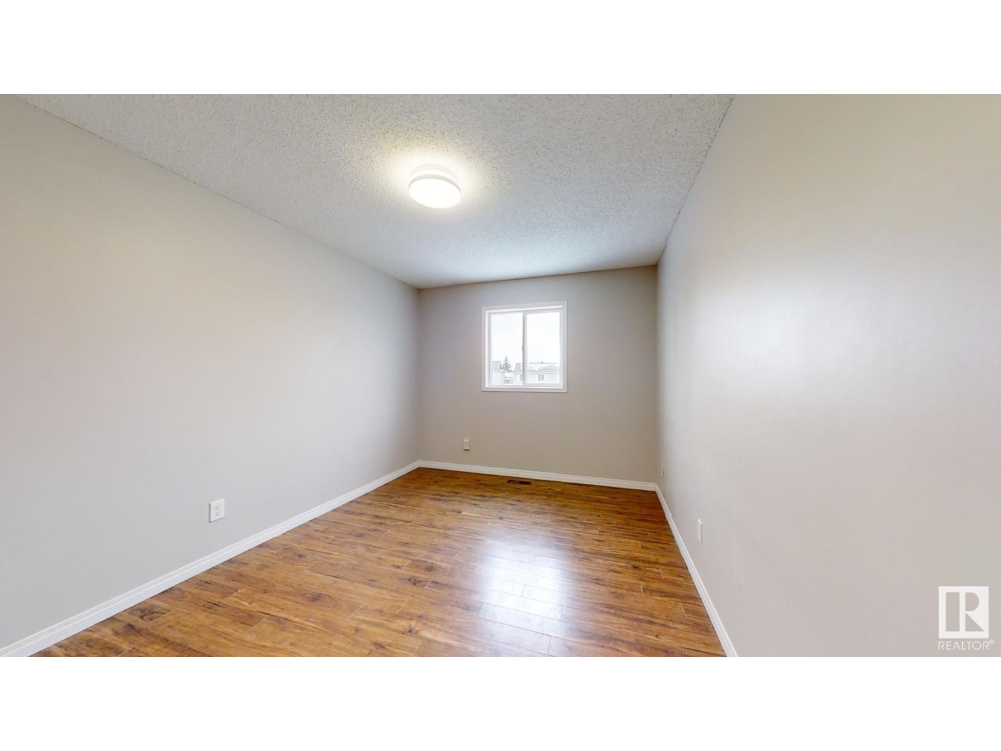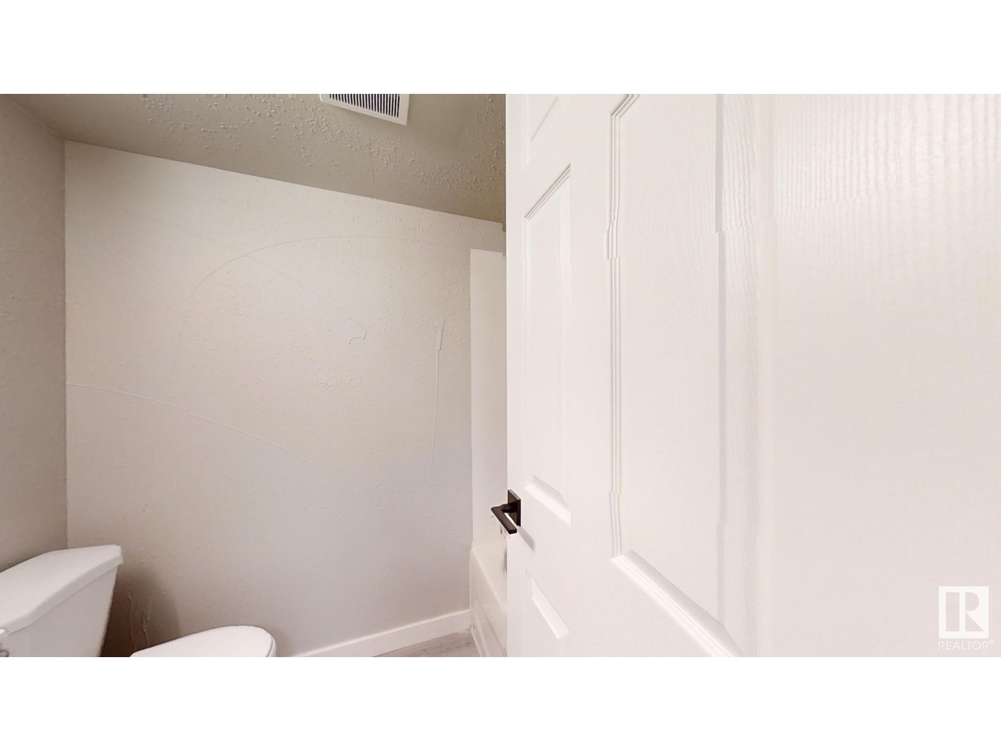This website uses cookies so that we can provide you with the best user experience possible. Cookie information is stored in your browser and performs functions such as recognising you when you return to our website and helping our team to understand which sections of the website you find most interesting and useful.
#5 1580 Mill Woods Rd E Nw Edmonton, Alberta T6L 6W3
$269,000Maintenance, Exterior Maintenance, Landscaping, Property Management, Other, See Remarks
$225 Monthly
Maintenance, Exterior Maintenance, Landscaping, Property Management, Other, See Remarks
$225 MonthlyBeautifully renovated townhouse in Pollard Meadows! This home features 4 bedrooms, 2.5 bathrooms, and a fully finished basement. The main floor offers a bright living room, dining area, kitchen, and a convenient half bathroom. Upstairs, you'll find 3 spacious bedrooms and a full bathroom. The basement includes a bedroom, another full bathroom, and extra living space. With brand-new flooring in the basement and fresh paint, this home is both stylish and functional. Includes one assigned parking stall. (id:49203)
Property Details
| MLS® Number | E4417986 |
| Property Type | Single Family |
| Neigbourhood | Pollard Meadows |
| Amenities Near By | Playground, Public Transit, Schools, Shopping |
| Features | No Animal Home, No Smoking Home |
| Structure | Deck |
Building
| Bathroom Total | 3 |
| Bedrooms Total | 4 |
| Appliances | Dishwasher, Dryer, Microwave, Refrigerator, Stove, Washer |
| Basement Development | Finished |
| Basement Type | Full (finished) |
| Constructed Date | 1992 |
| Construction Style Attachment | Attached |
| Half Bath Total | 1 |
| Heating Type | Forced Air |
| Stories Total | 2 |
| Size Interior | 956505 Sqft |
| Type | Row / Townhouse |
Parking
| Stall |
Land
| Acreage | No |
| Land Amenities | Playground, Public Transit, Schools, Shopping |
Rooms
| Level | Type | Length | Width | Dimensions |
|---|---|---|---|---|
| Basement | Bedroom 4 | 2.89 m | 3.67 m | 2.89 m x 3.67 m |
| Basement | Recreation Room | 2.18 m | 4.85 m | 2.18 m x 4.85 m |
| Main Level | Living Room | 2.94 m | 6.34 m | 2.94 m x 6.34 m |
| Main Level | Dining Room | 2.43 m | 3.16 m | 2.43 m x 3.16 m |
| Main Level | Kitchen | 2.43 m | 3.43 m | 2.43 m x 3.43 m |
| Upper Level | Primary Bedroom | 2.98 m | 4.25 m | 2.98 m x 4.25 m |
| Upper Level | Bedroom 2 | 2.39 m | 3.2 m | 2.39 m x 3.2 m |
| Upper Level | Bedroom 3 | 2.75 m | 3.69 m | 2.75 m x 3.69 m |
https://www.realtor.ca/real-estate/27802129/5-1580-mill-woods-rd-e-nw-edmonton-pollard-meadows
Interested?
Contact us for more information

Vikaas K Kwatra
Broker
https://century21smart.ca/
https://www.facebook.com/people/Vikaas-K-Kwatra/100084432954486/?mibextid=D4KYlr
https://www.instagram.com/vikaaskkwatra1
9130 34a Ave Nw
Edmonton, Alberta T6E 5P4
(780) 225-8899





