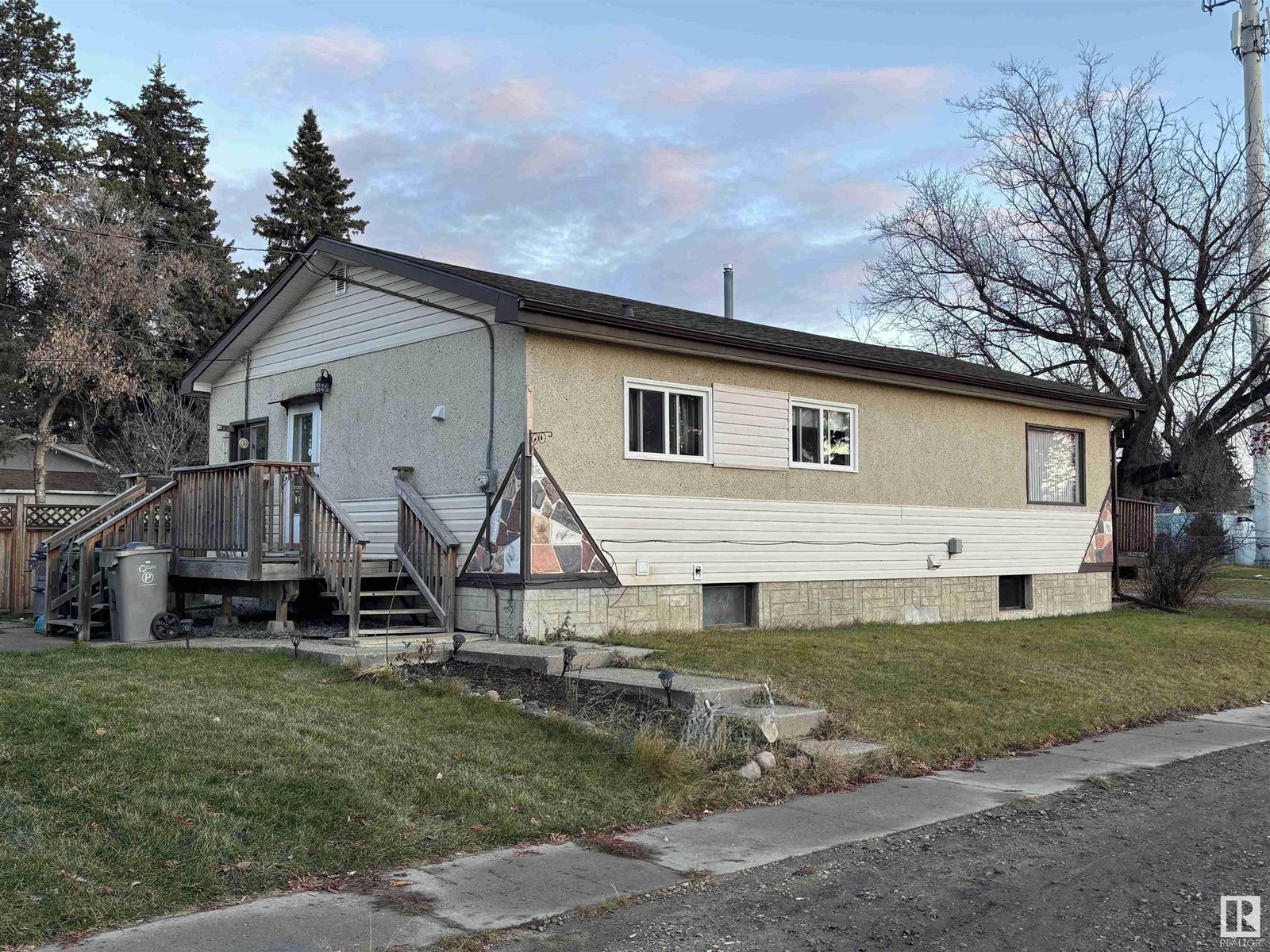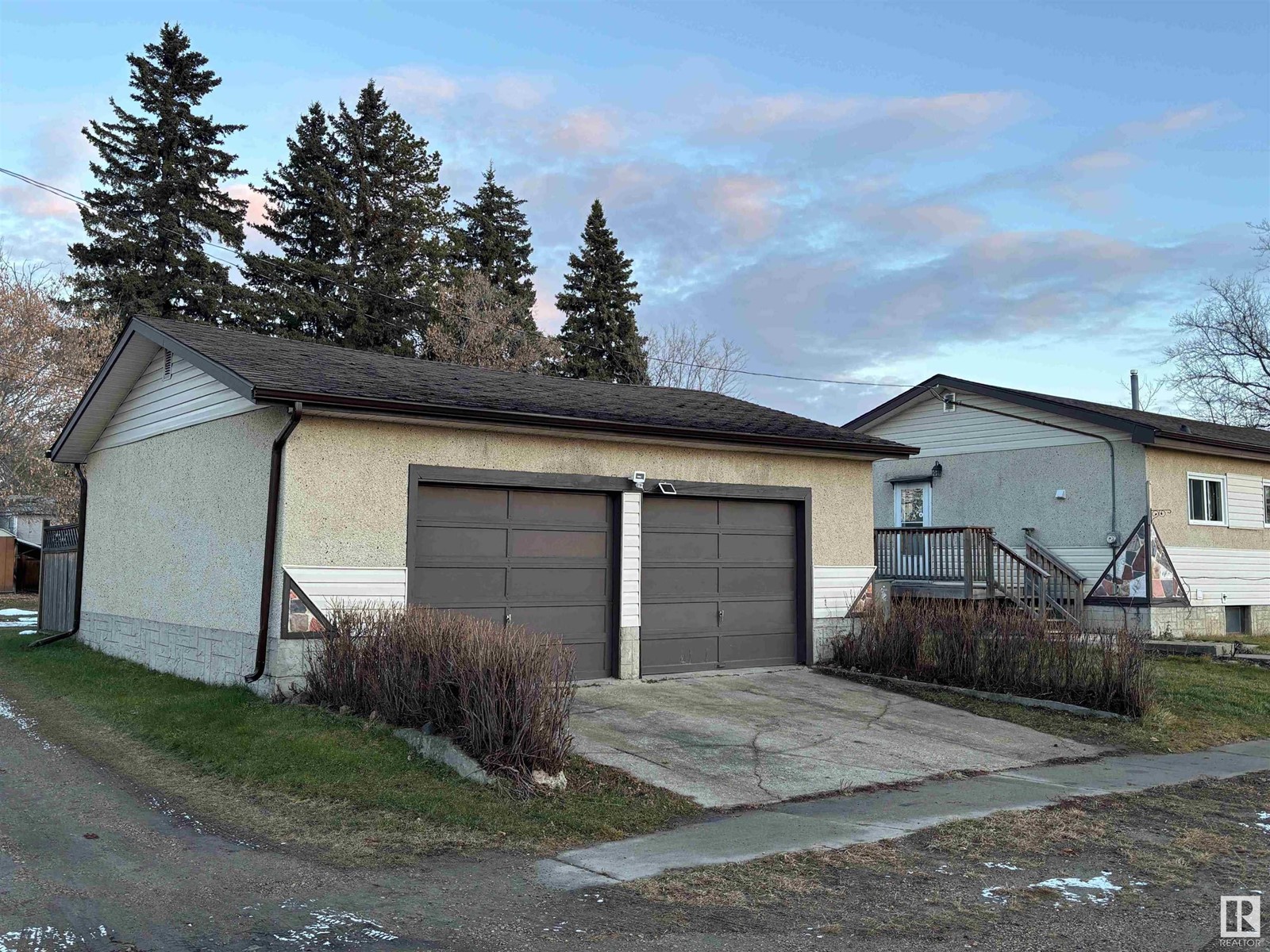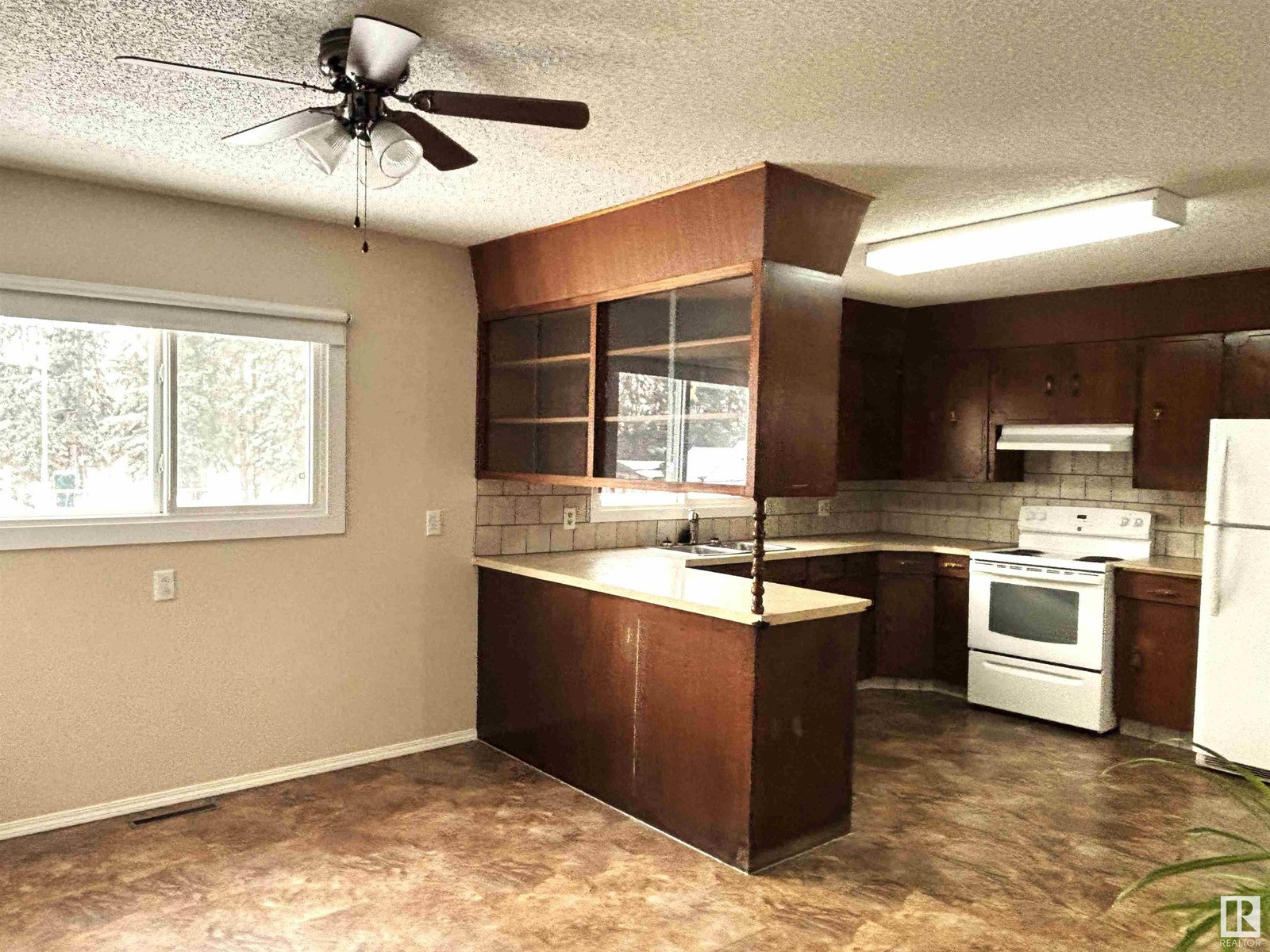This website uses cookies so that we can provide you with the best user experience possible. Cookie information is stored in your browser and performs functions such as recognising you when you return to our website and helping our team to understand which sections of the website you find most interesting and useful.
4932 51 Av Breton, Alberta T0C 0P0
$218,000
1097 Sq. Ft. Home on Corner Lot with 24' x 26' Double Detached Garage! This 1975 bungalow has two bedrooms, a 4 pce bath, large living room and kitchen/dining area on the main and another bedroom and 3 pce bath plus a large family room and utility/laundry room in the basement. If main floor laundry is preferred, laundry hook ups are also plumbed in upstairs, for your convenience. Recent upgrades include vinyl windows, (two living room windows will be replaced prior to possession), flooring, both upstairs and downstairs bathrooms completely redone and new shingles on house roof. A newer 6' x 12' deck off the back door and a 8' x 21' deck have also been added in recent years. Situated across the street from a park and close to schools and shopping, this is the perfect family home in the welcoming community of Breton. (id:49203)
Property Details
| MLS® Number | E4418757 |
| Property Type | Single Family |
| Neigbourhood | Breton |
| Amenities Near By | Golf Course, Playground, Schools, Shopping |
| Features | Corner Site, Lane |
| Structure | Deck |
Building
| Bathroom Total | 2 |
| Bedrooms Total | 3 |
| Amenities | Vinyl Windows |
| Appliances | Dishwasher, Dryer, Refrigerator, Stove, Washer, Window Coverings |
| Architectural Style | Bungalow |
| Basement Development | Finished |
| Basement Type | Full (finished) |
| Constructed Date | 1975 |
| Construction Style Attachment | Detached |
| Heating Type | Forced Air |
| Stories Total | 1 |
| Size Interior | 1097577 Sqft |
| Type | House |
Parking
| Detached Garage |
Land
| Acreage | No |
| Land Amenities | Golf Course, Playground, Schools, Shopping |
Rooms
| Level | Type | Length | Width | Dimensions |
|---|---|---|---|---|
| Basement | Family Room | 3.52 m | 8.22 m | 3.52 m x 8.22 m |
| Basement | Den | 2.36 m | 4.12 m | 2.36 m x 4.12 m |
| Basement | Bedroom 3 | 2.86 m | 2.9 m | 2.86 m x 2.9 m |
| Main Level | Living Room | 3.93 m | 6.74 m | 3.93 m x 6.74 m |
| Main Level | Dining Room | 2.36 m | 3.92 m | 2.36 m x 3.92 m |
| Main Level | Kitchen | 3.37 m | 3.91 m | 3.37 m x 3.91 m |
| Main Level | Primary Bedroom | 2.91 m | 4.74 m | 2.91 m x 4.74 m |
| Main Level | Bedroom 2 | 2.59 m | 3.62 m | 2.59 m x 3.62 m |
https://www.realtor.ca/real-estate/27827151/4932-51-av-breton-breton
Interested?
Contact us for more information
Terence Barg
Associate
(780) 628-0577
5016 50 Ave
Breton, Alberta T0C 0P0
(780) 696-2249
(780) 628-0577



























