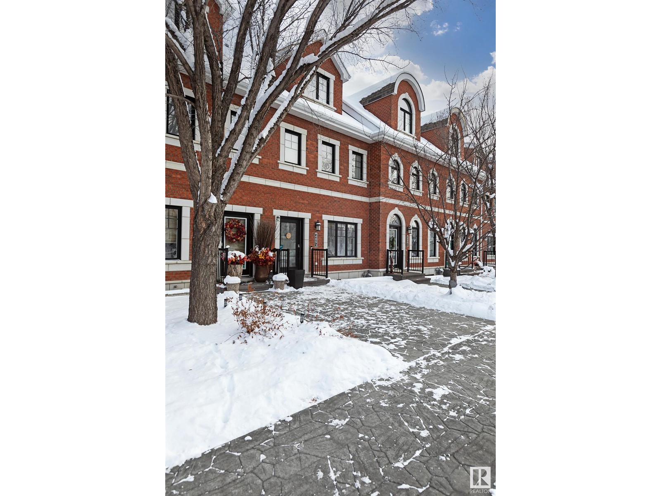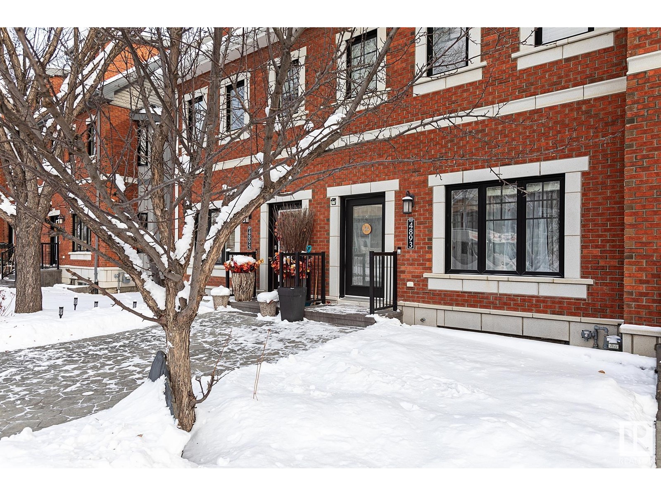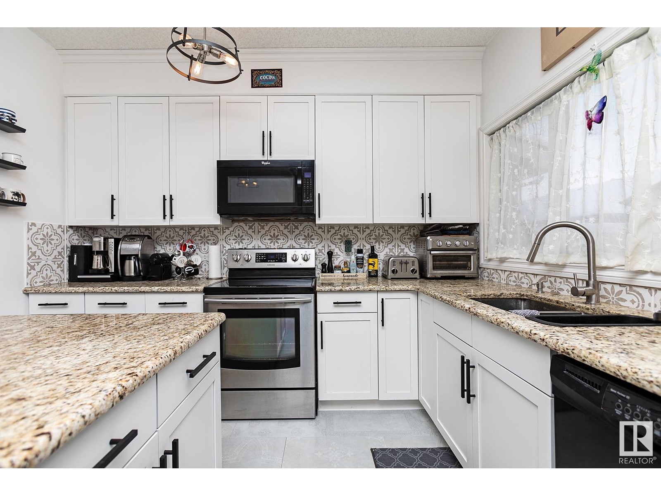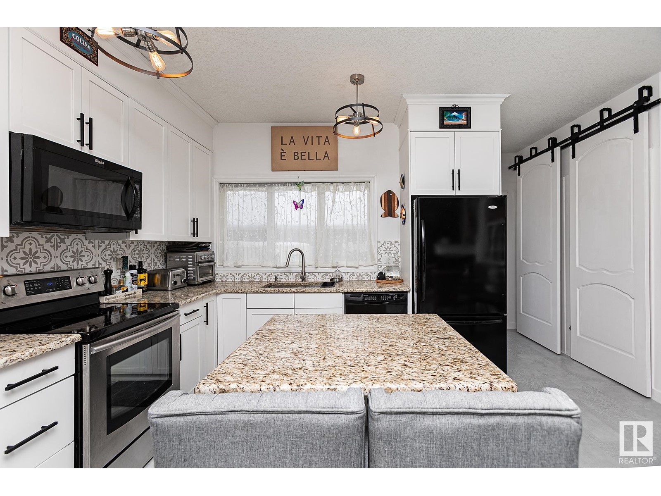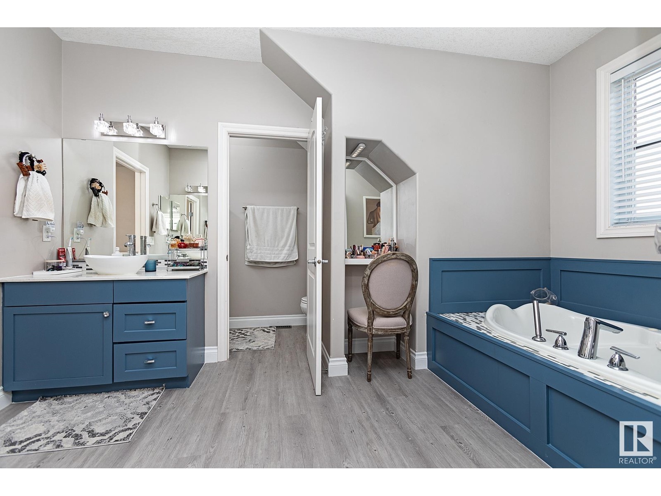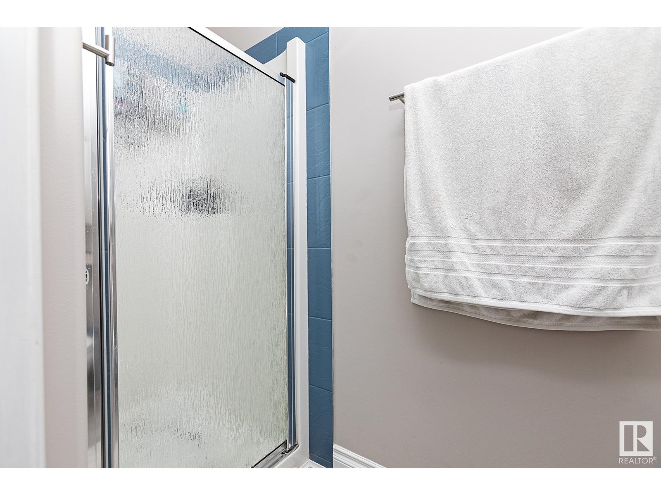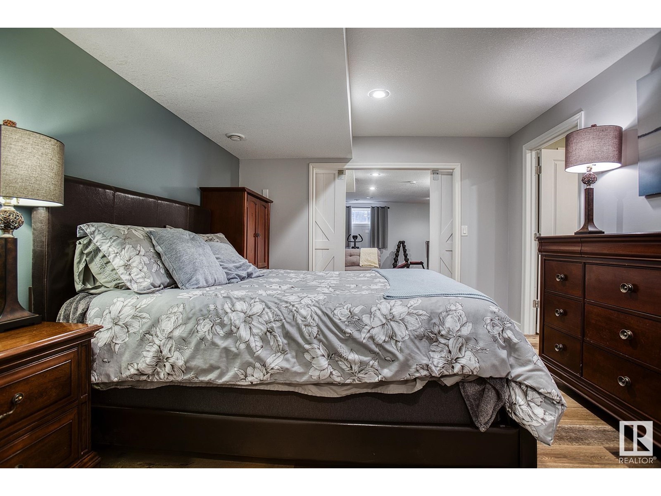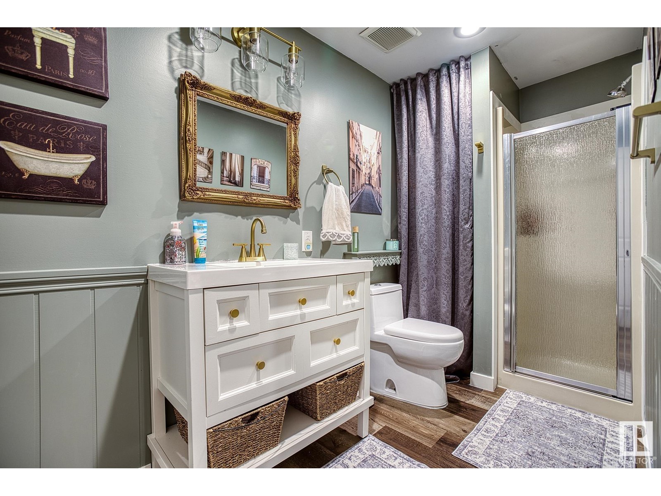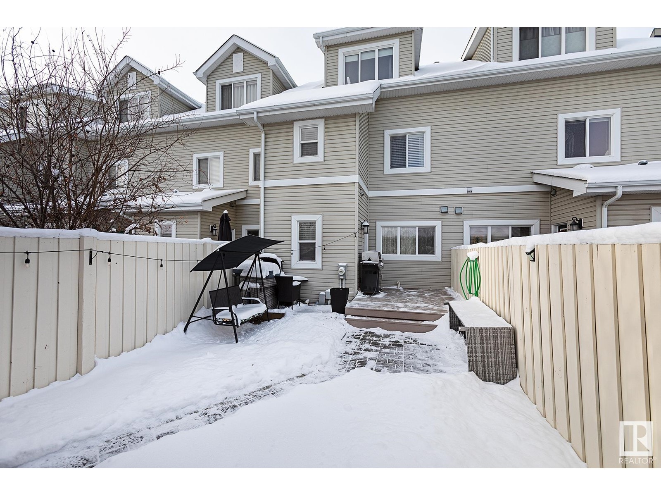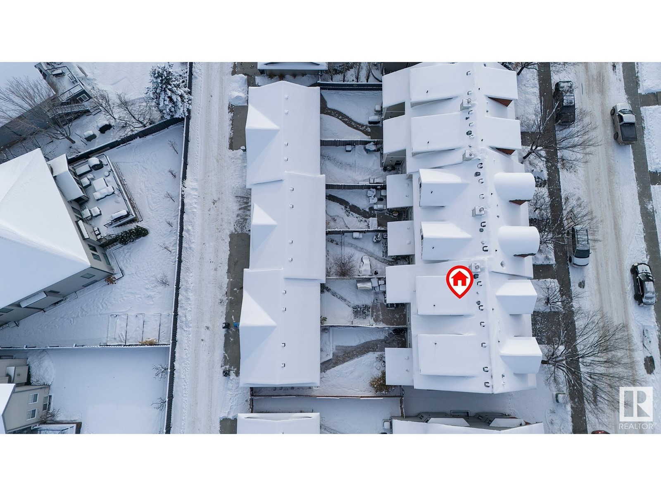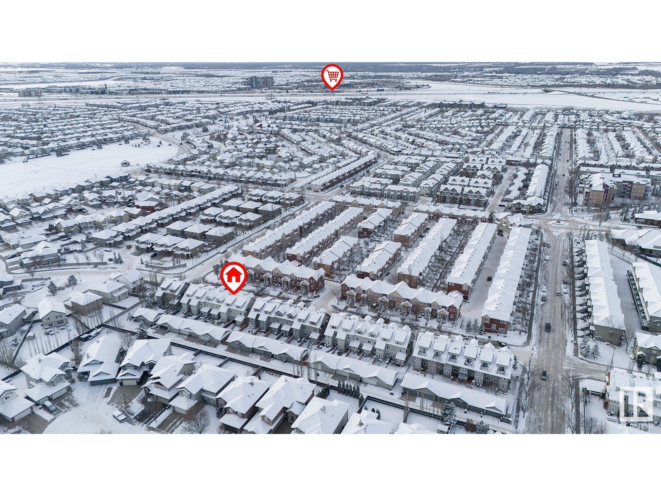This website uses cookies so that we can provide you with the best user experience possible. Cookie information is stored in your browser and performs functions such as recognising you when you return to our website and helping our team to understand which sections of the website you find most interesting and useful.
4893 Terwillegar Cm Nw Edmonton, Alberta T6R 0P5
$515,000
3 Storey BROWNSTONE, NY Style! NO CONDO FEES! CHARACTER curb appeal w/ BRICK, stone & BLACK TRIMMED windows. Inside has gone through an INSPIRING DECOR transformation! A beautiful motif w/ HARDWOOD floors, MODERN color pallet, gorgeous lvp, refreshed cabinets w/ NEW PAINT, backsplash & hardwood plus built in NOOK CABINETS w/ LIVE WOOD counter, GRANITE counters in kitchen & updated 2 piece guest bath. 2nd floor has NEW broadloom, LAUNDRY AREA w/ counter added, refurbished bathroom & 2 large bedrooms. 3rd floor has a HUGE primary w/ new carpet, lvp in the generous, spa inspired 6 piece ensuite featuring a DOUBLE VANITY w/QUARTZ counters, new sinks, faucets, JETTED soaker tub, separated shower & new commode plus a WALK-IN CLOSET w/ new ORGANIZING system. Base-Mint! Finished & redone w/ a rec room, bedroom & refurbished bath! New lvp throughout & new carpet on stairs. Outside is FULLY FENCED w/ a DECK off the rear leading to a DOUBLE GARAGE. Move into a STUNNING property, meticulously UPGRADED by the owner! (id:49203)
Property Details
| MLS® Number | E4415105 |
| Property Type | Single Family |
| Neigbourhood | South Terwillegar |
| Amenities Near By | Public Transit, Schools, Shopping |
| Features | Flat Site, Lane |
| Parking Space Total | 4 |
| Structure | Deck |
Building
| Bathroom Total | 4 |
| Bedrooms Total | 3 |
| Appliances | Dishwasher, Dryer, Garage Door Opener Remote(s), Garage Door Opener, Microwave Range Hood Combo, Microwave, Refrigerator, Stove, Washer, Window Coverings |
| Basement Development | Finished |
| Basement Type | Full (finished) |
| Constructed Date | 2008 |
| Construction Style Attachment | Attached |
| Half Bath Total | 1 |
| Heating Type | Forced Air |
| Stories Total | 3 |
| Size Interior | 1948.2678 Sqft |
| Type | Row / Townhouse |
Parking
| Detached Garage |
Land
| Acreage | No |
| Fence Type | Fence |
| Land Amenities | Public Transit, Schools, Shopping |
| Size Irregular | 192.08 |
| Size Total | 192.08 M2 |
| Size Total Text | 192.08 M2 |
Rooms
| Level | Type | Length | Width | Dimensions |
|---|---|---|---|---|
| Basement | Family Room | 3.72 m | 6.52 m | 3.72 m x 6.52 m |
| Basement | Den | 3.43 m | 3.69 m | 3.43 m x 3.69 m |
| Main Level | Living Room | 5.74 m | 3.84 m | 5.74 m x 3.84 m |
| Main Level | Kitchen | 5.24 m | 4.79 m | 5.24 m x 4.79 m |
| Upper Level | Primary Bedroom | 5.13 m | 5.6 m | 5.13 m x 5.6 m |
| Upper Level | Bedroom 2 | 5.13 m | 3.25 m | 5.13 m x 3.25 m |
| Upper Level | Bedroom 3 | 5.05 m | 5.23 m | 5.05 m x 5.23 m |
| Upper Level | Laundry Room | 1.13 m | 1.81 m | 1.13 m x 1.81 m |
https://www.realtor.ca/real-estate/27702172/4893-terwillegar-cm-nw-edmonton-south-terwillegar
Interested?
Contact us for more information

Ryan P. Dutka
Associate
(780) 439-7248
www.ryandutka.com/
https://www.youtube.com/embed/-CQkTjoCqQc

100-10328 81 Ave Nw
Edmonton, Alberta T6E 1X2
(780) 439-7000
(780) 439-7248





