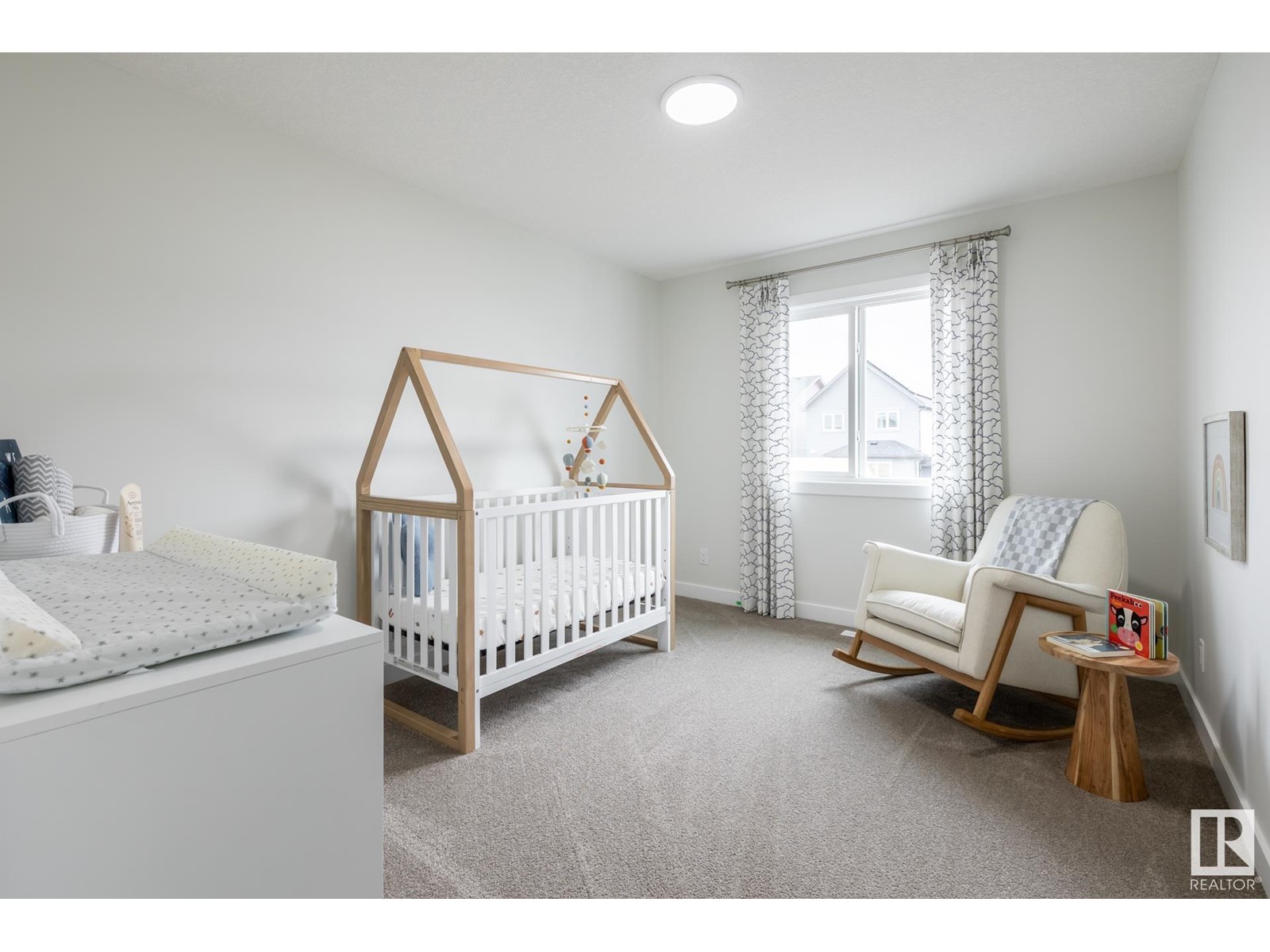This website uses cookies so that we can provide you with the best user experience possible. Cookie information is stored in your browser and performs functions such as recognising you when you return to our website and helping our team to understand which sections of the website you find most interesting and useful.
4803 Hawthorn Bend Bn Sw Edmonton, Alberta T6X 3C5
$549,900
Located in South Ellerslie, natural beauty surrounds Orchards. You and your family can embrace the beautiful green spaces with lots of room to play, relax, and explore the outdoors. The Willow from Akash Homes welcomes you with a spacious foyer leading into an open-concept main floor. This well-designed space features 9' ceilings and a den on the main floor, laminate flooring, and a chef’s kitchen with quartz counters, a corner pantry, and soft-close cabinets. Conveniently access the attached garage directly from the main floor. Upstairs, unwind in the primary suite designed for two, along with two more bedrooms, a bonus room, and second-floor laundry for added ease. **PLEASE NOTE** UNDER CONSTRUCTION! PICTURES ARE OF SIMILAR HOME; ACTUAL HOME, PLANS, FIXTURES, AND FINISHES MAY VARY AND ARE SUBJECT TO AVAILABILITY/CHANGES WITHOUT NOTICE. EST COMPLETION MAR-MAY 2025. (id:49203)
Property Details
| MLS® Number | E4418052 |
| Property Type | Single Family |
| Neigbourhood | The Orchards At Ellerslie |
| Structure | Deck |
Building
| Bathroom Total | 3 |
| Bedrooms Total | 3 |
| Appliances | See Remarks |
| Basement Development | Unfinished |
| Basement Type | Full (unfinished) |
| Constructed Date | 2024 |
| Construction Style Attachment | Detached |
| Fireplace Fuel | Electric |
| Fireplace Present | Yes |
| Fireplace Type | Unknown |
| Half Bath Total | 1 |
| Heating Type | Forced Air |
| Stories Total | 2 |
| Size Interior | 1775.9376 Sqft |
| Type | House |
Parking
| Attached Garage |
Land
| Acreage | No |
| Fence Type | Not Fenced |
| Size Irregular | 252.29 |
| Size Total | 252.29 M2 |
| Size Total Text | 252.29 M2 |
Rooms
| Level | Type | Length | Width | Dimensions |
|---|---|---|---|---|
| Main Level | Living Room | 3.98 m | 3.64 m | 3.98 m x 3.64 m |
| Main Level | Dining Room | 1.74 m | 3.09 m | 1.74 m x 3.09 m |
| Main Level | Kitchen | 3.59 m | 4.25 m | 3.59 m x 4.25 m |
| Main Level | Bonus Room | 3.81 m | 2.88 m | 3.81 m x 2.88 m |
| Upper Level | Primary Bedroom | 3.79 m | 3.67 m | 3.79 m x 3.67 m |
| Upper Level | Bedroom 2 | 2.62 m | 2.91 m | 2.62 m x 2.91 m |
| Upper Level | Bedroom 3 | 2.78 m | 3.83 m | 2.78 m x 3.83 m |
Interested?
Contact us for more information

Michael D. Melnychuk
Associate
(780) 436-9902
www.michaelsells.ca/

312 Saddleback Rd
Edmonton, Alberta T6J 4R7
(780) 434-4700
(780) 436-9902















