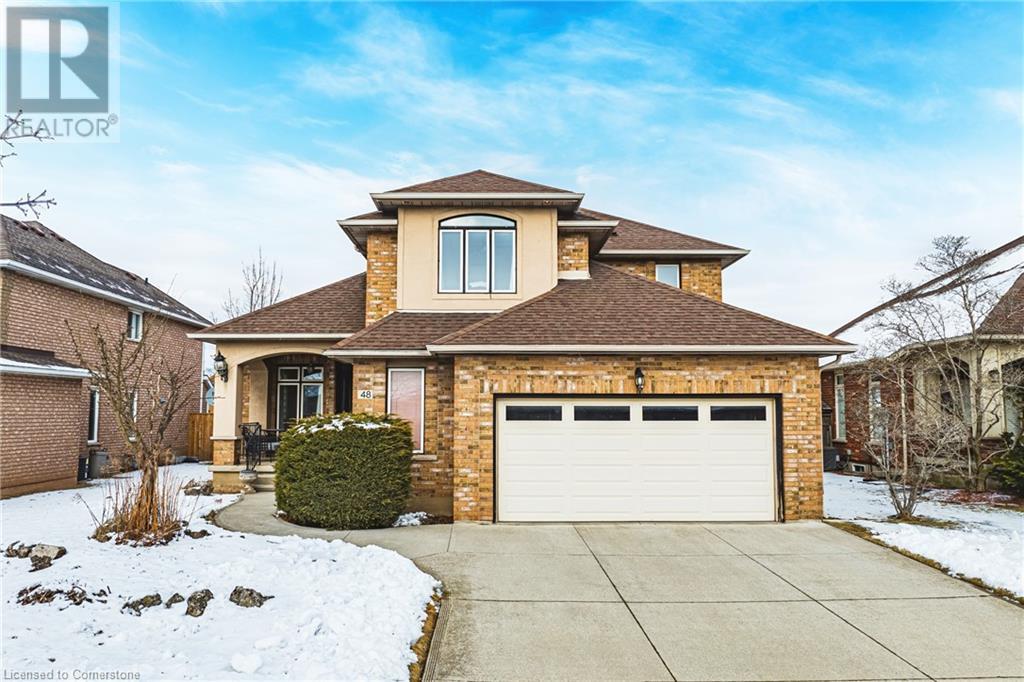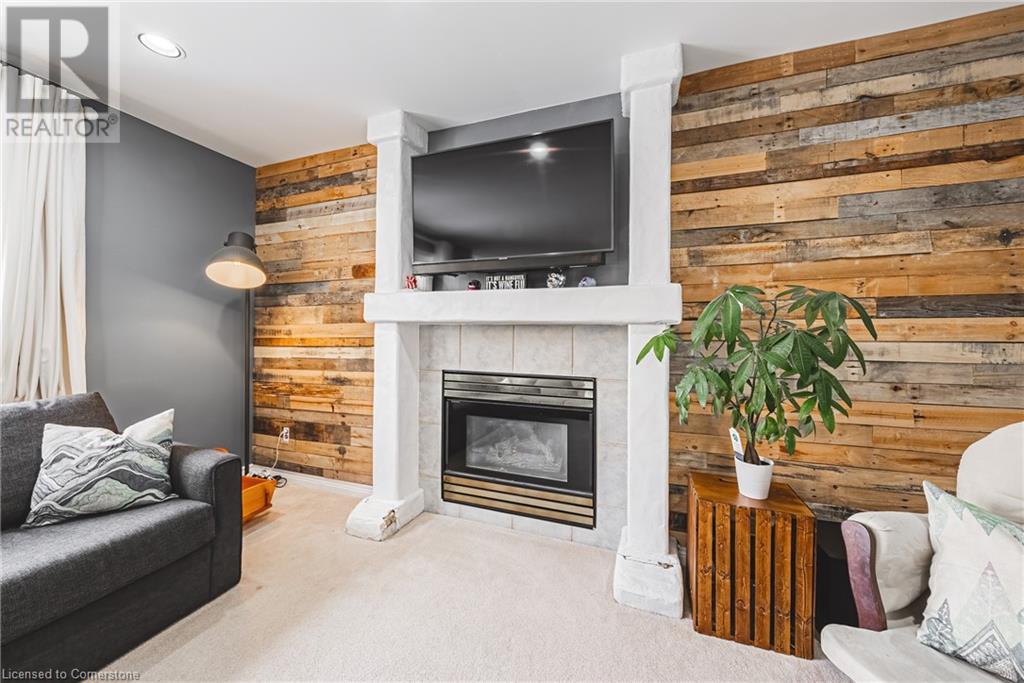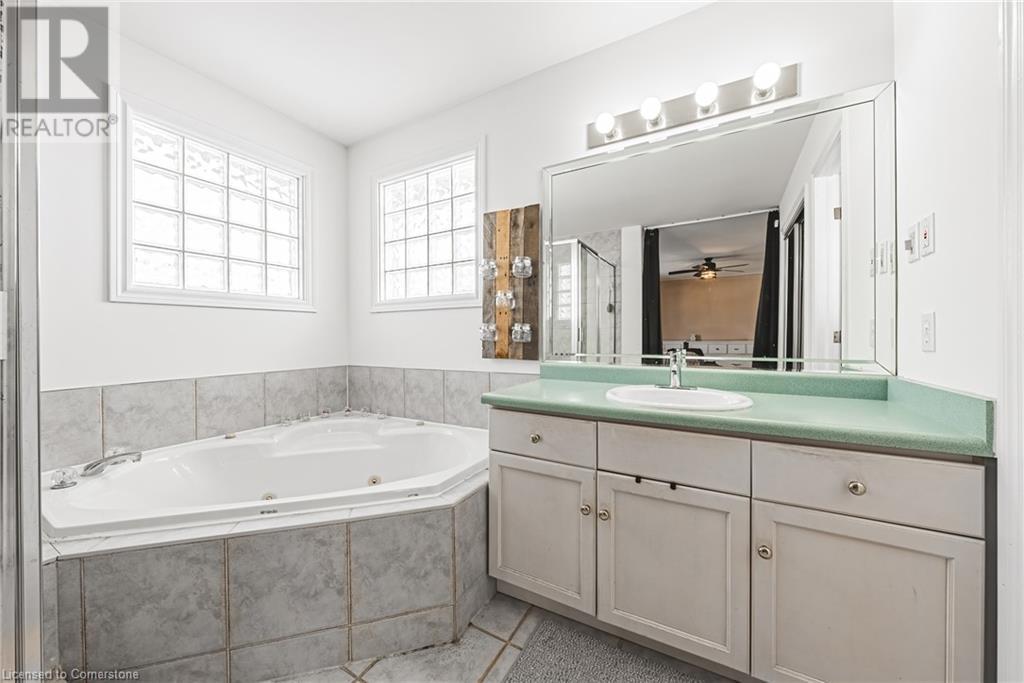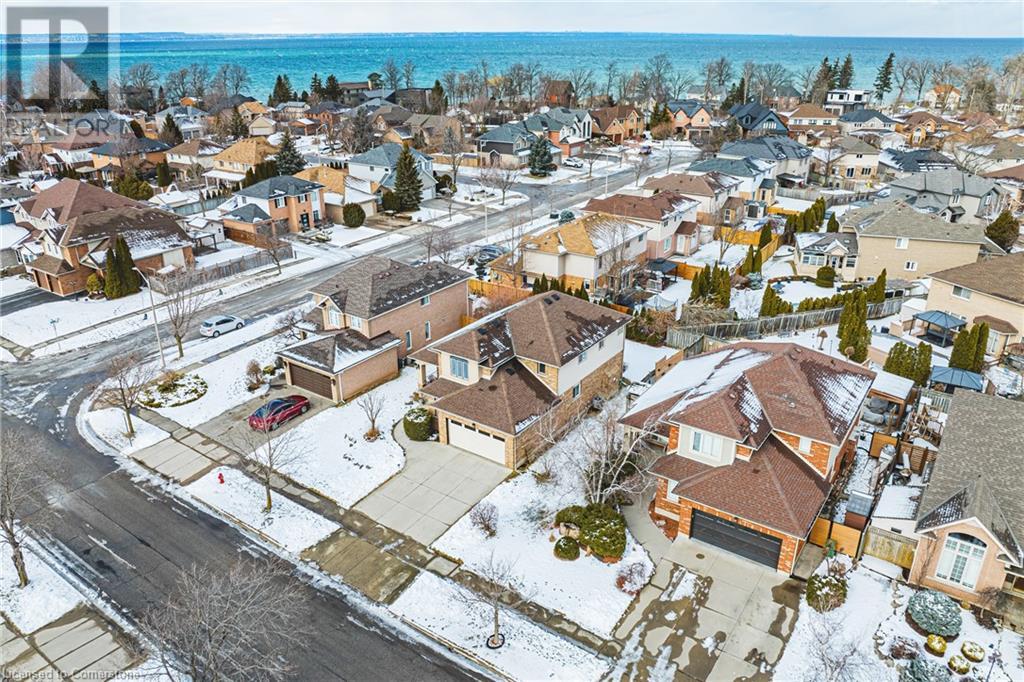This website uses cookies so that we can provide you with the best user experience possible. Cookie information is stored in your browser and performs functions such as recognising you when you return to our website and helping our team to understand which sections of the website you find most interesting and useful.
48 Riviera Ridge Stoney Creek, Ontario L8E 5E7
$999,900
This 4 bedroom, 2.5-bath home in the sought after Stoney Creek neighbourhood, is perfect for a growing family. Upon entering, take note of the spacious foyer as you are welcomed by the natural light throughout. The living room flows nicely to the formal dining area with entrance to the roomy eat-in kitchen -- with access to the backyard – which overlooks the family room with gas fireplace and beautiful barnboard accent wall. The main floor also boasts a bedroom (which could be an office), offers an updated 2-piece bath (’23) and sizable laundry room with access to the oversized double car garage. Up the stairs to the second floor you will find 3 bedrooms, including the Primary retreat with generous ensuite. Finishing off the second level is a 4-piece bath. The lower level provides incredible extra space with so many configuration options for someone wishing to finish the space. Close proximity to Lake Ontario and many amenities, this family-focused locale offers excellent schools, parks, and shopping and is minutes to the QEW. Make this Stoney Creek gem yours. Room sizes approx. (id:49203)
Property Details
| MLS® Number | 40696669 |
| Property Type | Single Family |
| Amenities Near By | Beach, Golf Nearby, Park, Place Of Worship, Schools |
| Community Features | Community Centre, School Bus |
| Features | Automatic Garage Door Opener |
| Parking Space Total | 6 |
Building
| Bathroom Total | 3 |
| Bedrooms Above Ground | 4 |
| Bedrooms Total | 4 |
| Appliances | Dishwasher, Dryer, Refrigerator, Stove, Washer |
| Architectural Style | 2 Level |
| Basement Development | Unfinished |
| Basement Type | Full (unfinished) |
| Constructed Date | 1994 |
| Construction Style Attachment | Detached |
| Cooling Type | Central Air Conditioning |
| Exterior Finish | Brick, Stucco |
| Foundation Type | Poured Concrete |
| Half Bath Total | 1 |
| Heating Fuel | Natural Gas |
| Heating Type | Forced Air |
| Stories Total | 2 |
| Size Interior | 2258 Sqft |
| Type | House |
| Utility Water | Municipal Water |
Parking
| Attached Garage |
Land
| Access Type | Road Access, Highway Access |
| Acreage | No |
| Land Amenities | Beach, Golf Nearby, Park, Place Of Worship, Schools |
| Sewer | Municipal Sewage System |
| Size Depth | 110 Ft |
| Size Frontage | 59 Ft |
| Size Total Text | Under 1/2 Acre |
| Zoning Description | R2 |
Rooms
| Level | Type | Length | Width | Dimensions |
|---|---|---|---|---|
| Second Level | 4pc Bathroom | Measurements not available | ||
| Second Level | Bedroom | 13'1'' x 13'2'' | ||
| Second Level | Bedroom | 11'2'' x 12'0'' | ||
| Second Level | 4pc Bathroom | Measurements not available | ||
| Second Level | Primary Bedroom | 15'7'' x 14'2'' | ||
| Basement | Storage | Measurements not available | ||
| Basement | Utility Room | Measurements not available | ||
| Main Level | Bedroom | 11'3'' x 9'8'' | ||
| Main Level | Laundry Room | 7'10'' x 5'9'' | ||
| Main Level | 2pc Bathroom | Measurements not available | ||
| Main Level | Family Room | 16'3'' x 14'10'' | ||
| Main Level | Kitchen | 11'5'' x 10'4'' | ||
| Main Level | Breakfast | 13'1'' x 10'6'' | ||
| Main Level | Living Room/dining Room | 25'7'' x 11'7'' | ||
| Main Level | Foyer | 8'6'' x 12'6'' |
https://www.realtor.ca/real-estate/27885504/48-riviera-ridge-stoney-creek
Interested?
Contact us for more information

Rebecca Foster
Salesperson
(905) 574-1450

109 Portia Drive
Ancaster, Ontario L9G 0E8
(905) 304-3303
(905) 574-1450
www.remaxescarpment.com/

Kyle Foster
Broker
(905) 574-1450
http//thefostergroup.ca

109 Portia Drive
Ancaster, Ontario L9G 0E8
(905) 304-3303
(905) 574-1450
www.remaxescarpment.com/





















































