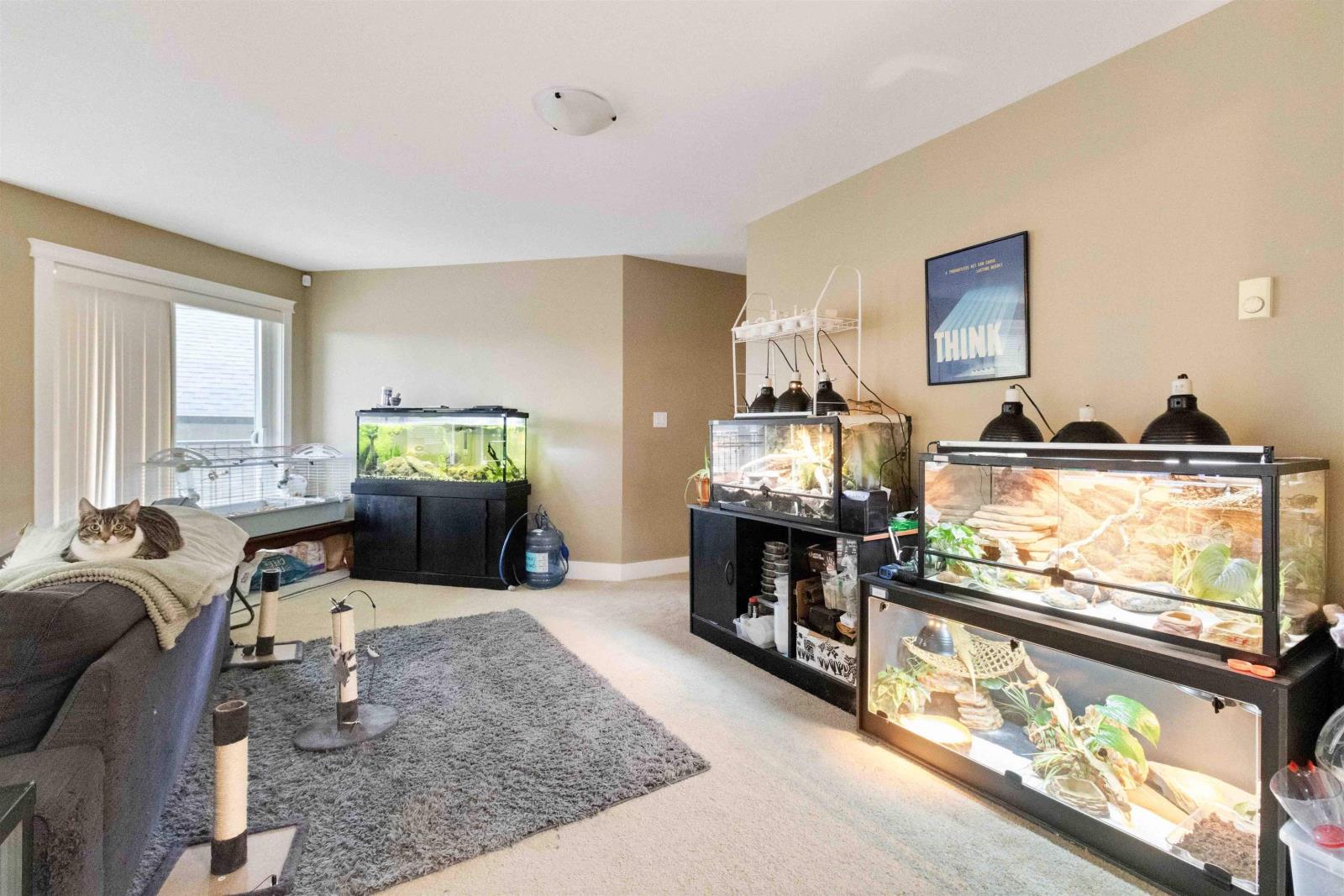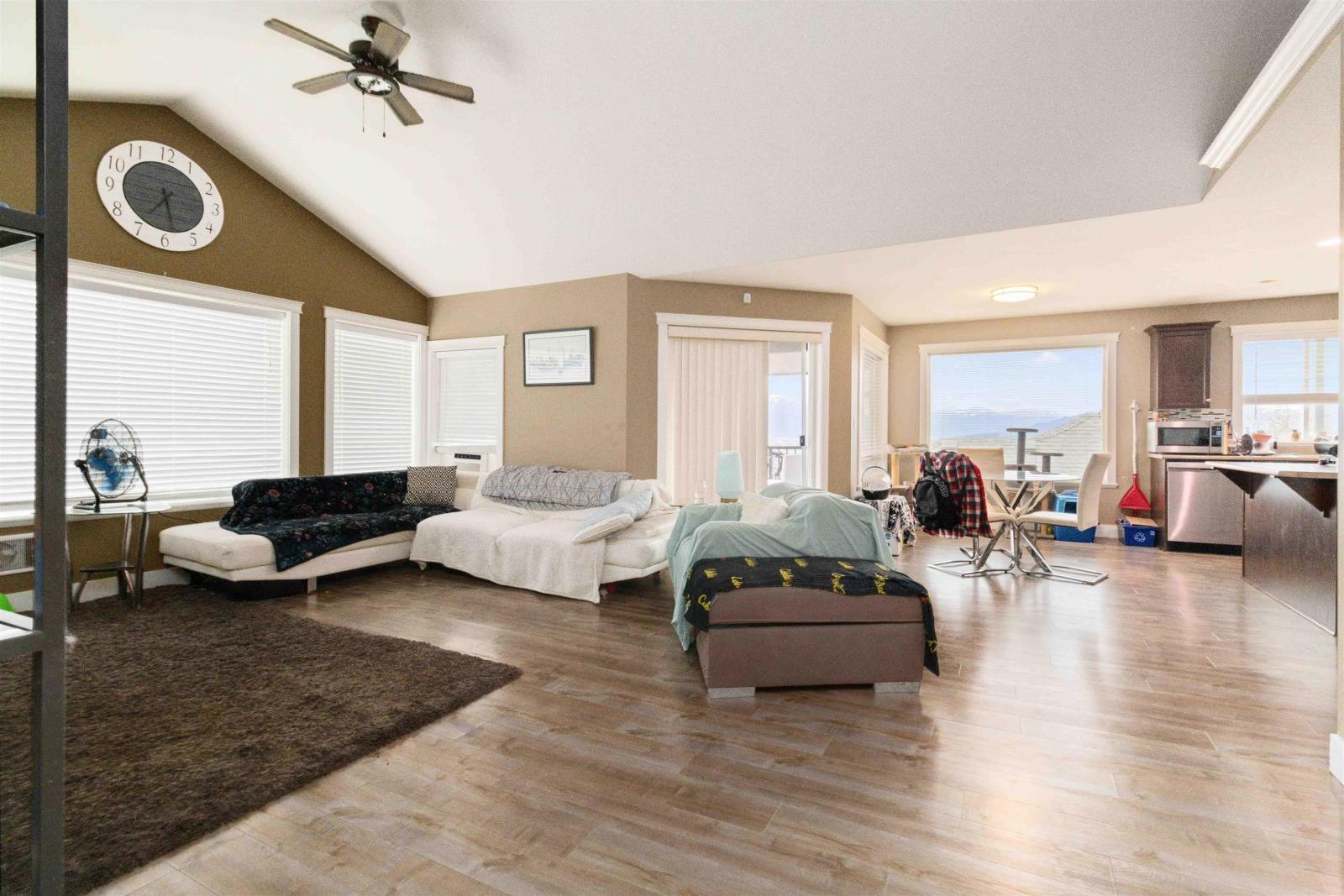This website uses cookies so that we can provide you with the best user experience possible. Cookie information is stored in your browser and performs functions such as recognising you when you return to our website and helping our team to understand which sections of the website you find most interesting and useful.
47213 Skyline Drive, Promontory Chilliwack, British Columbia V2R 0R4
$1,299,000
Experience panoramic views of the Fraser Valley and surrounding mountains from this rare and unique 3-level home. Featuring 6 bedrooms, 4 bathrooms, 3 kitchens, separate entrances to each level, 2 garages, RV parking, a media room, vaulted ceilings, and ample balcony and sundeck space, this property has it all. Perfect as an investment or a place to call home, it offers endless possibilities. The whole house is currently rented to reliable tenants who would love to stay, adding immediate income potential. (id:49203)
Property Details
| MLS® Number | R2952546 |
| Property Type | Single Family |
| View Type | Mountain View, View, Valley View |
Building
| Bathroom Total | 4 |
| Bedrooms Total | 7 |
| Amenities | Fireplace(s) |
| Appliances | Washer, Dryer, Refrigerator, Stove, Dishwasher |
| Basement Development | Finished |
| Basement Type | Full (finished) |
| Constructed Date | 2010 |
| Construction Style Attachment | Detached |
| Fire Protection | Smoke Detectors |
| Heating Type | Baseboard Heaters |
| Stories Total | 3 |
| Size Interior | 3883 Sqft |
| Type | House |
Parking
| Garage | 2 |
| Garage | 1 |
Land
| Acreage | No |
| Size Frontage | 35 Ft |
| Size Irregular | 5543 |
| Size Total | 5543 Sqft |
| Size Total Text | 5543 Sqft |
Rooms
| Level | Type | Length | Width | Dimensions |
|---|---|---|---|---|
| Basement | Primary Bedroom | 12 ft | 12 ft | 12 ft x 12 ft |
| Basement | Bedroom 4 | 12 ft | 10 ft ,4 in | 12 ft x 10 ft ,4 in |
| Basement | Kitchen | 10 ft | 11 ft | 10 ft x 11 ft |
| Basement | Living Room | 9 ft ,5 in | 15 ft | 9 ft ,5 in x 15 ft |
| Basement | Dining Room | 10 ft | 7 ft | 10 ft x 7 ft |
| Lower Level | Beverage Room | 10 ft | 16 ft | 10 ft x 16 ft |
| Lower Level | Recreational, Games Room | 14 ft ,1 in | 20 ft ,4 in | 14 ft ,1 in x 20 ft ,4 in |
| Lower Level | Primary Bedroom | 12 ft ,8 in | 12 ft | 12 ft ,8 in x 12 ft |
| Lower Level | Great Room | 14 ft ,4 in | 18 ft ,8 in | 14 ft ,4 in x 18 ft ,8 in |
| Lower Level | Bedroom 3 | 10 ft ,1 in | 10 ft ,4 in | 10 ft ,1 in x 10 ft ,4 in |
| Lower Level | Bedroom 5 | 11 ft | 10 ft | 11 ft x 10 ft |
| Main Level | Great Room | 16 ft ,8 in | 15 ft | 16 ft ,8 in x 15 ft |
| Main Level | Kitchen | 13 ft ,6 in | 9 ft | 13 ft ,6 in x 9 ft |
| Main Level | Dining Room | 17 ft | 9 ft | 17 ft x 9 ft |
| Main Level | Foyer | 6 ft | 8 ft | 6 ft x 8 ft |
| Main Level | Primary Bedroom | 12 ft | 12 ft | 12 ft x 12 ft |
| Main Level | Bedroom 2 | 10 ft ,2 in | 11 ft ,8 in | 10 ft ,2 in x 11 ft ,8 in |
https://www.realtor.ca/real-estate/27825667/47213-skyline-drive-promontory-chilliwack
Interested?
Contact us for more information

Neena Mann
Personal Real Estate Corporation
#400 - 4370 Dominion Street
Burnaby, British Columbia V5G 4L7
(604) 801-5577
www.dienrealty.com/








































