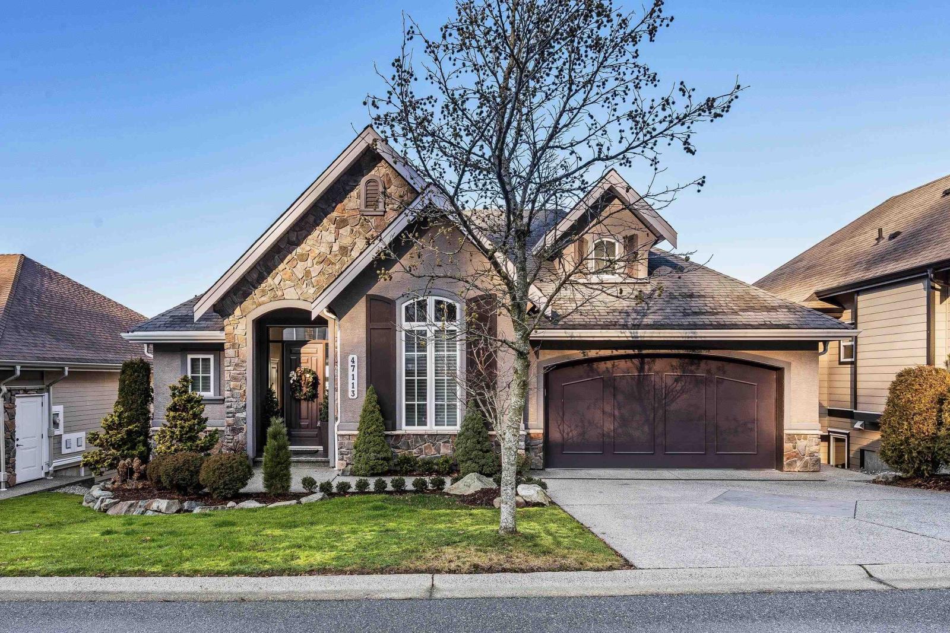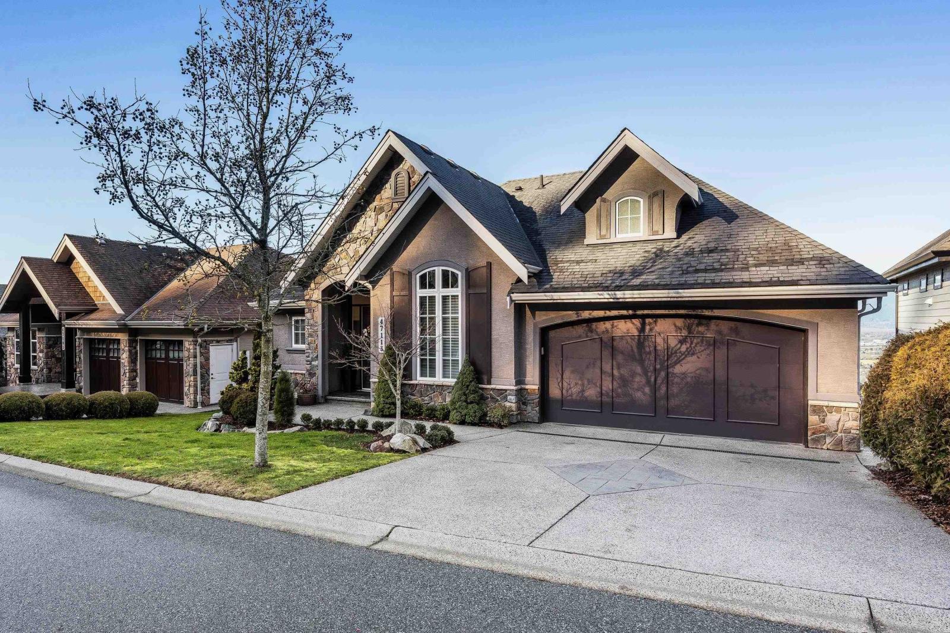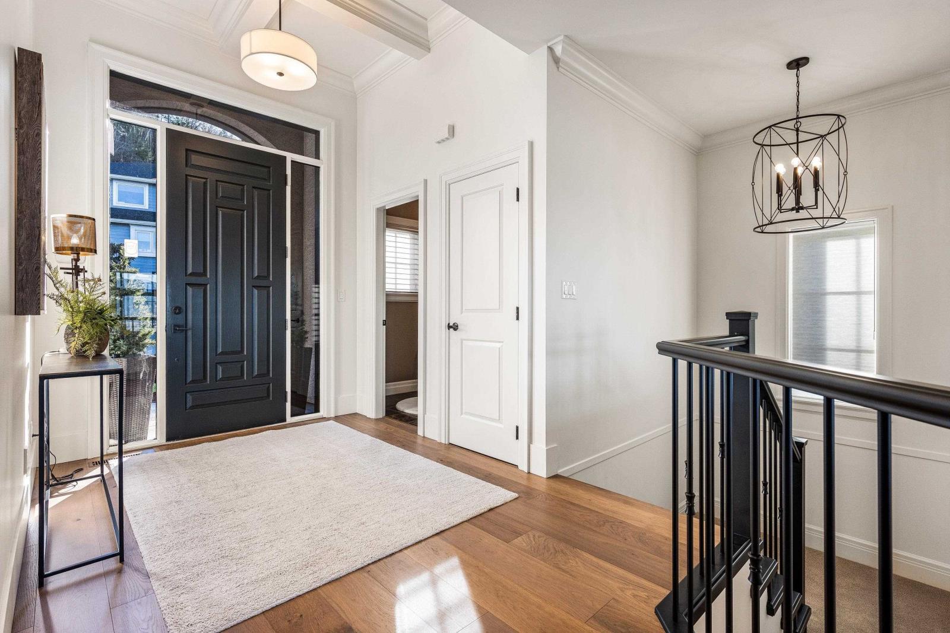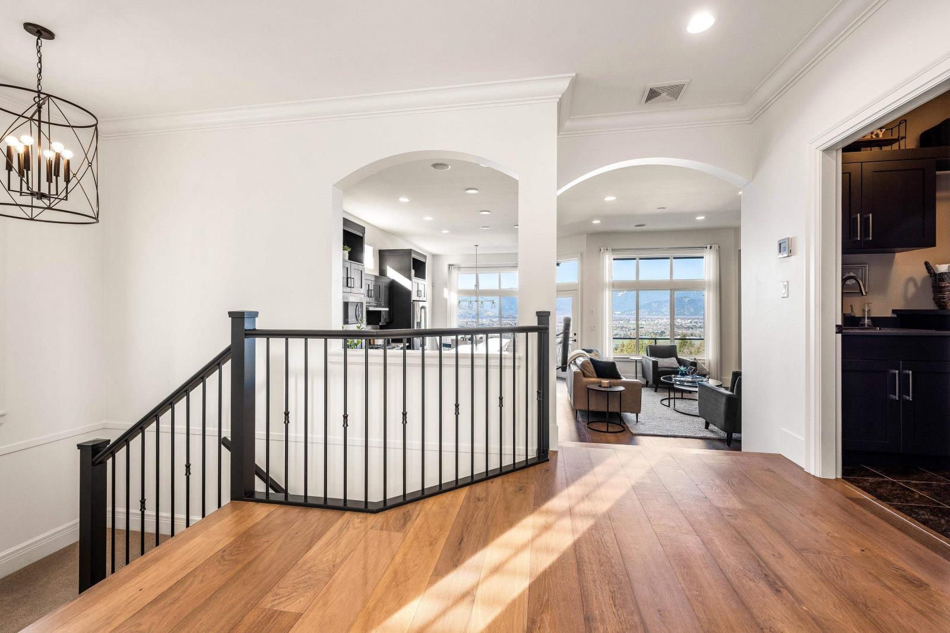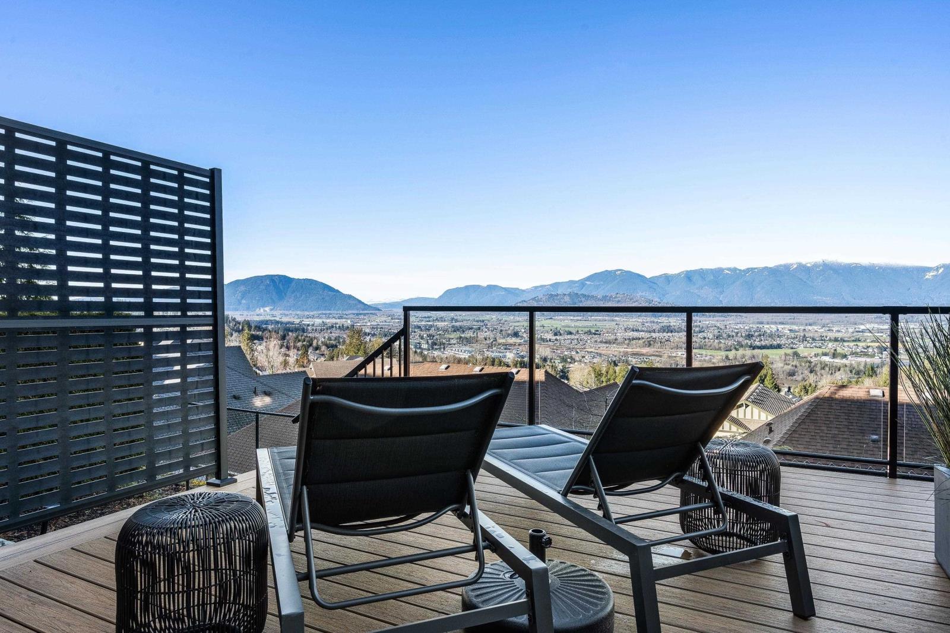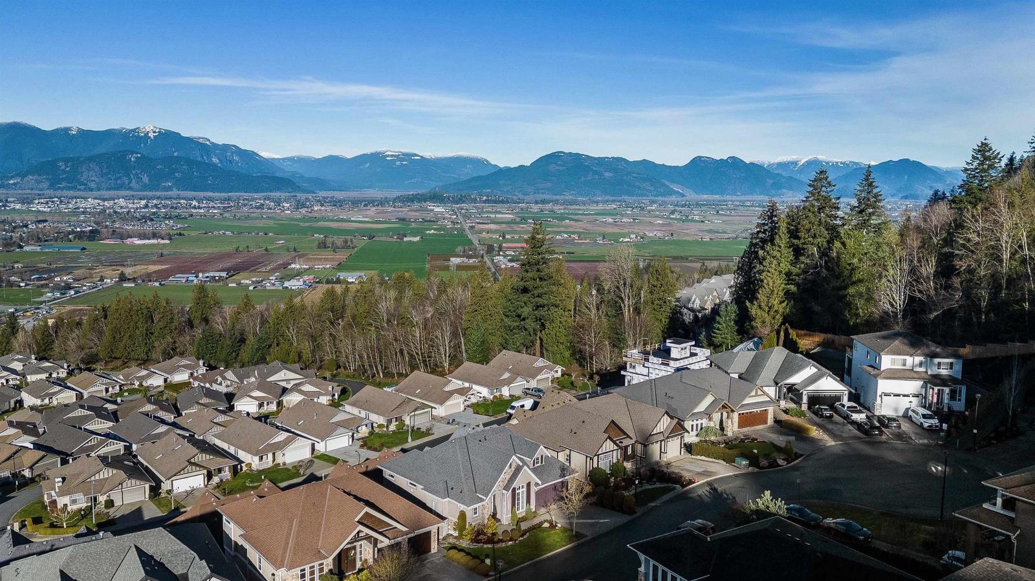This website uses cookies so that we can provide you with the best user experience possible. Cookie information is stored in your browser and performs functions such as recognising you when you return to our website and helping our team to understand which sections of the website you find most interesting and useful.
47113 Macfarlane Place, Promontory Chilliwack, British Columbia V2R 0P3
$1,375,000
Such a beautiful home! Custom rancher with tall ceilings, open floor plan with a full wall of windows to take in the stunning view. The kitchen features tall espresso cabinets in modern design. The great-room features expansive windows, tall ceilings and a custom fireplace. The primary bedroom also takes full advantage of the view and connects to a large ensuite with separate tub and shower. The main floor den features a wall of cabinets and includes a TV so you can watch golf while working. Downstairs features a MCM style recroom complete with wet-bar and built-in entertainment center. Entertaining spills out to the 750 sqft deck.There are also 2 bedrooms in the basement, bathroom and large storage room. Don't miss this home. (id:49203)
Property Details
| MLS® Number | R2953891 |
| Property Type | Single Family |
| View Type | Mountain View, Valley View, View (panoramic) |
Building
| Bathroom Total | 3 |
| Bedrooms Total | 3 |
| Appliances | Washer, Dryer, Refrigerator, Stove, Dishwasher |
| Basement Type | Full |
| Constructed Date | 2009 |
| Construction Style Attachment | Detached |
| Fireplace Present | Yes |
| Fireplace Total | 2 |
| Fixture | Drapes/window Coverings |
| Heating Fuel | Natural Gas |
| Heating Type | Forced Air |
| Stories Total | 2 |
| Size Interior | 3026 Sqft |
| Type | House |
Parking
| Garage | 2 |
Land
| Acreage | Yes |
| Size Irregular | 4815 |
| Size Total | 4815.0000 |
| Size Total Text | 4815.0000 |
Rooms
| Level | Type | Length | Width | Dimensions |
|---|---|---|---|---|
| Basement | Recreational, Games Room | 28 ft ,2 in | 37 ft ,5 in | 28 ft ,2 in x 37 ft ,5 in |
| Basement | Bedroom 2 | 10 ft ,7 in | 13 ft ,1 in | 10 ft ,7 in x 13 ft ,1 in |
| Basement | Bedroom 3 | 10 ft ,7 in | 10 ft ,7 in | 10 ft ,7 in x 10 ft ,7 in |
| Basement | Storage | 23 ft ,8 in | 12 ft ,1 in | 23 ft ,8 in x 12 ft ,1 in |
| Main Level | Kitchen | 11 ft ,3 in | 19 ft ,3 in | 11 ft ,3 in x 19 ft ,3 in |
| Main Level | Dining Room | 12 ft | 11 ft ,1 in | 12 ft x 11 ft ,1 in |
| Main Level | Living Room | 14 ft | 19 ft ,6 in | 14 ft x 19 ft ,6 in |
| Main Level | Primary Bedroom | 11 ft ,4 in | 18 ft | 11 ft ,4 in x 18 ft |
| Main Level | Other | 7 ft ,8 in | 7 ft ,2 in | 7 ft ,8 in x 7 ft ,2 in |
| Main Level | Foyer | 10 ft ,1 in | 15 ft ,1 in | 10 ft ,1 in x 15 ft ,1 in |
| Main Level | Den | 10 ft ,1 in | 15 ft ,5 in | 10 ft ,1 in x 15 ft ,5 in |
| Main Level | Laundry Room | 8 ft ,3 in | 8 ft ,9 in | 8 ft ,3 in x 8 ft ,9 in |
https://www.realtor.ca/real-estate/27779472/47113-macfarlane-place-promontory-chilliwack
Interested?
Contact us for more information

Darcy Reddicopp
www.reddicopprealty.com

2790 Allwood Street
Abbotsford, British Columbia V2T 3R7
(604) 855-0800
(604) 855-0833
www.suttongroupwestcoastabbotsford.com/

