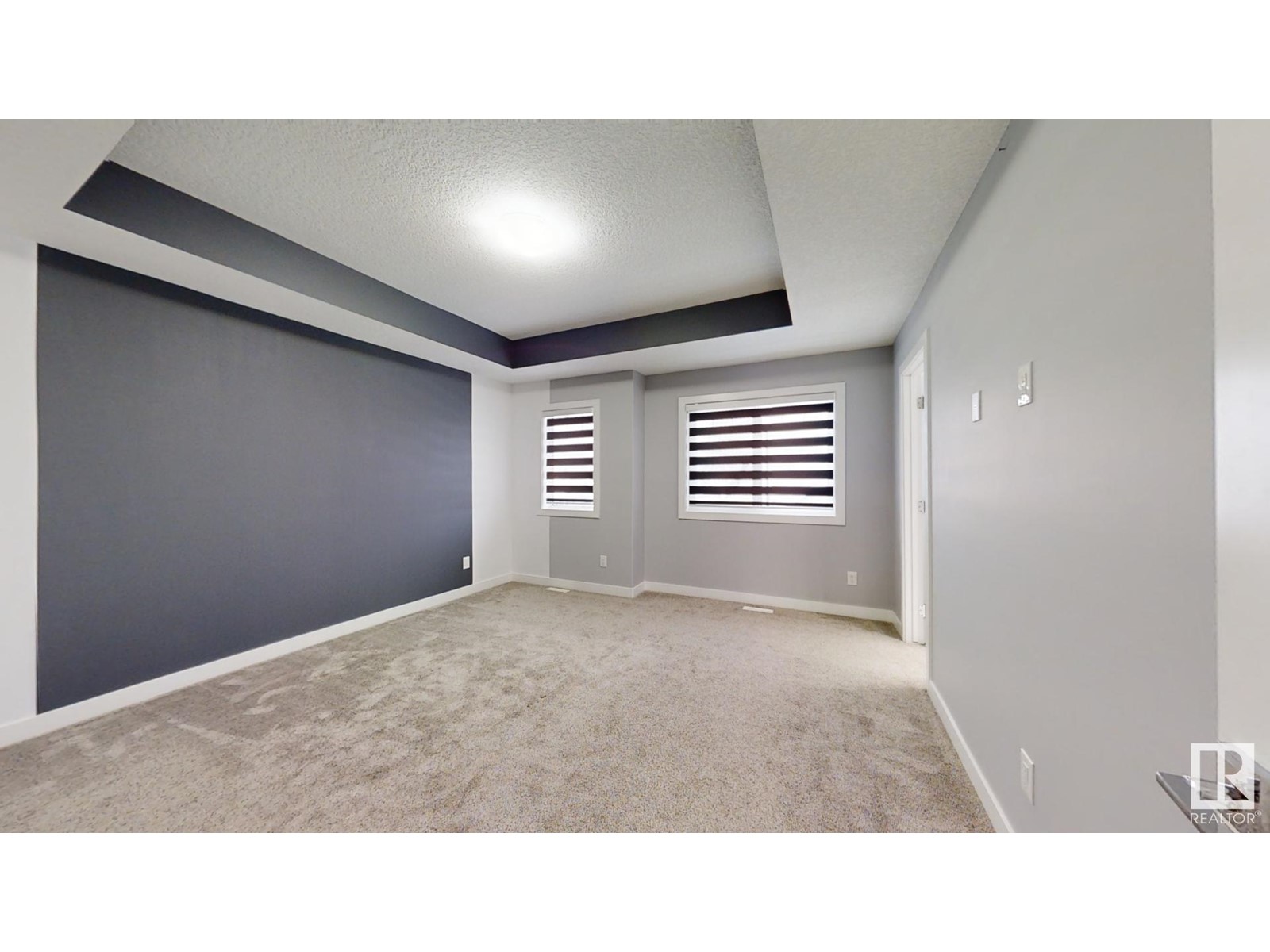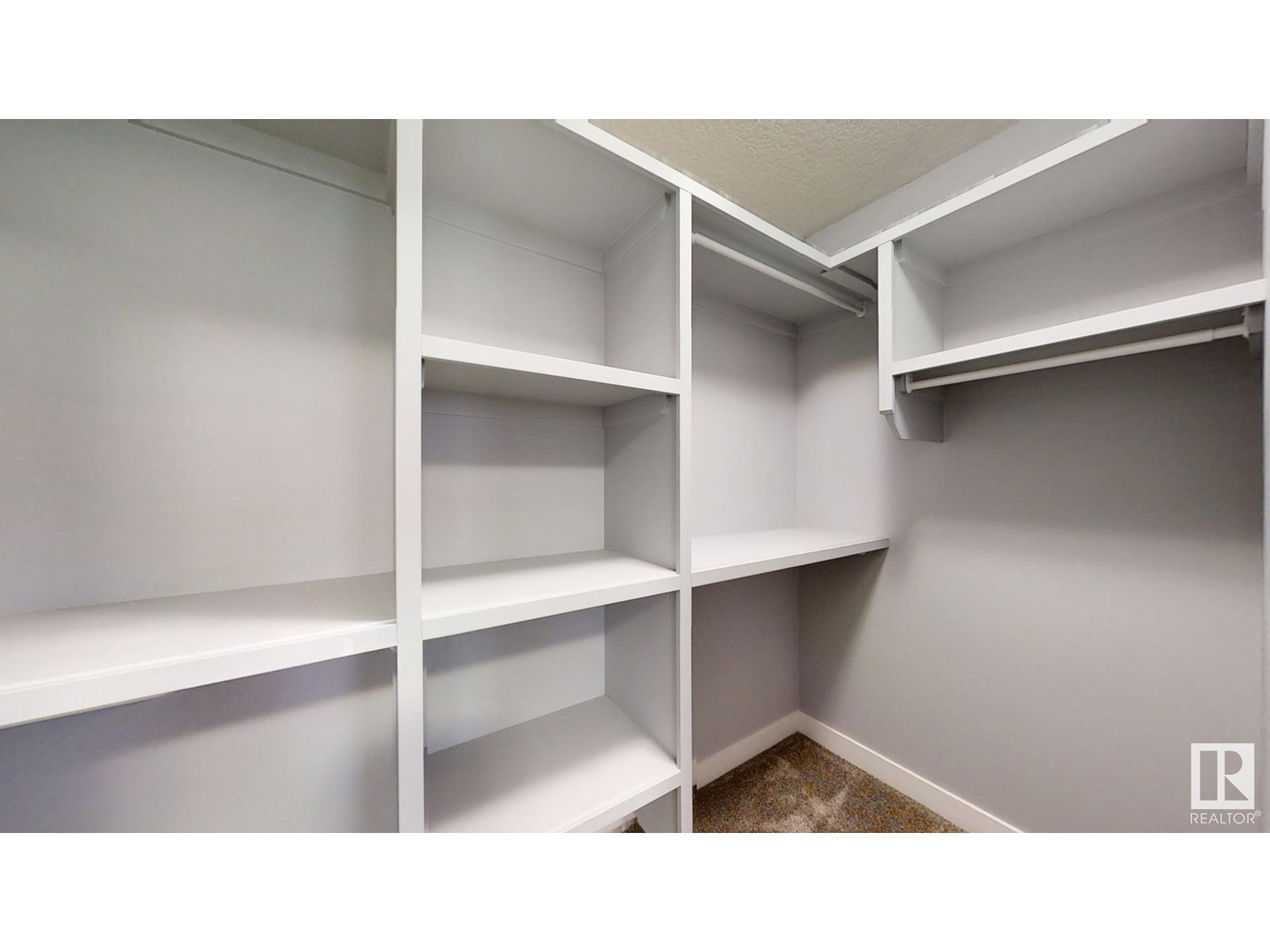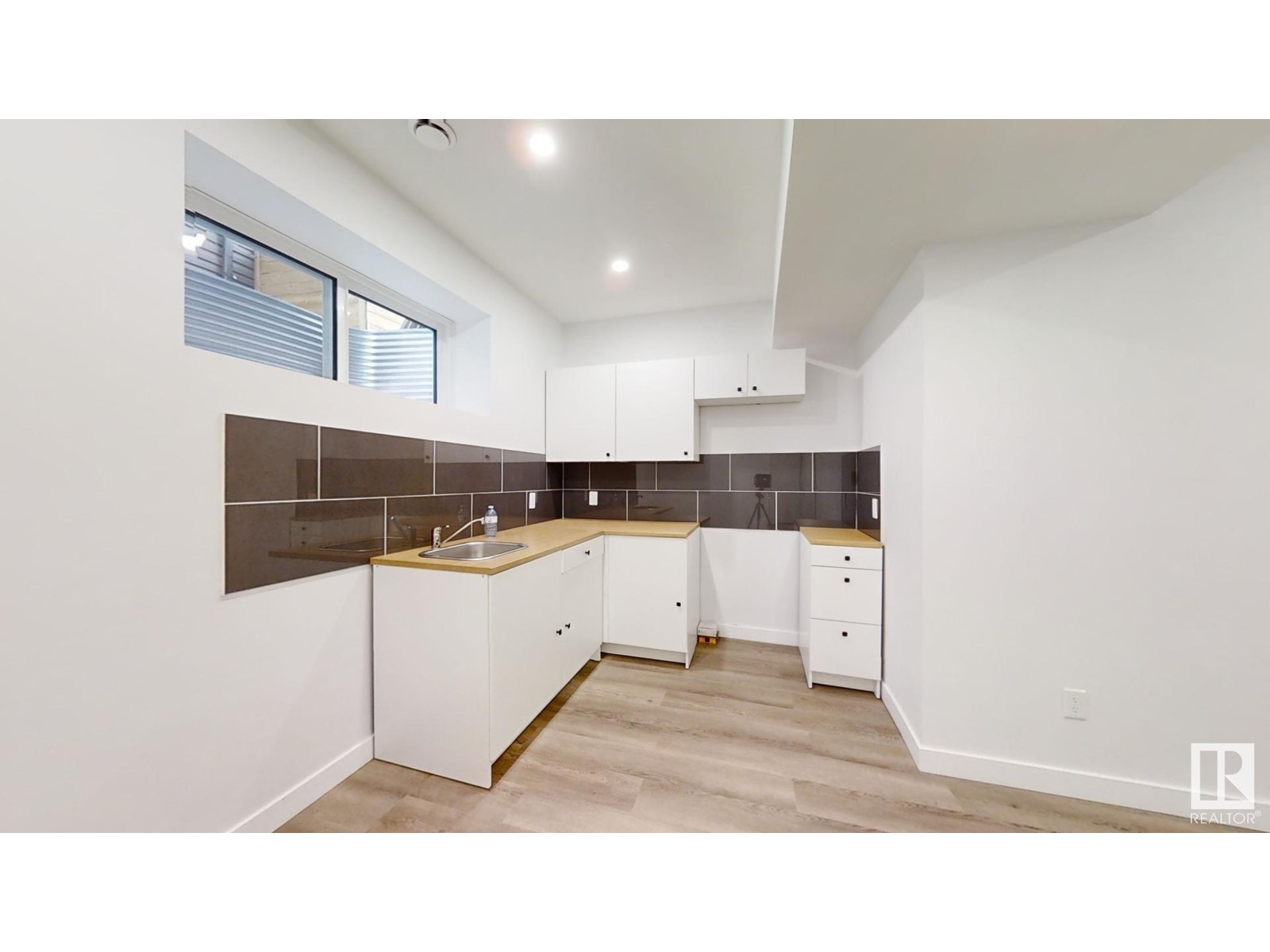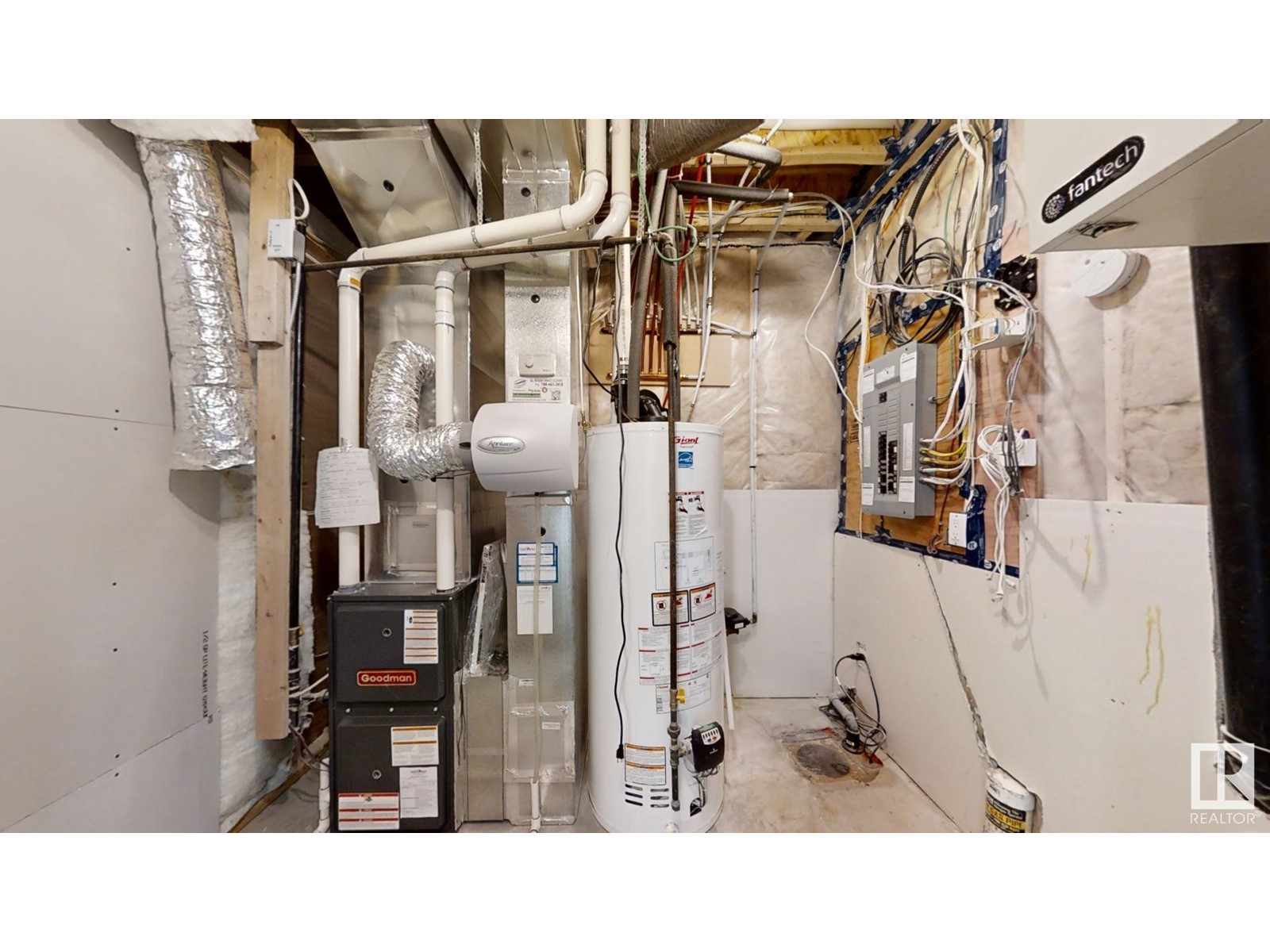This website uses cookies so that we can provide you with the best user experience possible. Cookie information is stored in your browser and performs functions such as recognising you when you return to our website and helping our team to understand which sections of the website you find most interesting and useful.
4705 36 St Beaumont, Alberta T4X 2C3
$495,000
This stunning home in the City of Beaumont features a fully developed basement with SEPERATE ENTRANCE, roughed-in for a future kitchen, perfect for additional living space. With 4 bedrooms in total, this home offers 3 spacious rooms on the upper floor, including a primary bedroom with a walk-in closet and ensuite, and 1 bedroom in the basement. The upper floor also has a second full bathroom, while the main floor features a convenient half bath, and the basement includes another full bath. The main floor boasts durable vinyl flooring, while the upper level is finished with cozy carpet. A thoughtfully designed kitchen at the rear provides uninterrupted living and dining spaces. Built on a regular lot, the home is filled with natural light from numerous windows. For added convenience, the laundry room is on the upper floor. This well-designed and functional home is perfect for families looking for a property with both comfort and potential. (id:49203)
Property Details
| MLS® Number | E4418298 |
| Property Type | Single Family |
| Neigbourhood | Forest Heights (Beaumont) |
| Amenities Near By | Airport, Golf Course, Playground, Schools |
| Features | No Animal Home, No Smoking Home, Level |
| Parking Space Total | 2 |
| Structure | Deck |
Building
| Bathroom Total | 4 |
| Bedrooms Total | 4 |
| Appliances | Dishwasher, Dryer, Microwave, Refrigerator, Stove, Washer |
| Basement Development | Finished |
| Basement Type | Full (finished) |
| Constructed Date | 2018 |
| Construction Style Attachment | Detached |
| Fire Protection | Smoke Detectors |
| Fireplace Fuel | Electric |
| Fireplace Present | Yes |
| Fireplace Type | Unknown |
| Half Bath Total | 1 |
| Heating Type | Forced Air |
| Stories Total | 2 |
| Size Interior | 157024 Sqft |
| Type | House |
Parking
| Parking Pad |
Land
| Acreage | No |
| Fence Type | Fence |
| Land Amenities | Airport, Golf Course, Playground, Schools |
| Size Irregular | 365 |
| Size Total | 365 M2 |
| Size Total Text | 365 M2 |
Rooms
| Level | Type | Length | Width | Dimensions |
|---|---|---|---|---|
| Basement | Bedroom 4 | 2.56 m | 3.91 m | 2.56 m x 3.91 m |
| Basement | Recreation Room | 5.34 m | 5.29 m | 5.34 m x 5.29 m |
| Main Level | Living Room | 3.97 m | 5.28 m | 3.97 m x 5.28 m |
| Main Level | Dining Room | 4.36 m | 2.67 m | 4.36 m x 2.67 m |
| Main Level | Kitchen | 5.04 m | 3.07 m | 5.04 m x 3.07 m |
| Upper Level | Primary Bedroom | 4.1 m | 4.22 m | 4.1 m x 4.22 m |
| Upper Level | Bedroom 2 | 2.82 m | 3.1 m | 2.82 m x 3.1 m |
| Upper Level | Bedroom 3 | 2.83 m | 3.11 m | 2.83 m x 3.11 m |
https://www.realtor.ca/real-estate/27813120/4705-36-st-beaumont-forest-heights-beaumont
Interested?
Contact us for more information

Vikaas K Kwatra
Broker
https://century21smart.ca/
https://www.facebook.com/people/Vikaas-K-Kwatra/100084432954486/?mibextid=D4KYlr
https://www.instagram.com/vikaaskkwatra1
9130 34a Ave Nw
Edmonton, Alberta T6E 5P4
(780) 225-8899












































