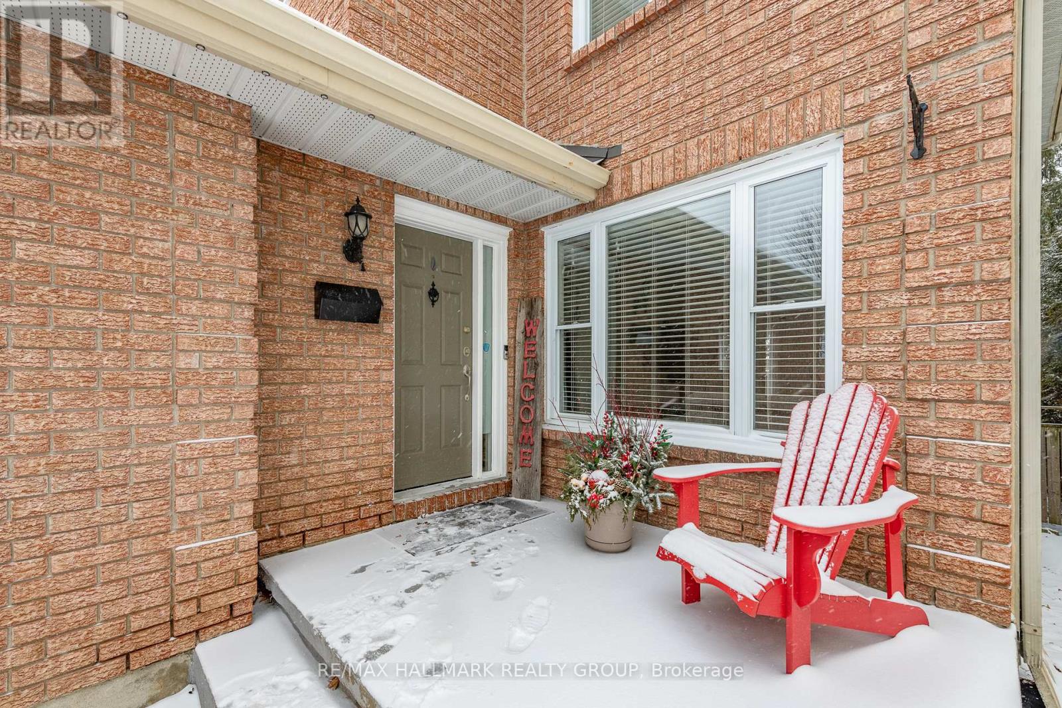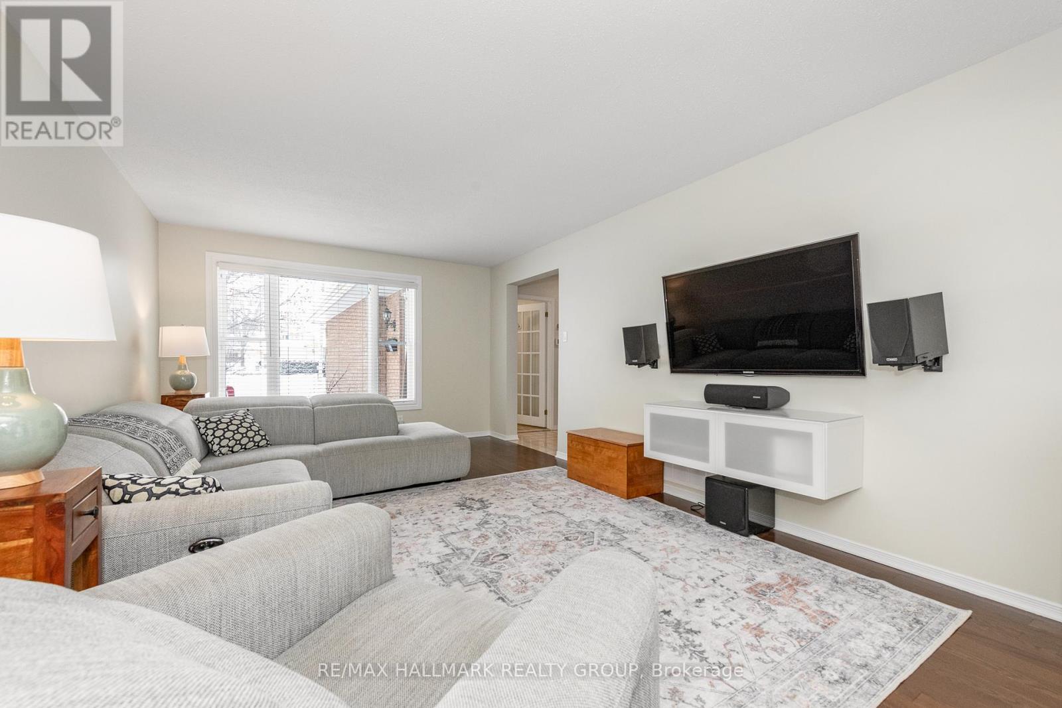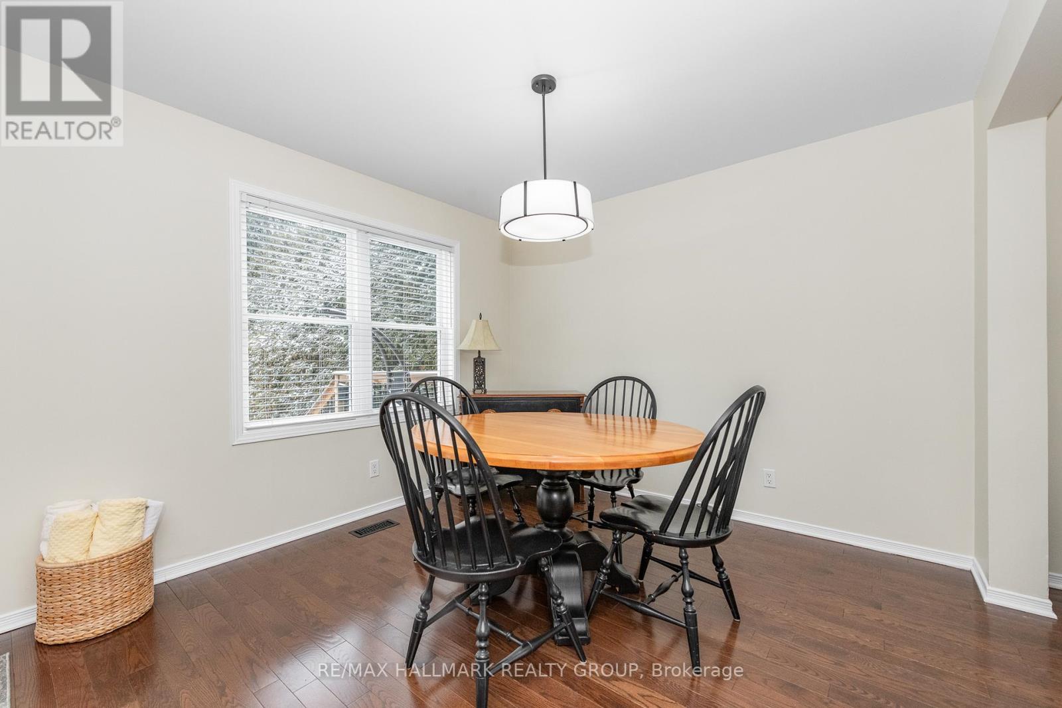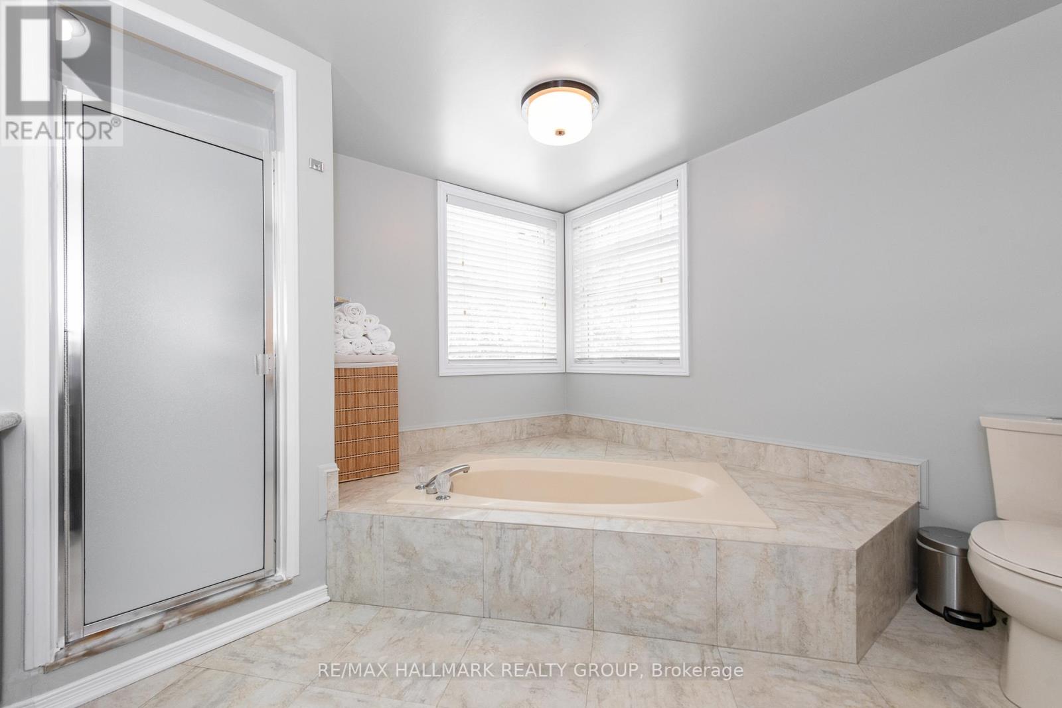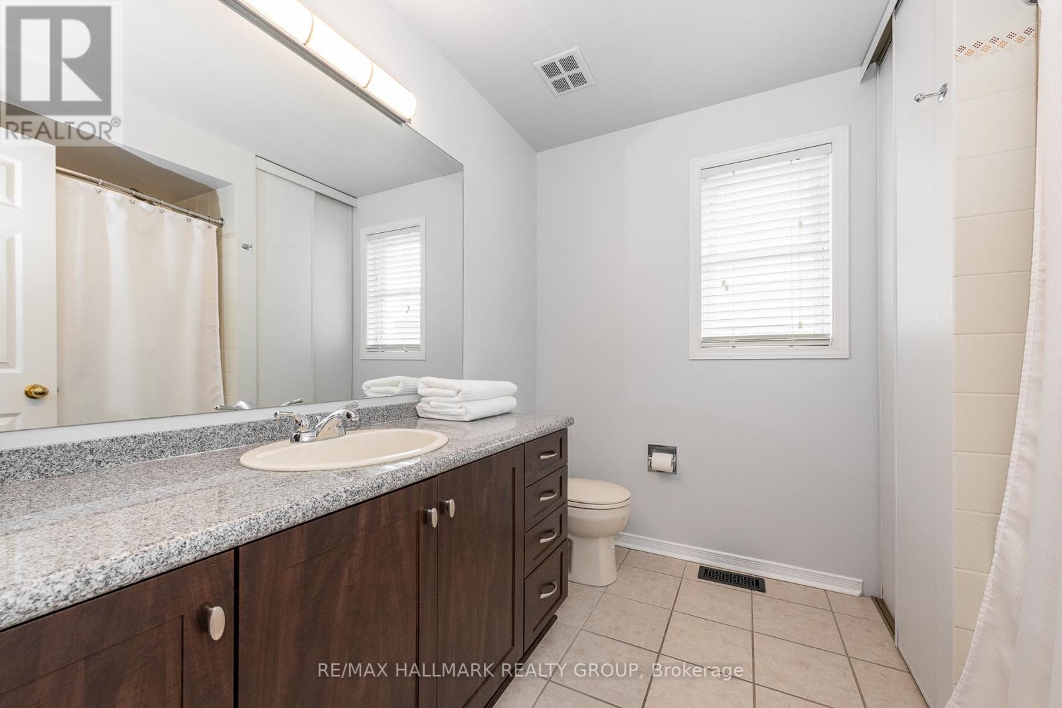This website uses cookies so that we can provide you with the best user experience possible. Cookie information is stored in your browser and performs functions such as recognising you when you return to our website and helping our team to understand which sections of the website you find most interesting and useful.
47 Willow Glen Drive Ottawa, Ontario K2M 1K9
$799,000
Attractive all-brick front elevation, interlock walkway, charming front porch & mature landscaping add to the curb appeal of this lovely family home, nestled on a generous lot. Greet your guests in a spacious front entry with ceramic tile floor. Traditional floor plan features spacious living room & dining room, which will easily accommodate formal or casual entertaining. These rooms are enhanced with gleaming hardwood floors & large windows. Cooking will become an enjoyable task in the updated kitchen offering shaker-style cabinets w pot drawers, backsplash, large pantry, coffee station and island with breakfast bar & custom butcher block counter. Hardwood is extended to the bright sitting area, which enjoys an attractive gas fireplace. Numerous windows and a patio door allow plenty of natural light and a tranquil view of the back yard setting. Designated laundry room located on the main floor, currently being used as a family mud room, can be easily reinstated and is conveniently located. Second level features hardwood floors in all three bedrooms. Spacious primary bedroom, with walk-in & wall closets, boasts a spacious ensuite bath with huge vanity, tub & separate shower. Two additional bedrooms are well proportioned and offer ample closet space, and the main bath is a 4-piece with a tub/shower combination. The professionally finished lower level includes an oversized recreation room, fourth bedroom or office, and laundry area. Plenty of storage in the unfinished utility area. Last but not least! Enjoy the private treed back yard featuring a large hot tub and entertainment-sized deck, and additional space to personalize. Don't miss these updates! Basement (2024), kitchen/driveway/hot tub (2021), exterior Glo Lighting (2020), central air conditioner (2015), high-efficiency gas furnace/hot water tank (2014). Family-friendly neighbourhood with fabulous amenities nearby, including the TransCanada Trail. Come back to stay! *24hrs on offers** **EXTRAS** Lower level rec (id:49203)
Property Details
| MLS® Number | X11957937 |
| Property Type | Single Family |
| Community Name | 9004 - Kanata - Bridlewood |
| Parking Space Total | 6 |
Building
| Bathroom Total | 3 |
| Bedrooms Above Ground | 3 |
| Bedrooms Below Ground | 1 |
| Bedrooms Total | 4 |
| Appliances | Water Heater, Dishwasher, Dryer, Hot Tub, Refrigerator, Stove, Washer, Window Coverings |
| Basement Development | Finished |
| Basement Type | N/a (finished) |
| Construction Style Attachment | Detached |
| Cooling Type | Central Air Conditioning |
| Exterior Finish | Brick, Vinyl Siding |
| Fireplace Present | Yes |
| Fireplace Total | 1 |
| Flooring Type | Tile, Hardwood |
| Foundation Type | Poured Concrete |
| Half Bath Total | 1 |
| Heating Fuel | Natural Gas |
| Heating Type | Forced Air |
| Stories Total | 2 |
| Type | House |
| Utility Water | Municipal Water |
Parking
| Attached Garage |
Land
| Acreage | No |
| Sewer | Sanitary Sewer |
| Size Depth | 110 Ft ,11 In |
| Size Frontage | 39 Ft ,11 In |
| Size Irregular | 39.98 X 110.99 Ft |
| Size Total Text | 39.98 X 110.99 Ft |
| Zoning Description | Res |
Rooms
| Level | Type | Length | Width | Dimensions |
|---|---|---|---|---|
| Second Level | Bedroom 3 | 4.01 m | 3.8 m | 4.01 m x 3.8 m |
| Second Level | Bathroom | 2.48 m | 2.43 m | 2.48 m x 2.43 m |
| Second Level | Primary Bedroom | 5.02 m | 3.39 m | 5.02 m x 3.39 m |
| Second Level | Bathroom | 3.33 m | 3 m | 3.33 m x 3 m |
| Second Level | Bedroom 2 | 4.27 m | 3.05 m | 4.27 m x 3.05 m |
| Main Level | Foyer | 1.78 m | 1.74 m | 1.78 m x 1.74 m |
| Main Level | Living Room | 5.48 m | 3.65 m | 5.48 m x 3.65 m |
| Main Level | Dining Room | 4.2 m | 3.19 m | 4.2 m x 3.19 m |
| Main Level | Kitchen | 5.9 m | 3.98 m | 5.9 m x 3.98 m |
| Other | Mud Room | 2.3 m | 1.77 m | 2.3 m x 1.77 m |
https://www.realtor.ca/real-estate/27881245/47-willow-glen-drive-ottawa-9004-kanata-bridlewood
Interested?
Contact us for more information
Anna Ostapyk
Salesperson
www.ottawahomesite.com/

2255 Carling Avenue, Suite 101
Ottawa, Ontario K2B 7Z5
(613) 596-5353
(613) 596-4495
www.hallmarkottawa.com/
John Ostapyk
Salesperson
www.ottawahomesite.com/

2255 Carling Avenue, Suite 101
Ottawa, Ontario K2B 7Z5
(613) 596-5353
(613) 596-4495
www.hallmarkottawa.com/



