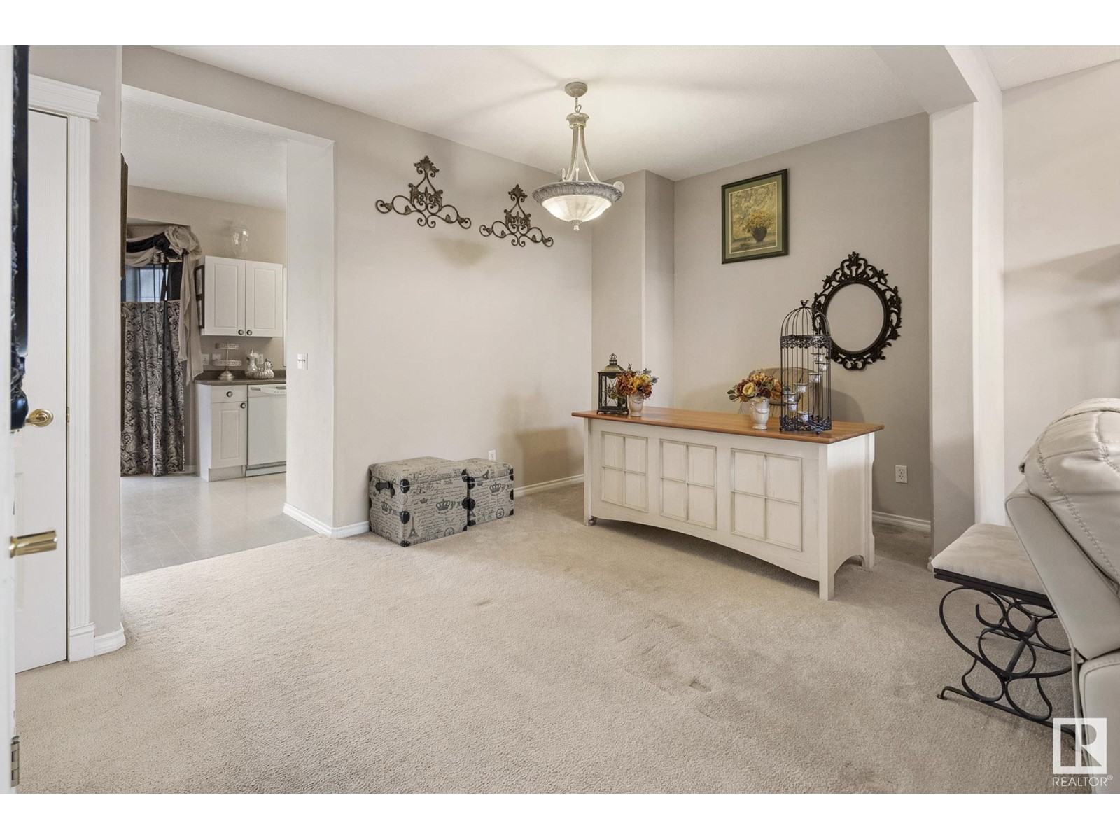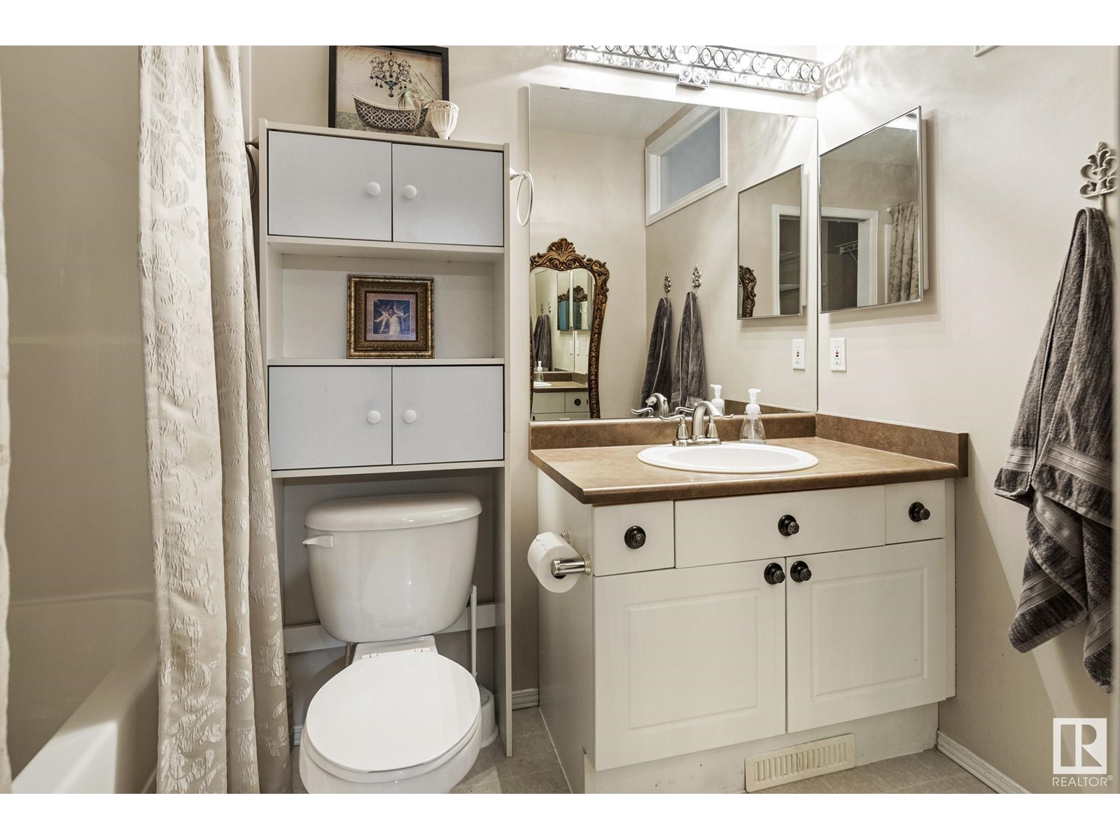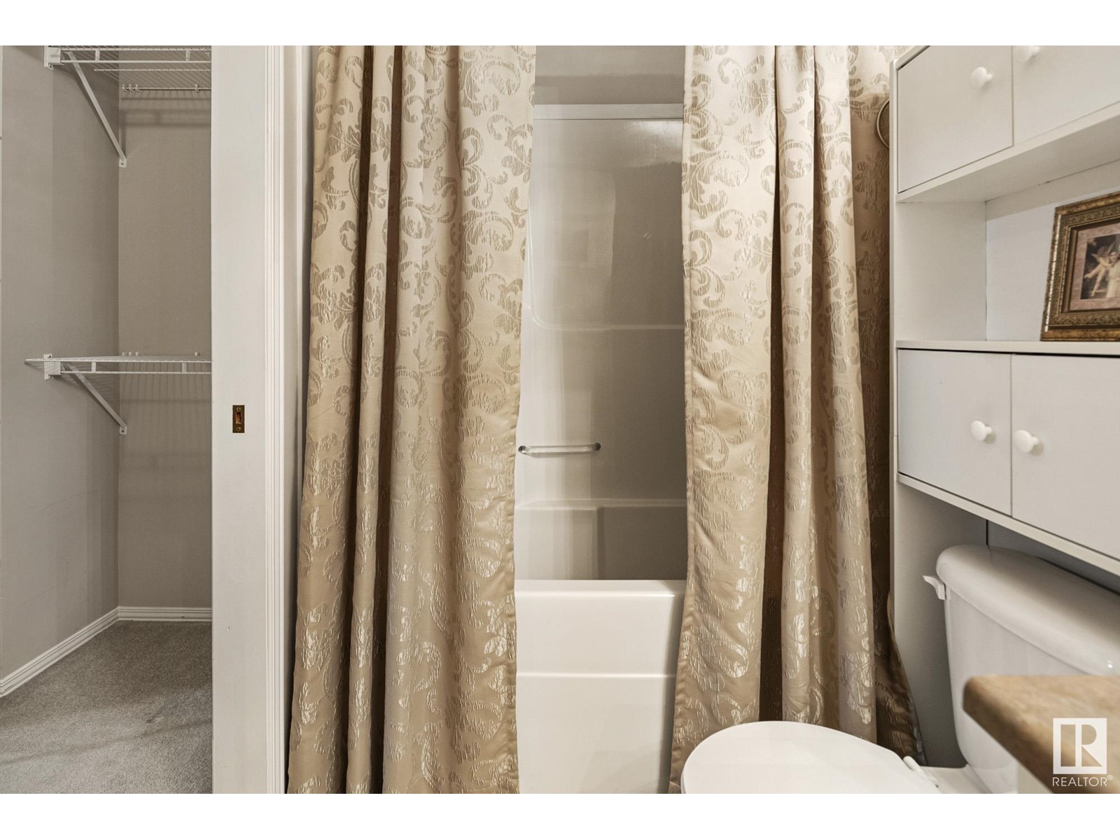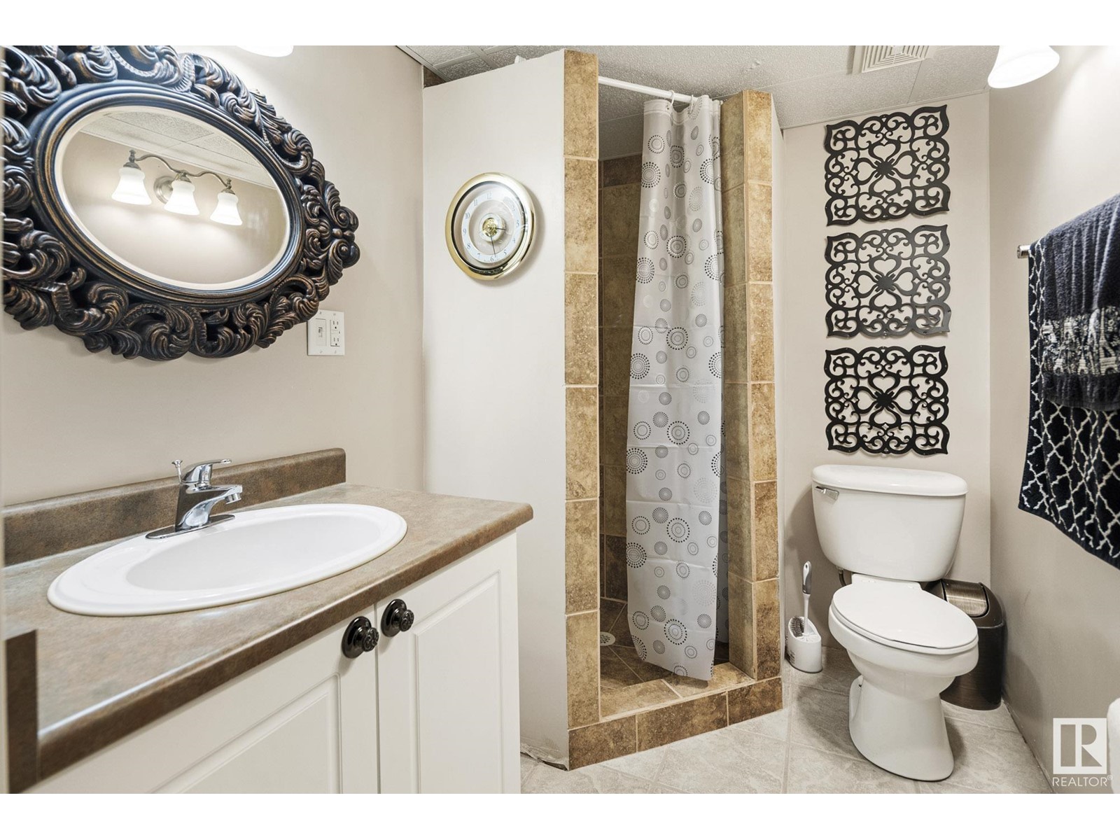This website uses cookies so that we can provide you with the best user experience possible. Cookie information is stored in your browser and performs functions such as recognising you when you return to our website and helping our team to understand which sections of the website you find most interesting and useful.
#47 1780 Glastonbury Bv Nw Edmonton, Alberta T5T 6P9
$300,000Maintenance, Exterior Maintenance, Insurance, Other, See Remarks, Property Management
$350 Monthly
Maintenance, Exterior Maintenance, Insurance, Other, See Remarks, Property Management
$350 MonthlyWelcome to Victorian Village where you will find a charming 3-bedroom townhome blending comfort and style in the family-friendly community of Glastonbury. The main floor features a timeless white kitchen, dining area, with a private deck, and living room with a huge vault and floor to ceiling windows to match. Upstairs you will find a primary suite with a walk through closet and ensuite, two cozy bedrooms and a 4-piece bathroom. Your basement is fully finished ready for your design, perfect extra living space, storage or a home gym equipped with a flex space, 3 piece bathroom, laundry room and den. 2 stalls right out front. Located in a mature neighbourhood close to tons of amenities, major roads like the Whitemud and Anthony Henday, convenient public transportation and abundant parks and trails including Guinevere Lake. Discover the ideal town home in this delightful community! (id:49203)
Property Details
| MLS® Number | E4419684 |
| Property Type | Single Family |
| Neigbourhood | Glastonbury |
| Amenities Near By | Golf Course, Playground, Public Transit, Schools, Shopping |
| Parking Space Total | 2 |
| Structure | Deck |
Building
| Bathroom Total | 4 |
| Bedrooms Total | 3 |
| Amenities | Vinyl Windows |
| Appliances | Dishwasher, Dryer, Hood Fan, Refrigerator, Stove, Central Vacuum, Washer |
| Basement Development | Finished |
| Basement Type | Full (finished) |
| Ceiling Type | Vaulted |
| Constructed Date | 2002 |
| Construction Style Attachment | Attached |
| Half Bath Total | 1 |
| Heating Type | Forced Air |
| Stories Total | 2 |
| Size Interior | 1440.9647 Sqft |
| Type | Row / Townhouse |
Parking
| Stall |
Land
| Acreage | No |
| Land Amenities | Golf Course, Playground, Public Transit, Schools, Shopping |
| Size Irregular | 260.05 |
| Size Total | 260.05 M2 |
| Size Total Text | 260.05 M2 |
Rooms
| Level | Type | Length | Width | Dimensions |
|---|---|---|---|---|
| Basement | Family Room | Measurements not available | ||
| Basement | Den | Measurements not available | ||
| Lower Level | Laundry Room | Measurements not available | ||
| Main Level | Living Room | Measurements not available | ||
| Main Level | Dining Room | Measurements not available | ||
| Main Level | Kitchen | Measurements not available | ||
| Upper Level | Primary Bedroom | Measurements not available | ||
| Upper Level | Bedroom 2 | Measurements not available | ||
| Upper Level | Bedroom 3 | Measurements not available |
https://www.realtor.ca/real-estate/27858329/47-1780-glastonbury-bv-nw-edmonton-glastonbury
Interested?
Contact us for more information
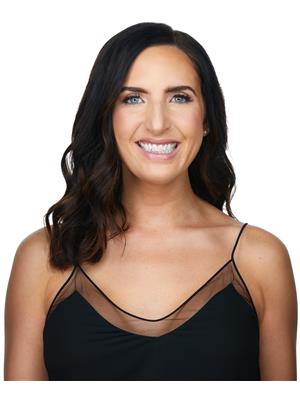
Deidre B. Harrison
Associate
https://www.findyourhaven.ca/
https://twitter.com/DeeBHarrison
https://www.facebook.com/havenrealestateteam
https://www.linkedin.com/in/deidre-harrison-326a9359/
https://www.instagram.com/havenrealestateteam

3400-10180 101 St Nw
Edmonton, Alberta T5J 3S4
(855) 623-6900
Jeremy L. Hickey
Associate
https://twitter.com/JeremyLeeHickey
https://www.facebook.com/havenrealestateteam
https://www.instagram.com/havenrealestateteam

3400-10180 101 St Nw
Edmonton, Alberta T5J 3S4
(855) 623-6900
Andrea Bezanson
Associate
https://andreabezanson.findyourhaven.ca/
https://www.instagram.com/aelizabez

3400-10180 101 St Nw
Edmonton, Alberta T5J 3S4
(855) 623-6900






