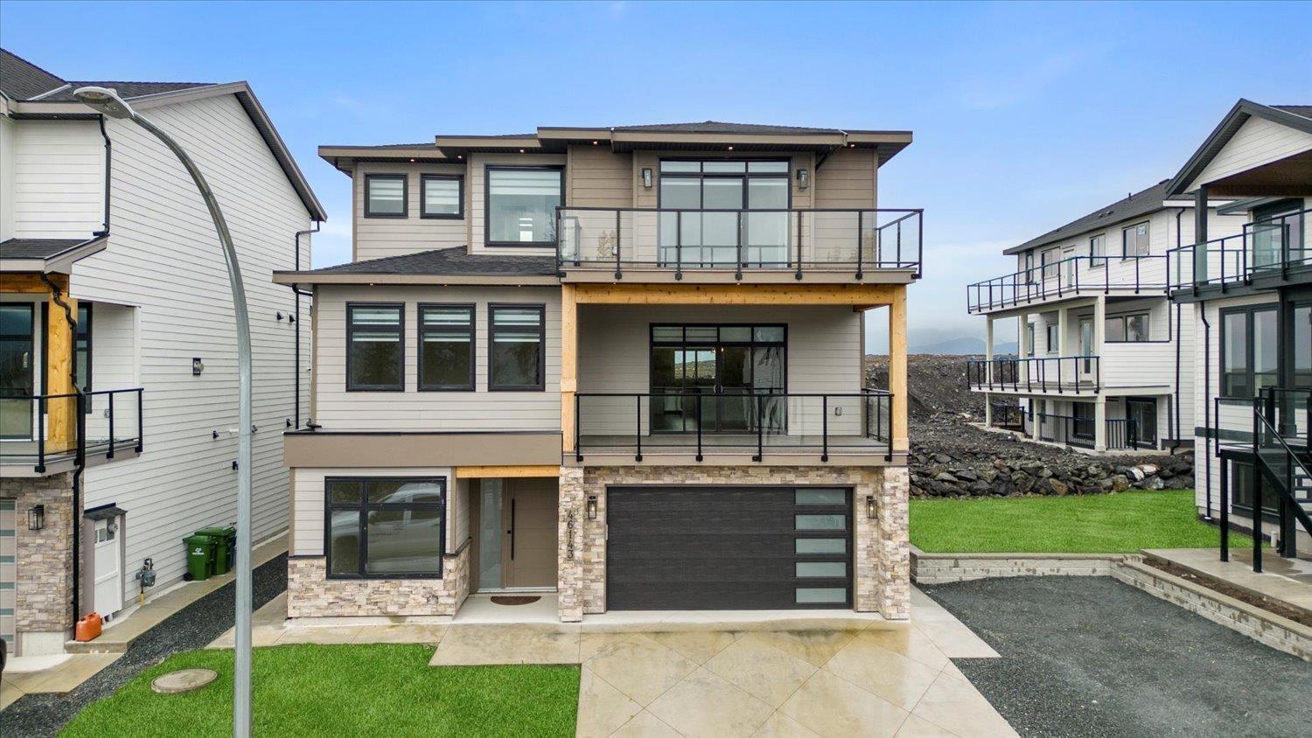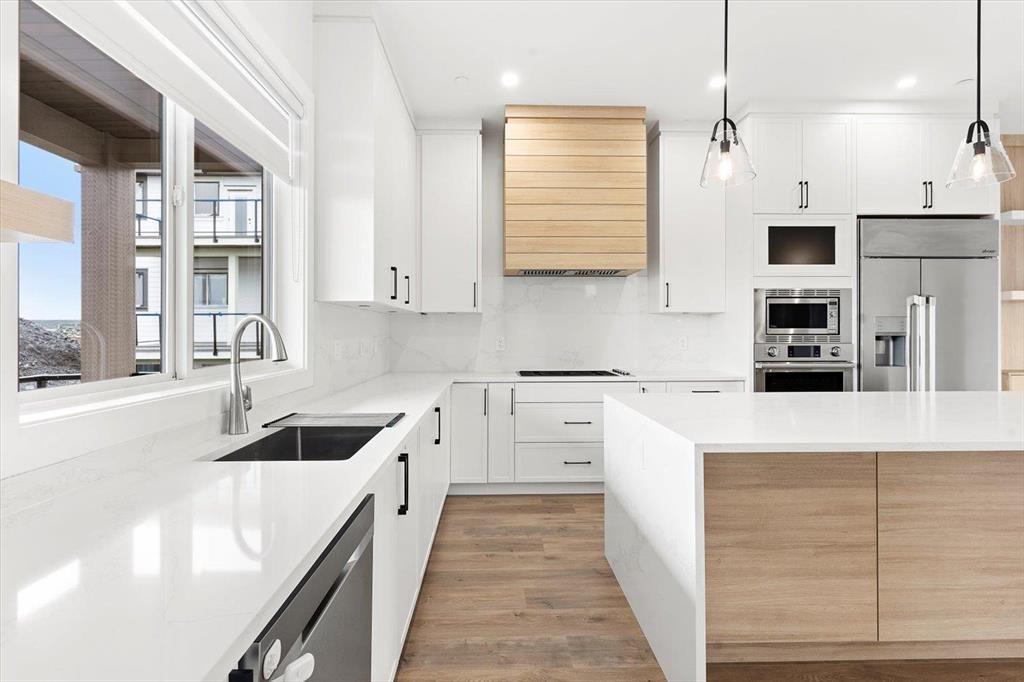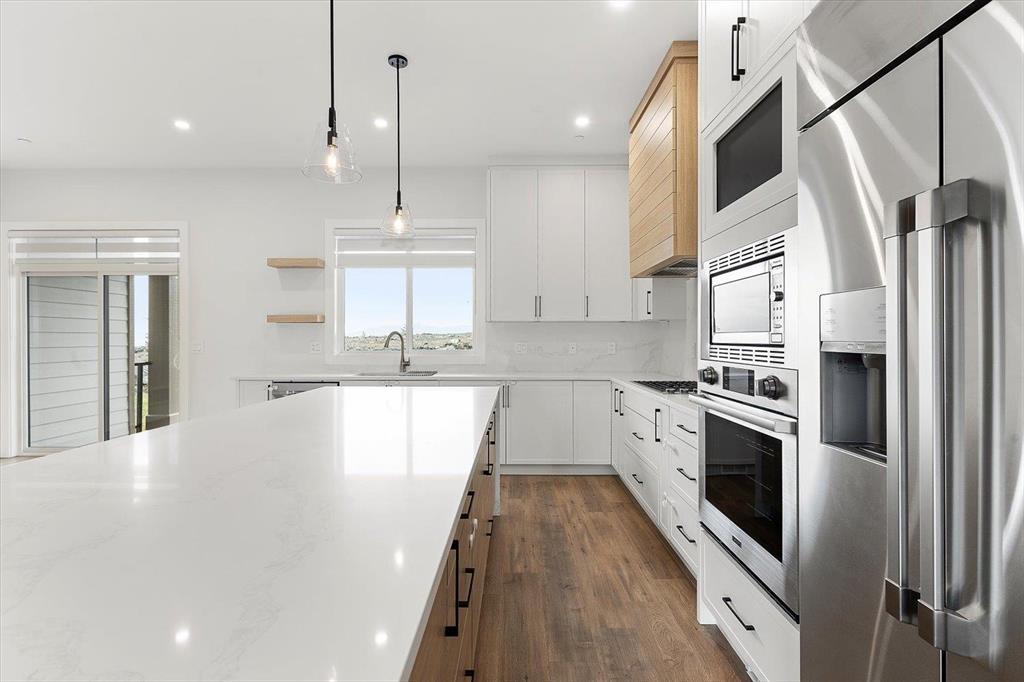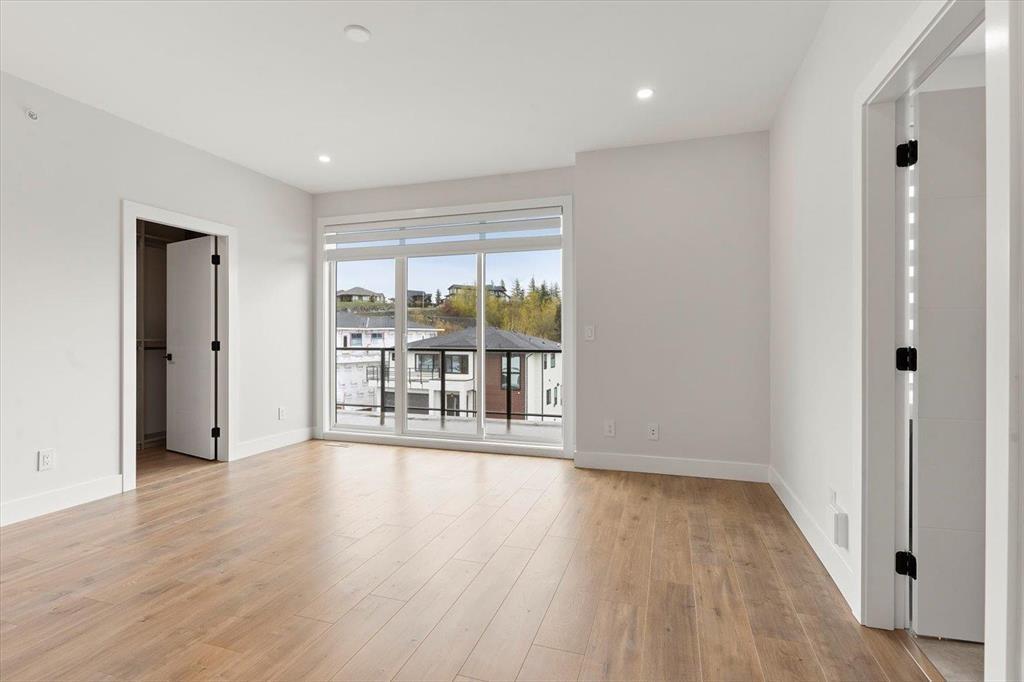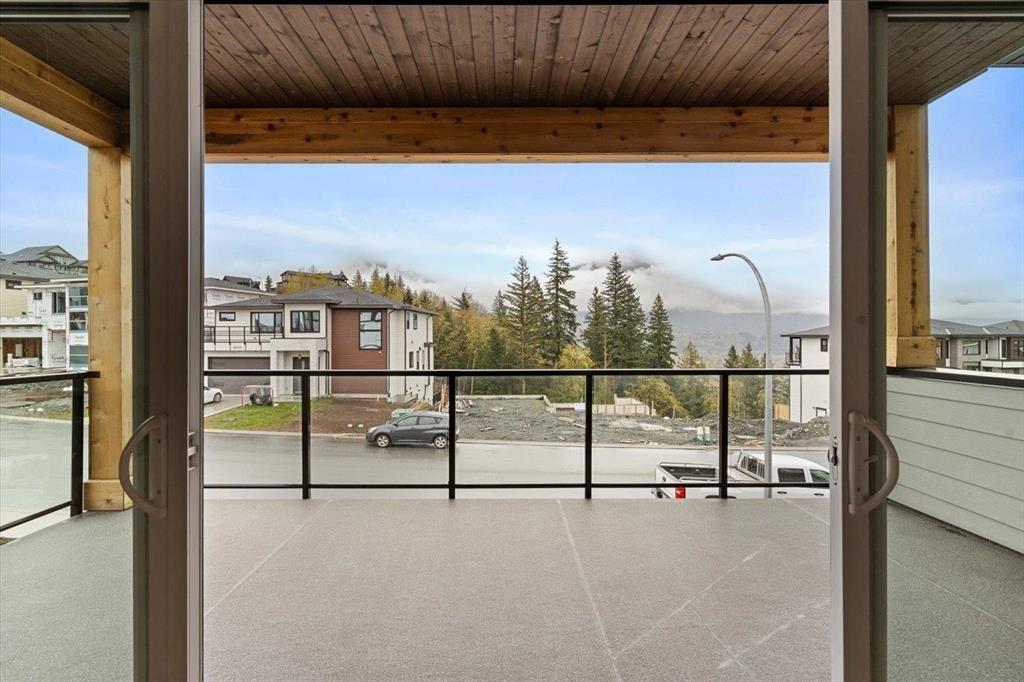This website uses cookies so that we can provide you with the best user experience possible. Cookie information is stored in your browser and performs functions such as recognising you when you return to our website and helping our team to understand which sections of the website you find most interesting and useful.
46143 Crestview Drive, Promontory Chilliwack, British Columbia V2R 6G4
$1,549,888
Step into your new oasis - a contemporary 7-bedroom, 5-bathroom home designed to accommodate your large family and entertainment needs! The main level showcases an airy open concept with a remarkable kitchen, featuring a double waterfall quartz island, Dacor appliances, and abundant custom cabinetry. A generous living area with a gas fireplace, media room, bedroom/office, AND access to two covered patios are all situated on the main floor! Venture upstairs to find 4 bedrooms, including an opulent primary suite with a private patio boasting breathtaking Cultus Lake Views, plus a spa-inspired ensuite with a walk-in tiled shower, soaker tub, and dual quartz vanities. The family-friendly layout offers laundry upstairs and 2 full bathrooms for the children. 2 Bedroom Suite for your mrtg helper. (id:49203)
Property Details
| MLS® Number | R2958824 |
| Property Type | Single Family |
| View Type | Mountain View, Valley View |
Building
| Bathroom Total | 6 |
| Bedrooms Total | 7 |
| Appliances | Washer, Dryer, Refrigerator, Stove, Dishwasher |
| Basement Development | Finished |
| Basement Type | Unknown (finished) |
| Constructed Date | 2023 |
| Construction Style Attachment | Detached |
| Fire Protection | Security System, Smoke Detectors |
| Fireplace Present | Yes |
| Fireplace Total | 1 |
| Fixture | Drapes/window Coverings |
| Heating Type | Forced Air |
| Stories Total | 3 |
| Size Interior | 4234 Sqft |
| Type | House |
Parking
| Garage | 2 |
Land
| Acreage | No |
| Size Depth | 113 Ft |
| Size Frontage | 49 Ft |
| Size Irregular | 5562 |
| Size Total | 5562 Sqft |
| Size Total Text | 5562 Sqft |
Rooms
| Level | Type | Length | Width | Dimensions |
|---|---|---|---|---|
| Above | Primary Bedroom | 15 ft ,4 in | 15 ft ,6 in | 15 ft ,4 in x 15 ft ,6 in |
| Above | Other | 4 ft ,8 in | 14 ft ,9 in | 4 ft ,8 in x 14 ft ,9 in |
| Above | Bedroom 3 | 12 ft ,1 in | 13 ft ,2 in | 12 ft ,1 in x 13 ft ,2 in |
| Above | Bedroom 4 | 11 ft ,3 in | 13 ft ,1 in | 11 ft ,3 in x 13 ft ,1 in |
| Above | Bedroom 5 | 12 ft ,8 in | 13 ft ,1 in | 12 ft ,8 in x 13 ft ,1 in |
| Above | Laundry Room | 10 ft ,7 in | 5 ft ,7 in | 10 ft ,7 in x 5 ft ,7 in |
| Lower Level | Den | 8 ft ,7 in | 11 ft ,1 in | 8 ft ,7 in x 11 ft ,1 in |
| Main Level | Kitchen | 15 ft ,8 in | 13 ft ,4 in | 15 ft ,8 in x 13 ft ,4 in |
| Main Level | Living Room | 19 ft ,1 in | 16 ft ,7 in | 19 ft ,1 in x 16 ft ,7 in |
| Main Level | Dining Room | 13 ft ,7 in | 15 ft ,8 in | 13 ft ,7 in x 15 ft ,8 in |
| Main Level | Bedroom 2 | 12 ft ,4 in | 15 ft ,6 in | 12 ft ,4 in x 15 ft ,6 in |
| Main Level | Media | 15 ft ,1 in | 13 ft ,7 in | 15 ft ,1 in x 13 ft ,7 in |
https://www.realtor.ca/real-estate/27831822/46143-crestview-drive-promontory-chilliwack
Interested?
Contact us for more information

