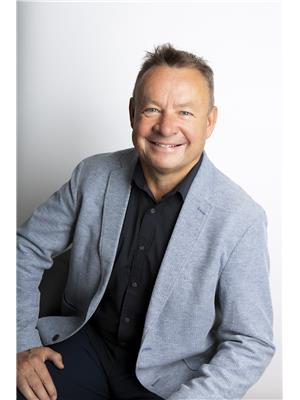452055 Rge Road 263 Rural Wetaskiwin County, Alberta T9A 1X2
$695,000
Imagine 37.39 acres, NO SUBDIVISION RESTRICTIONS! This well-built Family Bungalow offers a perfect blend of care, quality, and thoughtful design. The expansive windows bring in natural light, showcasing east and west views from the open concept living area, with a breakfast bar and dining space ideal for hosting large family gatherings. The kitchen features plenty of cabinetry and modern appliances. There are 5 bedrooms in total, including a primary suite and an additional bedroom on the main floor, along with a 2-pc ensuite and a full 4-pc bathroom. Main floor laundry adds convenience, with ample room for a freezer and extra storage. The basement is a walk-out with more bedrooms and a 4pc bathroom. Step outside to beautifully manicured landscaping, mature trees, and a peaceful, park-like setting. The oversized, heated triple garage provides plenty of space for vehicles, the workshop is perfect for projects. In-floor heating and efficient workspace for hobby's and/or woodworking. 20 min to YEG too! (id:49203)
Property Details
| MLS® Number | E4422466 |
| Property Type | Single Family |
| Features | Private Setting, See Remarks, Flat Site, Exterior Walls- 2x6", Level, Agriculture |
| Structure | Deck, Patio(s) |
Building
| Bathroom Total | 3 |
| Bedrooms Total | 5 |
| Appliances | Dishwasher, Dryer, Garage Door Opener, Refrigerator, Storage Shed, Stove, Washer |
| Architectural Style | Bungalow |
| Basement Development | Finished |
| Basement Type | Full (finished) |
| Constructed Date | 1991 |
| Construction Style Attachment | Detached |
| Cooling Type | Central Air Conditioning |
| Half Bath Total | 1 |
| Heating Type | Forced Air |
| Stories Total | 1 |
| Size Interior | 1472.2877 Sqft |
| Type | House |
Parking
| Heated Garage | |
| Attached Garage |
Land
| Acreage | Yes |
| Fence Type | Not Fenced |
| Size Irregular | 37.39 |
| Size Total | 37.39 Ac |
| Size Total Text | 37.39 Ac |
Rooms
| Level | Type | Length | Width | Dimensions |
|---|---|---|---|---|
| Basement | Family Room | 5.07 m | 8.1 m | 5.07 m x 8.1 m |
| Basement | Den | 3.39 m | 2.99 m | 3.39 m x 2.99 m |
| Basement | Bedroom 3 | 3.73 m | 3.18 m | 3.73 m x 3.18 m |
| Basement | Bedroom 4 | 3.09 m | 4.08 m | 3.09 m x 4.08 m |
| Basement | Bonus Room | 3.39 m | 2.99 m | 3.39 m x 2.99 m |
| Basement | Bedroom 5 | 3.09 m | 4.12 m | 3.09 m x 4.12 m |
| Main Level | Living Room | 5.6 m | 5.07 m | 5.6 m x 5.07 m |
| Main Level | Dining Room | 3.7 m | 3.45 m | 3.7 m x 3.45 m |
| Main Level | Kitchen | 5.49 m | 4.05 m | 5.49 m x 4.05 m |
| Main Level | Primary Bedroom | 4.57 m | 4.1 m | 4.57 m x 4.1 m |
| Main Level | Bedroom 2 | 3.91 m | 3.32 m | 3.91 m x 3.32 m |
| Main Level | Laundry Room | 3.06 m | 2.99 m | 3.06 m x 2.99 m |













https://www.realtor.ca/real-estate/27940764/452055-rge-road-263-rural-wetaskiwin-county-none
Interested?
Contact us for more information

Barry R. Campbell
Associate
(780) 986-5636
www.barrycampbell.ca/

201-5306 50 St
Leduc, Alberta T9E 6Z6
(780) 986-2900



