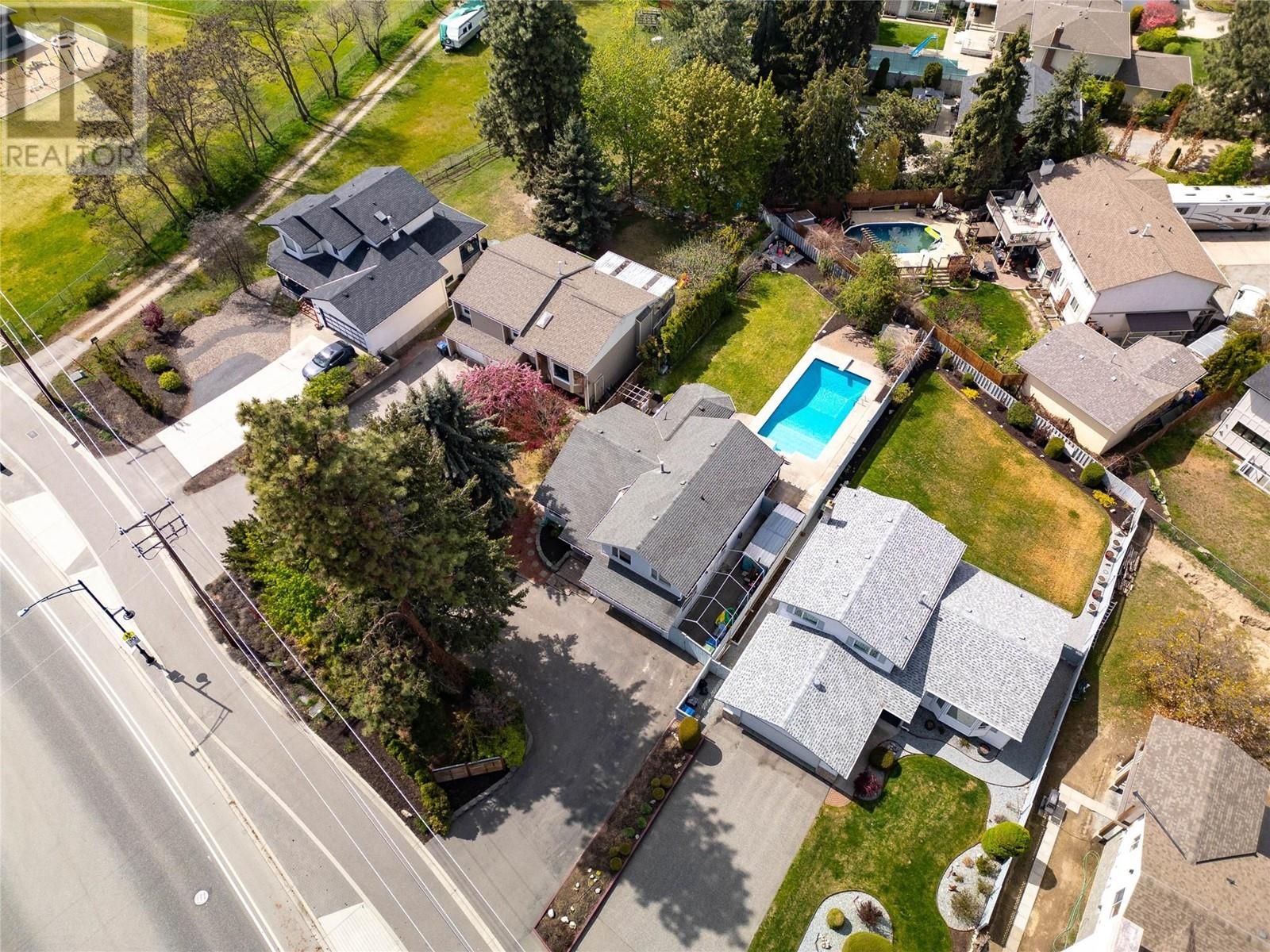This website uses cookies so that we can provide you with the best user experience possible. Cookie information is stored in your browser and performs functions such as recognising you when you return to our website and helping our team to understand which sections of the website you find most interesting and useful.
4452 Lakeshore Road Kelowna, British Columbia V1W 1W8
$1,130,000
Private family home with a pool and 1 bedroom suite in the coveted Lower Mission! Steps to top-rated schools, shopping, local dining options, parks & beaches, this residence offers the perfect blend of comfort & convenience. The interior features hardwood floors & natural light with a cozy breakfast nook overlooking the private outdoor pool and greenspace. The elegant dining room sets the stage for memorable gatherings while both the family and living room create a space for everyday living and entertaining. The outdoor space is nothing short of impressive, with a covered patio, expansive green space & an in-ground pool. The spacious primary bedroom includes an updated ensuite bathroom with two additional bedrooms and a full bathroom on the same floor! The lower level can be customized to your wants & needs for a growing family or income potential. You'll find a separate entrance, 4th bedroom, bathroom, kitchen, & living space. No shortage of parking or potential at this property. (id:49203)
Property Details
| MLS® Number | 10326723 |
| Property Type | Single Family |
| Neigbourhood | Lower Mission |
| Amenities Near By | Park, Recreation, Schools, Shopping |
| Community Features | Family Oriented |
| Features | Level Lot, Private Setting, Irregular Lot Size |
| Parking Space Total | 7 |
| Pool Type | Inground Pool, Outdoor Pool, Pool |
| View Type | Mountain View |
Building
| Bathroom Total | 4 |
| Bedrooms Total | 4 |
| Architectural Style | Split Level Entry |
| Constructed Date | 1991 |
| Construction Style Attachment | Detached |
| Construction Style Split Level | Other |
| Cooling Type | Central Air Conditioning |
| Exterior Finish | Vinyl Siding |
| Flooring Type | Laminate, Tile, Vinyl |
| Heating Type | Forced Air |
| Roof Material | Asphalt Shingle |
| Roof Style | Unknown |
| Stories Total | 3 |
| Size Interior | 2546 Sqft |
| Type | House |
| Utility Water | Municipal Water |
Parking
| Attached Garage | 1 |
| R V | 1 |
Land
| Acreage | No |
| Fence Type | Fence |
| Land Amenities | Park, Recreation, Schools, Shopping |
| Landscape Features | Landscaped, Level |
| Sewer | Municipal Sewage System |
| Size Irregular | 0.23 |
| Size Total | 0.23 Ac|under 1 Acre |
| Size Total Text | 0.23 Ac|under 1 Acre |
| Zoning Type | Unknown |
Rooms
| Level | Type | Length | Width | Dimensions |
|---|---|---|---|---|
| Second Level | Library | 3'11'' x 4'9'' | ||
| Second Level | Full Bathroom | 6'2'' x 8'8'' | ||
| Second Level | Full Ensuite Bathroom | 9'9'' x 5'3'' | ||
| Second Level | Primary Bedroom | 11'2'' x 12'10'' | ||
| Second Level | Bedroom | 10'9'' x 8'9'' | ||
| Second Level | Bedroom | 11'6'' x 8'9'' | ||
| Lower Level | Full Bathroom | 8'11'' x 5'11'' | ||
| Main Level | Full Bathroom | 10'2'' x 4'6'' | ||
| Main Level | Laundry Room | 8'10'' x 4'6'' | ||
| Main Level | Other | 5'11'' x 5'10'' | ||
| Main Level | Dining Room | 10'0'' x 11'0'' | ||
| Main Level | Dining Room | 7'9'' x 8'11'' | ||
| Main Level | Family Room | 11'0'' x 18'0'' | ||
| Main Level | Living Room | 17'4'' x 13'3'' | ||
| Main Level | Kitchen | 19'10'' x 9'0'' |
https://www.realtor.ca/real-estate/27574377/4452-lakeshore-road-kelowna-lower-mission
Interested?
Contact us for more information

Natonia Cartier
natonia@shaw.ca/
100-1553 Harvey Avenue
Kelowna, British Columbia V1Y 6G1
(250) 862-7675
(250) 860-0016
https://www.stonesisters.com/





































