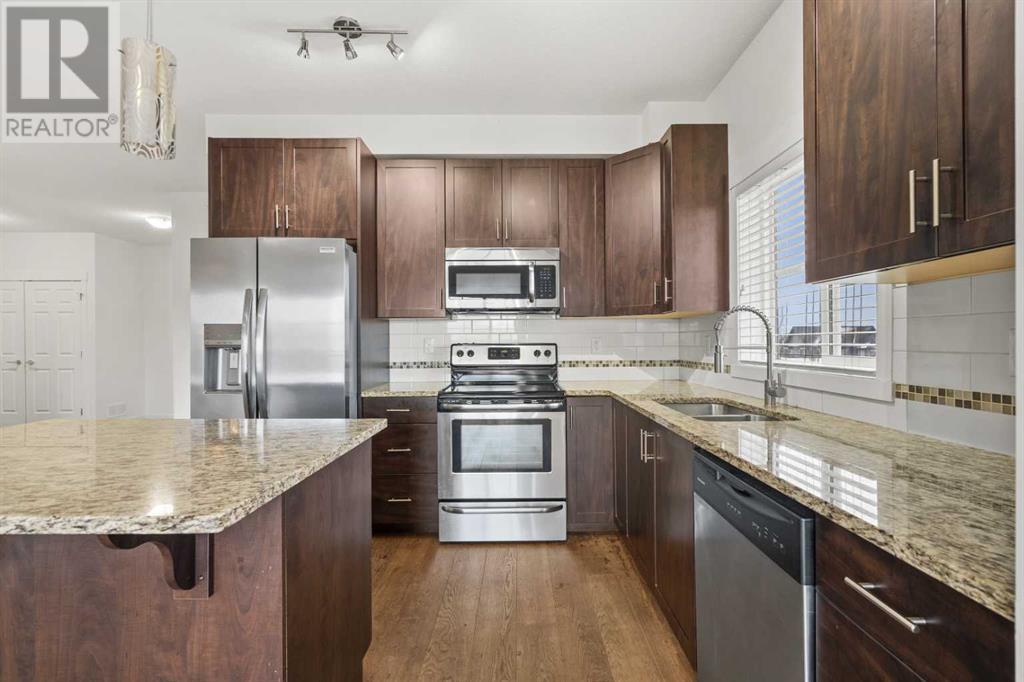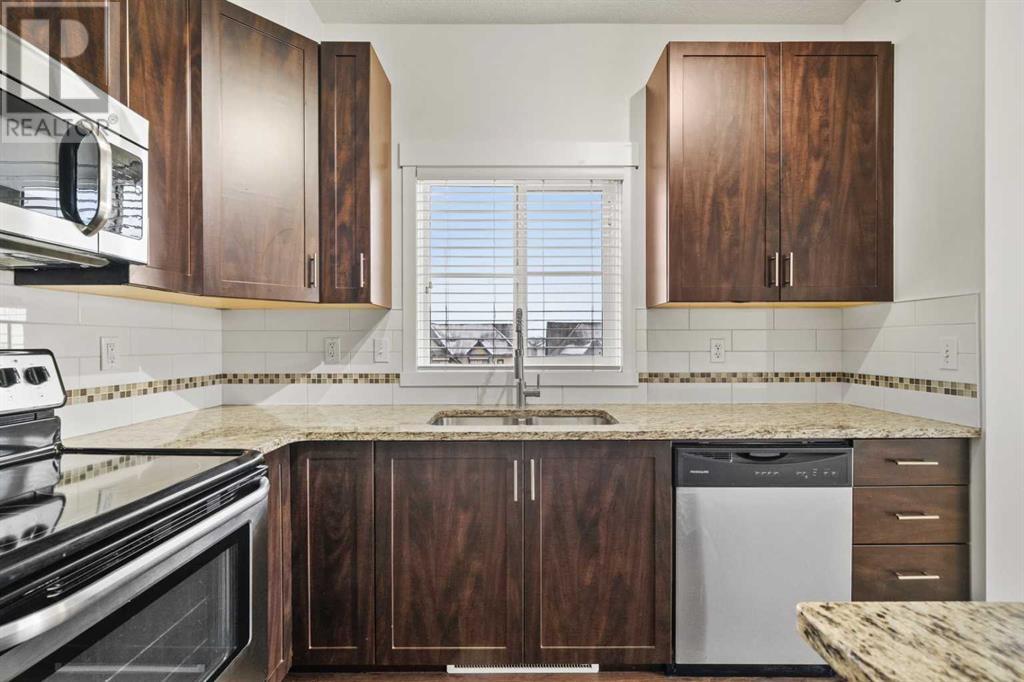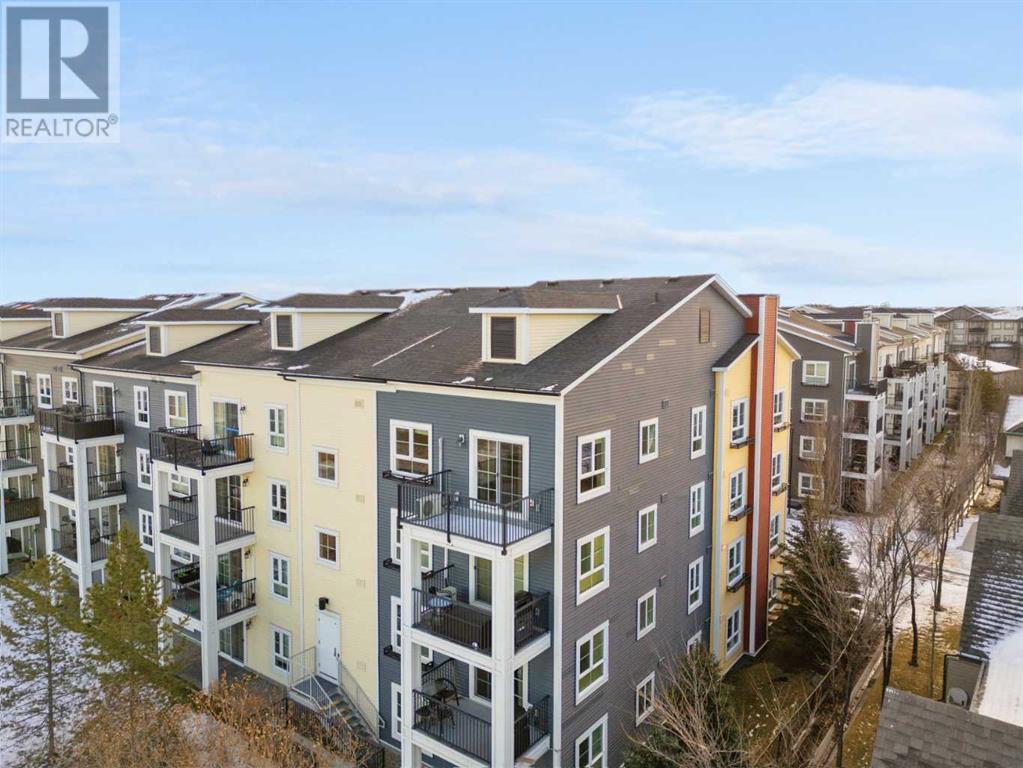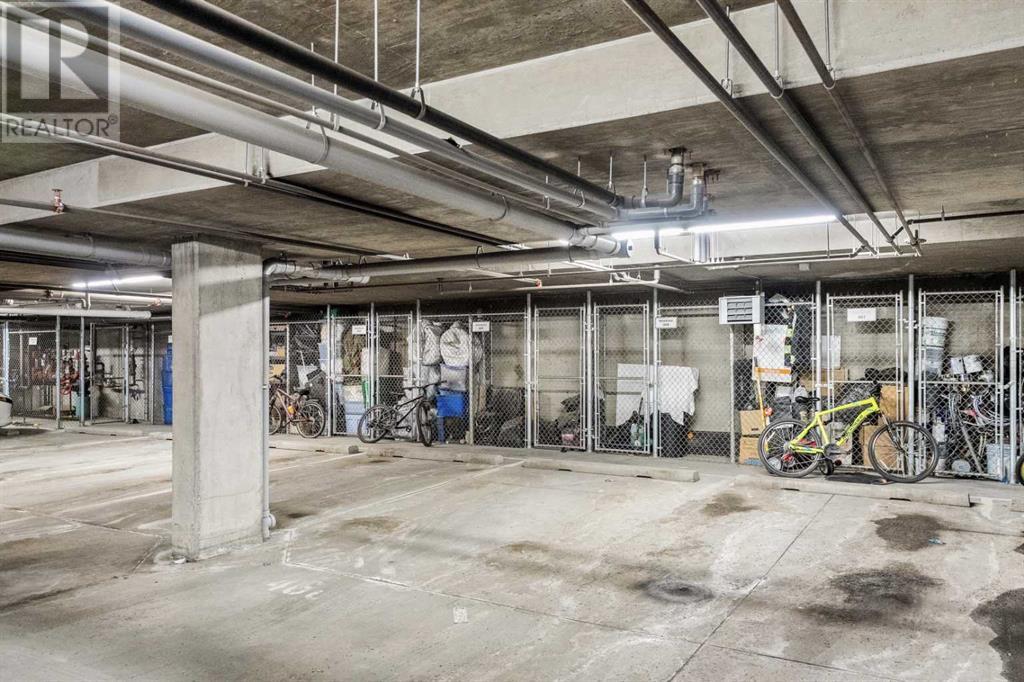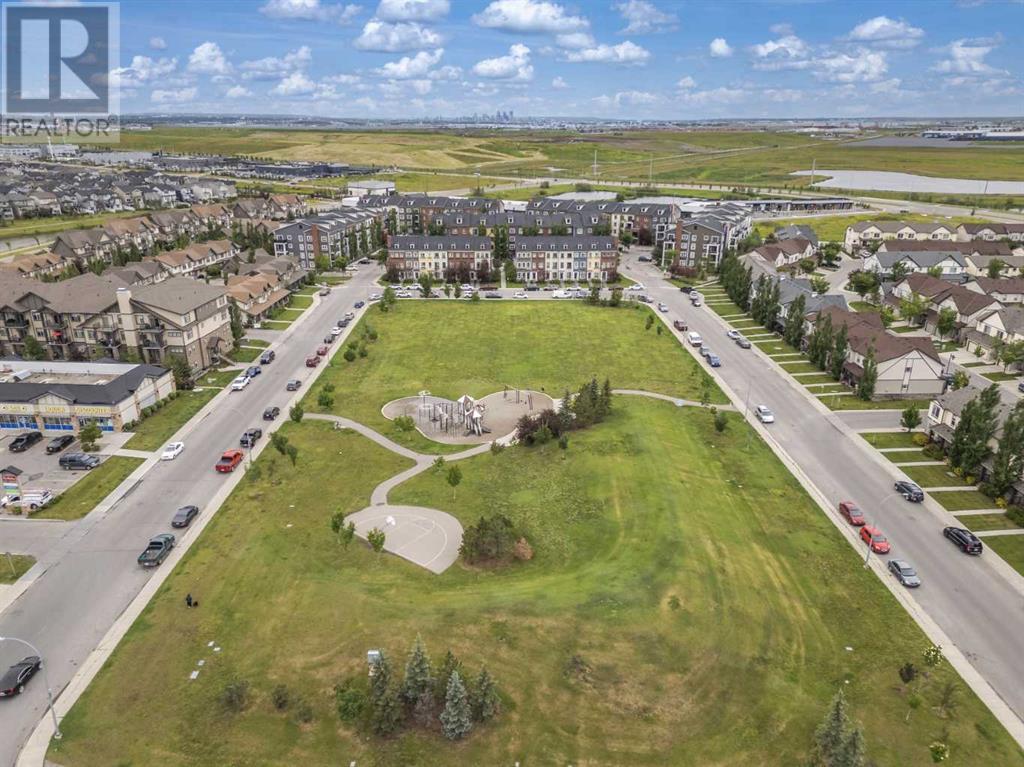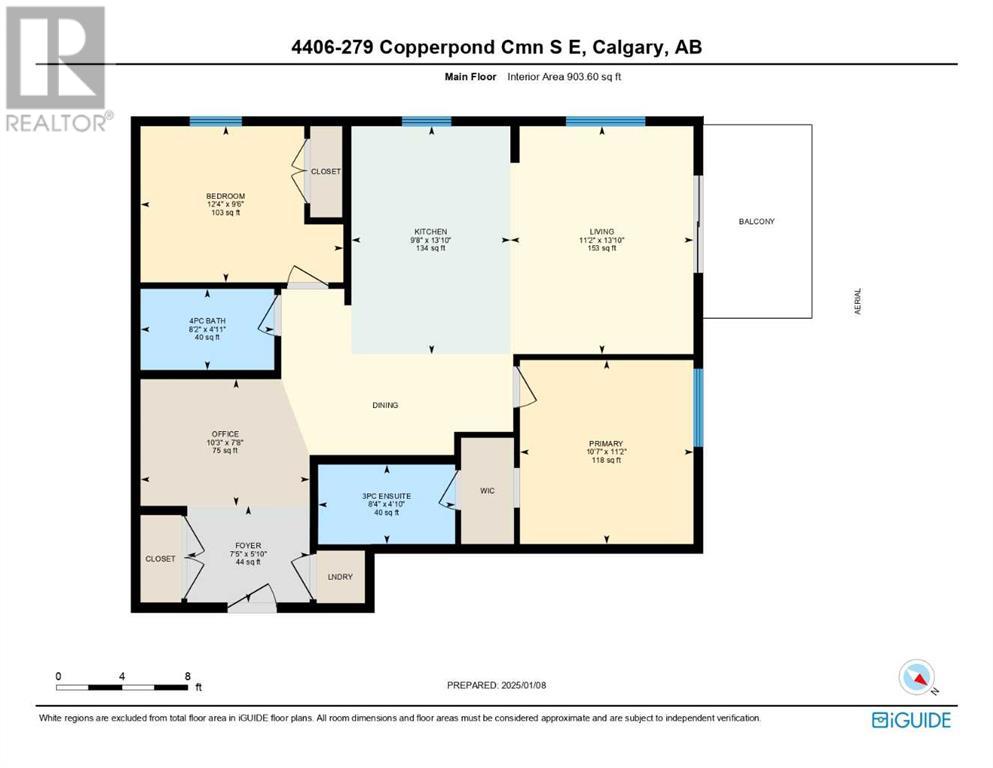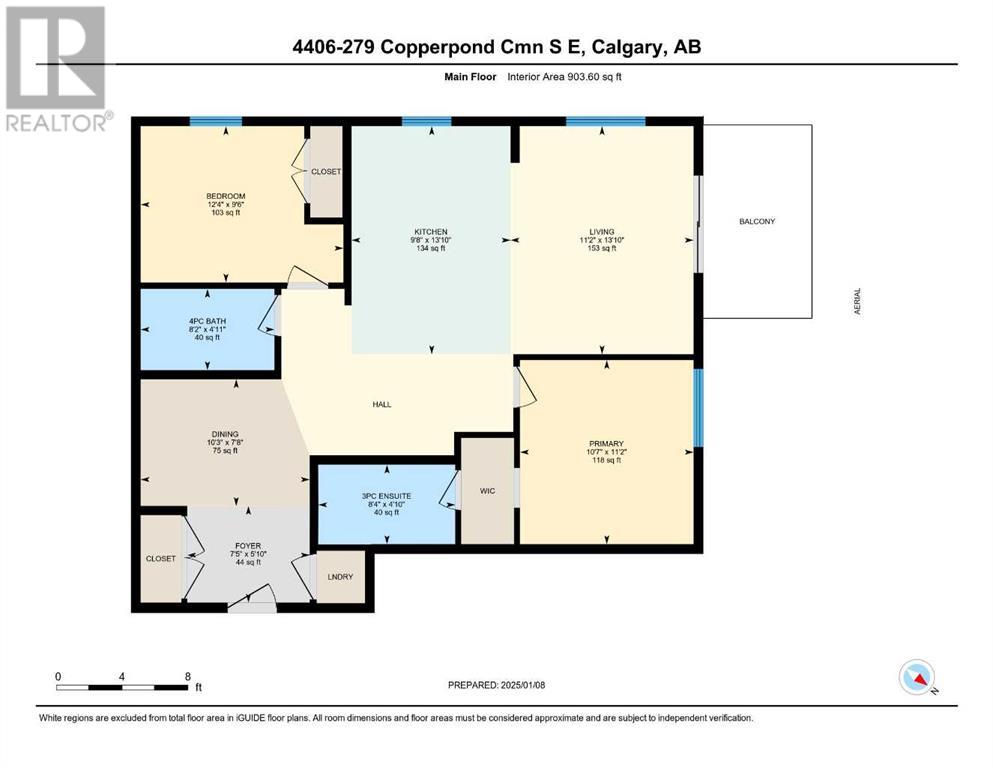This website uses cookies so that we can provide you with the best user experience possible. Cookie information is stored in your browser and performs functions such as recognising you when you return to our website and helping our team to understand which sections of the website you find most interesting and useful.
4406, 279 Copperpond Common Se Calgary, Alberta T2Z 1J5
$369,000Maintenance, Common Area Maintenance, Heat, Insurance, Ground Maintenance, Parking, Property Management, Reserve Fund Contributions, Sewer, Waste Removal, Water
$495 Monthly
Maintenance, Common Area Maintenance, Heat, Insurance, Ground Maintenance, Parking, Property Management, Reserve Fund Contributions, Sewer, Waste Removal, Water
$495 Monthly*** $15,800 PRICE IMPROVEMENT!! *** Experience unparalleled luxury in this exquisitely upgraded TOP FLOOR CORNER UNIT —arguably the most refined unit in the entire complex, with over $25,000 in premium upgrades. This sophisticated condominium boasts TWO TITLED PARKING SPACES —one heated underground and one conveniently located just steps from the main entrance. Indulge in year-round comfort of air conditioning and revel in the elegance of the custom-designed kitchen, showcasing a full granite package, oversized cabinetry, and a stunning granite island with seating—perfect for both casual dining and entertaining. The open-concept layout is enhanced by beautiful hardwood floors and soaring 9-foot ceilings create an ambiance of refined elegance and expansive comfort. The generously sized primary suite is a true retreat, featuring a walk-through closet that leads to a private 3-piece ensuite adorned with luxurious granite finishes. The second bedroom offers impressive space and privacy, complemented by its own opulent 4-piece bathroom, also showcasing upscale granite accents. Every detail has been thoughtfully curated to deliver an exceptional blend of sophistication and comfort. Nestled in a highly desirable, quiet corner location, this home is further elevated by a spacious balcony with gas line hook up for your BBQ. Every detail has been thoughtfully curated for modern luxury living. Don’t miss this rare opportunity to own a truly exceptional condominium in Copperfield. (id:49203)
Property Details
| MLS® Number | A2185169 |
| Property Type | Single Family |
| Community Name | Copperfield |
| Amenities Near By | Park, Playground, Schools, Shopping |
| Community Features | Pets Allowed With Restrictions |
| Features | Gas Bbq Hookup, Parking |
| Parking Space Total | 2 |
| Plan | 1312354 |
Building
| Bathroom Total | 2 |
| Bedrooms Above Ground | 2 |
| Bedrooms Total | 2 |
| Appliances | Refrigerator, Window/sleeve Air Conditioner, Dishwasher, Stove, Microwave Range Hood Combo, Window Coverings, Washer & Dryer |
| Architectural Style | Low Rise |
| Constructed Date | 2013 |
| Construction Material | Wood Frame |
| Construction Style Attachment | Attached |
| Cooling Type | Central Air Conditioning |
| Exterior Finish | Brick, Vinyl Siding |
| Flooring Type | Carpeted, Hardwood, Tile |
| Heating Type | Baseboard Heaters |
| Stories Total | 4 |
| Size Interior | 903.6 Sqft |
| Total Finished Area | 903.6 Sqft |
| Type | Apartment |
Parking
| Underground |
Land
| Acreage | No |
| Land Amenities | Park, Playground, Schools, Shopping |
| Size Total Text | Unknown |
| Zoning Description | M-2 |
Rooms
| Level | Type | Length | Width | Dimensions |
|---|---|---|---|---|
| Main Level | Kitchen | 4.23 M x 2.95 M | ||
| Main Level | Primary Bedroom | 3.41 M x 3.22 M | ||
| Main Level | Office | 2.35 M x 3.14 M | ||
| Main Level | 3pc Bathroom | 1.47 M x 2.54 M | ||
| Main Level | Living Room | 4.23 M x 3.40 M | ||
| Main Level | Bedroom | 9.00 M x 3.76 M | ||
| Main Level | Foyer | 1.79 M x 2.27 M | ||
| Main Level | 4pc Bathroom | 1.51 M x 2.48 M |
https://www.realtor.ca/real-estate/27804371/4406-279-copperpond-common-se-calgary-copperfield
Interested?
Contact us for more information
Jason Manarintr
Associate Broker
(403) 648-2765

700 - 1816 Crowchild Trail Nw
Calgary, Alberta T2M 3Y7
(403) 262-7653
(403) 648-2765

David Luu
Associate
(403) 648-2765
https://www.yycrealestategroup.com/
https://www.facebook.com/David.Jason.Realtor
https://www.linkedin.com/in/david-luu-88560626/

700 - 1816 Crowchild Trail Nw
Calgary, Alberta T2M 3Y7
(403) 262-7653
(403) 648-2765


