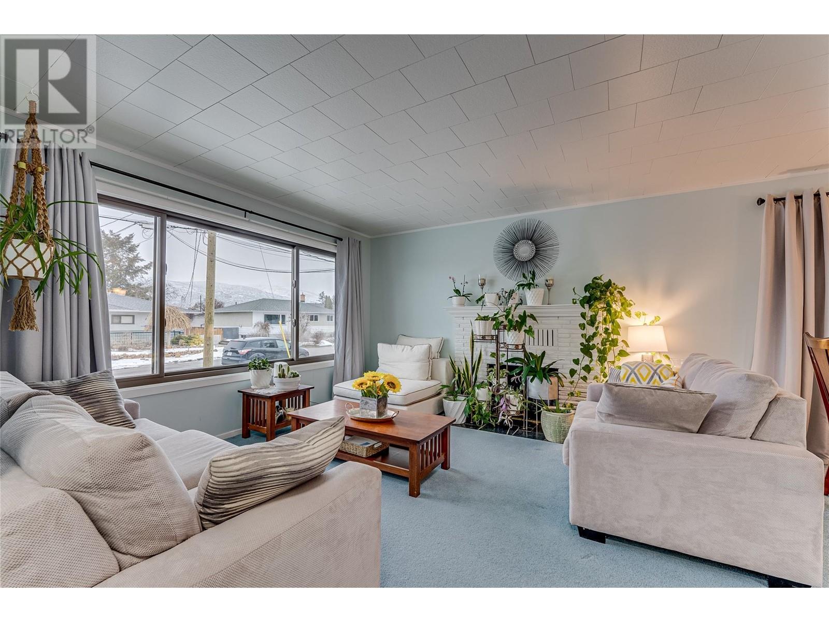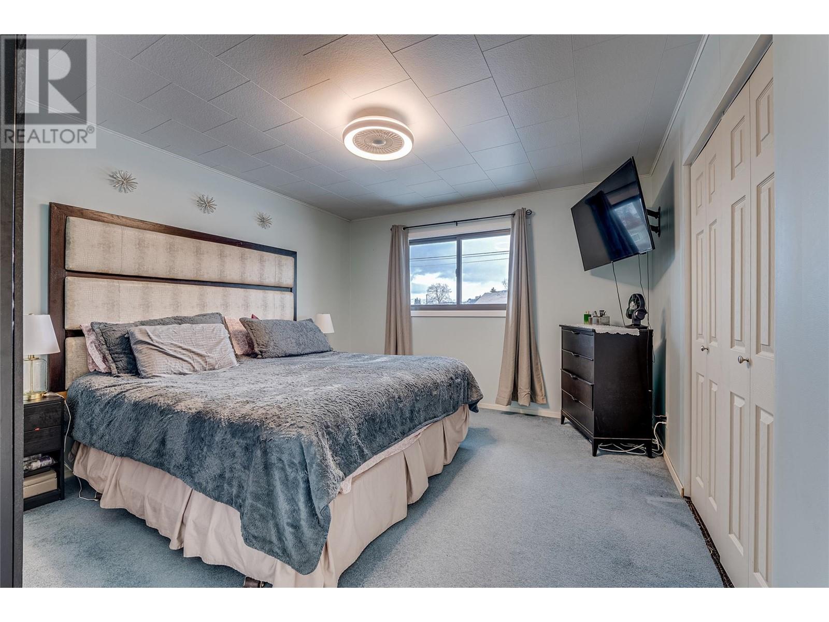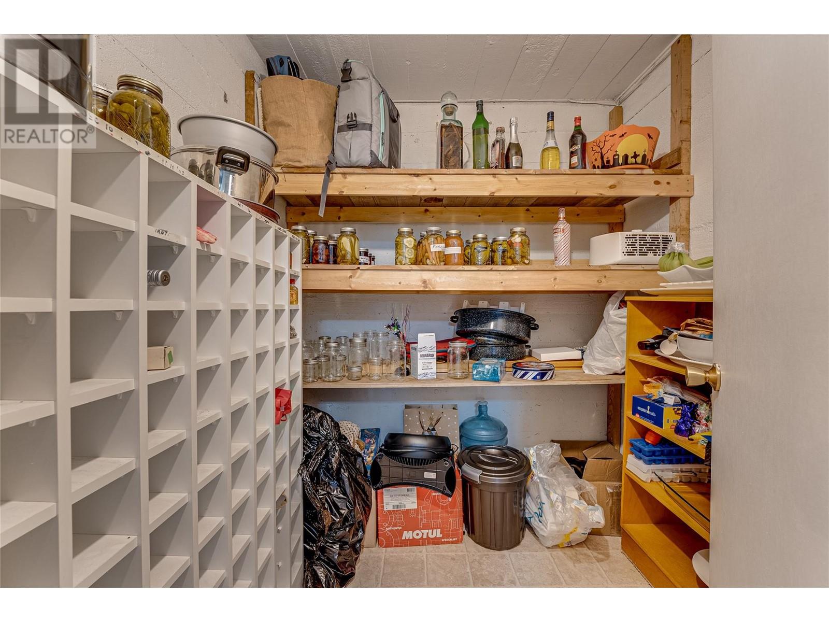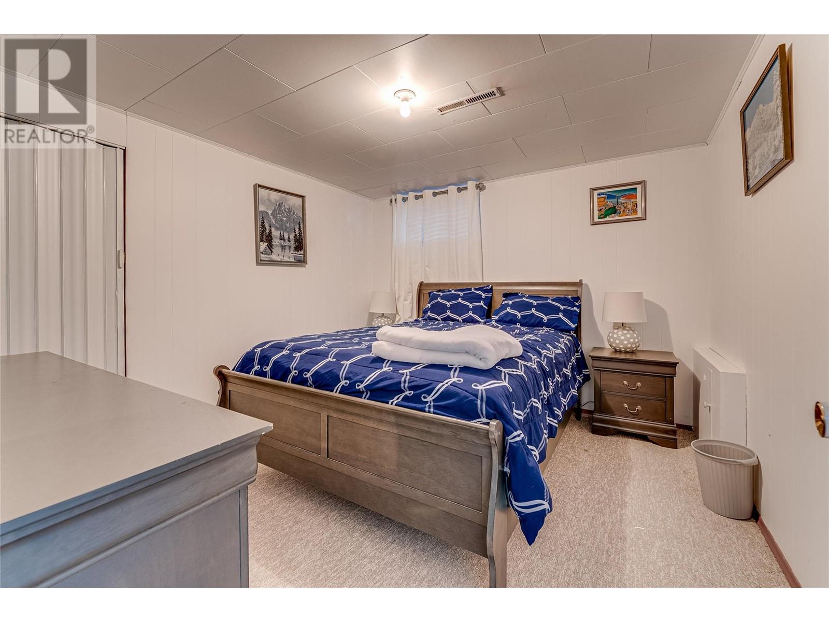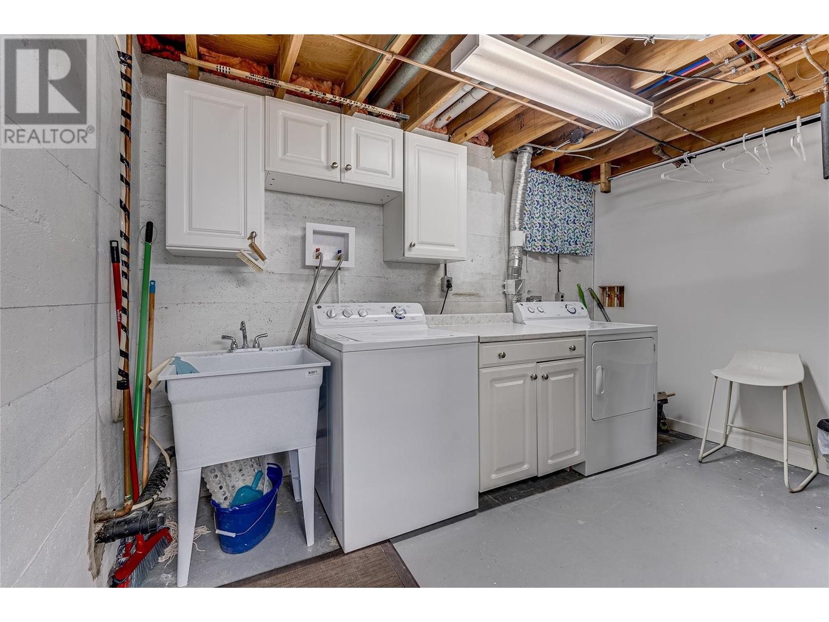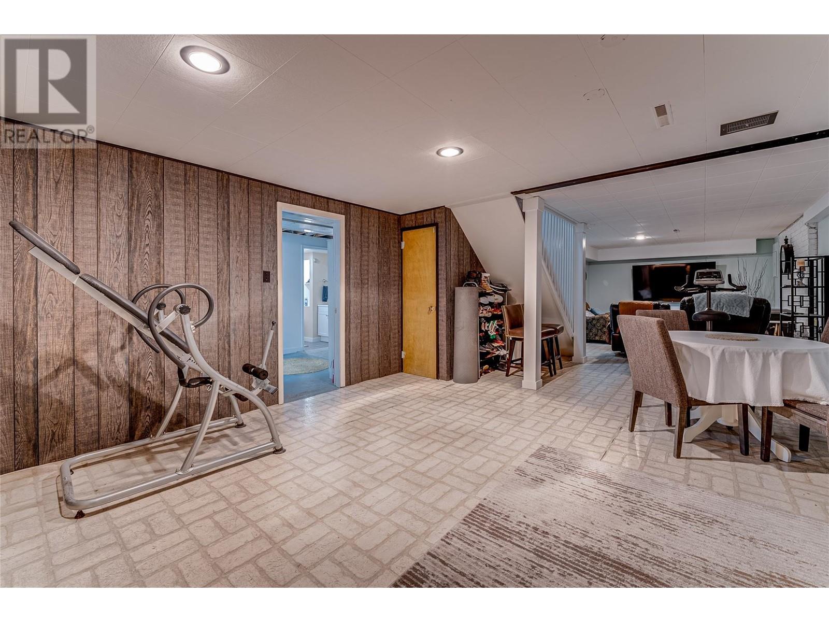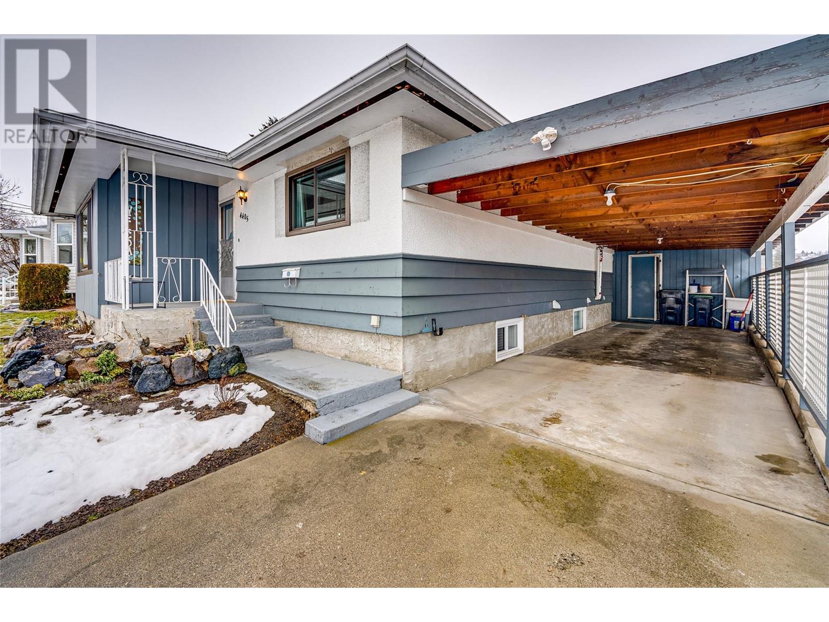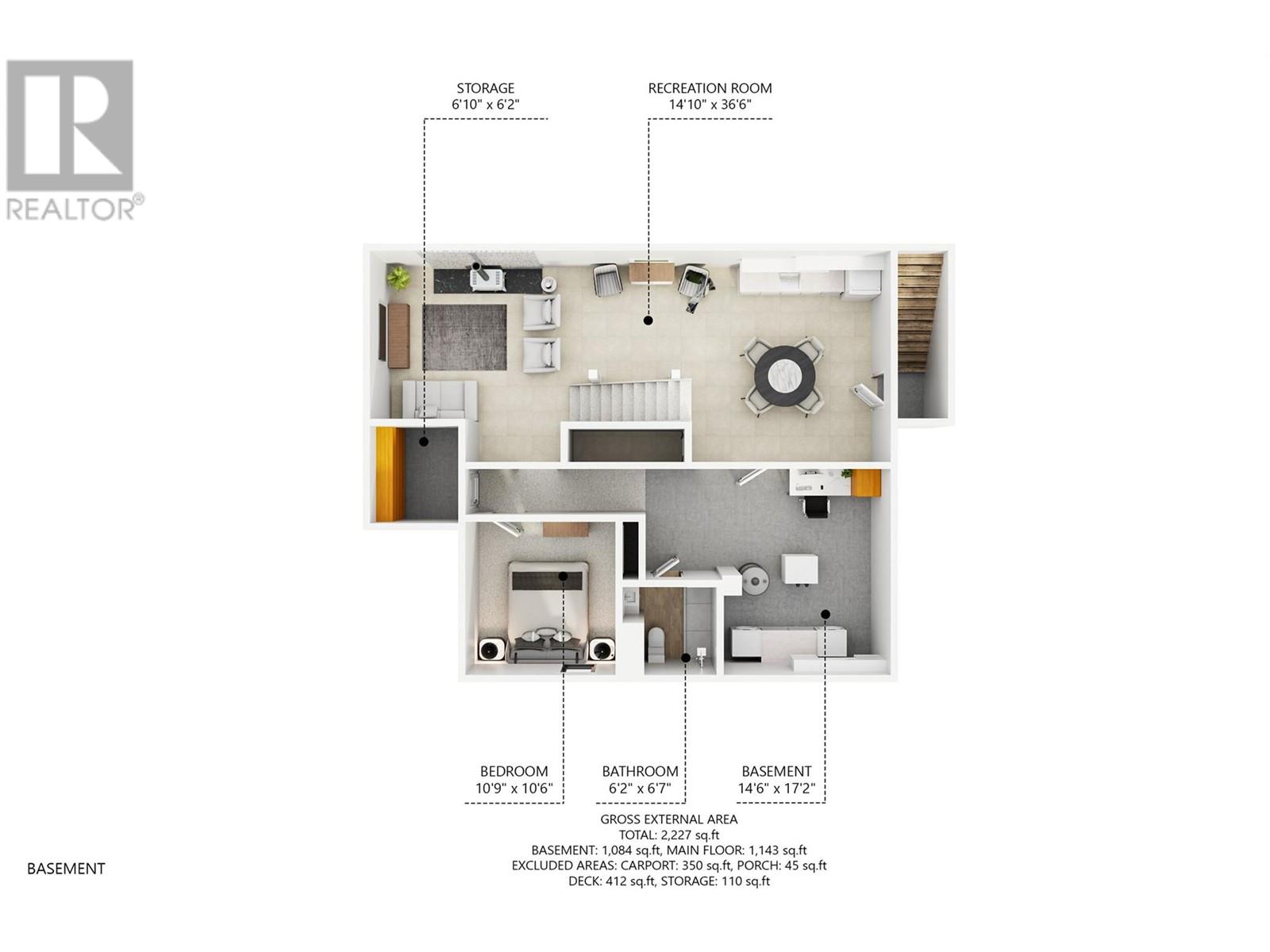4405 24 Street Vernon, British Columbia V1T 4P2
$669,900
This charming home offers 4 bedrooms and 2 bathrooms on a quiet no-through road, backing onto the field of Harwood School. It’s an ideal location for families with school-age children, yet quiet enough for retirees. Well maintained over the years, this home features several recent updates, ensuring it is move-in ready. Enjoy the updated fridge and stove, and main floor windows replaced in 2024. The hot water tank and downstairs bathroom renovation were completed in 2024. Additionally, the gas fireplace was professionally serviced in February 2025 for added comfort and efficiency. The layout offers 3 bedrooms and 1 bathroom on the upper level, while the lower level includes 1 bedroom and 1 bathroom, providing flexibility for a growing family, your guests, or potential suite development. A wonderful home in a fantastic location—don’t miss this opportunity! (id:49203)
Property Details
| MLS® Number | 10336281 |
| Property Type | Single Family |
| Neigbourhood | Harwood |
| Community Features | Pets Allowed |
| Parking Space Total | 5 |
Building
| Bathroom Total | 2 |
| Bedrooms Total | 4 |
| Appliances | Refrigerator, Dishwasher, Dryer, Range - Electric, Washer |
| Basement Type | Full |
| Constructed Date | 1960 |
| Construction Style Attachment | Detached |
| Exterior Finish | Stucco, Wood Siding |
| Fire Protection | Smoke Detector Only |
| Fireplace Fuel | Gas |
| Fireplace Present | Yes |
| Fireplace Type | Unknown |
| Flooring Type | Carpeted, Linoleum |
| Heating Fuel | Electric |
| Heating Type | Forced Air, See Remarks |
| Roof Material | Asphalt Shingle |
| Roof Style | Unknown |
| Stories Total | 2 |
| Size Interior | 2227 Sqft |
| Type | House |
| Utility Water | Municipal Water |
Parking
| See Remarks |
Land
| Acreage | No |
| Fence Type | Fence |
| Sewer | Municipal Sewage System |
| Size Frontage | 54 Ft |
| Size Irregular | 0.12 |
| Size Total | 0.12 Ac|under 1 Acre |
| Size Total Text | 0.12 Ac|under 1 Acre |
| Zoning Type | Unknown |
Rooms
| Level | Type | Length | Width | Dimensions |
|---|---|---|---|---|
| Lower Level | Workshop | 14'6'' x 17'2'' | ||
| Lower Level | Storage | 6'10'' x 6'2'' | ||
| Lower Level | Bedroom | 10'9'' x 10'6'' | ||
| Lower Level | Full Bathroom | 6'2'' x 6'7'' | ||
| Lower Level | Family Room | 14'10'' x 36'6'' | ||
| Main Level | Full Bathroom | 6'11'' x 8'1'' | ||
| Main Level | Bedroom | 10'3'' x 8'9'' | ||
| Main Level | Bedroom | 10'3'' x 11'11'' | ||
| Main Level | Primary Bedroom | 11'8'' x 15'6'' | ||
| Main Level | Living Room | 13'5'' x 11'10'' | ||
| Main Level | Dining Room | 9'7'' x 12'3'' | ||
| Main Level | Kitchen | 9'7'' x 14'1'' |
https://www.realtor.ca/real-estate/27946998/4405-24-street-vernon-harwood
Interested?
Contact us for more information
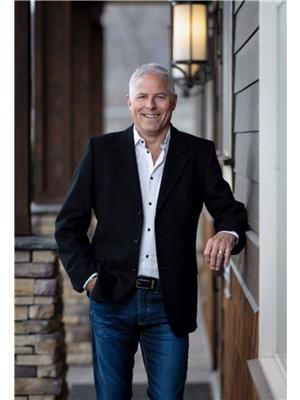
Martin Von Holst
Personal Real Estate Corporation
www.3pr.ca/
https://m.facebook.com/martin-von-holsokanagan-real-estate-710661069077401/
https://www.linkedin.com/in/martin-von-holst-87374710/
4201-27th Street
Vernon, British Columbia V1T 4Y3
(250) 503-2246
(250) 503-2267
www.3pr.ca/


