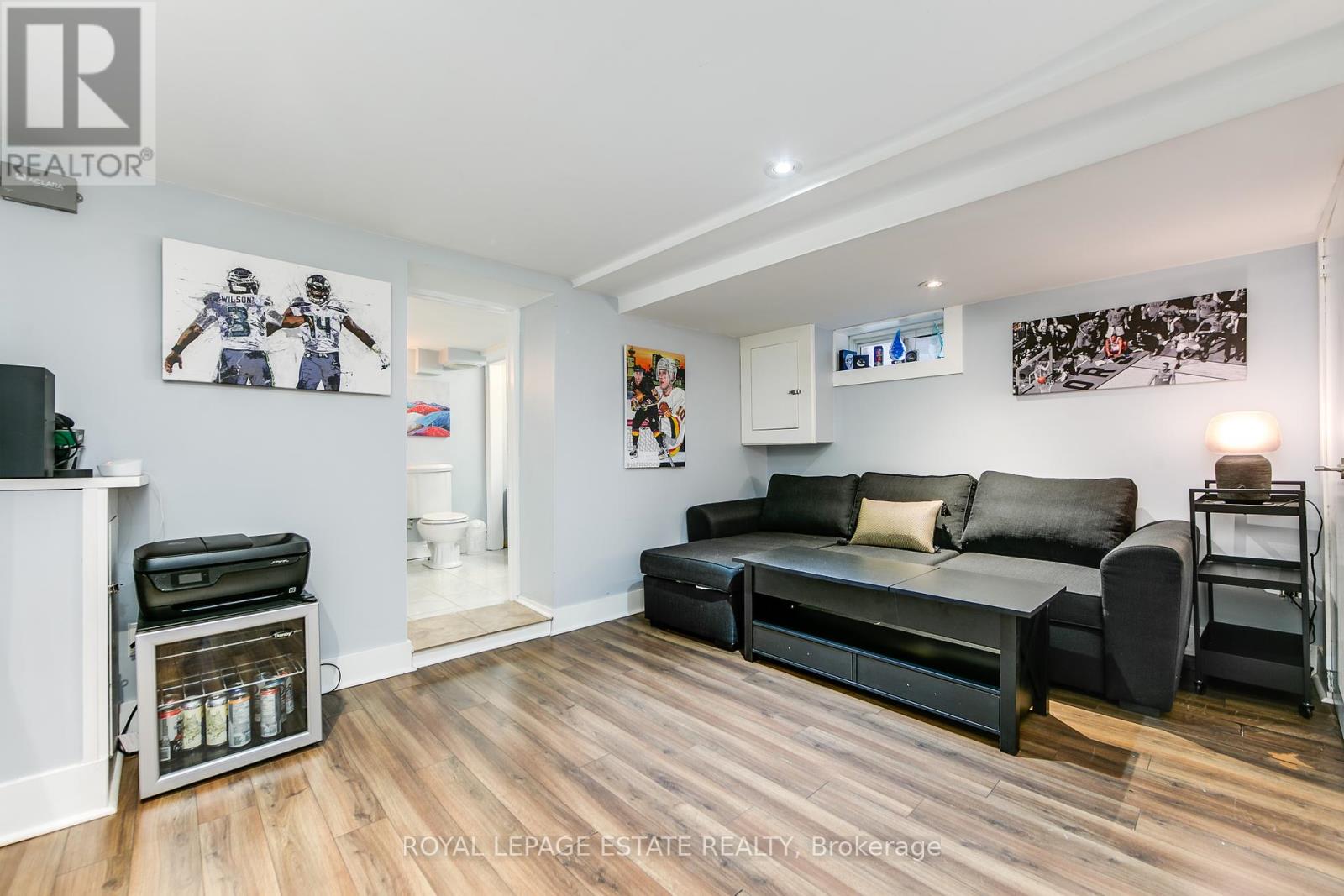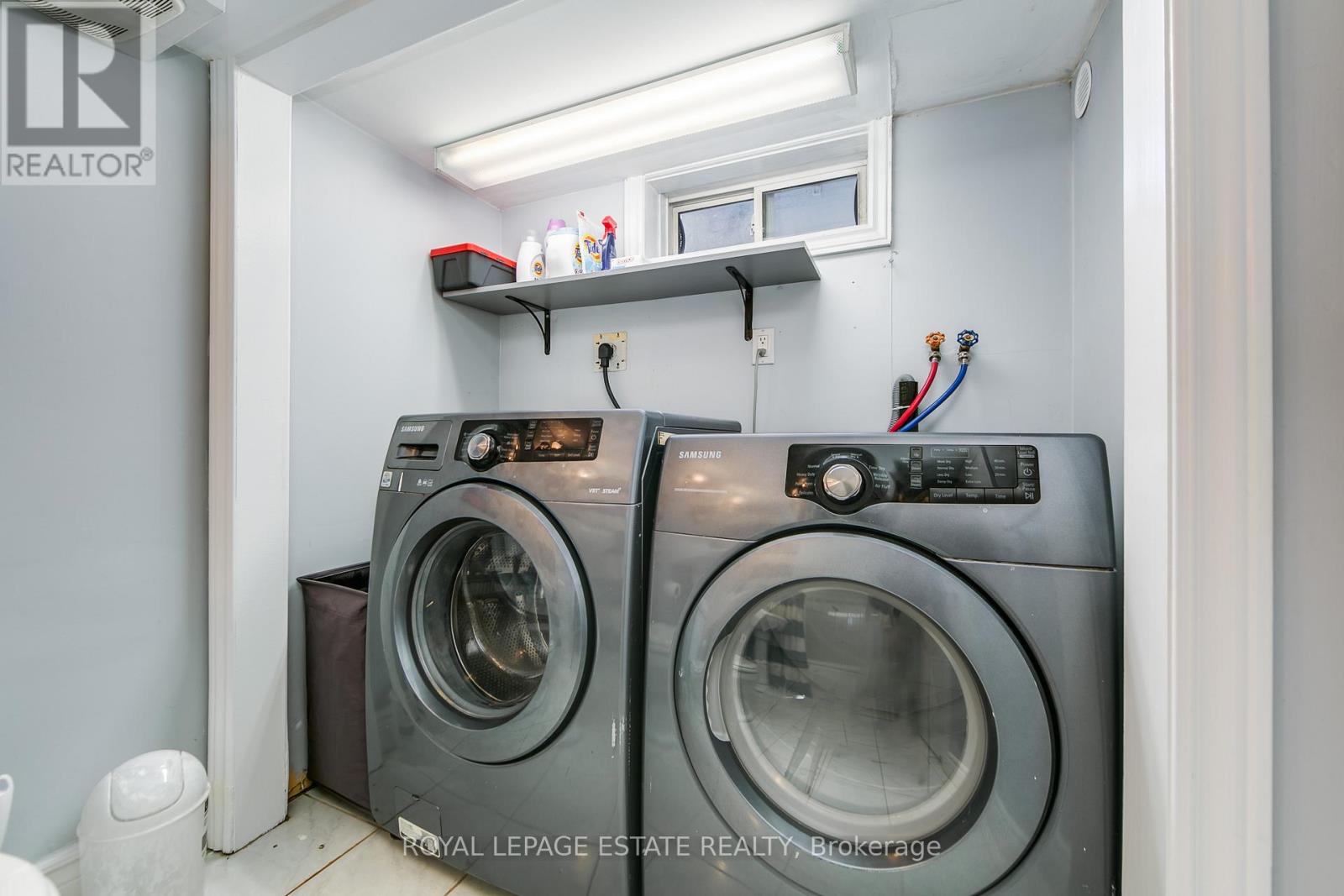This website uses cookies so that we can provide you with the best user experience possible. Cookie information is stored in your browser and performs functions such as recognising you when you return to our website and helping our team to understand which sections of the website you find most interesting and useful.
438 Maybank Avenue Toronto (Junction Area), Ontario M6N 3S8
$1,100,000
Love to Host? THIS IS YOUR HOME!! High Ceilings, Chef's Kitchen with a Spacious Open Concept Main Floor Flooded with Natural Light and Hardwood throughout. This Unique Property has a Private Separate Basement Entrance & the potential of a Laneway House offering multiple streams of income opportunities from the ease of your home - making living in Toronto super affordable! Conveniently situated in the Junction - steps away from the Stockyards Village & near the Future Smarttrack Go Station this stunning property has it all! Located On A Quiet Tree-Lined Street, Short Drive to High Park, near all Amenities, Shops and Eateries this Beautiful Home is a Must See! **** EXTRAS **** Outdoor Pizza Oven, 1.5 Garage +1 Parallel Parking on Pad (id:49203)
Property Details
| MLS® Number | W11941492 |
| Property Type | Single Family |
| Community Name | Junction Area |
| Features | Lane, Carpet Free |
| Parking Space Total | 2 |
Building
| Bathroom Total | 4 |
| Bedrooms Above Ground | 3 |
| Bedrooms Below Ground | 1 |
| Bedrooms Total | 4 |
| Appliances | Garage Door Opener Remote(s), Dishwasher, Dryer, Range, Refrigerator, Two Stoves, Washer, Window Coverings |
| Basement Development | Finished |
| Basement Features | Separate Entrance |
| Basement Type | N/a (finished) |
| Construction Style Attachment | Semi-detached |
| Cooling Type | Central Air Conditioning |
| Exterior Finish | Stone, Vinyl Siding |
| Flooring Type | Hardwood, Tile, Laminate |
| Foundation Type | Poured Concrete |
| Heating Fuel | Natural Gas |
| Heating Type | Forced Air |
| Stories Total | 2 |
| Type | House |
| Utility Water | Municipal Water |
Parking
| Detached Garage |
Land
| Acreage | No |
| Sewer | Sanitary Sewer |
| Size Depth | 120 Ft |
| Size Frontage | 17 Ft ,2 In |
| Size Irregular | 17.17 X 120 Ft |
| Size Total Text | 17.17 X 120 Ft |
Rooms
| Level | Type | Length | Width | Dimensions |
|---|---|---|---|---|
| Second Level | Primary Bedroom | 4.27 m | 5.64 m | 4.27 m x 5.64 m |
| Second Level | Bedroom | 4.11 m | 3.24 m | 4.11 m x 3.24 m |
| Second Level | Bedroom | 2.73 m | 2.34 m | 2.73 m x 2.34 m |
| Basement | Kitchen | 3.52 m | 3.25 m | 3.52 m x 3.25 m |
| Basement | Recreational, Games Room | 3.28 m | 4 m | 3.28 m x 4 m |
| Basement | Bedroom | 2.88 m | 3.19 m | 2.88 m x 3.19 m |
| Basement | Living Room | 2.71 m | 2.8 m | 2.71 m x 2.8 m |
| Main Level | Living Room | 4.17 m | 3.95 m | 4.17 m x 3.95 m |
| Main Level | Dining Room | 3.3 m | 3.16 m | 3.3 m x 3.16 m |
| Main Level | Kitchen | 3.92 m | 4.17 m | 3.92 m x 4.17 m |
| Main Level | Sitting Room | 2.76 m | 2.84 m | 2.76 m x 2.84 m |
https://www.realtor.ca/real-estate/27844470/438-maybank-avenue-toronto-junction-area-junction-area
Interested?
Contact us for more information

Rakhee Gillespie
Salesperson
www.buyingthedream.com

1052 Kingston Road
Toronto, Ontario M4E 1T4
(416) 690-2181
(416) 690-3587










































