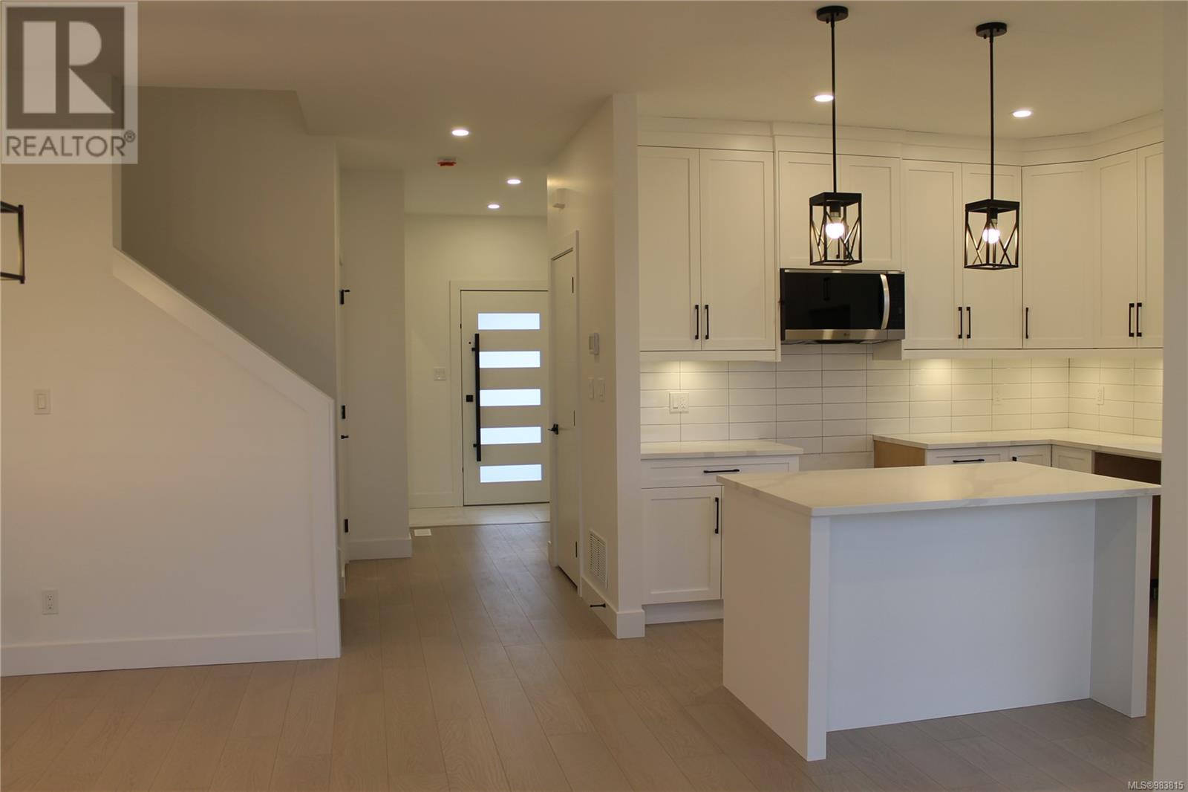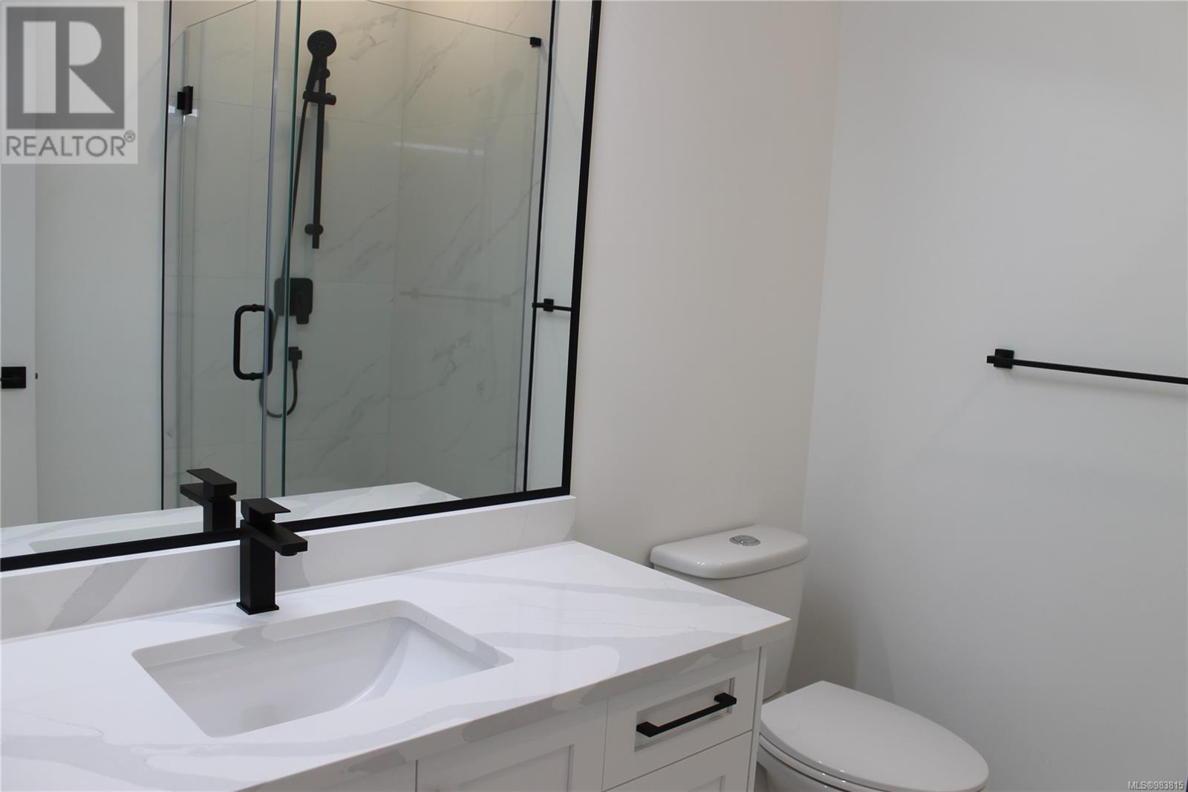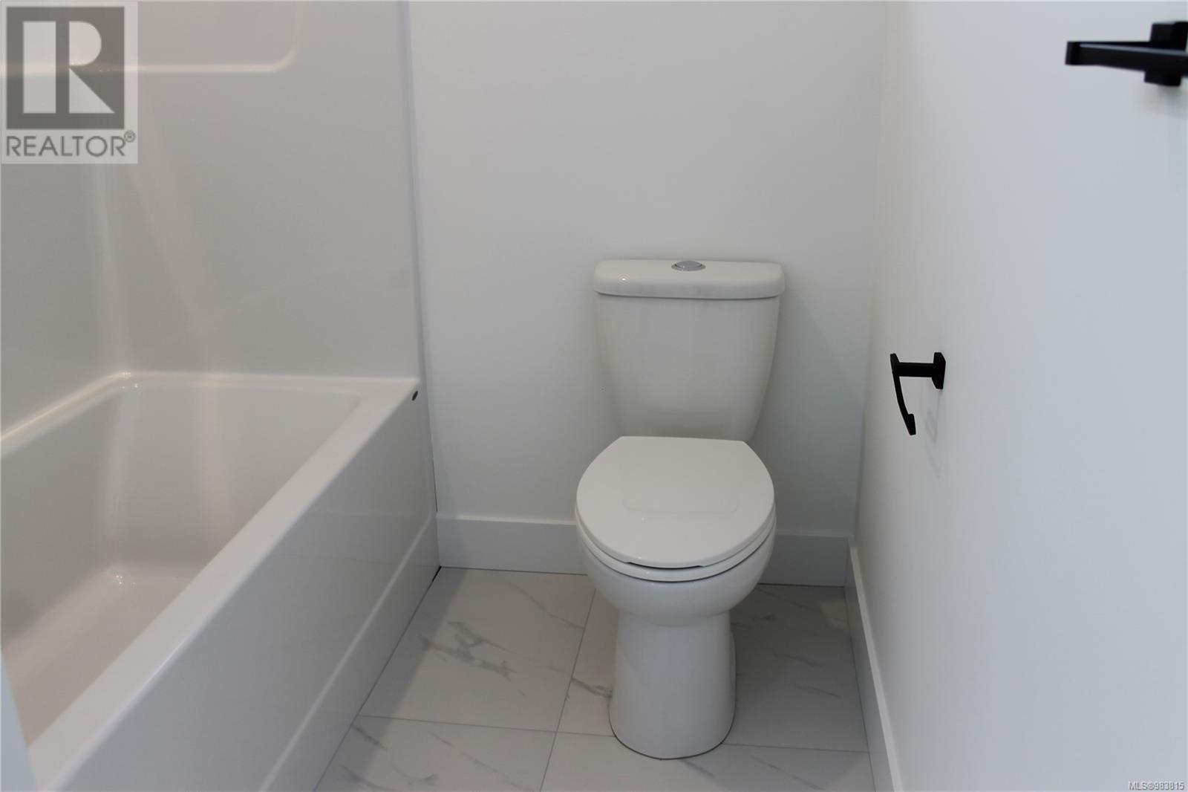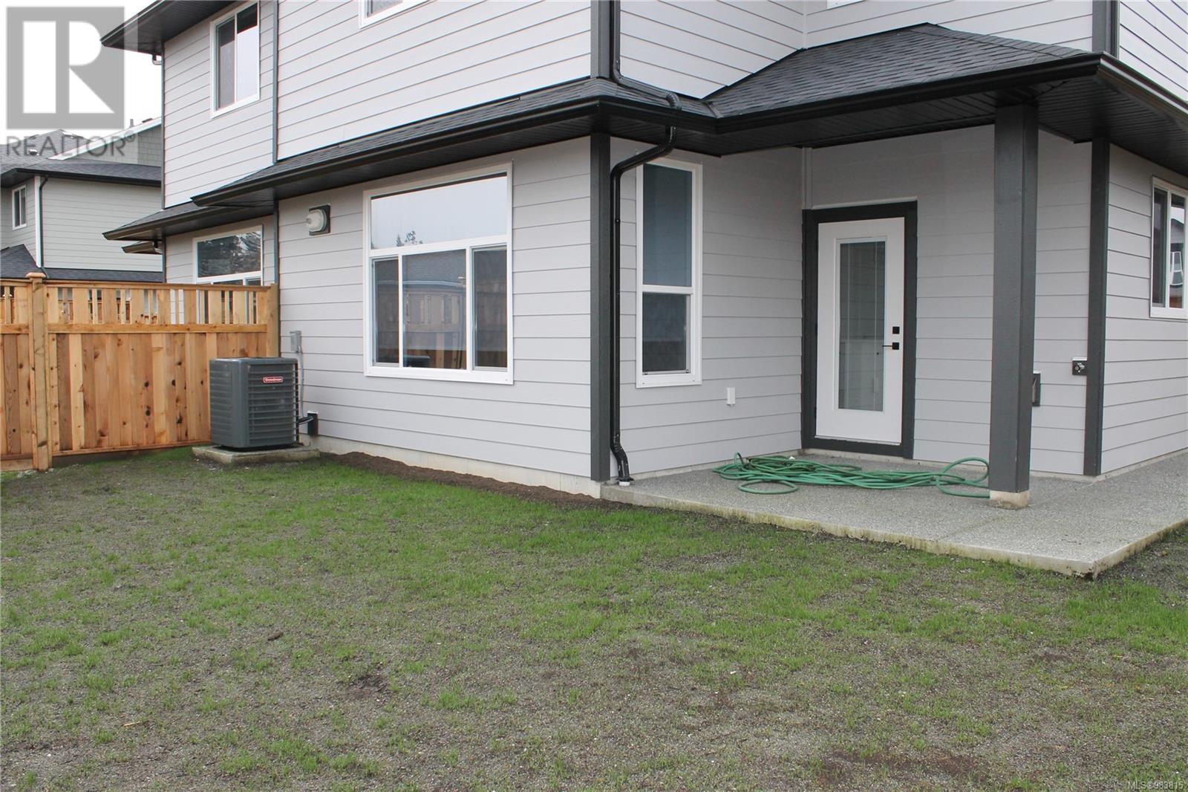This website uses cookies so that we can provide you with the best user experience possible. Cookie information is stored in your browser and performs functions such as recognising you when you return to our website and helping our team to understand which sections of the website you find most interesting and useful.
4375 Bains Mill Rd Duncan, British Columbia V9L 4G5
$710,000
Beautiful New Duplex In Glenn Fields Subdivision. This gorgeous 1,714 sq ft Duplex, with 4 bedrooms & 3 bathrooms, has a great layout with open plan kitchen, dining & living area with 9ft ceilings. The kitchen is white shaker with quartz countertops and a big island & there is a door out to the partly covered patio. There is a bedroom & 3 piece bathroom on this level and access to the garage with roughed-in EV charger. Upstairs has a big primary bedroom with walk-in closet & beautiful 4 piece ensuite. Two further bedrooms, a 4 piece bathroom & a laundry room finishes this floor. All bathrooms come with quartz countertops. Other features include hardi plank siding, heat pump & natural gas furnace, window coverings, 5 appliances included, fencing and landscaping & home warranty. Great location with walking distance to shopping, school, trails & recreation. Get ready to move in. (id:49203)
Property Details
| MLS® Number | 983815 |
| Property Type | Single Family |
| Neigbourhood | West Duncan |
| Community Features | Pets Allowed With Restrictions, Family Oriented |
| Features | Central Location, Level Lot, Other |
| Parking Space Total | 1 |
| Plan | Eps10714 |
Building
| Bathroom Total | 3 |
| Bedrooms Total | 4 |
| Appliances | Refrigerator, Stove, Washer, Dryer |
| Constructed Date | 2024 |
| Cooling Type | Air Conditioned |
| Fireplace Present | Yes |
| Fireplace Total | 1 |
| Heating Fuel | Electric, Natural Gas |
| Heating Type | Forced Air, Heat Pump |
| Size Interior | 1714 Sqft |
| Total Finished Area | 1714 Sqft |
| Type | Duplex |
Land
| Acreage | No |
| Size Irregular | 4004 |
| Size Total | 4004 Sqft |
| Size Total Text | 4004 Sqft |
| Zoning Type | Residential |
Rooms
| Level | Type | Length | Width | Dimensions |
|---|---|---|---|---|
| Second Level | Laundry Room | 8'2 x 6'9 | ||
| Second Level | Bathroom | 4-Piece | ||
| Second Level | Bedroom | 10'10 x 10'8 | ||
| Second Level | Bedroom | 11'3 x 10'8 | ||
| Second Level | Ensuite | 4-Piece | ||
| Second Level | Primary Bedroom | 12'11 x 12'7 | ||
| Main Level | Entrance | 8'11 x 7'4 | ||
| Main Level | Bathroom | 3-Piece | ||
| Main Level | Bedroom | 9'9 x 8'0 | ||
| Main Level | Kitchen | 12'3 x 10'10 | ||
| Main Level | Dining Room | 14'0 x 8'0 | ||
| Main Level | Living Room | 16'0 x 12'2 |
https://www.realtor.ca/real-estate/27772400/4375-bains-mill-rd-duncan-west-duncan
Interested?
Contact us for more information

Mette Hobden
Personal Real Estate Corporation
www.hobdenrealestateteam.com/
472 Trans Canada Highway
Duncan, British Columbia V9L 3R6
(250) 748-7200
(800) 976-5566
(250) 748-2711
www.remax-duncan.bc.ca/



































