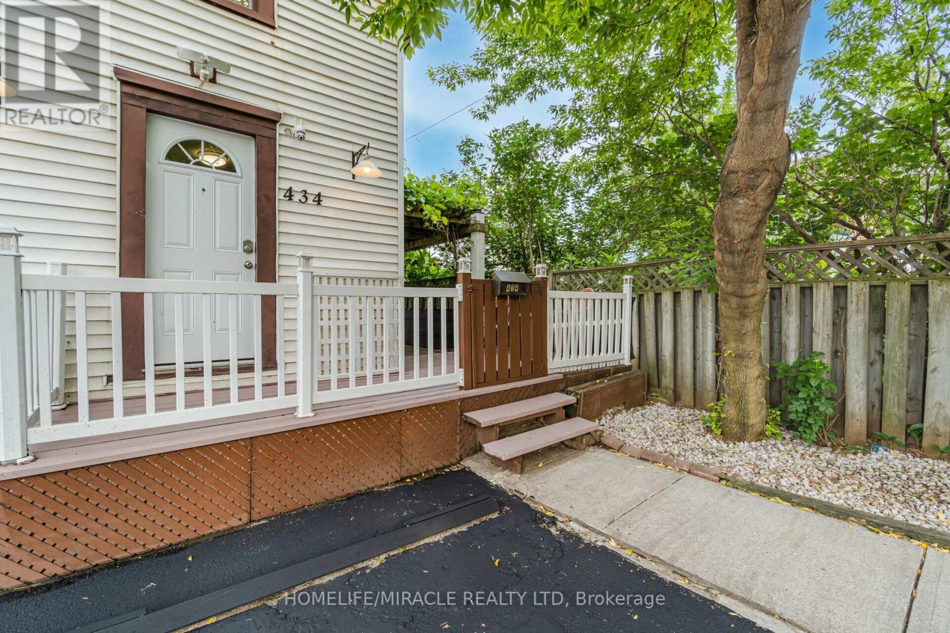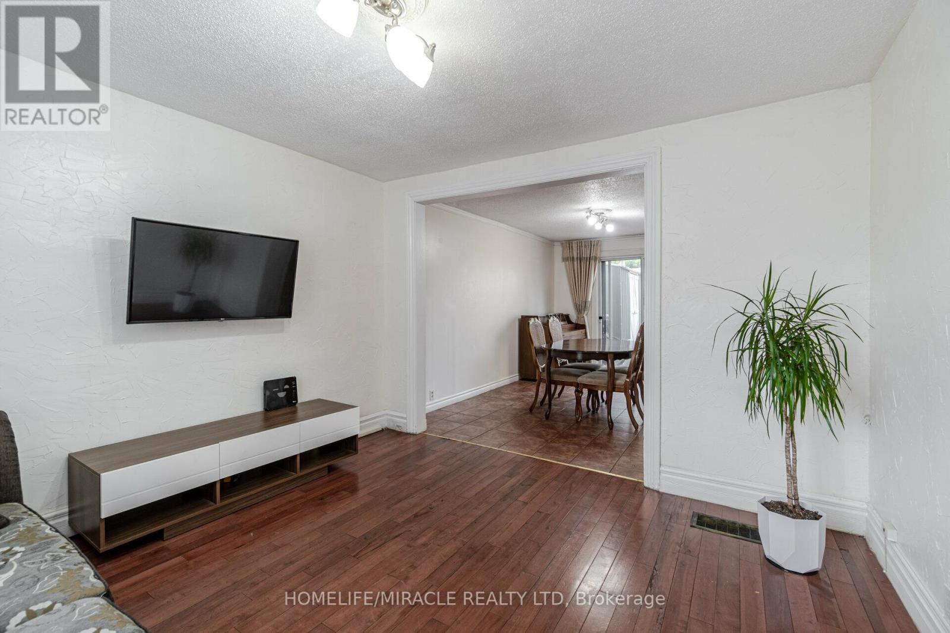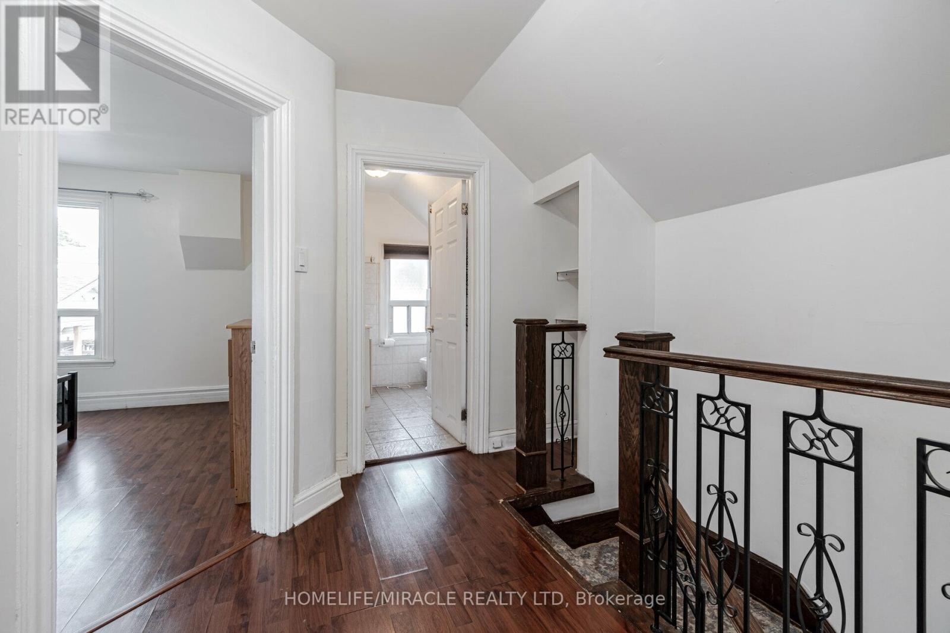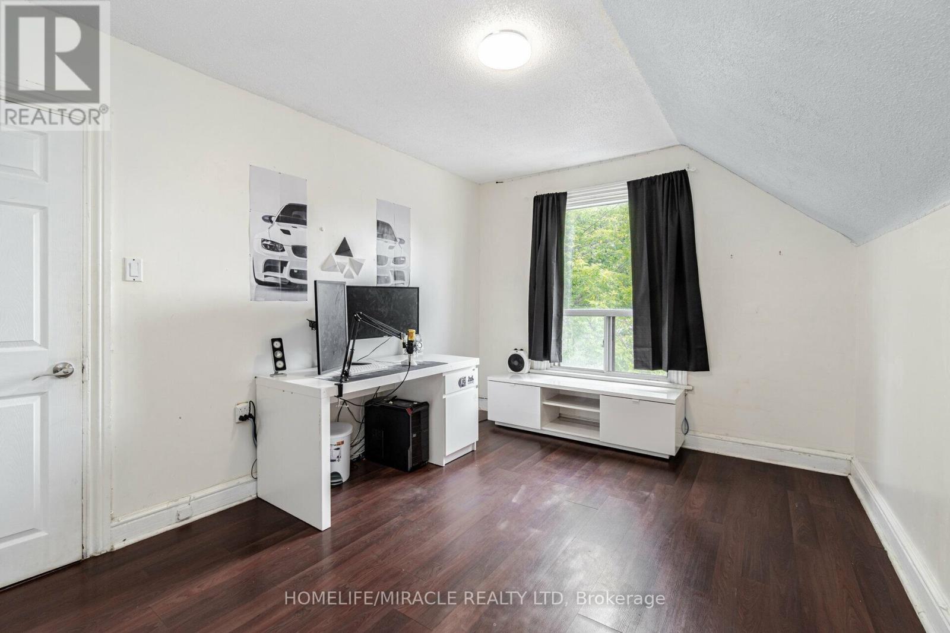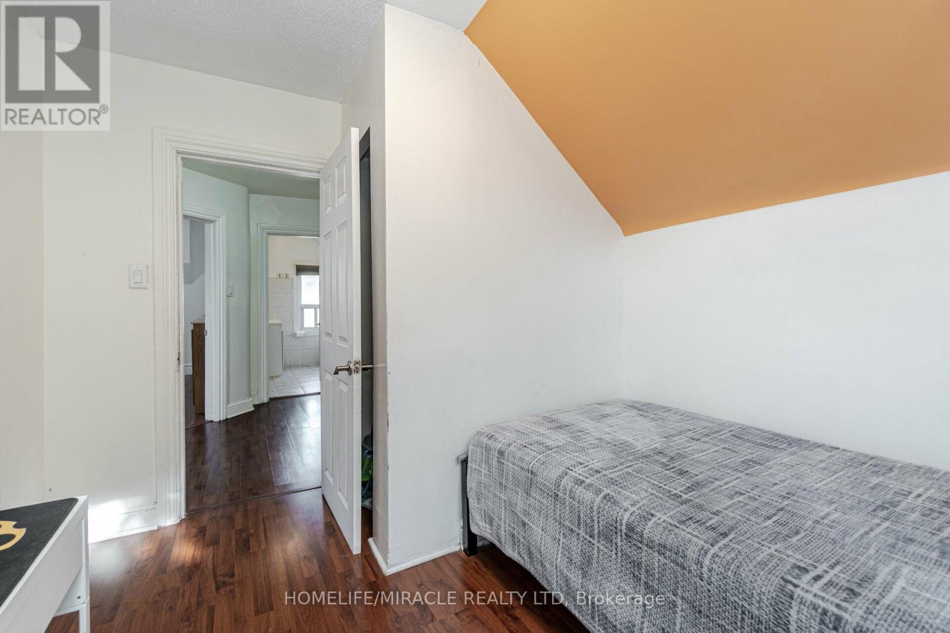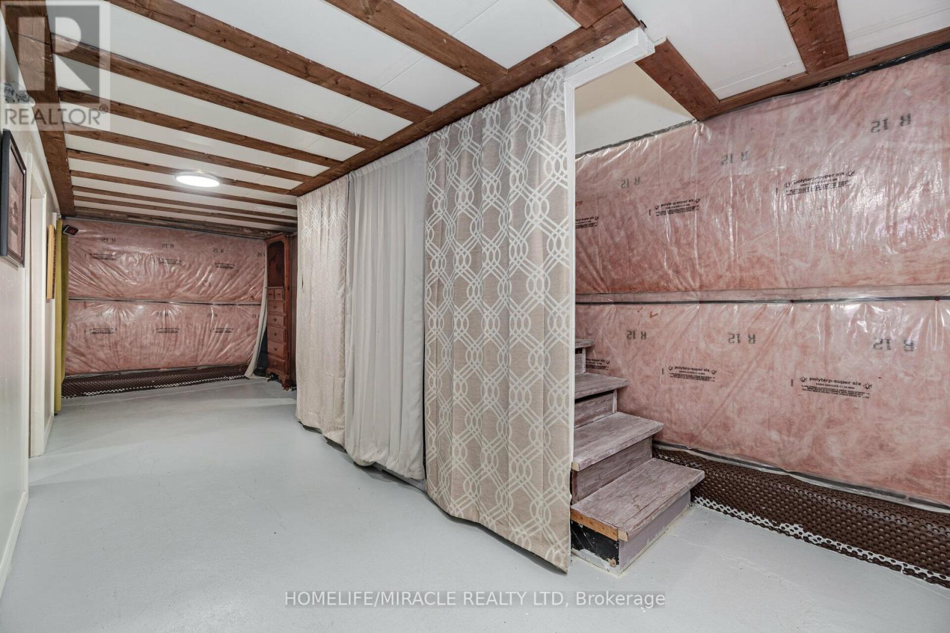This website uses cookies so that we can provide you with the best user experience possible. Cookie information is stored in your browser and performs functions such as recognising you when you return to our website and helping our team to understand which sections of the website you find most interesting and useful.
434 Ferguson Avenue N Hamilton (North End), Ontario L8L 4Y9
$549,999
Excellent, Bright and Spacious Detached Home in the heart of a beautiful family oriented upcoming neighborhood. Its Located on a quiet street, close to all amenities, Public Transit, GO, Shopping and Highway. Great schools around. The House is well kept and upgraded. It has a nice backyard for entertaining. This is a must see !! **** EXTRAS **** This is a beautiful property within walking distance to the trendy Hamilton's James St. and the Harbor Front. Tankless Hot Water Tank and Furnace is owned and included. (id:49203)
Property Details
| MLS® Number | X10426807 |
| Property Type | Single Family |
| Community Name | North End |
| Amenities Near By | Hospital, Park, Place Of Worship, Public Transit, Schools |
| Parking Space Total | 2 |
| Structure | Shed |
Building
| Bathroom Total | 2 |
| Bedrooms Above Ground | 3 |
| Bedrooms Below Ground | 1 |
| Bedrooms Total | 4 |
| Appliances | Dryer, Refrigerator, Stove, Washer |
| Basement Development | Finished |
| Basement Type | N/a (finished) |
| Construction Style Attachment | Detached |
| Cooling Type | Central Air Conditioning |
| Exterior Finish | Aluminum Siding, Vinyl Siding |
| Flooring Type | Hardwood, Ceramic, Laminate |
| Foundation Type | Concrete |
| Half Bath Total | 1 |
| Heating Fuel | Natural Gas |
| Heating Type | Forced Air |
| Stories Total | 2 |
| Type | House |
| Utility Water | Municipal Water |
Land
| Acreage | No |
| Land Amenities | Hospital, Park, Place Of Worship, Public Transit, Schools |
| Sewer | Sanitary Sewer |
| Size Depth | 48 Ft ,9 In |
| Size Frontage | 30 Ft ,8 In |
| Size Irregular | 30.67 X 48.83 Ft |
| Size Total Text | 30.67 X 48.83 Ft |
Rooms
| Level | Type | Length | Width | Dimensions |
|---|---|---|---|---|
| Second Level | Bedroom | 3.69 m | 3.63 m | 3.69 m x 3.63 m |
| Second Level | Bedroom | 4.02 m | 3.11 m | 4.02 m x 3.11 m |
| Second Level | Bedroom | 2.8 m | 3.11 m | 2.8 m x 3.11 m |
| Basement | Recreational, Games Room | 4.24 m | 2.93 m | 4.24 m x 2.93 m |
| Main Level | Living Room | 3.81 m | 3.6 m | 3.81 m x 3.6 m |
| Main Level | Dining Room | 4.48 m | 2.9 m | 4.48 m x 2.9 m |
| Main Level | Kitchen | 4.02 m | 2.77 m | 4.02 m x 2.77 m |
https://www.realtor.ca/real-estate/27656674/434-ferguson-avenue-n-hamilton-north-end-north-end
Interested?
Contact us for more information

Hazir Dubash
Salesperson
www.hazirdubash.com/

1339 Matheson Blvd E.
Mississauga, Ontario L4W 1R1
(905) 624-5678
(905) 624-5677


